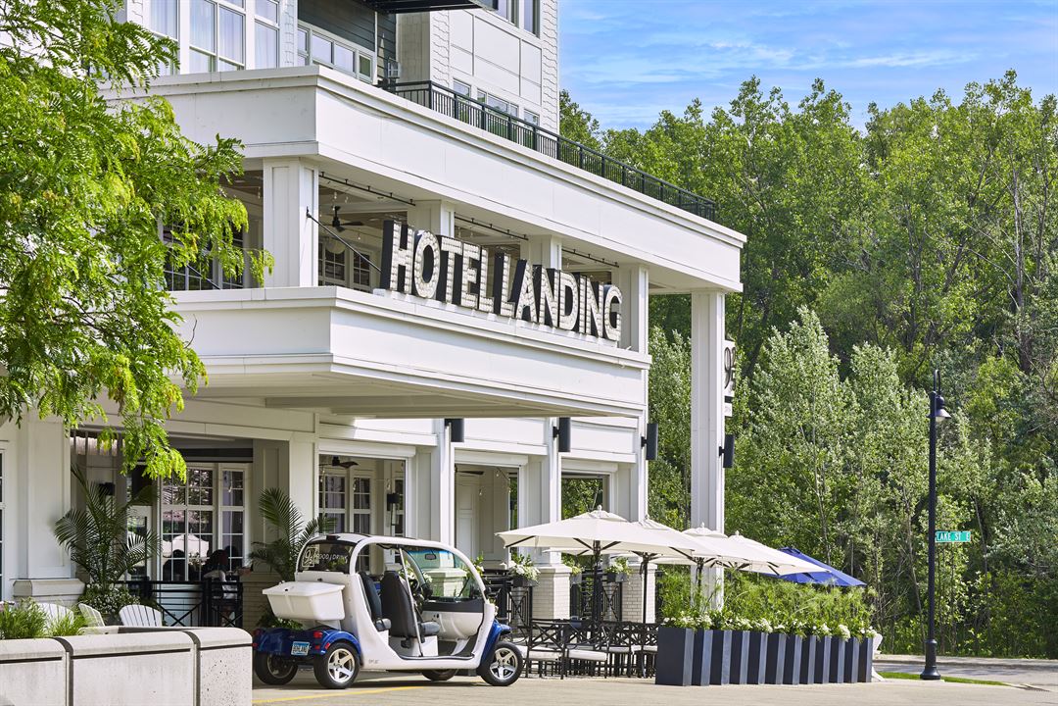
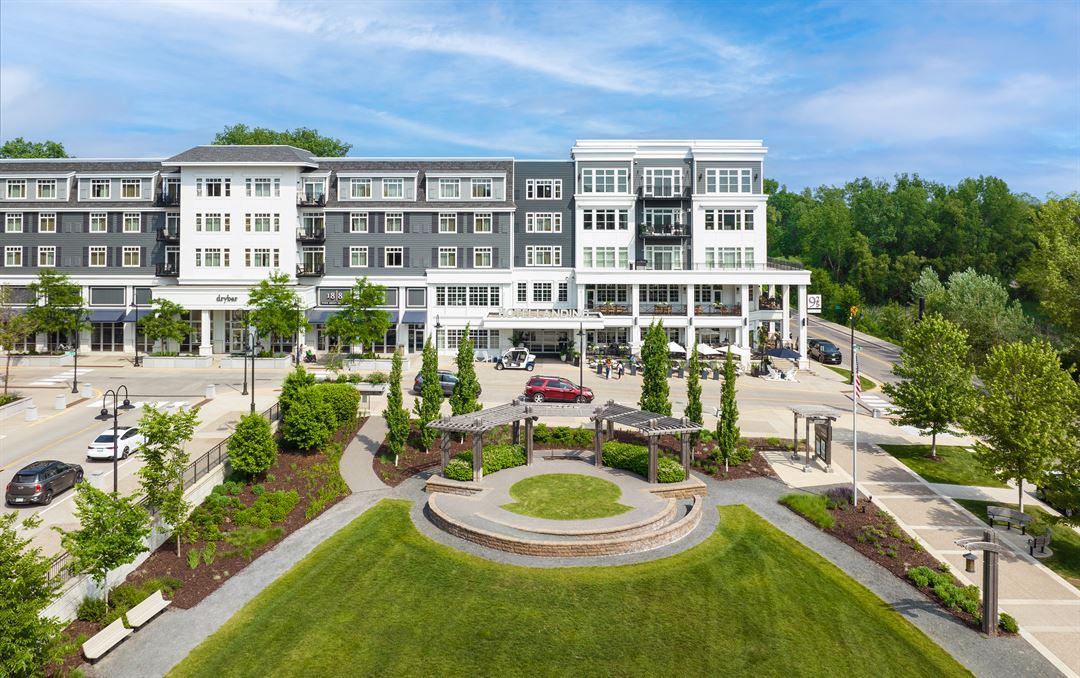
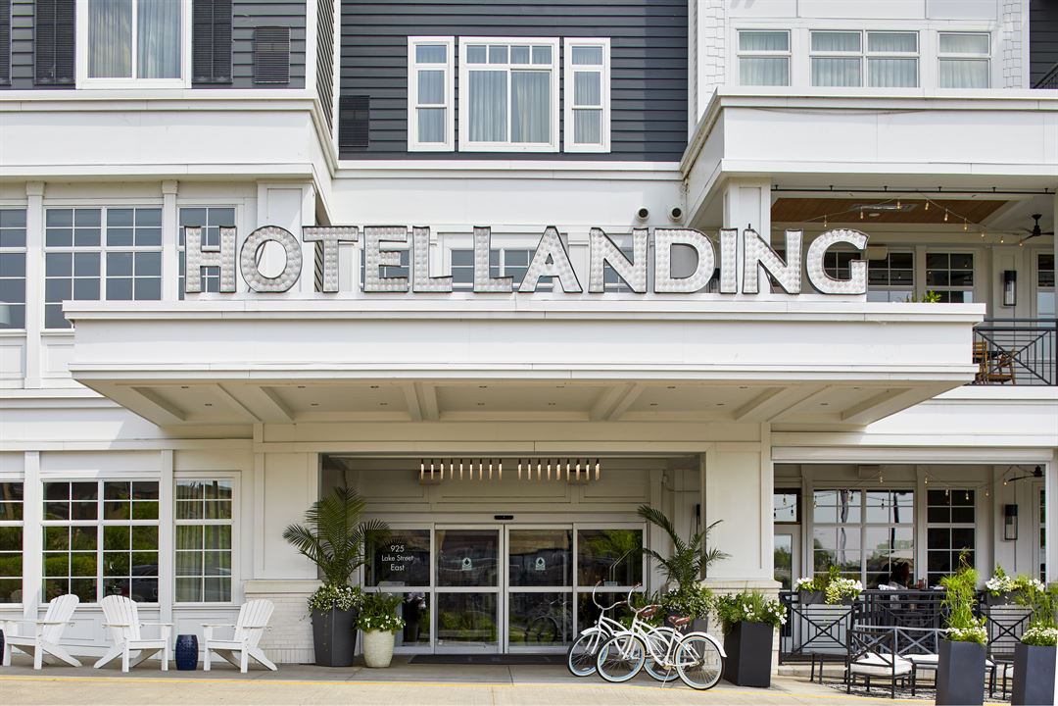
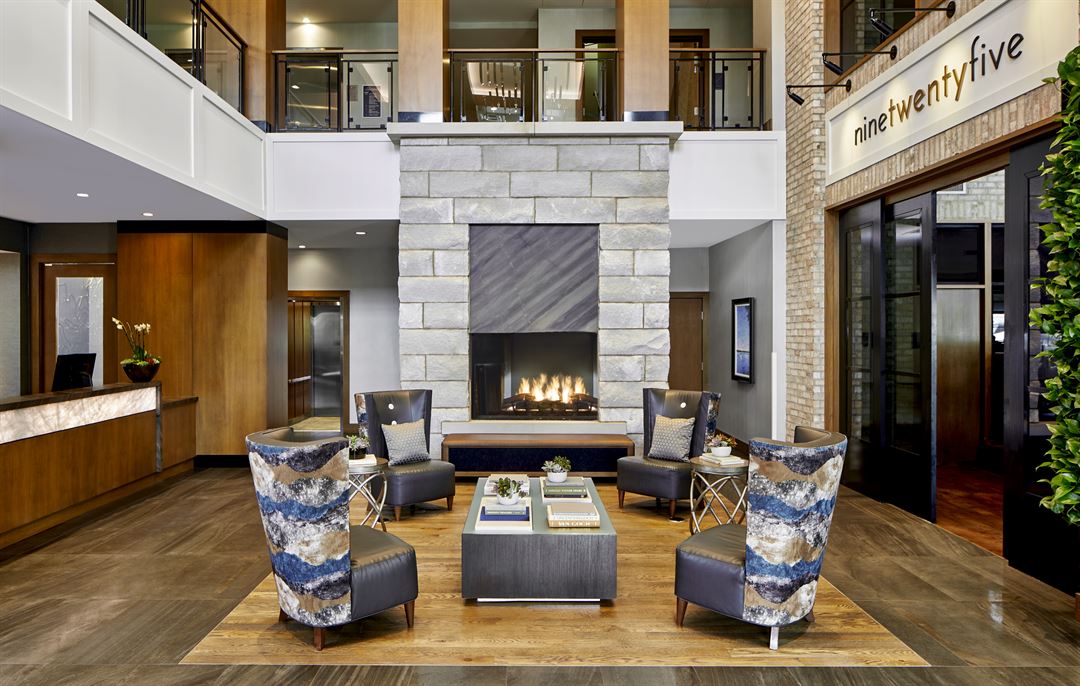
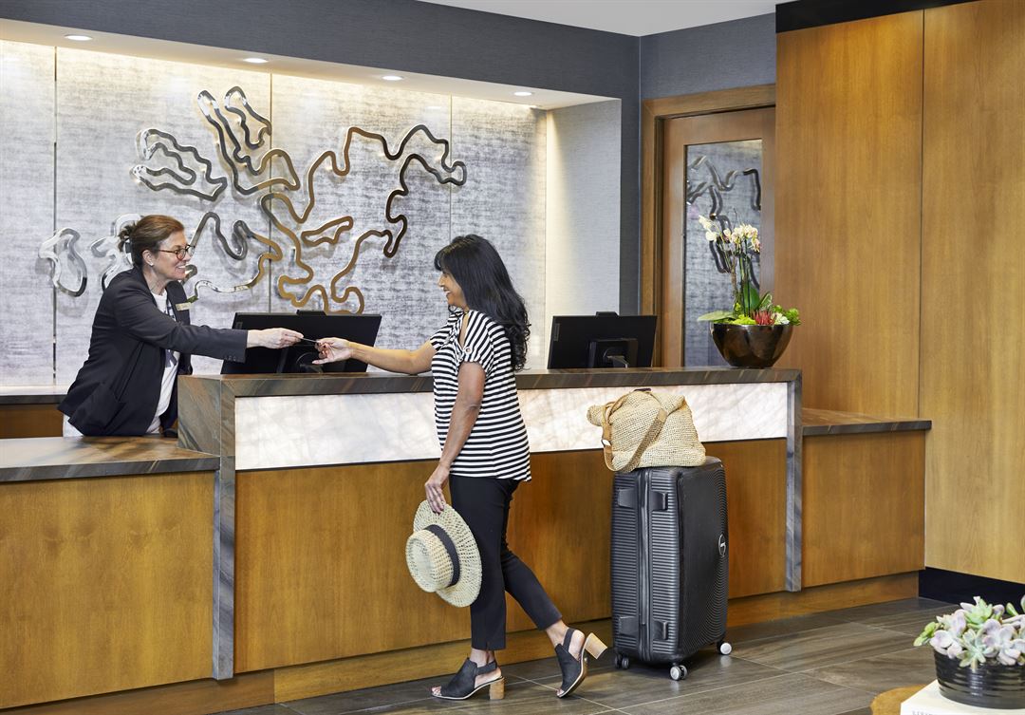


































































The Hotel Landing
925 Lake Street East, Wayzata, MN
120 Capacity
Whether it’s a breakfast meeting, training seminar or wedding, The Hotel Landing offers a gathering spot unlike any in Wayzata. Our 4,174 square feet of event space is ideal for sales meetings, training seminars, cocktail receptions and banquets events for up to 144 guests.
Event Spaces
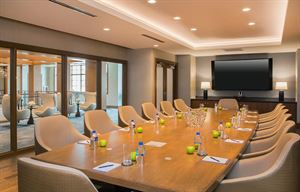
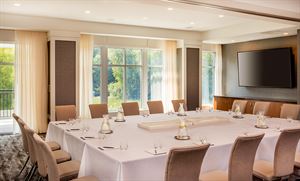
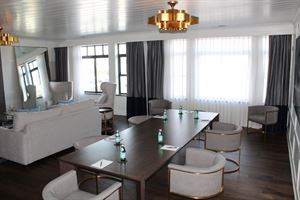
Suite or Hospitality
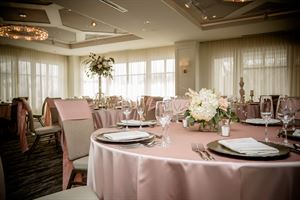
Additional Info
Venue Types
Amenities
- ADA/ACA Accessible
- Full Bar/Lounge
- Fully Equipped Kitchen
- On-Site Catering Service
- Outdoor Function Area
- Wireless Internet/Wi-Fi
Features
- Max Number of People for an Event: 120
- Number of Event/Function Spaces: 4
- Total Meeting Room Space (Square Feet): 4,174
- Year Renovated: 2017