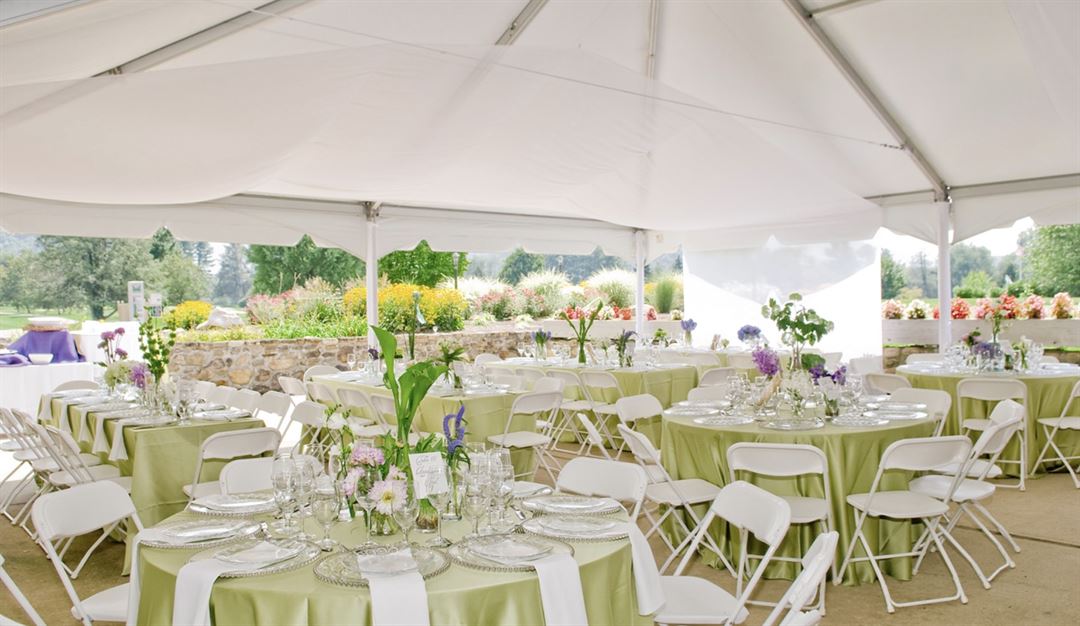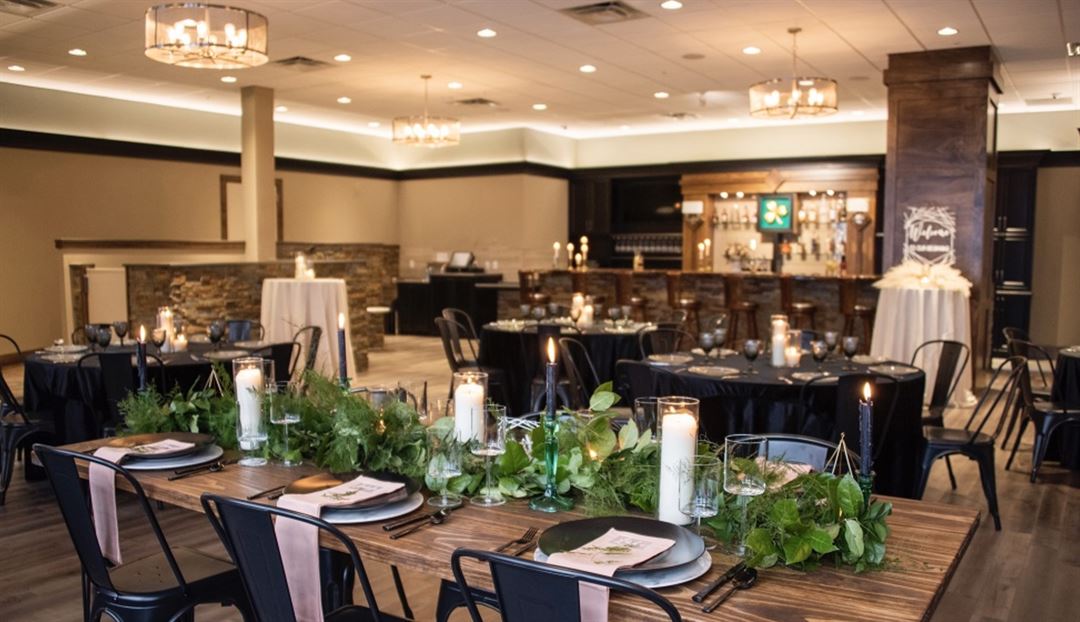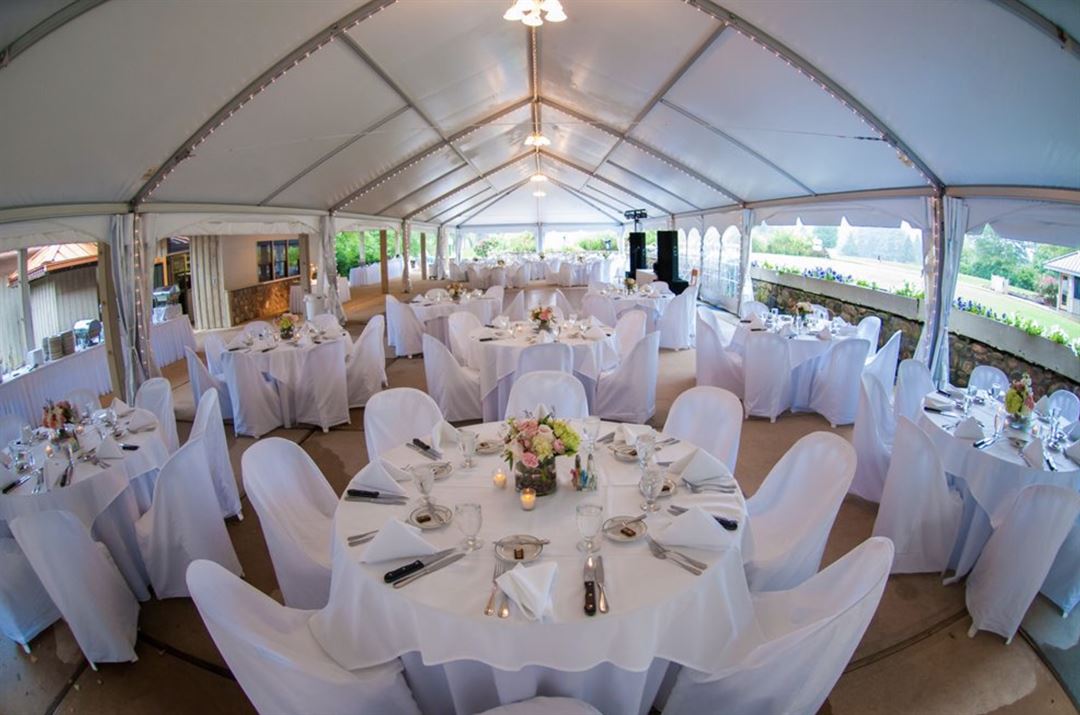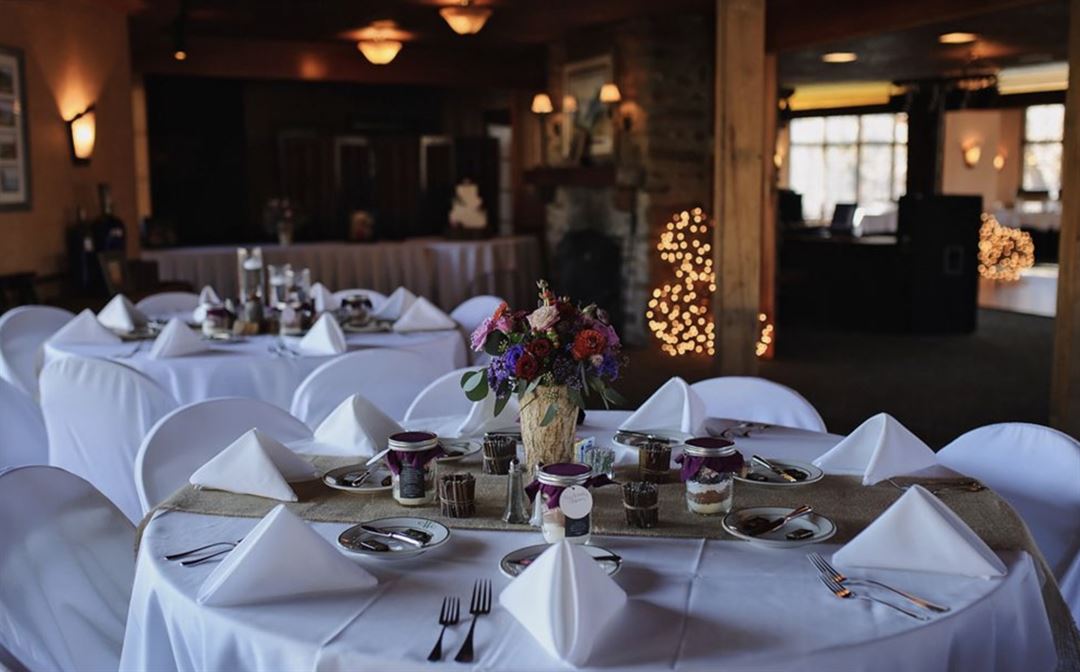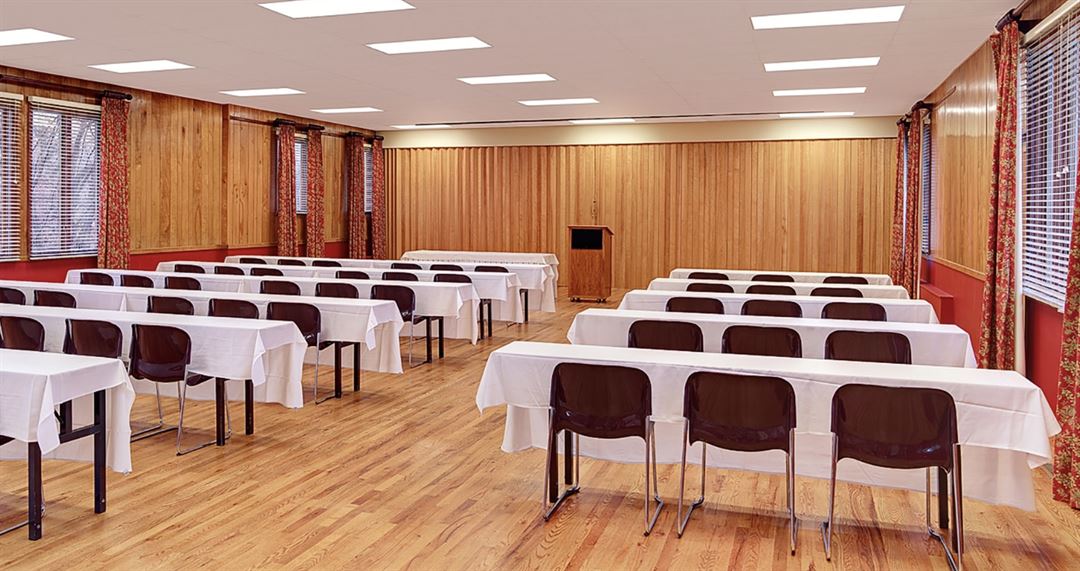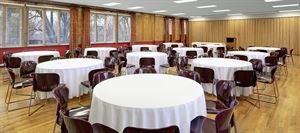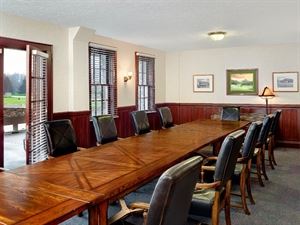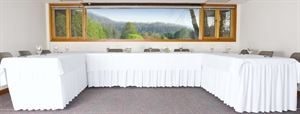The Waynesville Inn Golf Resort and Spa
176 Country Club Dr, Waynesville, NC
Capacity: 250 people
About The Waynesville Inn Golf Resort and Spa
The Waynesville Inn Golf Resort & Spa is surrounded by the Great Smoky Mountains on one side and the Blue Ridge Parkway and Balsam Mountains on the other. Ideally located just minutes away from Asheville and Maggie Valley, North Carolina, guests can easily enjoy skiing, fishing and boating, hiking, site seeing, shopping, and fine dining in the surrounding areas.
Event Pricing
Special Occasions and Meetings
Attendees: 50-300
| Pricing is for
parties
and
meetings
only
Attendees: 50-300 |
$24 - $42
/person
Pricing for parties and meetings only
Wedding Packages
Attendees: 50-300
| Pricing is for
all event types
Attendees: 50-300 |
$32 - $42
/person
Pricing for all event types
Event Spaces
Blue Ridge Conference Center
Boardroom
Grand Pavilion
Mountaineer Room
Venue Types
Amenities
- ADA/ACA Accessible
- Full Bar/Lounge
- Fully Equipped Kitchen
- On-Site Catering Service
- Outdoor Function Area
- Outdoor Pool
- Outside Catering Allowed
- Wireless Internet/Wi-Fi
Features
- Max Number of People for an Event: 250
- Number of Event/Function Spaces: 5
- Total Meeting Room Space (Square Feet): 7,000
- Year Renovated: 2006
