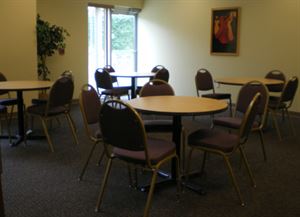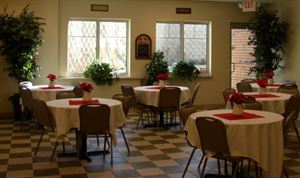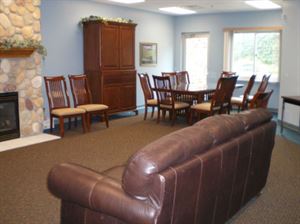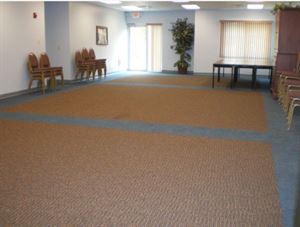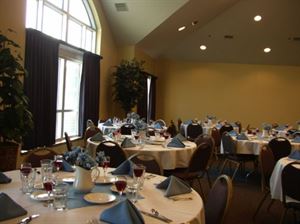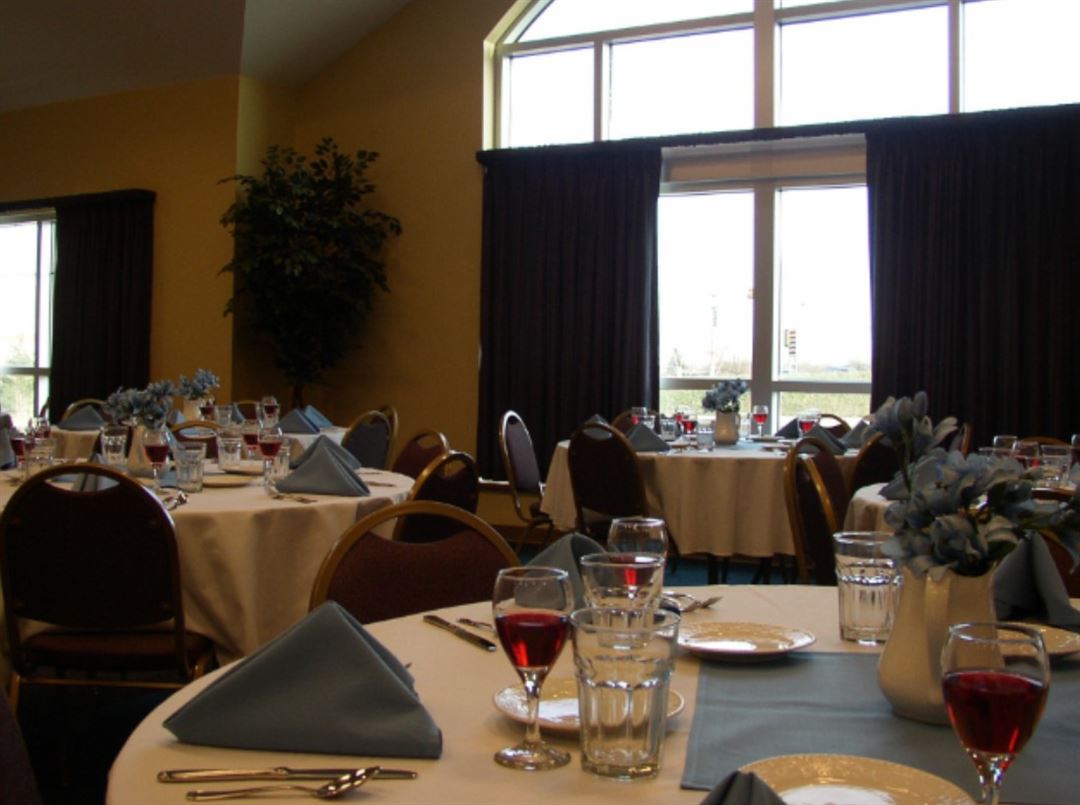
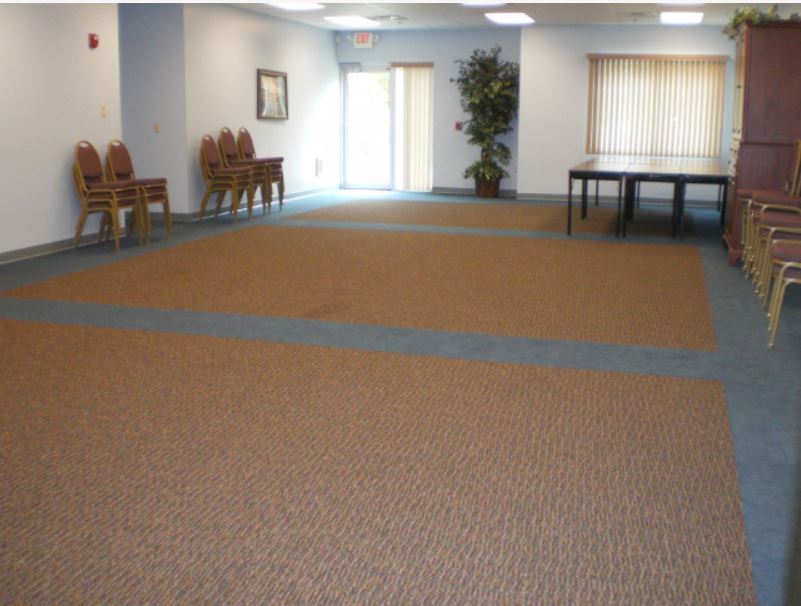
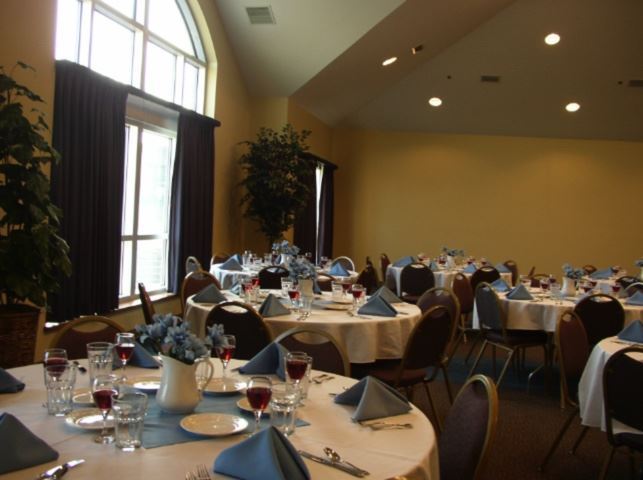
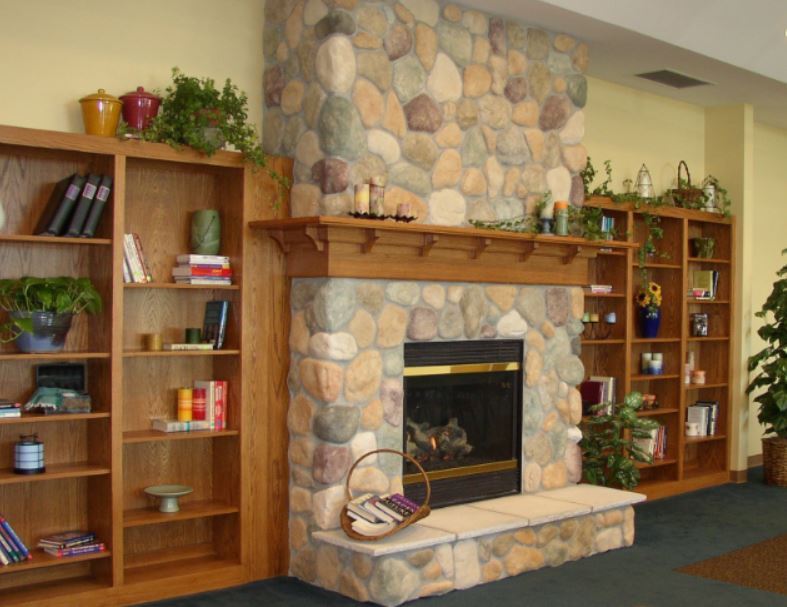
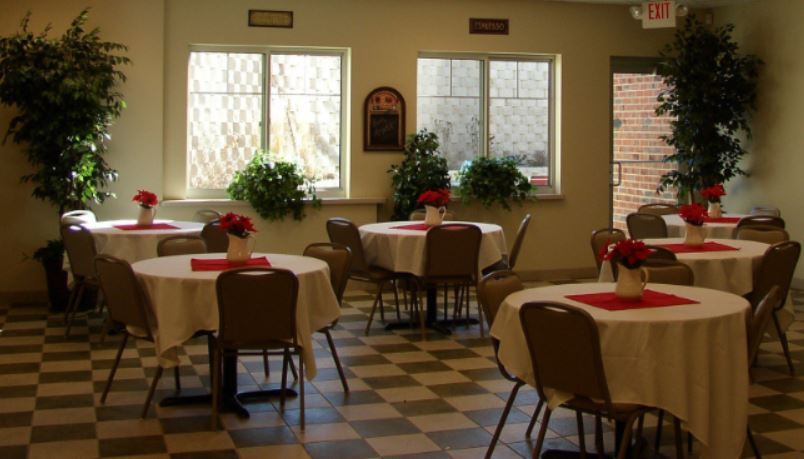





The Excellence Center
N4w22000 Bluemound Rd, Waukesha, WI
Capacity: 225 people
About The Excellence Center
The Excellence Center can accommodate up to 225 guests in our facility! Our space offers you natural lighting, fireplaces, and even an outdoor patio adjacent to our meeting rooms. We offer five different rooms for your meeting or special event, and they vary in size and style. Contact us to find the right fit for your gathering!
Event Spaces
Boardroom
Bistro
Hearthside Room
Innovation Hall
Leadership Hall
Venue Types
Amenities
- Outdoor Function Area
Features
- Max Number of People for an Event: 225
- Number of Event/Function Spaces: 5
- Special Features: Natural light, Bright, beautiful bistro with access to an outdoor patio, Two stone fireplaces, A large enclosed patio area adjacent to our meeting rooms, Event planning assistance, Professional caterers.
