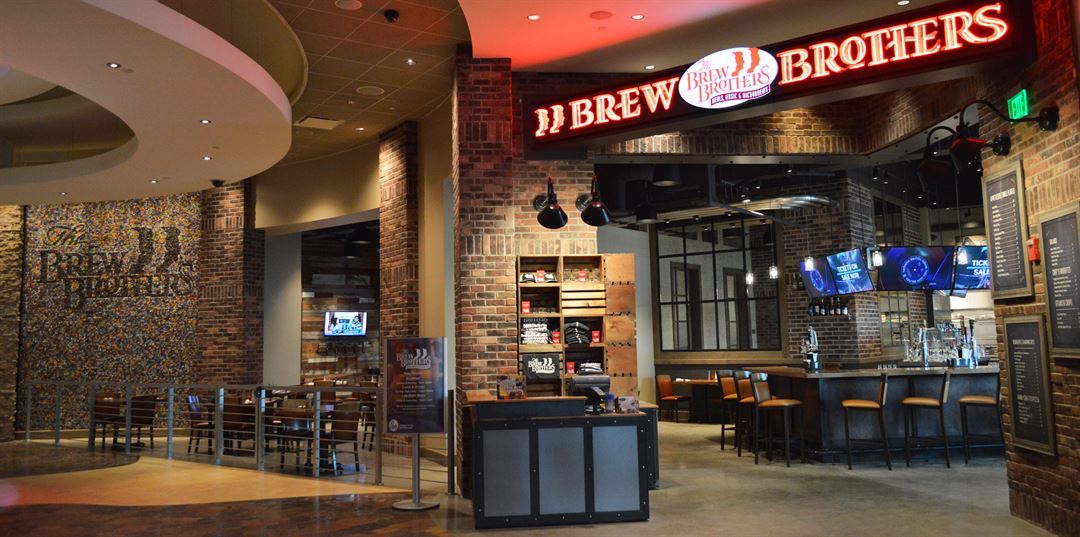
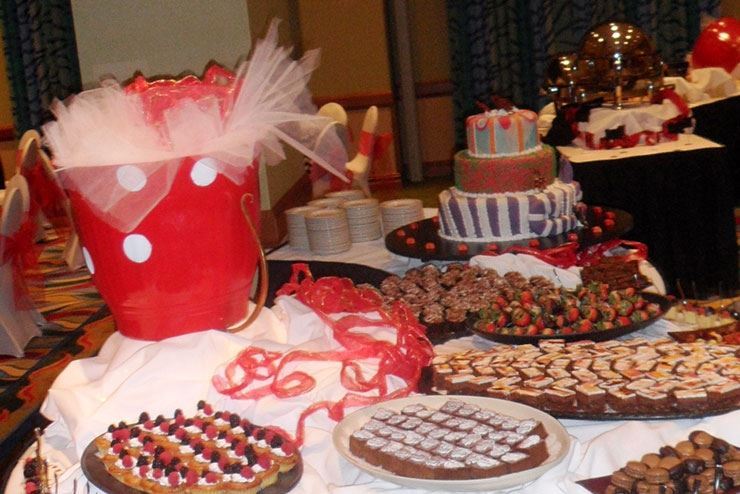
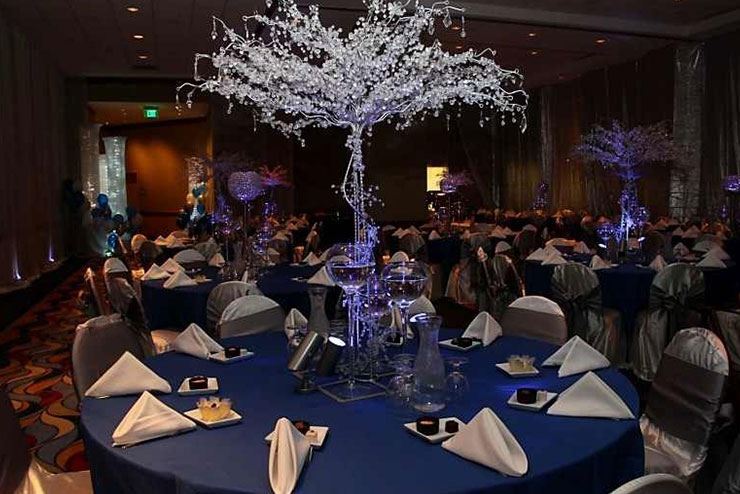
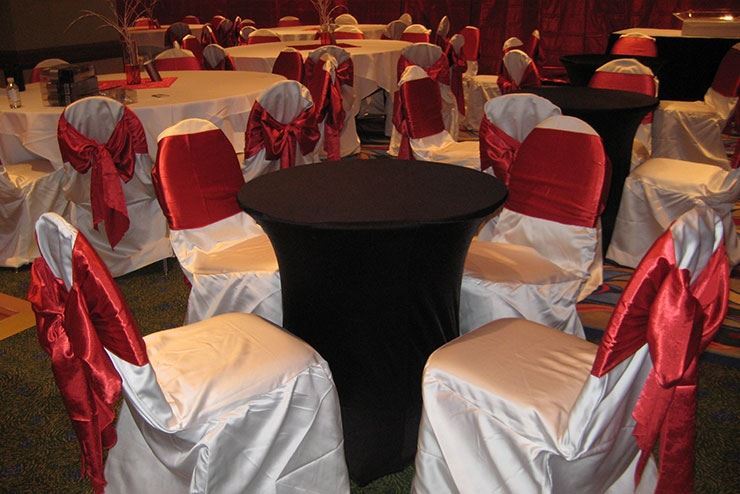
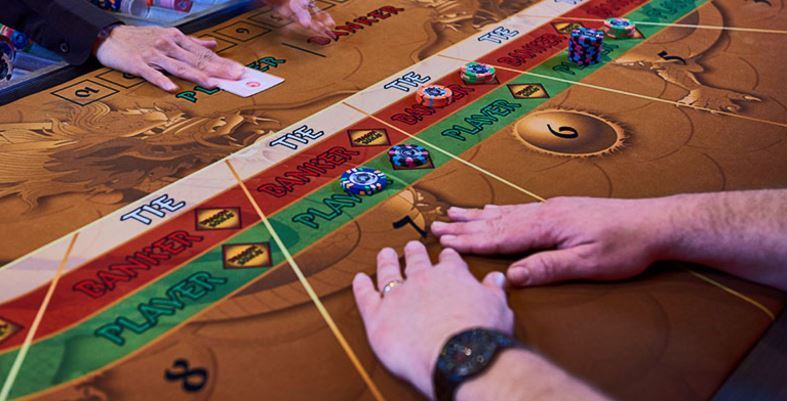









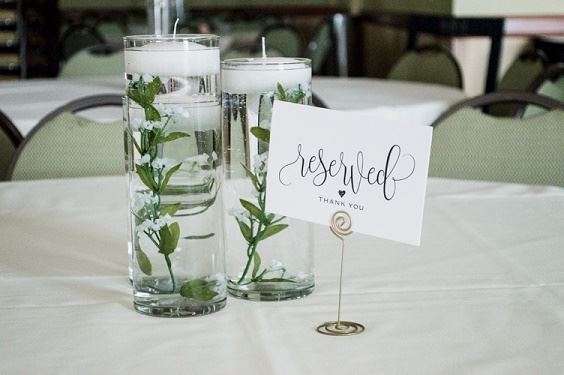
Isle Casino Hotel Waterloo
777 Isle Of Capri Blvd, Waterloo, IA
400 Capacity
$950 to $2,200 for 50 People
Looking to live it up in Iowa’s Cedar Valley? Isle Casino Hotel® Waterloo is calling your name – and the good times are waiting just minutes from downtown Waterloo near the picturesque banks of the Cedar River. Here, try your luck at any of more than 950 gaming machines or 25 table games. Enjoy tasty dining options at your choice of 3 fabulous restaurants on site. Enliven your experience with a little live entertainment. And when ready to call it a day, just make a night of it by staying in our fabulous hotel.
With over 5,000 sq. feet of flexible state-of-the-art event space, we offer a great venue to host your event. Whether it’s a wedding reception, holiday party, corporate gathering or just a social get-together, we'll help coordinate your event from start to finish. We offer a variety of menu options and impeccable service throughout the property that is sure to make your event memorable. Our group sales team will work with you to customize menu selections to meet your group need.
Event Pricing
Arcade and Party Room Packages
$15 - $25
per person
Event Menu
$19 - $44
per person
Event Spaces


Private Dining Room




Additional Info
Venue Types
Amenities
- ADA/ACA Accessible
- Full Bar/Lounge
- Fully Equipped Kitchen
- Indoor Pool
- On-Site Catering Service
- Valet Parking
- Wireless Internet/Wi-Fi
Features
- Max Number of People for an Event: 400
- Total Meeting Room Space (Square Feet): 5,000