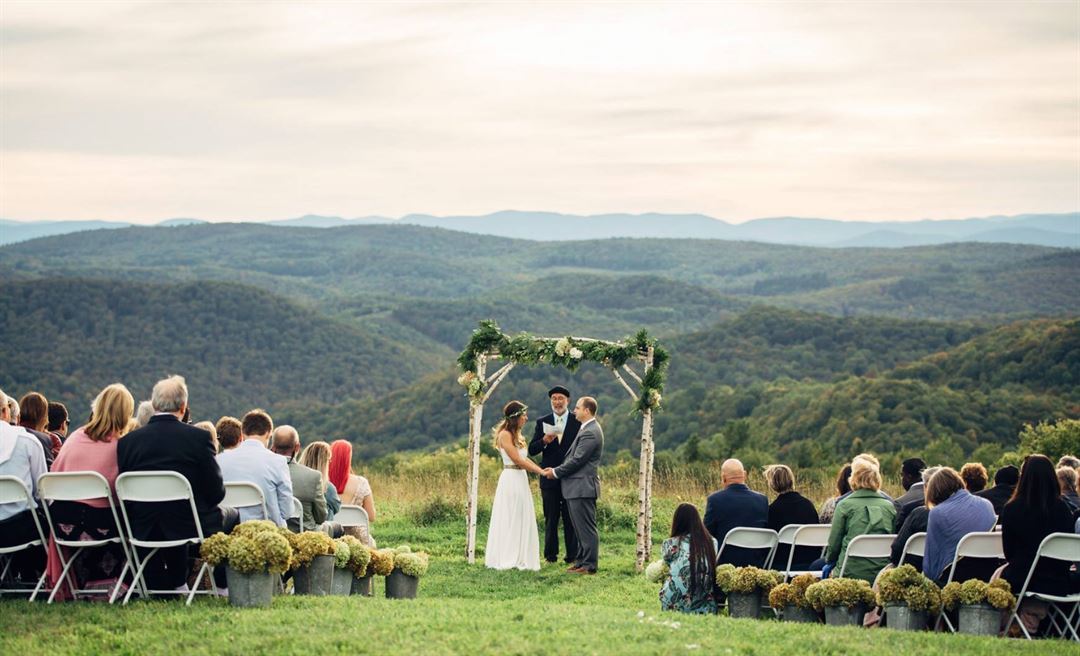
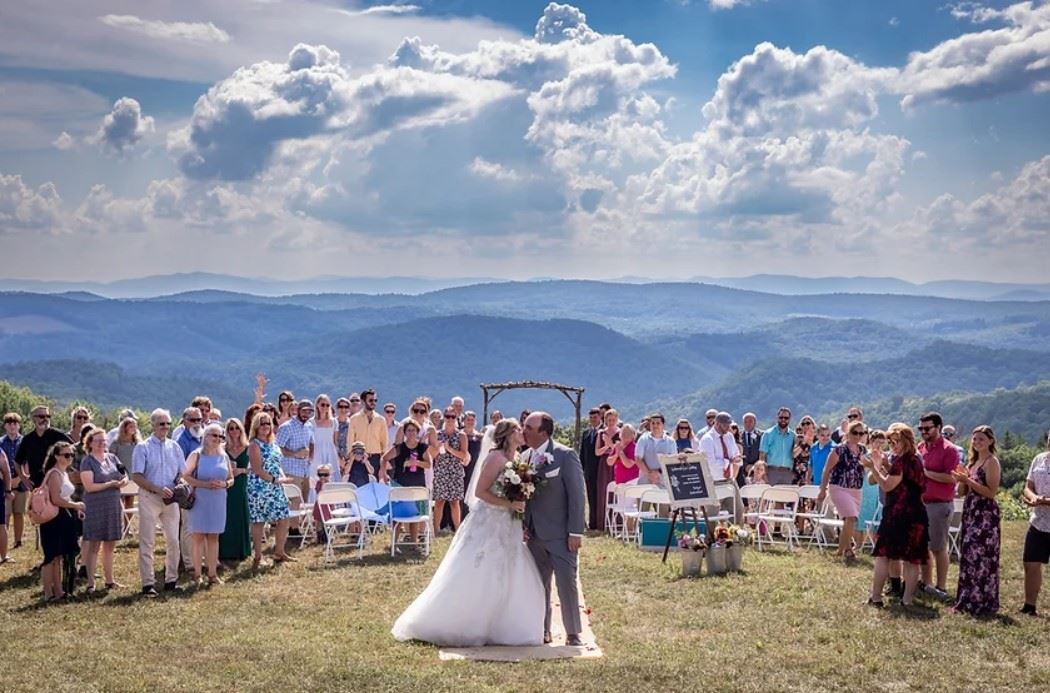
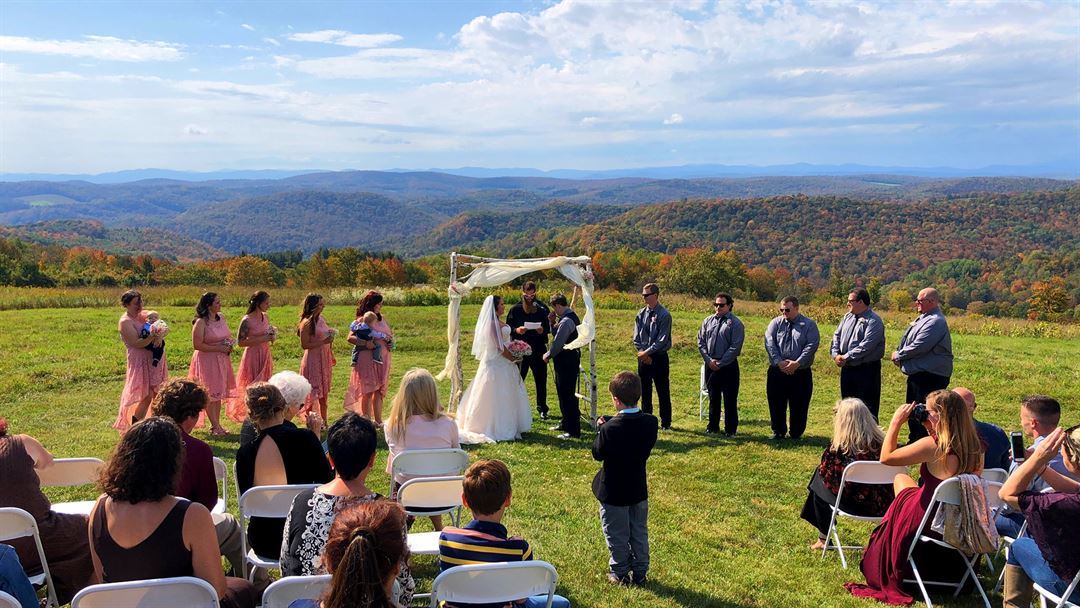
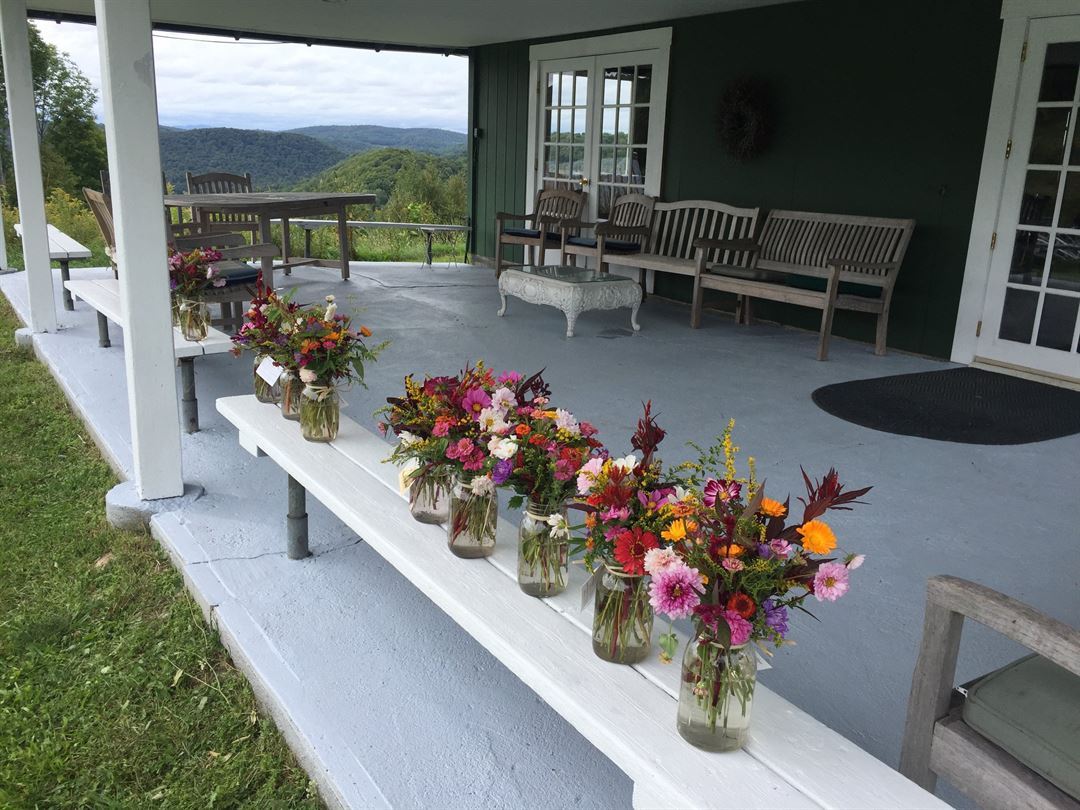
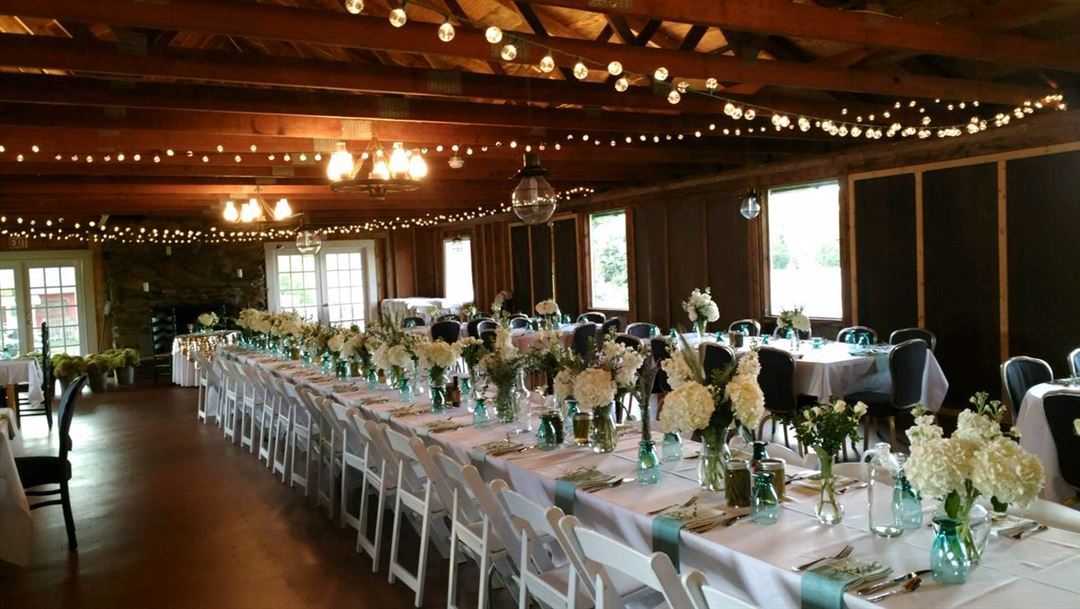







Sky Acres Events
670 Sky Acres Road, Washington, VT
150 Capacity
$2,000 to $2,500 / Event
Celebrate your next event in beautiful, rural Vermont! Sky Acres offers beautiful facilities for weddings, birthdays, anniversaries, and more!
Event Pricing
Venue Rental
150 people max
$2,000 - $2,500
per event
Event Spaces
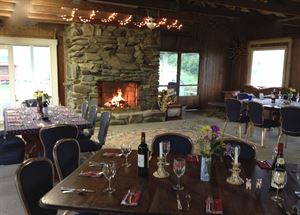
Additional Info
Venue Types
Amenities
- ADA/ACA Accessible
- Outdoor Function Area
- Outside Catering Allowed
Features
- Max Number of People for an Event: 150