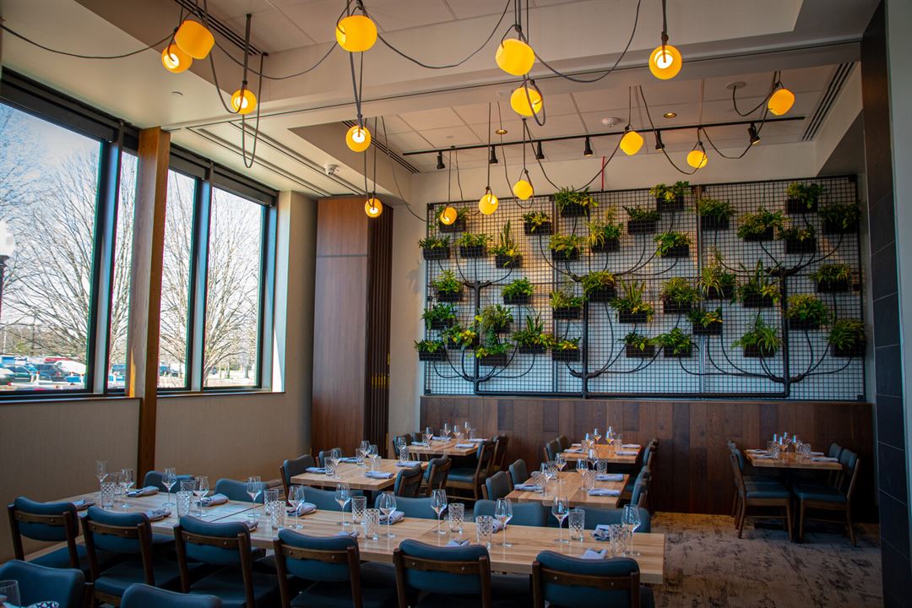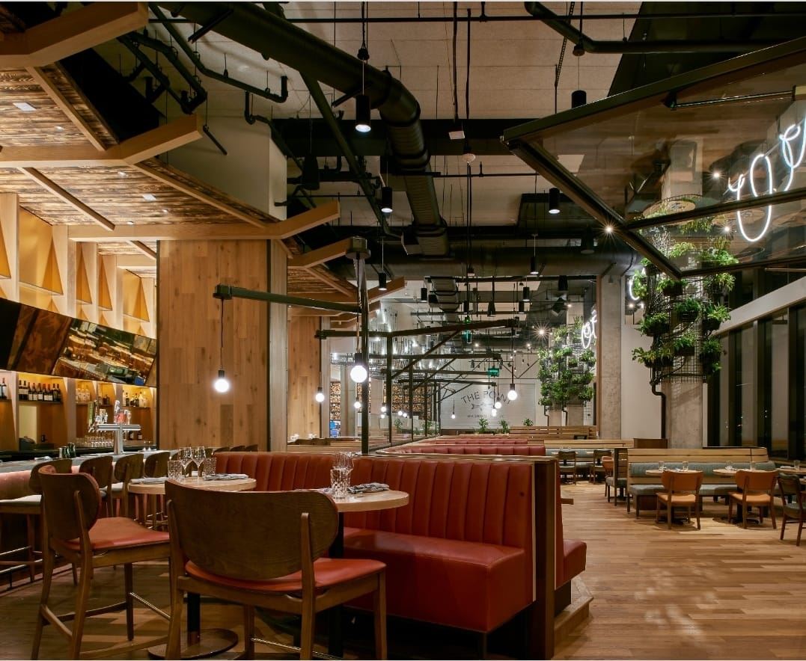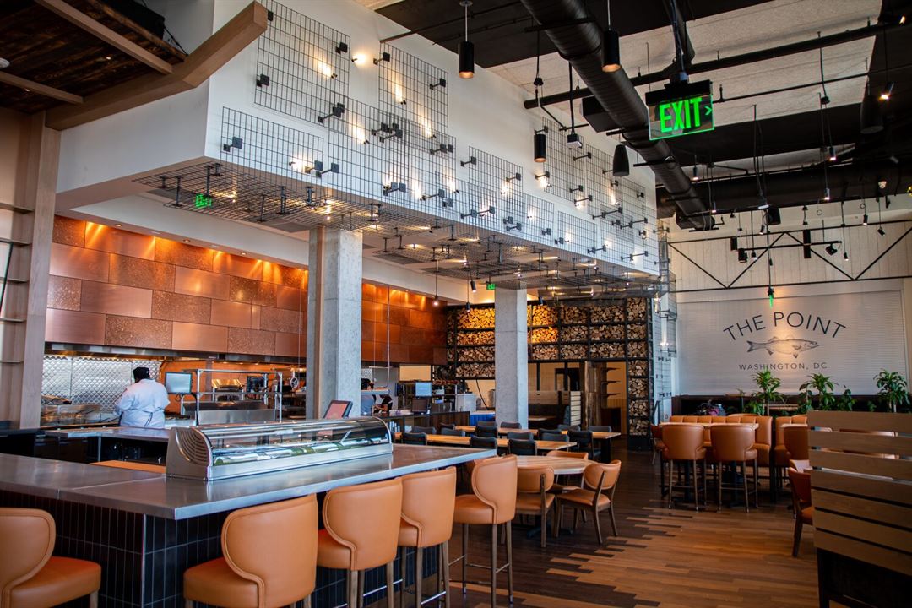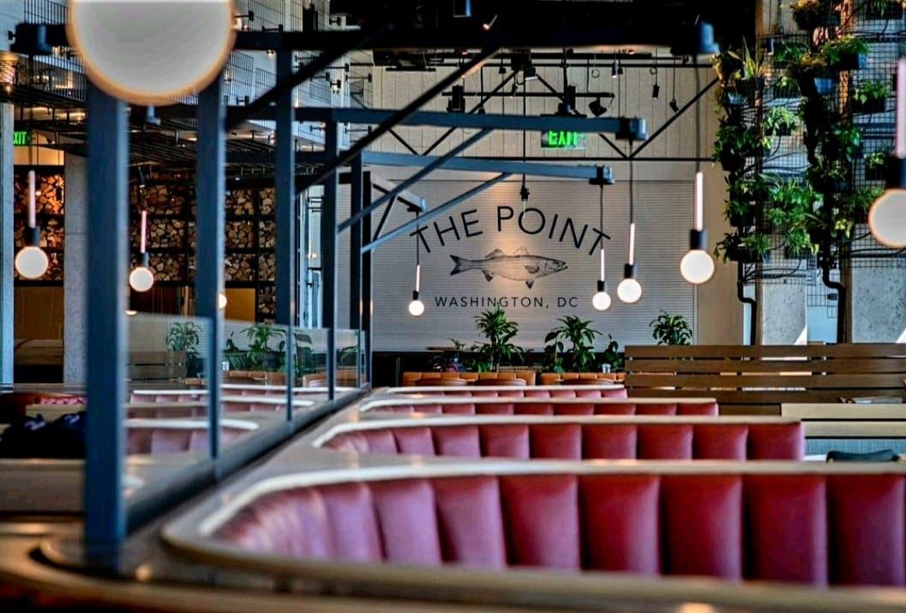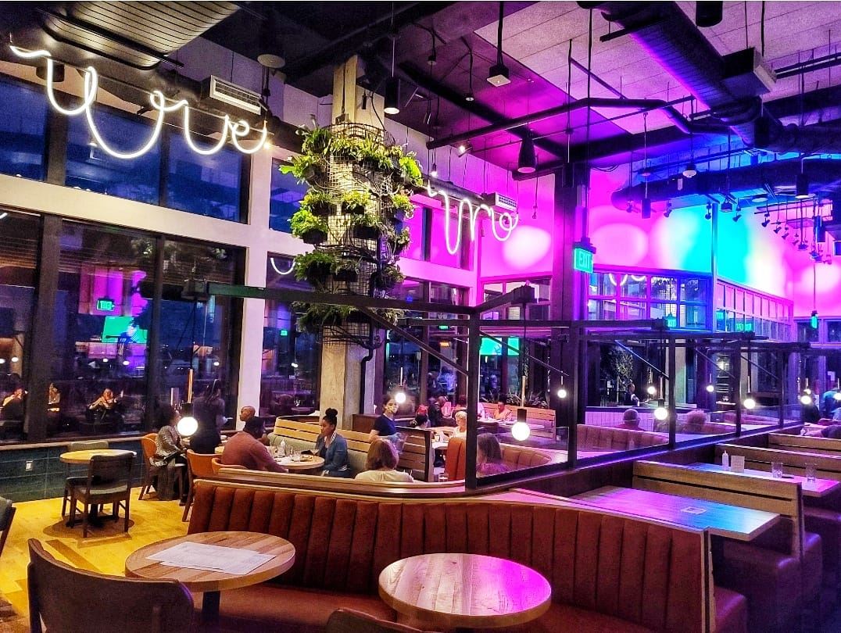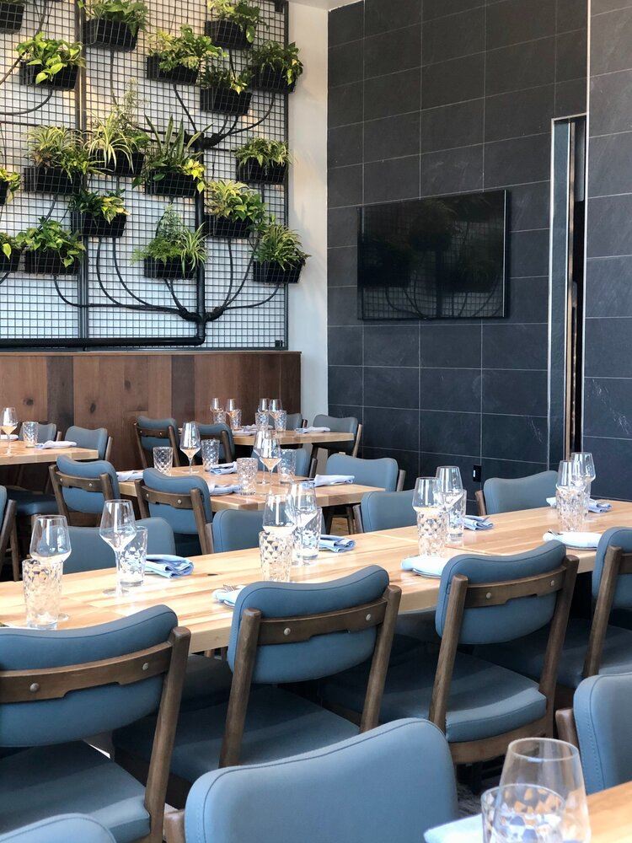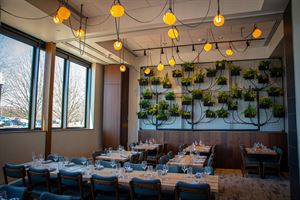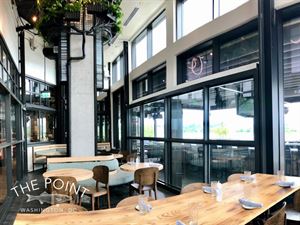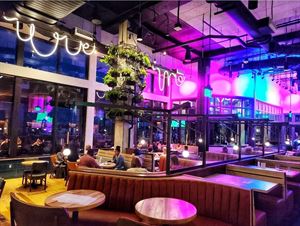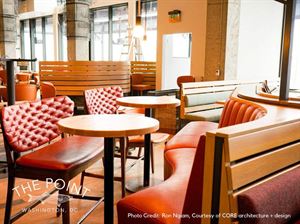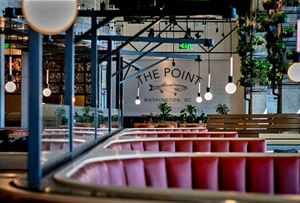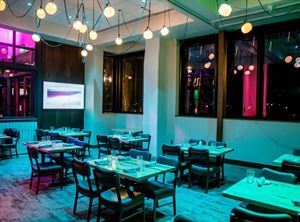The Point
2100 Second Street S.W., Washington, DC
Capacity: 200 people
About The Point
Winner of the Restaurant Development & Design Magazine Award for “Best Restaurant Design,” The Point shines as the first restaurant in the newest waterfront destination in Washington D.C., Buzzard Point. Opened in Spring 2021, The Point brings the thrill and robust flavors of open flame cooking with fresh, local seafood.
Perfectly situated at the confluence of the Potomac and Anacostia Rivers, the contemporary design with live green walls, tranquil open-air patio and fire pits, compliment the picturesque and panoramic views. We boast waterfront views from all of our event spaces. When combined with our culinary and beverage programs, there’s really no better place to escape with your group while staying in the city. Please complete the form on our website and our team will reach out as soon as possible!
Event Pricing
Event Spaces
The Private Dining Room
The Green House
The River Room
The Indoor Bar
The Main Dining Room
Additional Event Spaces
Venue Types
Amenities
- Full Bar/Lounge
- On-Site Catering Service
- Outdoor Function Area
- Waterview
Features
- Max Number of People for an Event: 200
- Total Meeting Room Space (Square Feet): 12,500
