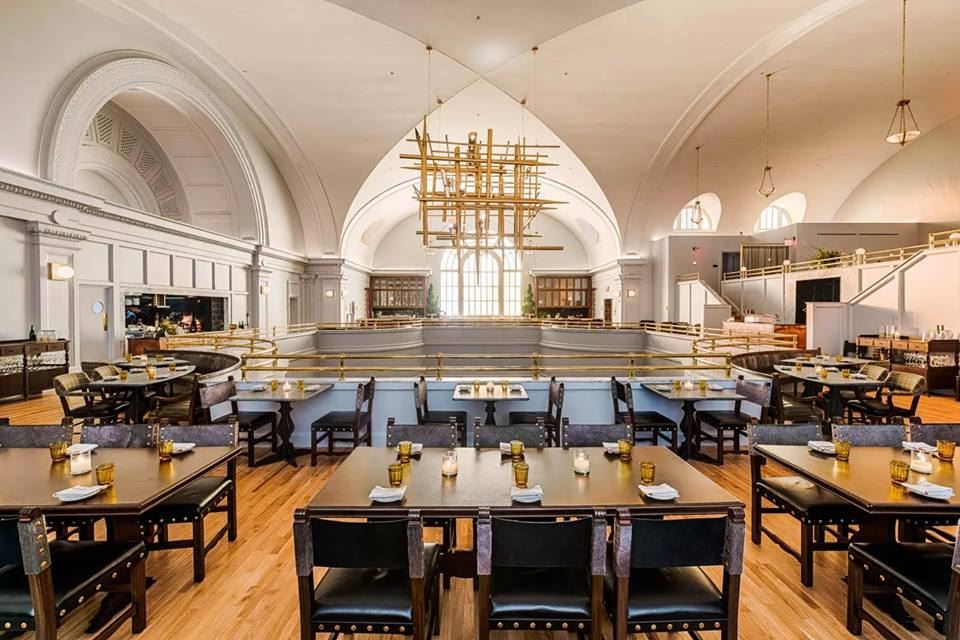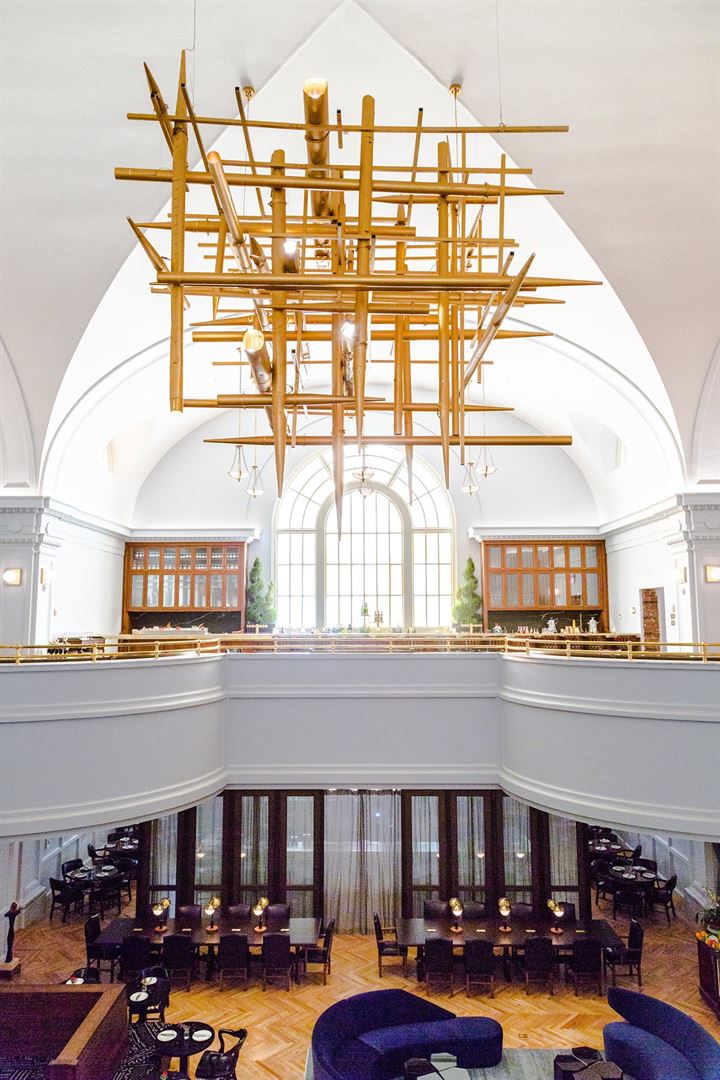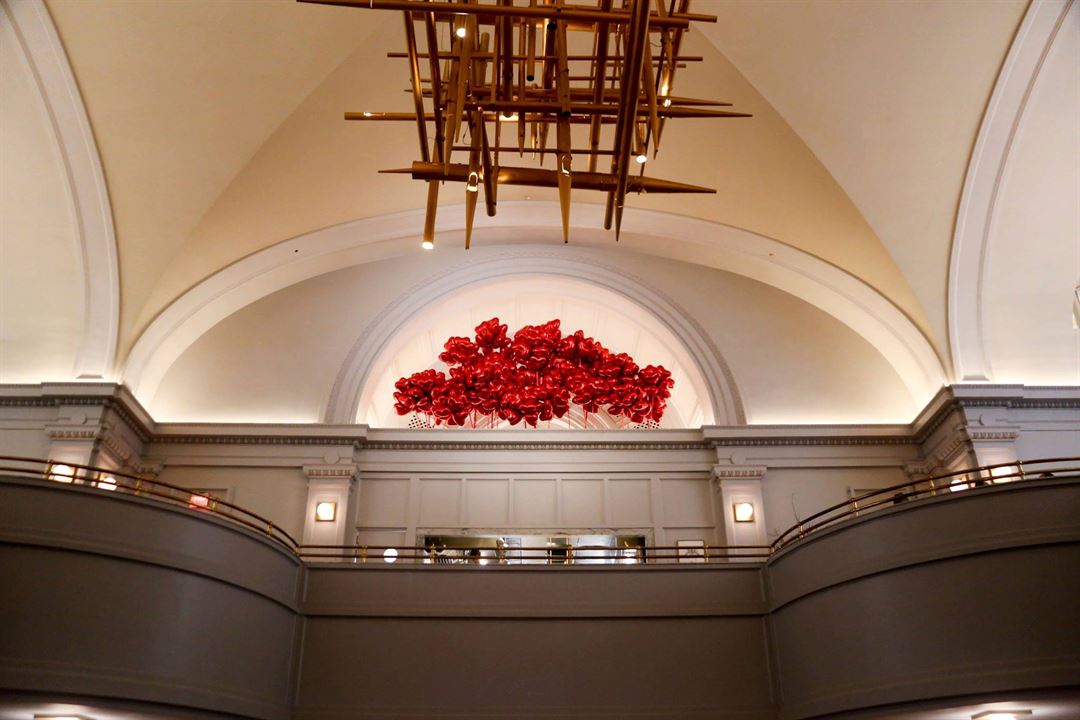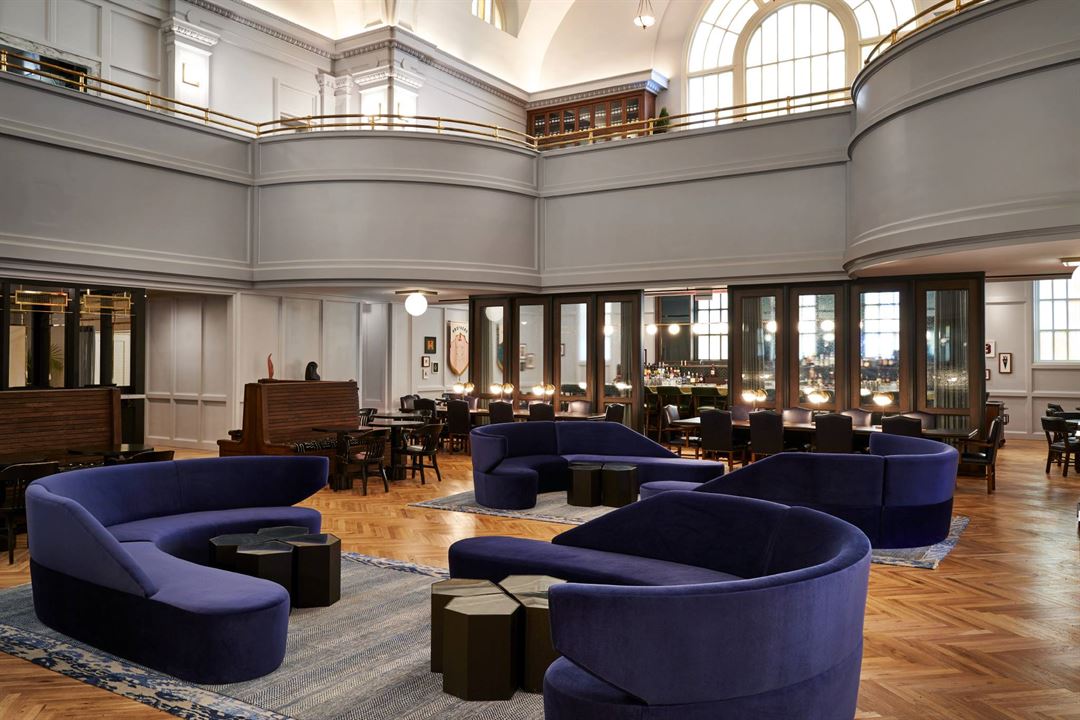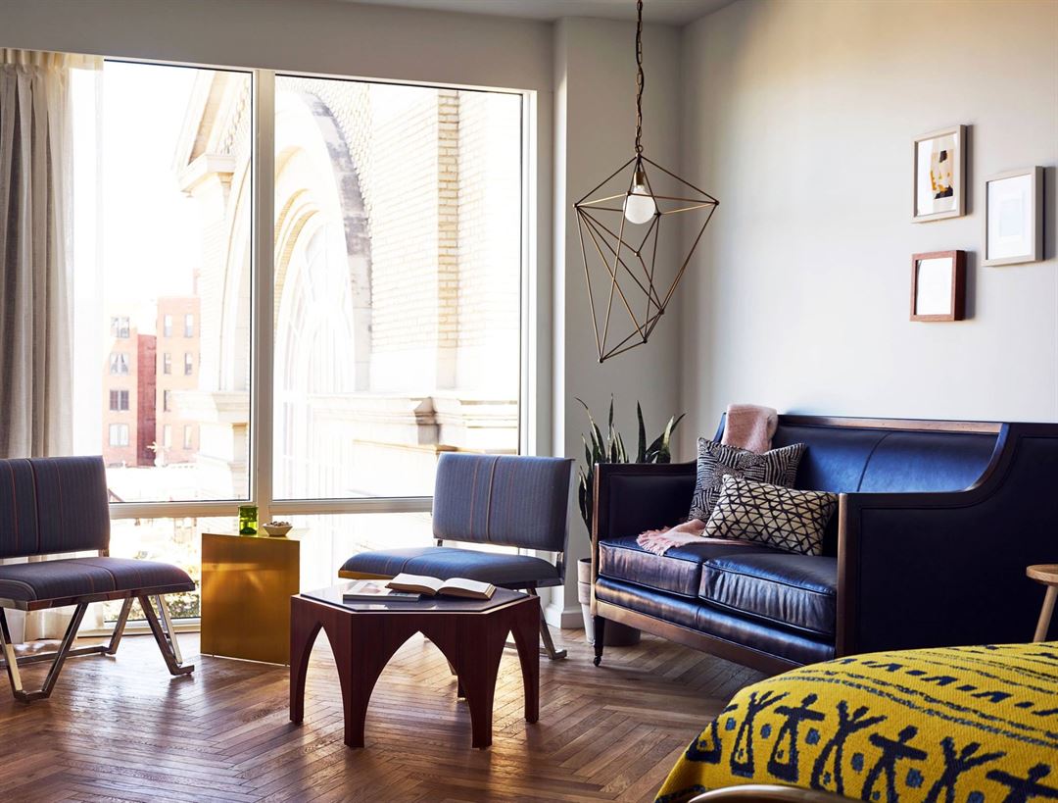The LINE DC
1770 Euclid Street NW, Washington, DC
Capacity: 1,568 people
About The LINE DC
With more than 10,000 sq. feet of thoughtfully considered and versatile event space – natural light, rooftop views, two restaurants, and a dedicated banquets and catering team – the LINE DC was built for gathering, and for an experience unlike any other Washington, DC.
Event Spaces
Additional Event Spaces
Banneker Ballroom
Carina
Lyra & Lynx
Mezzanine Alcove
The Mezzanine
Vela Rooftop
Vela Rooftop
Neighborhood
Venue Types
Amenities
- On-Site Catering Service
- Outdoor Function Area
- Wireless Internet/Wi-Fi
