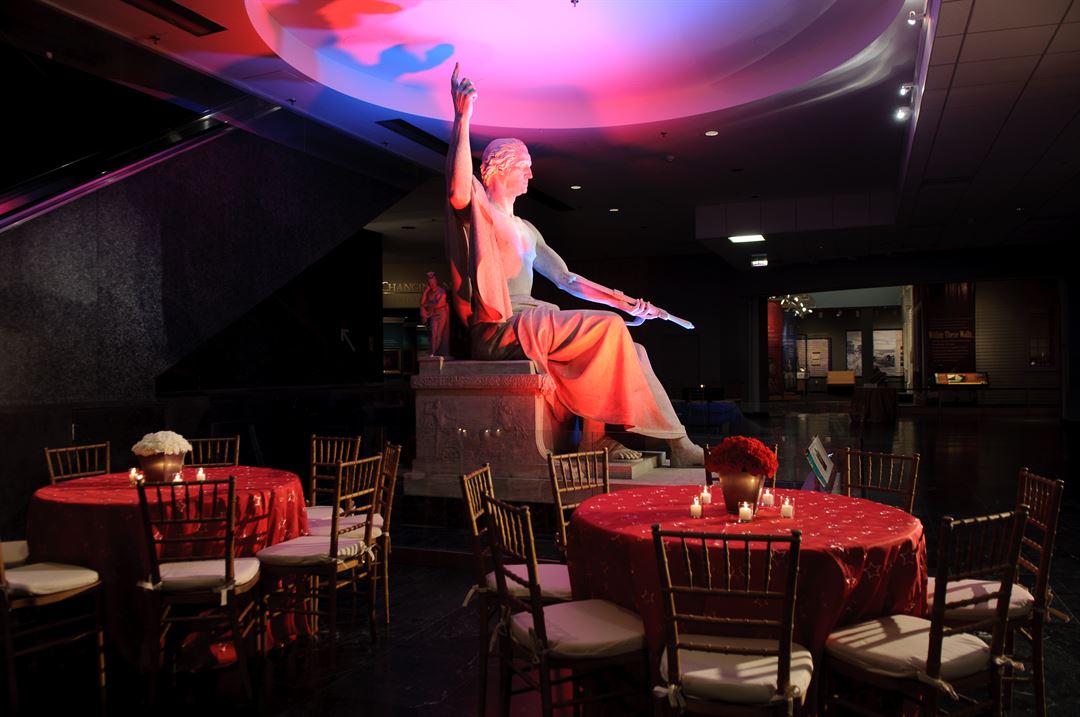
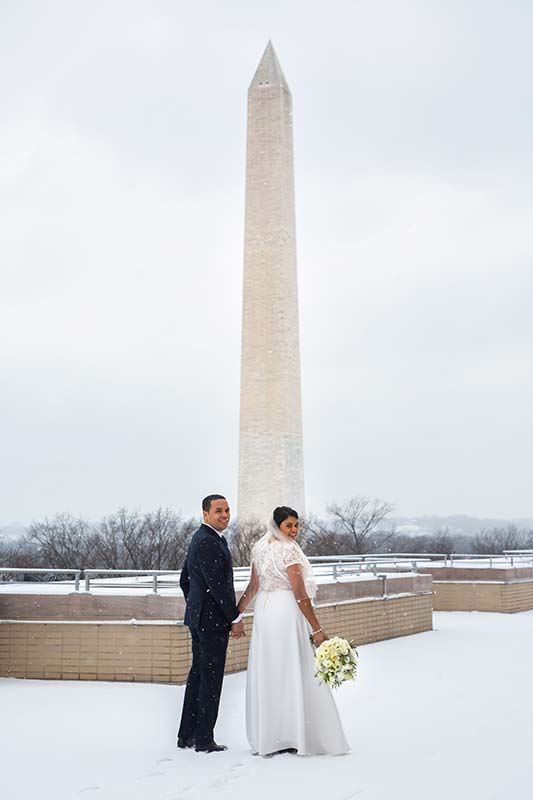
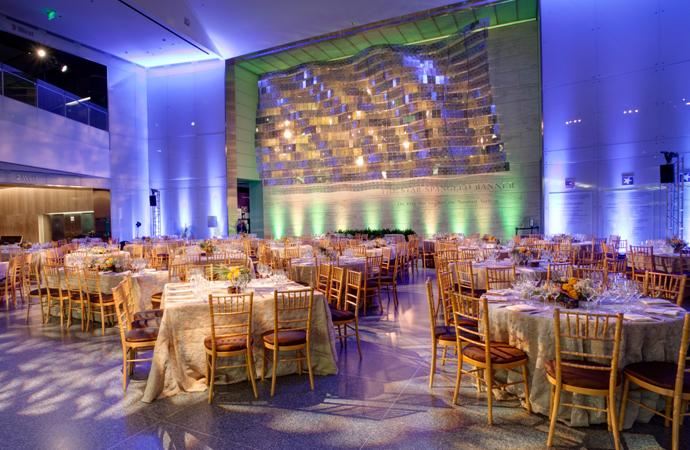
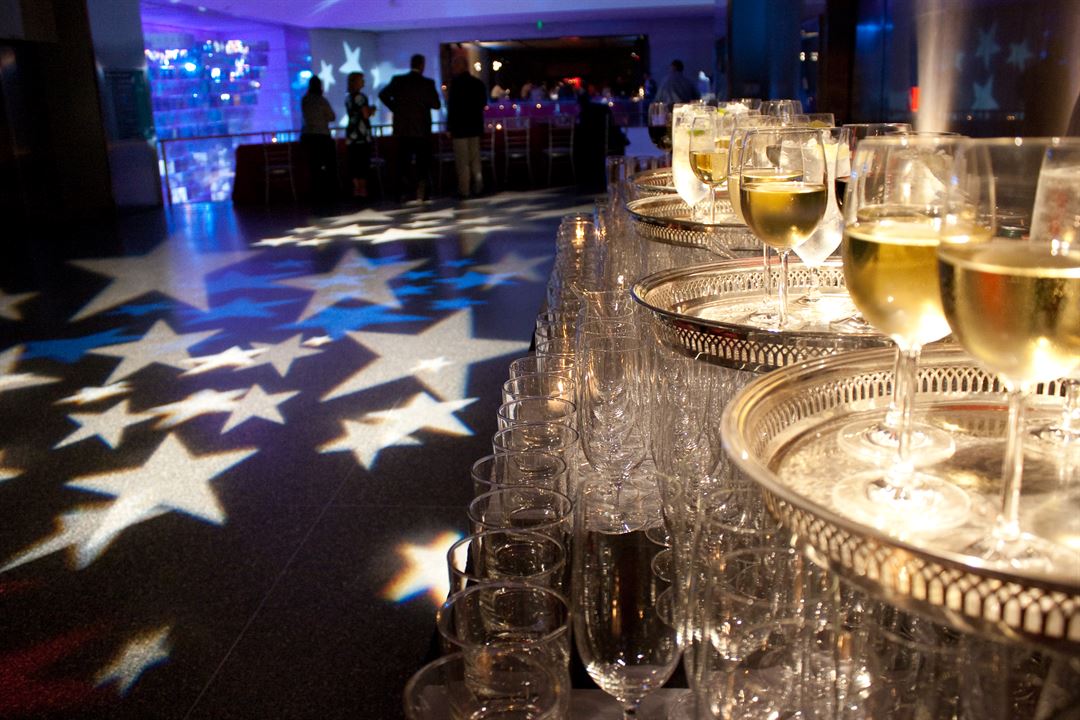
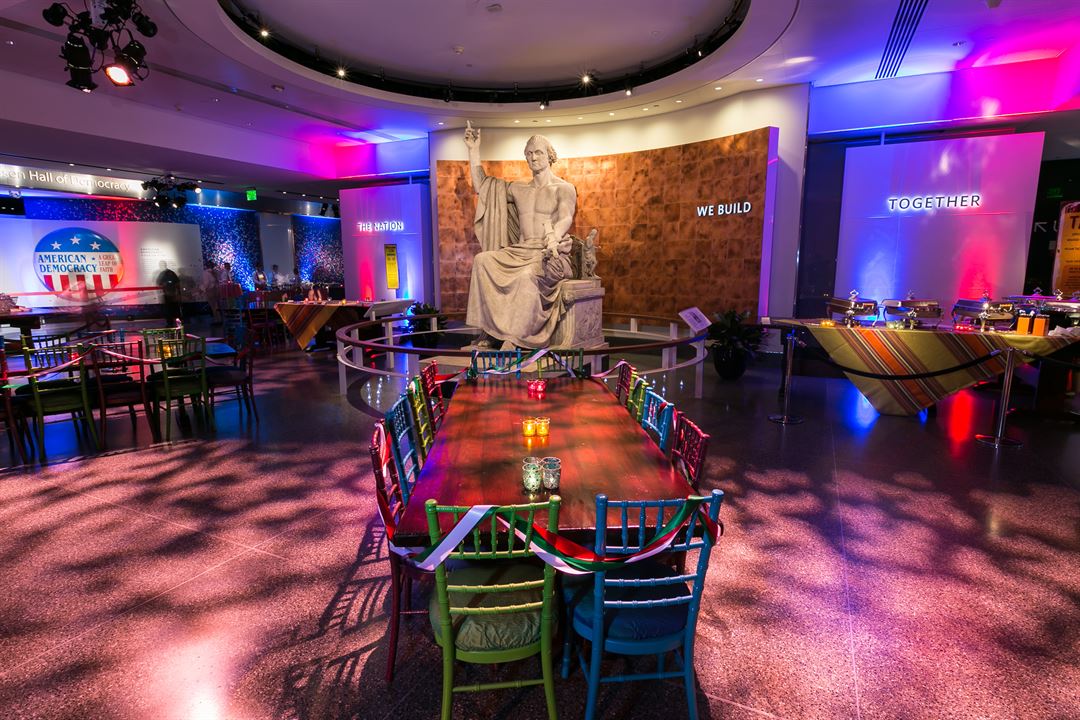















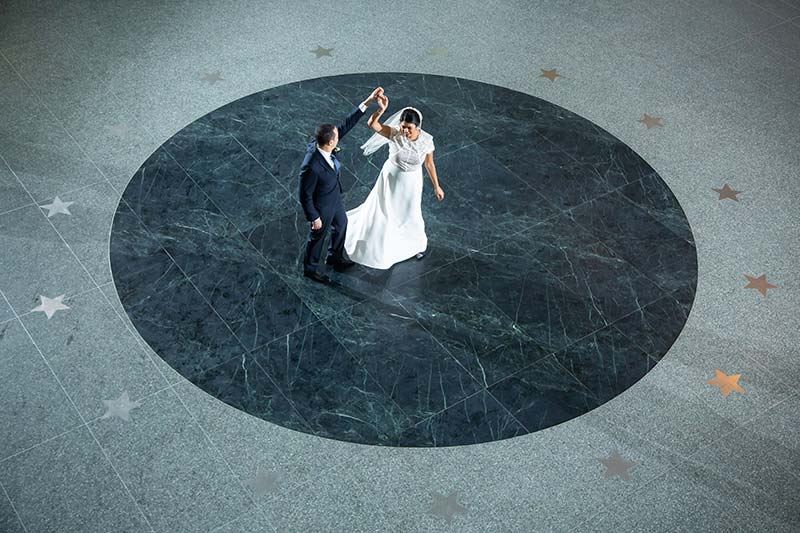
Smithsonian's National Museum of American History
1300 Constitution Ave NW, Washington, DC
3,500 Capacity
Make your next event an historic occasion at the nation's only National Museum of American History! Corporations, associations, organizations, and individuals have an opportunity unavailable anywhere else: to host a meeting, reception or dinner adjacent to highly acclaimed exhibitions which tell the extraordinary story of the American people.
In season, the Museum's 5th floor rooftop terrace with fabulous views of the National Mall is also available for daytime events, evening events, and wedding receptions for 300 guests. The museum can be rented for events hosting anywhere from 10 to 3,500 guests in a variety of newly renovated event spaces chosen to fit your group. A team of professional events specialists is available to ensure an enjoyable and meaningful experience for both host and guests. To learn more about renting the National Museum of American History, please contact us.
Event Spaces
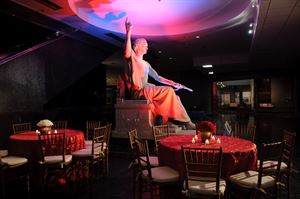
General Event Space
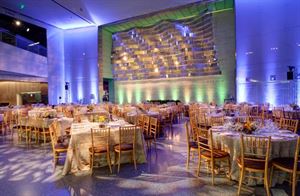
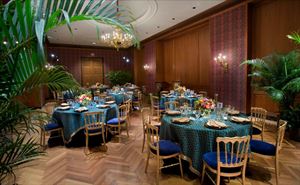
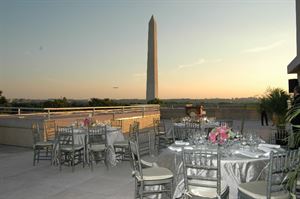
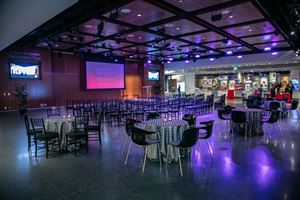
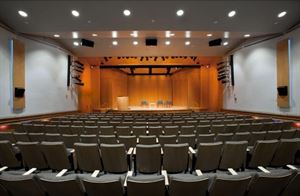
Additional Info
Venue Types
Amenities
- Outdoor Function Area
Features
- Max Number of People for an Event: 3500