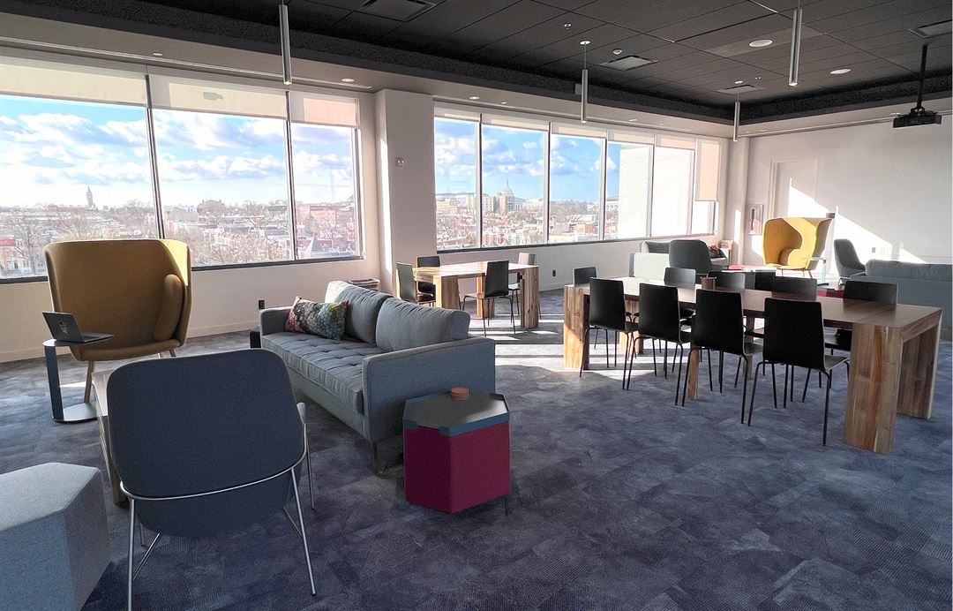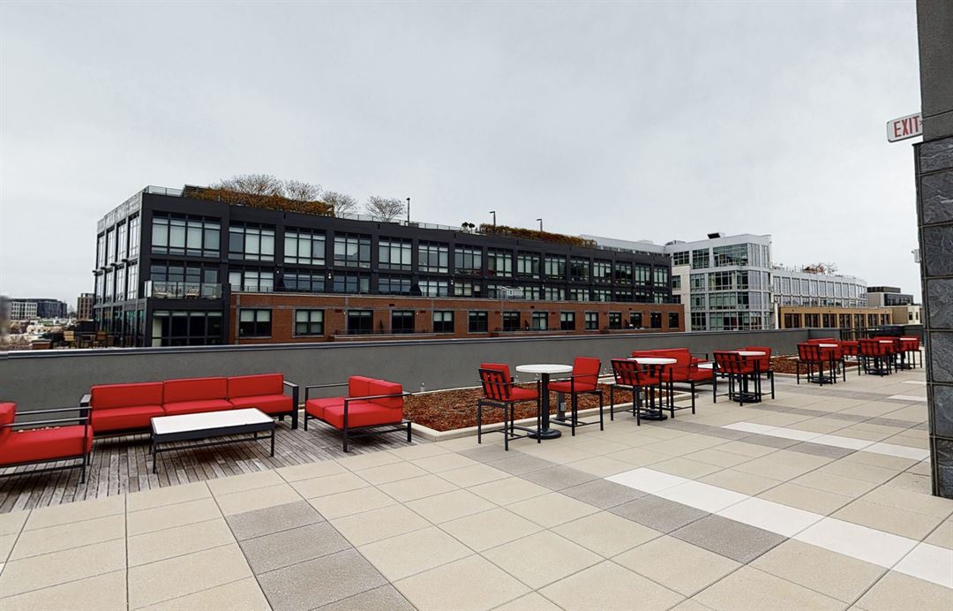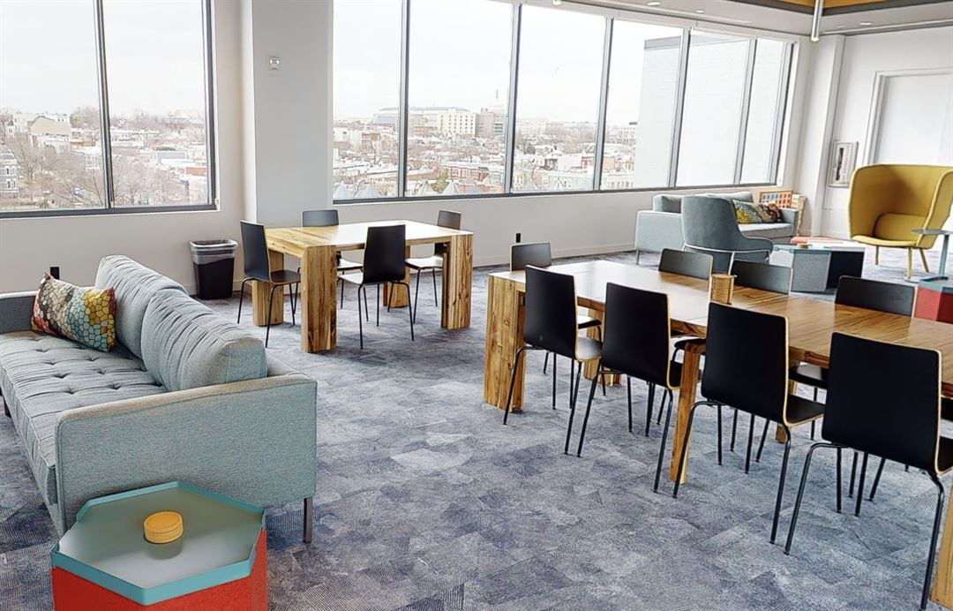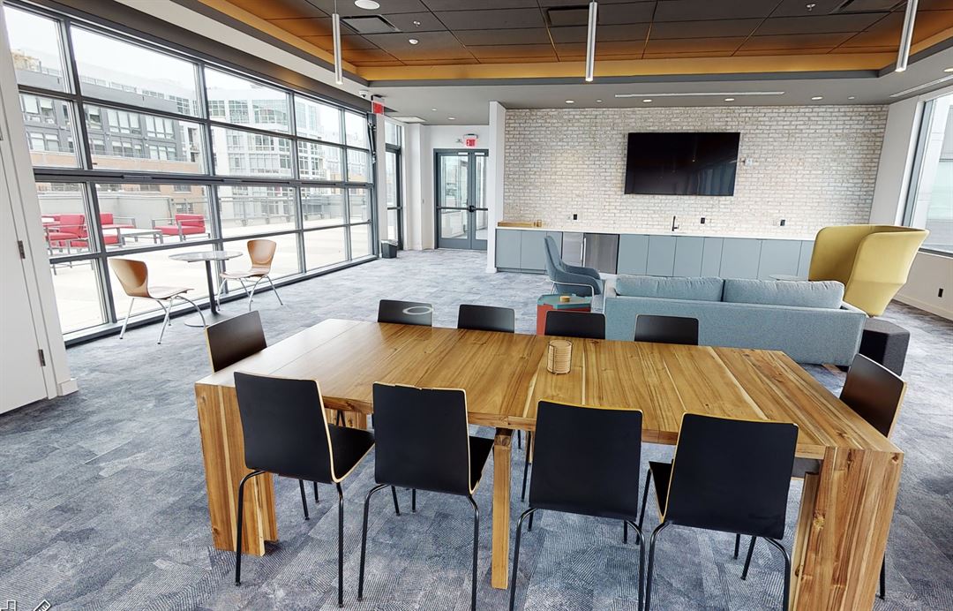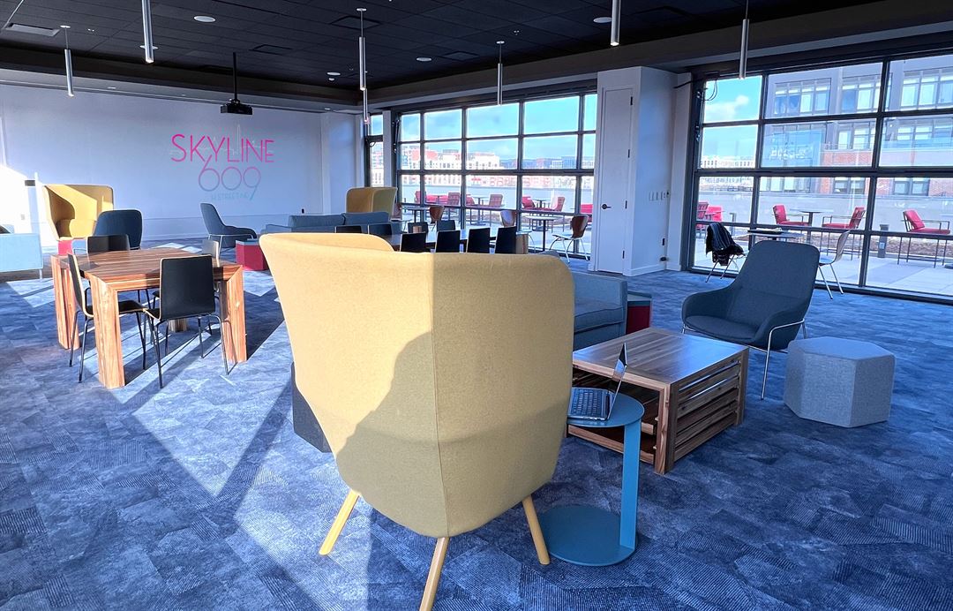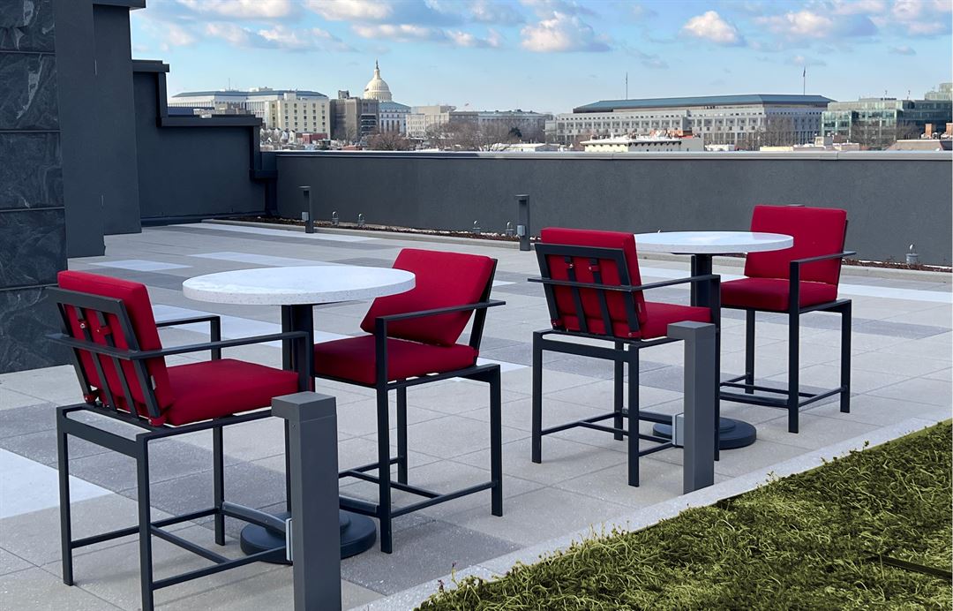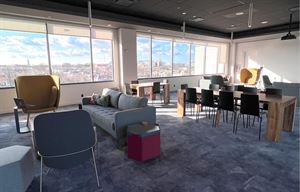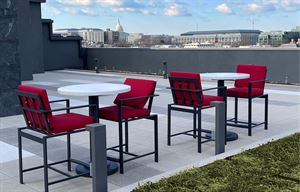Skyline 609
609 H ST, NE, Washington, DC
Typically Responds within 12 hours
Capacity: 250 people
About Skyline 609
Skyline 609's flexible space is perfect for your next cocktail party, seated dinner, wedding, shower or other special event. Our indoor space accommodates 12-80 seated and 100 for cocktail events. The outdoor roof deck accommodated up to 80 at seated rounds, and 150 for cocktail events.
Your guests will be wowed by clear, unparalleled views of Capitol Hill, and both spaces can be combined by opening our two 25’ power-assisted garage doors -- offering COVID-safety.
This LEED-certified facility includes a 1,600 SF multi-purpose room plus an additional 3,000 SF outdoor terrace. Both areas are furnished with couches, chairs and occasional tables, and with tables and chairs suitable for meetings and small seated dinners. Food and beverages are allowed in the space. Catering, additional furniture, and equipment are permitted using one of the facility’s preferred vendors.
Event Pricing
Meeting and Media Production Rate
Attendees: 0-250
| Pricing is for
meetings
only
Attendees: 0-250 |
$1,800 - $3,000
/event
Pricing for meetings only
Event Rate
Attendees: 0-250
| Pricing is for
weddings
and
parties
only
Attendees: 0-250 |
$5,700 - $9,000
/event
Pricing for weddings and parties only
Key: Not Available
Availability
Last Updated: 11/22/2023
Select a date to Request Pricing
Event Spaces
Indoor Space
Outdoor Roof Deck
Neighborhood
Venue Types
Amenities
- ADA/ACA Accessible
- On-Site Catering Service
- Outdoor Function Area
- Outside Catering Allowed
- Wireless Internet/Wi-Fi
Features
- Max Number of People for an Event: 250
- Special Features: Incredible, unobstructed views of Capitol Hill.
- Year Renovated: 2022
