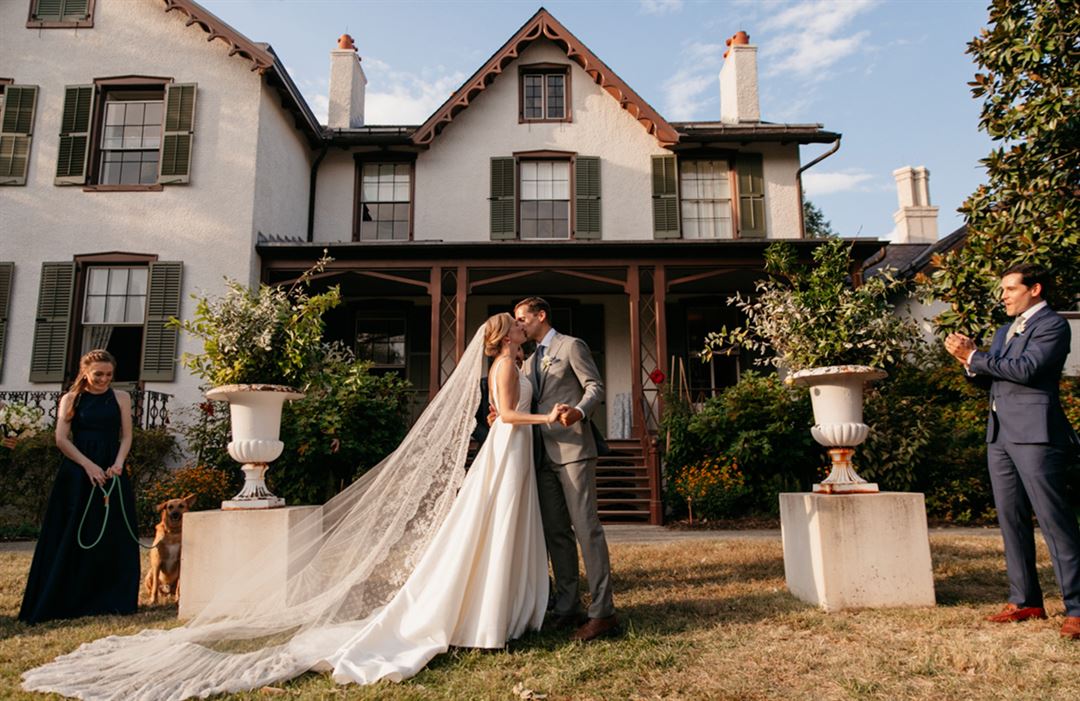
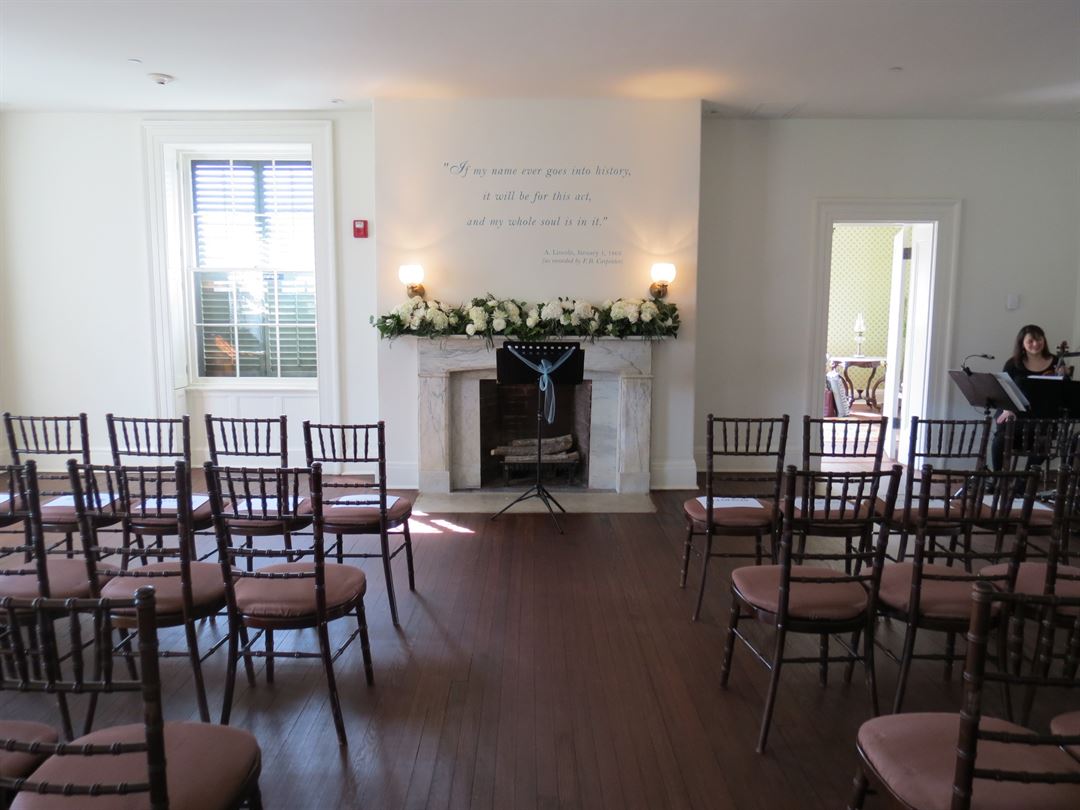
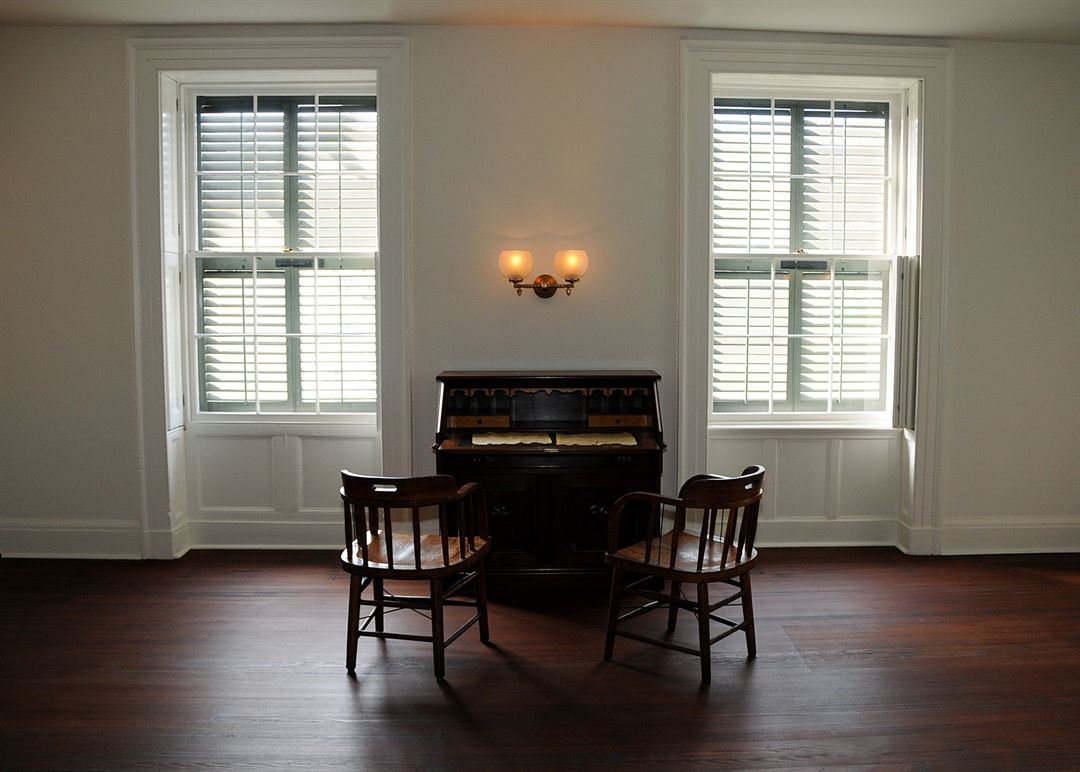
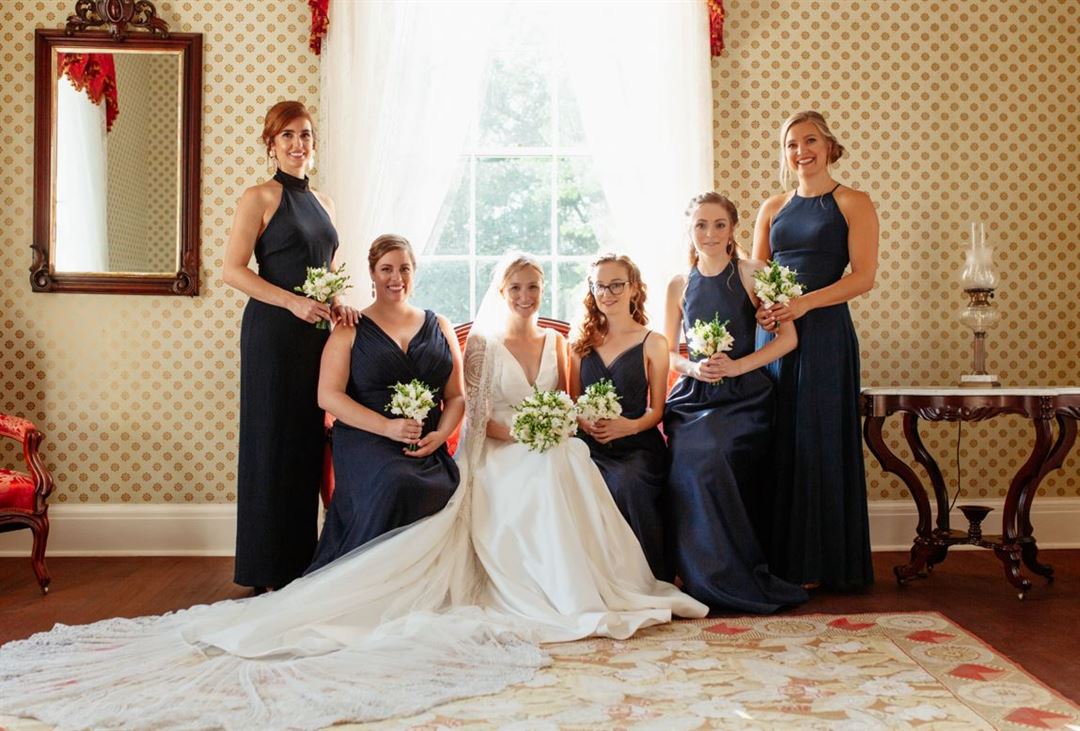
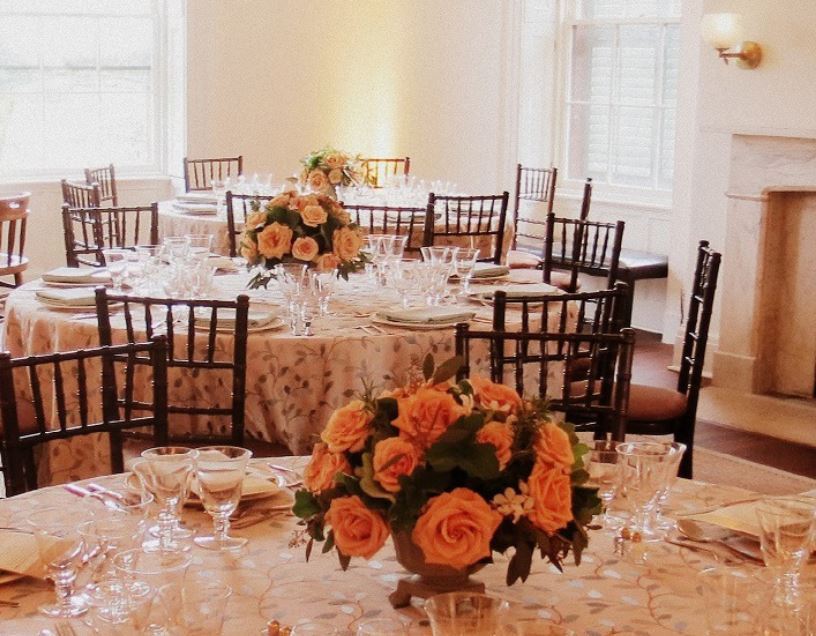


















President Lincoln's Cottage
Upshur Street at Rock Creek Church Road, Washington, DC
350 Capacity
$6,500 to $20,000 / Wedding
President Lincoln’s Cottage offers a unique and historic setting for both private and corporate events. Whatever your event needs, our site provides a variety of options for indoor and outdoor accommodations that enable you to provide a memorable and meaningful experience for your guests. Ample, free on-site parking is available and are fully handicap-accessible. See what makes President Lincoln’s Cottage an award-winning event space.
Photo Credit: @labirdie
Event Pricing
Cottage First Floor Weddings
175 people max
$6,500 - $7,500
per event
Cottage Cocktails & Lawn Weddings
350 people max
$7,500 - $9,000
per event
Full Cottage Weddings
350 people max
$8,500 - $10,000
per event
North Lawn Events
100 people max
$8,850 per event
Visitor Center Lawn Events
350 people max
$9,850 per event
The Exclusive Experience Weddings
350 people max
$15,000 - $20,000
per event
Event Spaces
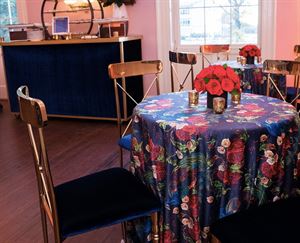
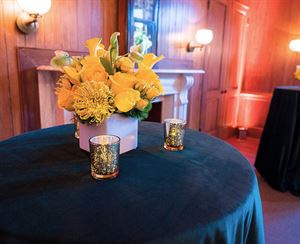
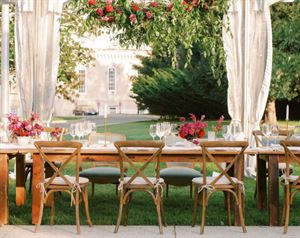
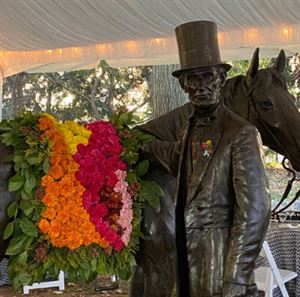
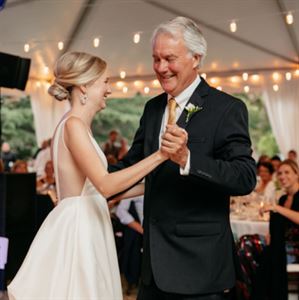

General Event Space
Additional Info
Venue Types
Features
- Max Number of People for an Event: 350