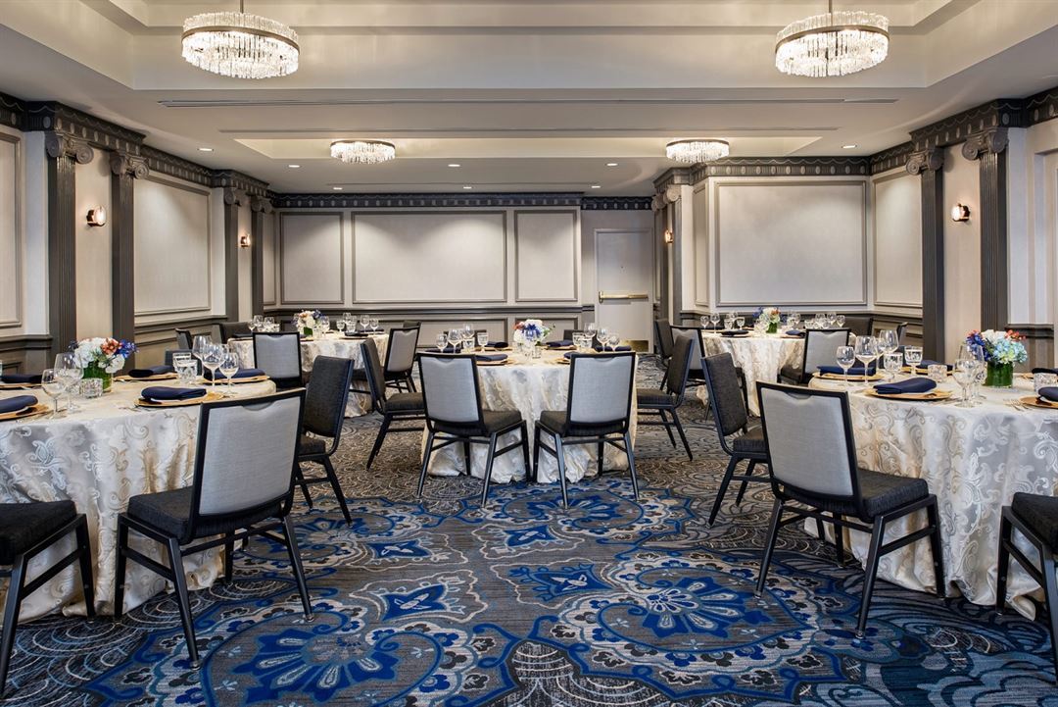
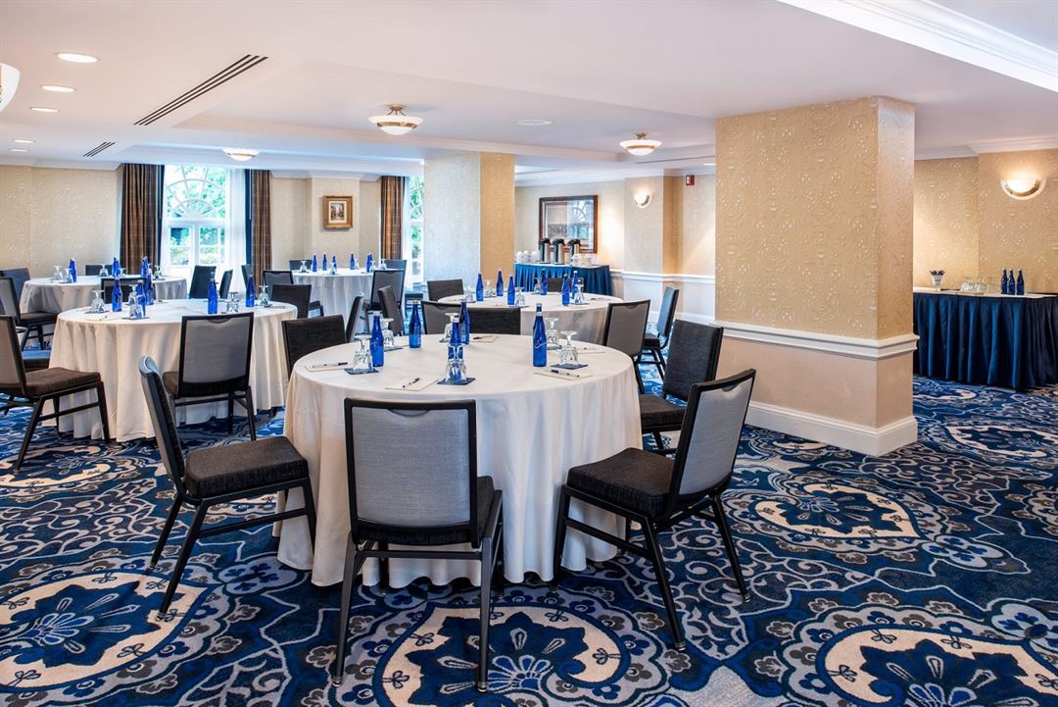
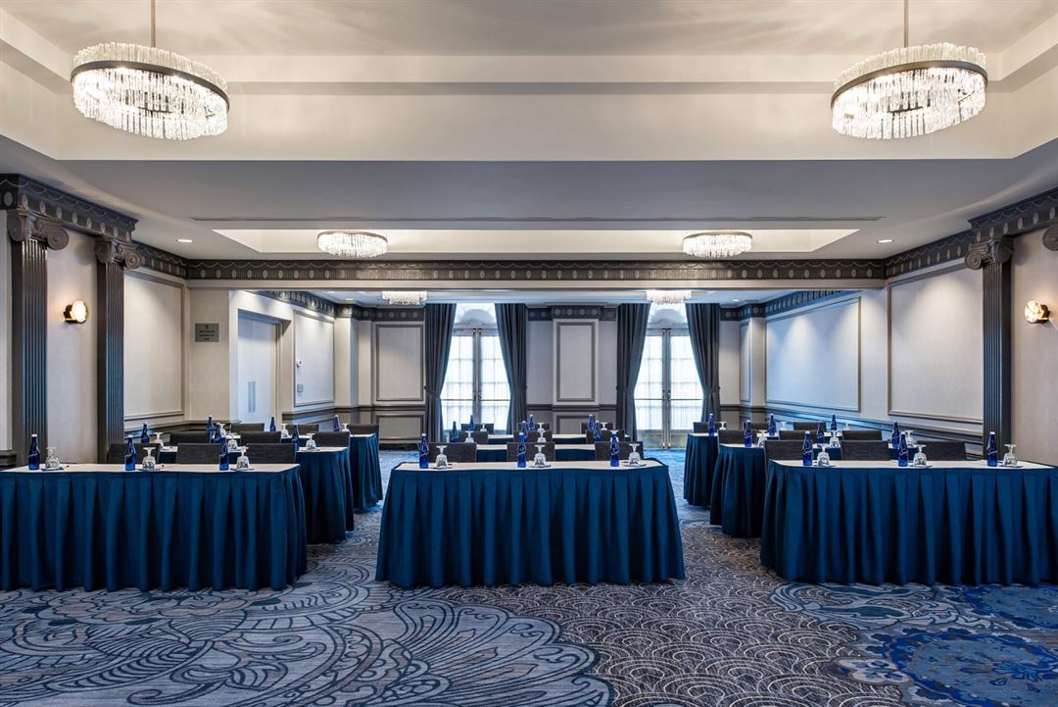
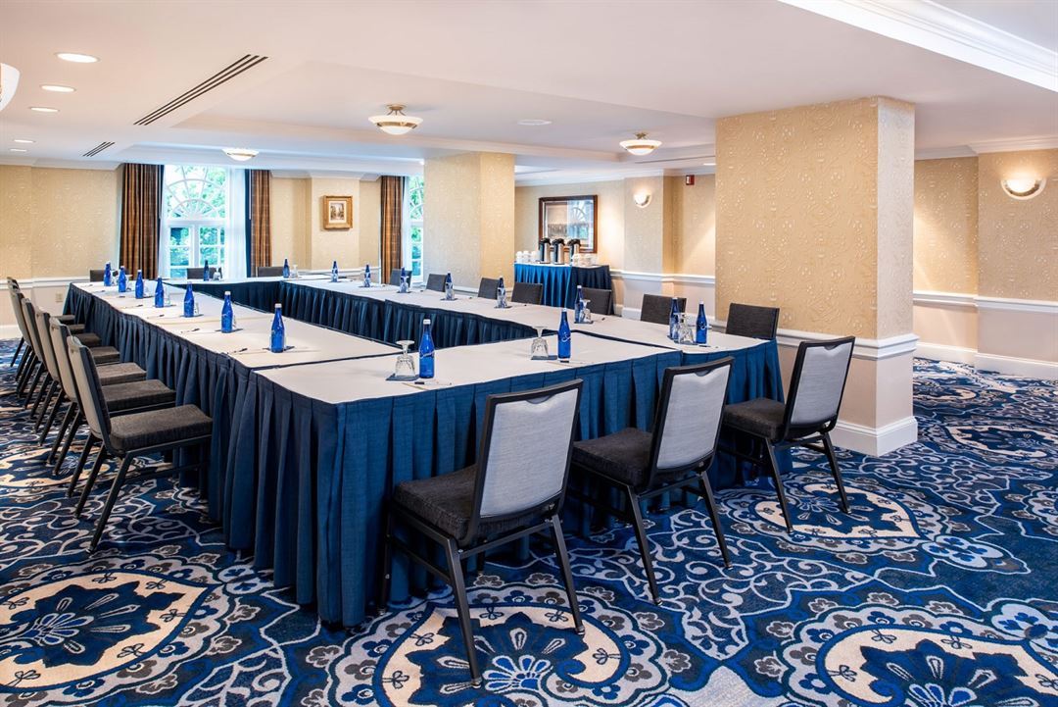
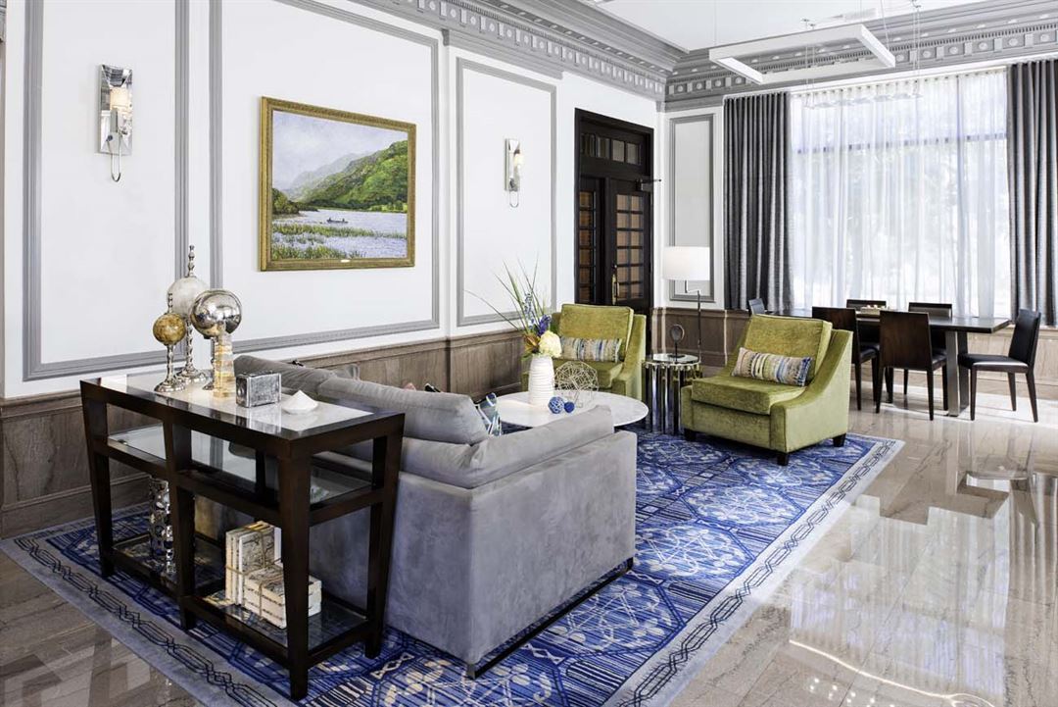
















Phoenix Park Hotel
520 North Capitol Street Northwest, Washington, DC
200 Capacity
$4,500 to $8,000 for 50 Guests
Meetings, conferences, wedding receptions, executive retreats, and social events are planned and implemented with the style and grace of the Phoenix Park Hotel. Each elegantly appointed meeting space is touched with a modern flair. Our flexible spaces accommodate groups of various sizes and provide an atmosphere that puts your event in just the right light for your guests and colleagues.
Event Pricing
Special Event Menus
200 people max
$55 - $120
per person
Wedding Packages
200 people max
$90 - $160
per person
Event Spaces
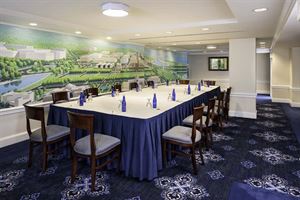
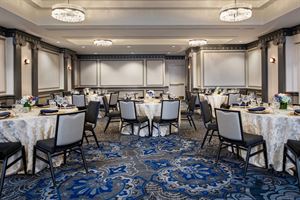
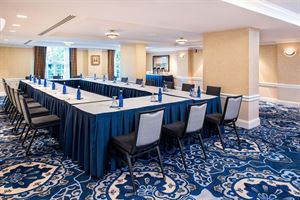
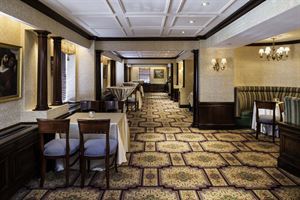
Additional Info
Neighborhood
Venue Types
Amenities
- On-Site Catering Service
- Valet Parking
- Wireless Internet/Wi-Fi
Features
- Max Number of People for an Event: 200
- Number of Event/Function Spaces: 4
- Total Meeting Room Space (Square Feet): 5,000
- Year Renovated: 2019