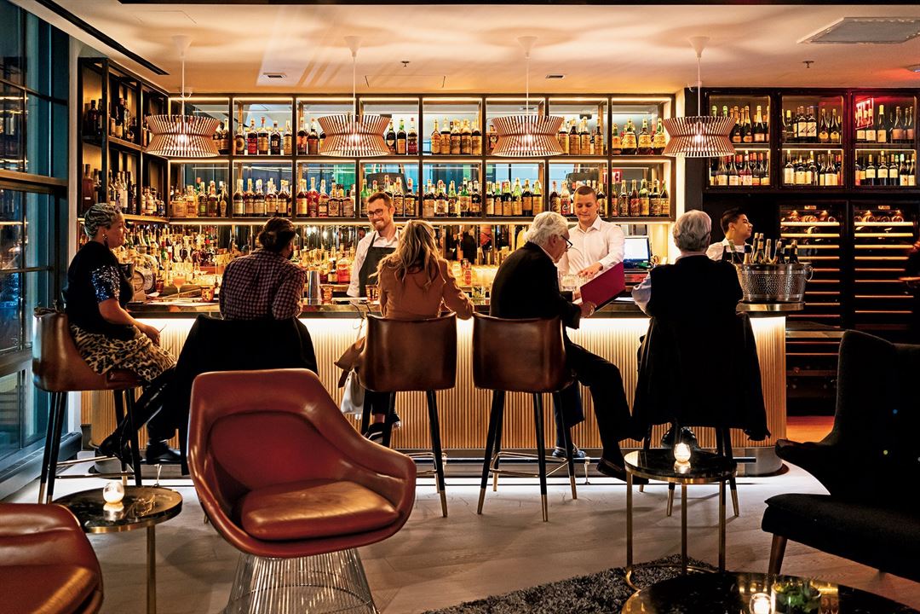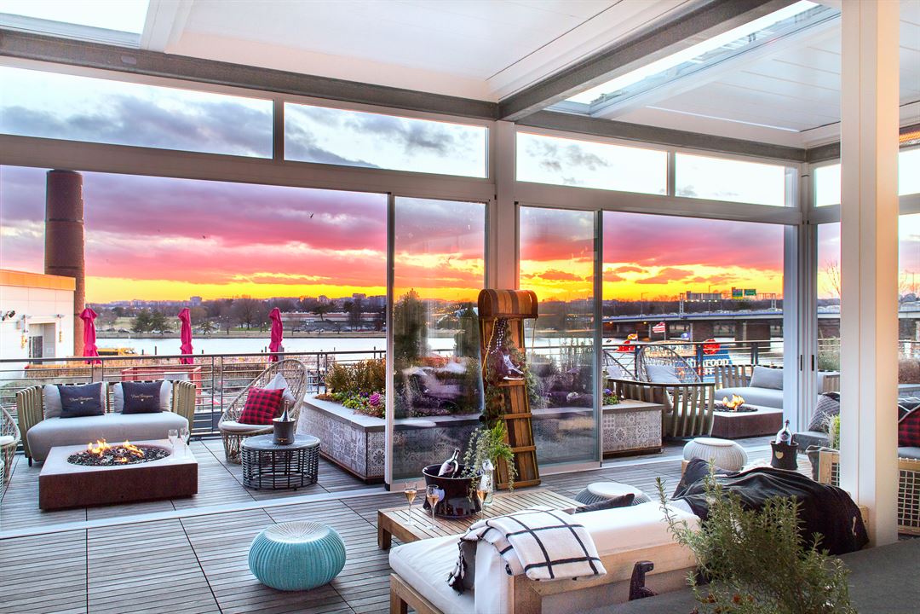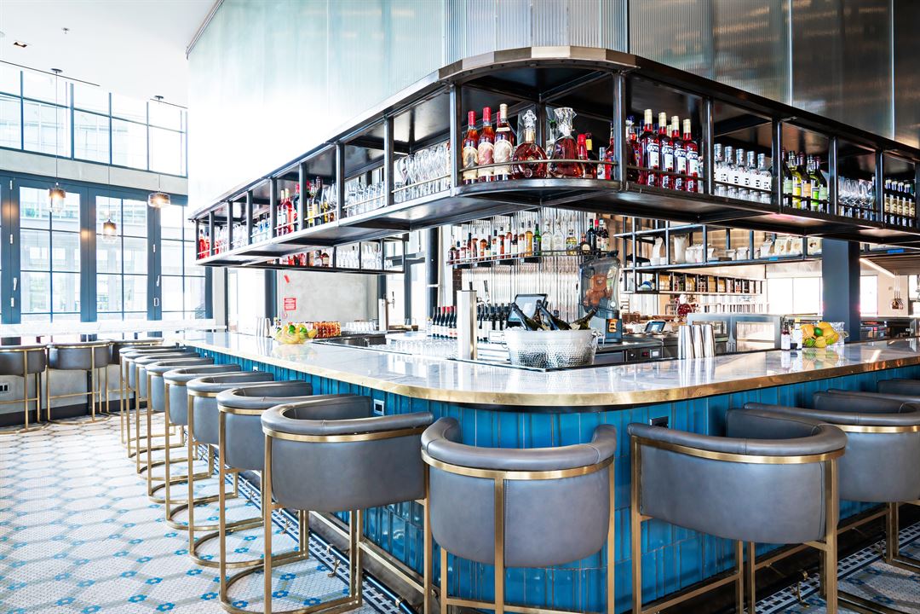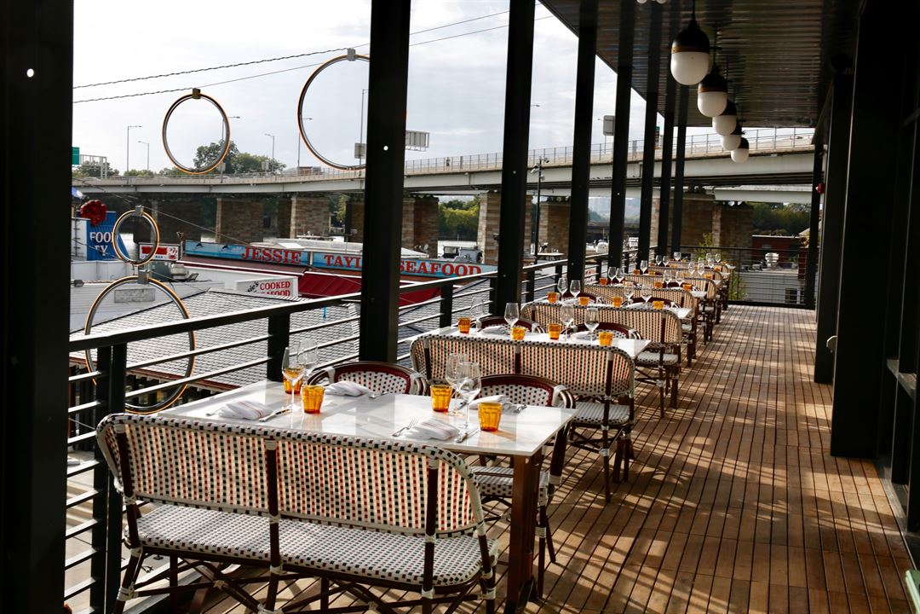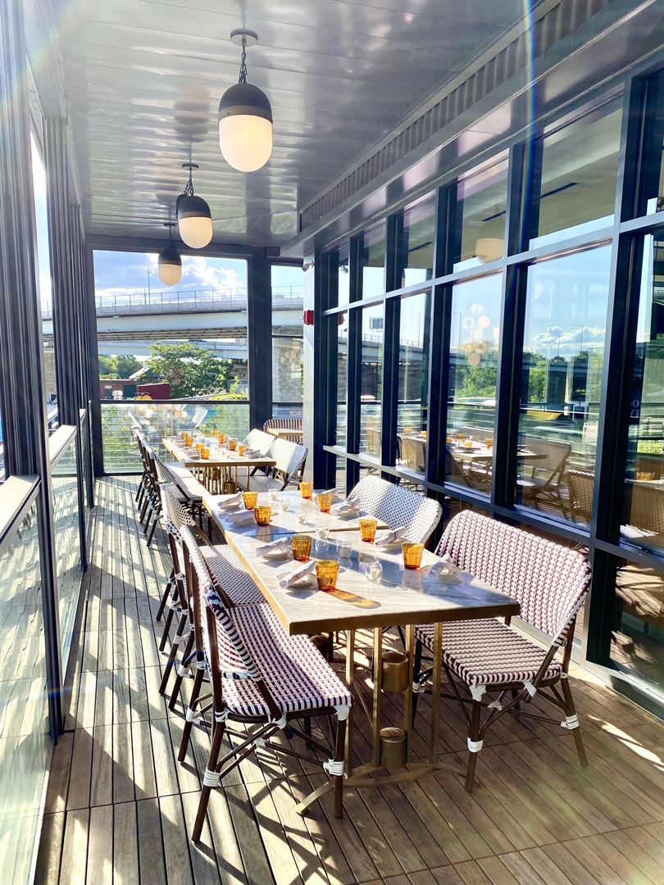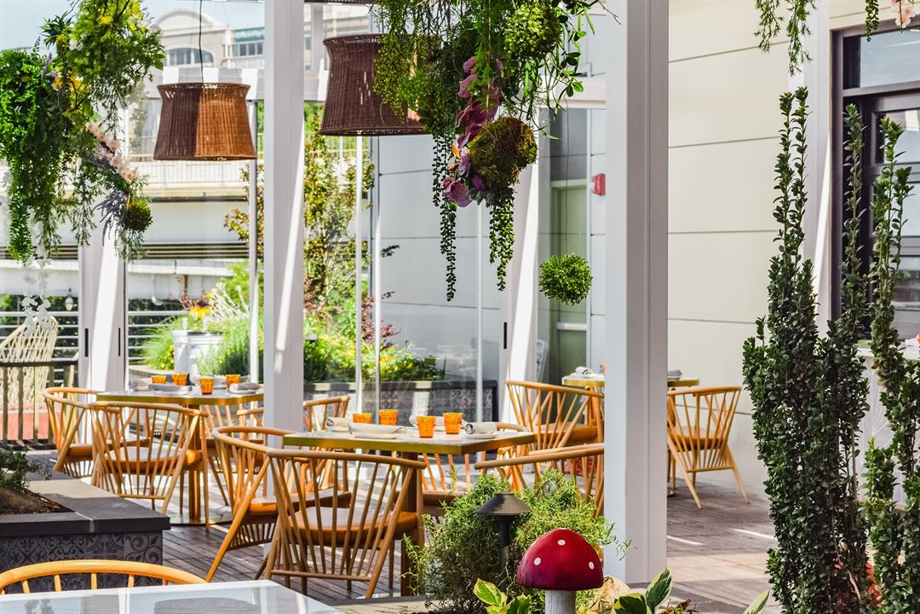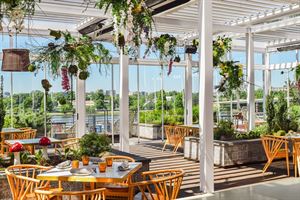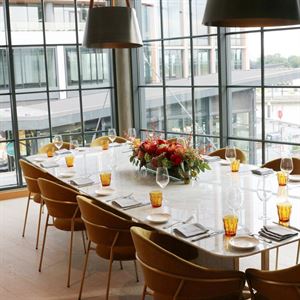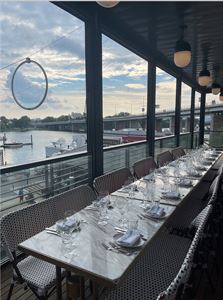Officina At The Wharf
1120 Maine Ave, Washington, DC
Capacity: 500 people
About Officina At The Wharf
Officina [oh · fee · she · nah], or “workshop,” is an Italian-inspired culinary collective from Chef Nicholas Stefanelli of Michelin-star Masseria, Philotimo, and the newly opened Le Clou. Officina seeks to bring the very best of Italian gastronomy to Washington, D.C. and is an ode to Stefanelli’s travels, training, and distinctly Italian-American upbringing.
Event Spaces
Rooftop Terrazza
Terrace Room
Trattoria
The Boardroom
2nd Floor Balcony
First Floor Cafe
Recommendations
Amazing for our wedding
- An Eventective User
We got married and held a reception at Officina (on the roof). The location, the view, the food, and the service were all amazing. Kenzie and Maddie are AWESOME. I would highly recommend this venue. If you are looking for an easy place to host a party with amazing food, use Officina. One thing I would note is that the roof of Officina is starting to look like it needs some renovating (fresh paint on the hallway to the bathroom is needed due to a lot of marks on the walls, they need to get new couch cushions as they are very dirty, and two fireplaces weren't working). However, we did not notice or mind any of those things on our wedding night. It was a perfect place to get married and I HIGHLY recommend.
Neighborhood
Venue Types
Features
- Max Number of People for an Event: 500
