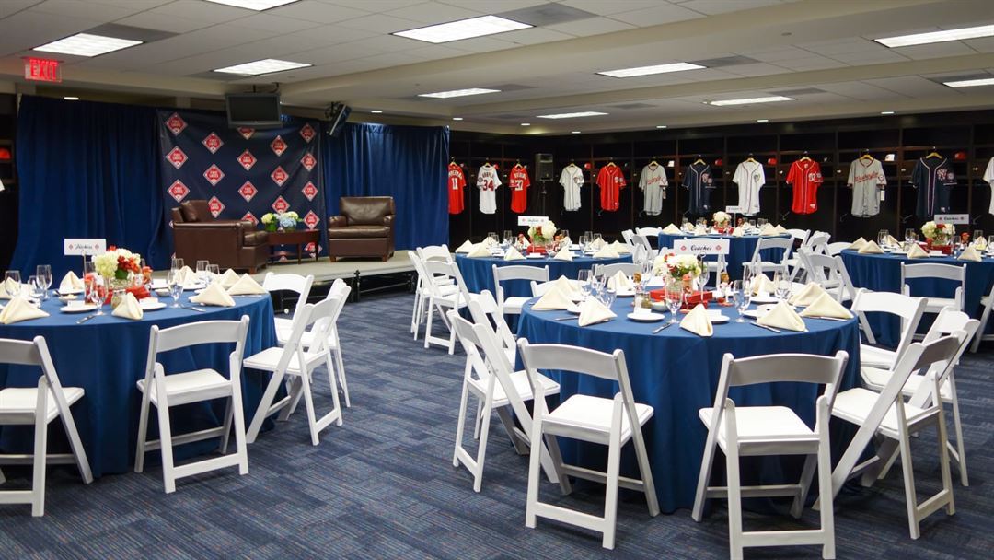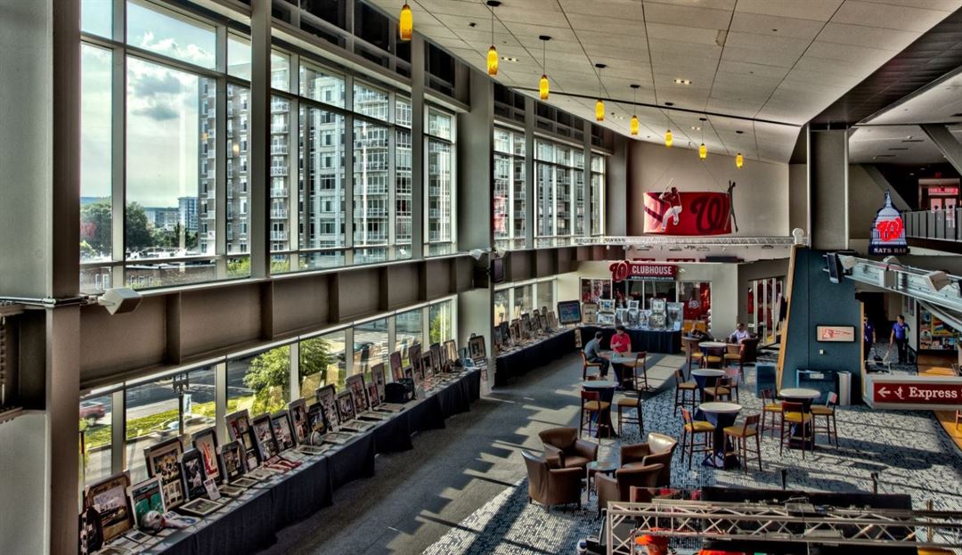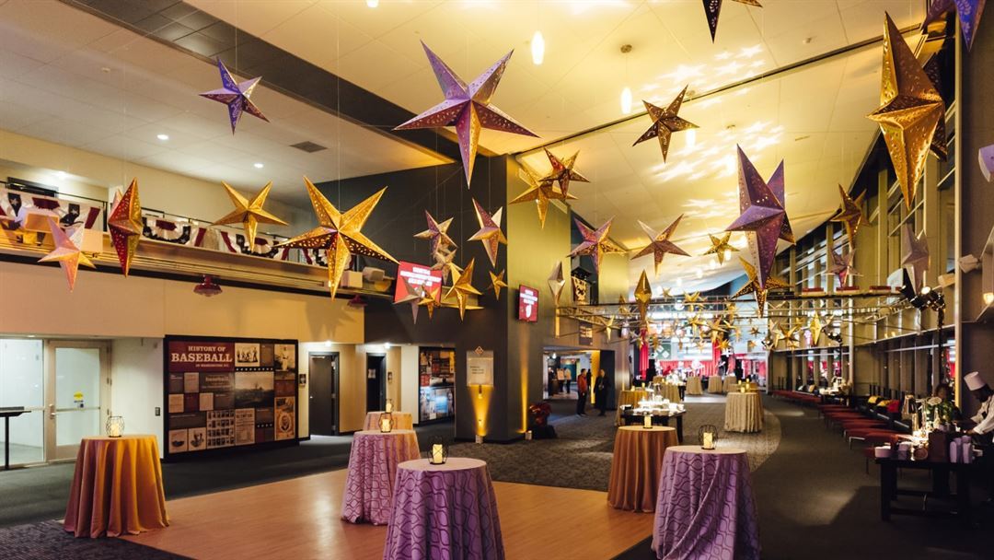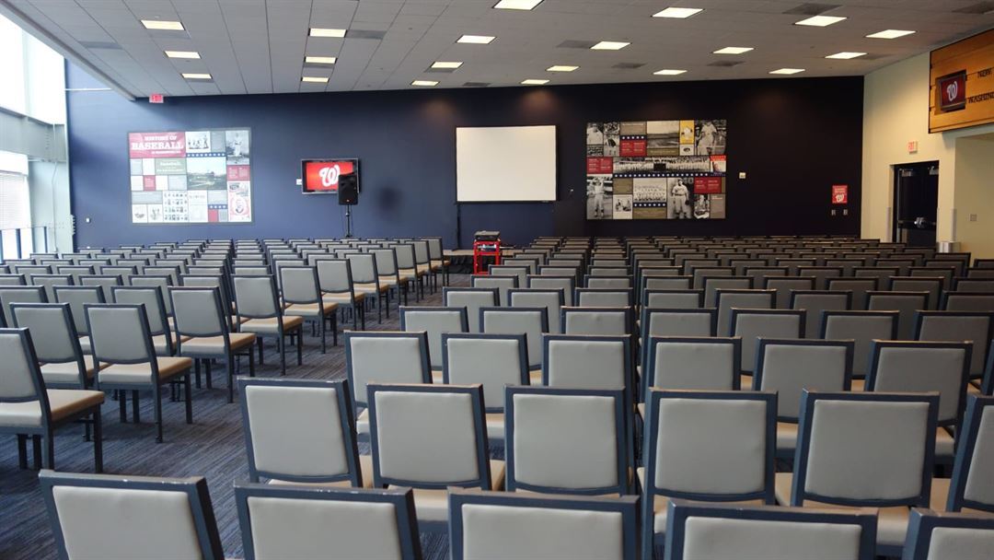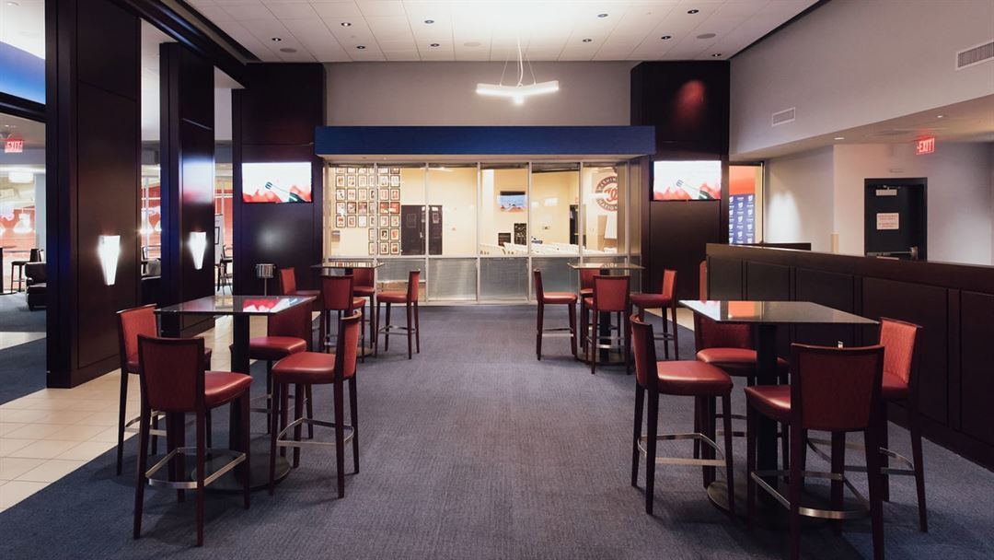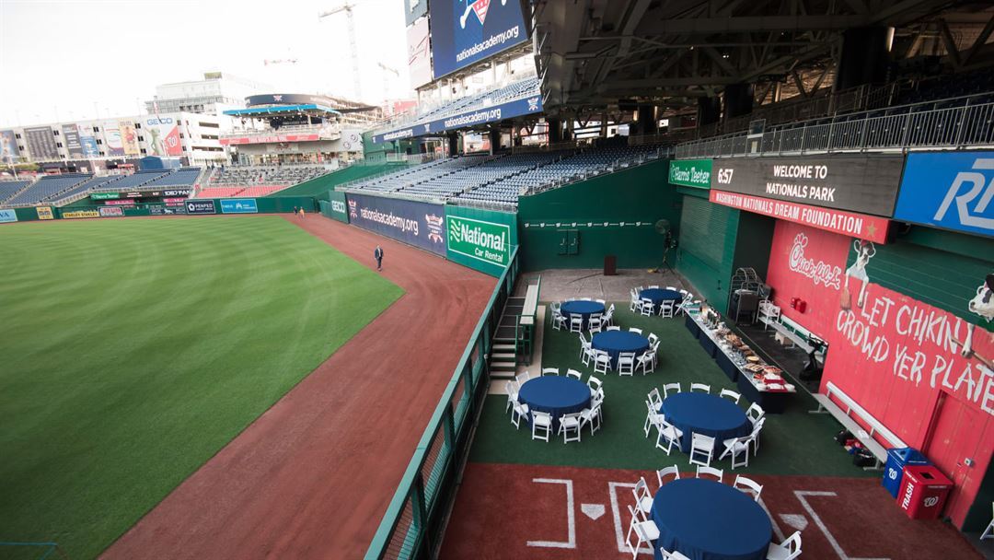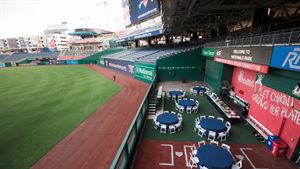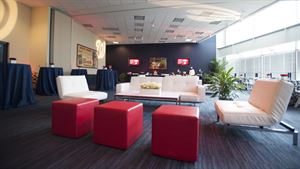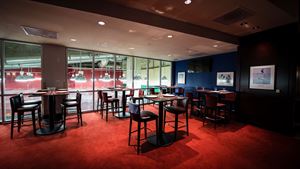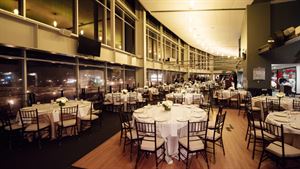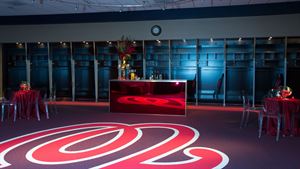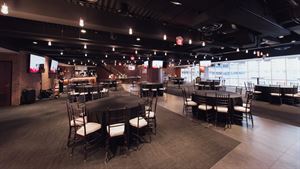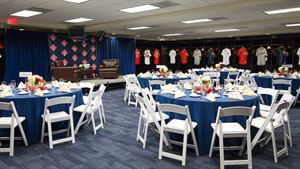Nationals Park
1500 South Capitol St SE, Washington, DC
Capacity: 41,000 people
About Nationals Park
Nationals Park can seat up to 41,000 in an open-air setting and has multiple indoor spaces with spectacular views of the field for your VIPs. Each of our expansive spaces can be transformed to achieve your vision. One of the largest venues in D.C., the ballpark is located just half a block from the Metro with multiple parking options. With our expertise and experience in hosting thousands, you will be able to relax and enjoy your event at Nationals Park.
Event Pricing
Catering Menu Options Starting At
Deposit is Required
| Pricing is for
parties
and
meetings
only
$6 - $60
/person
Pricing for parties and meetings only
Event Spaces
Additional Event Spaces
Conference Center
Delta Sky360 Club
Infield Club
Nationals Clubhouse
PNC Diamond Club
Visitors' Clubhouse
Neighborhood
Venue Types
Amenities
- Full Bar/Lounge
- On-Site Catering Service
- Valet Parking
- Wireless Internet/Wi-Fi
Features
- Max Number of People for an Event: 41000
- Number of Event/Function Spaces: 18
- Total Meeting Room Space (Square Feet): 18,000
