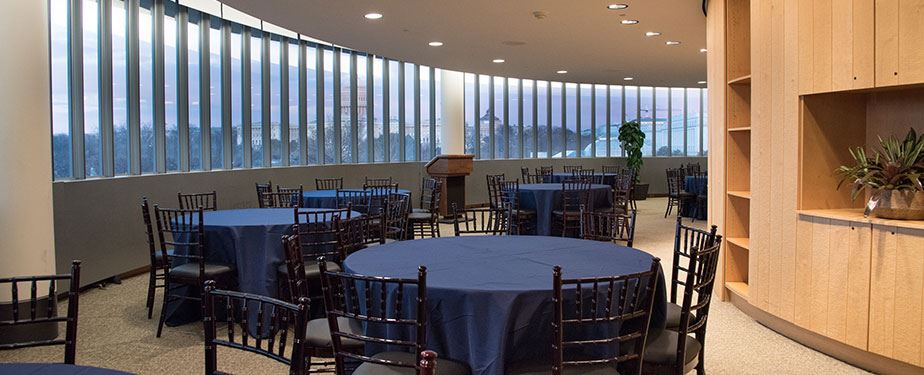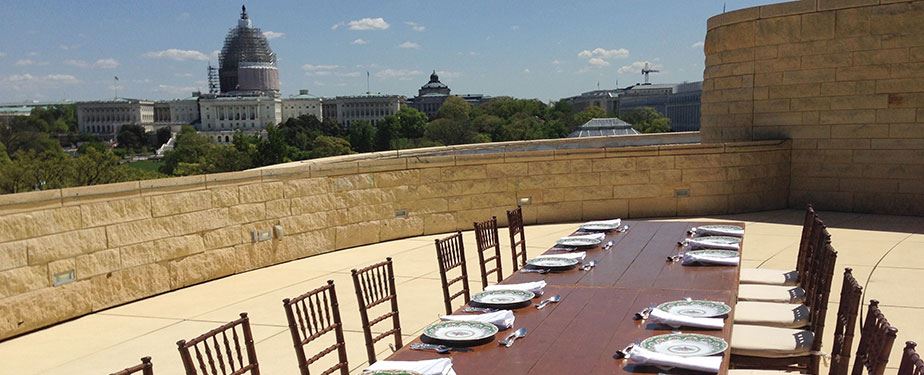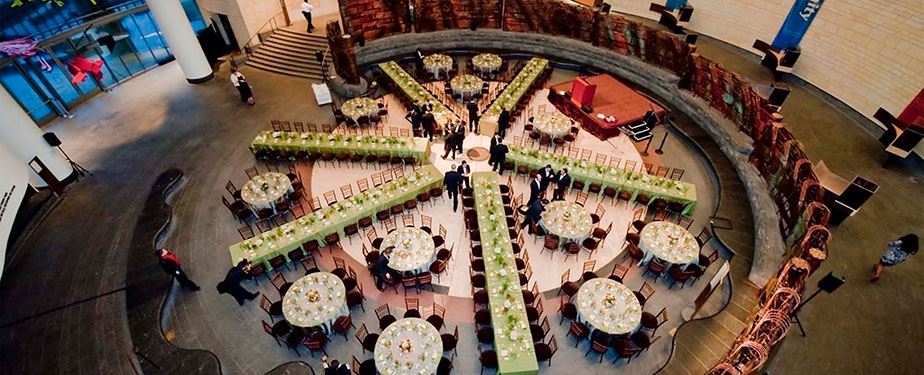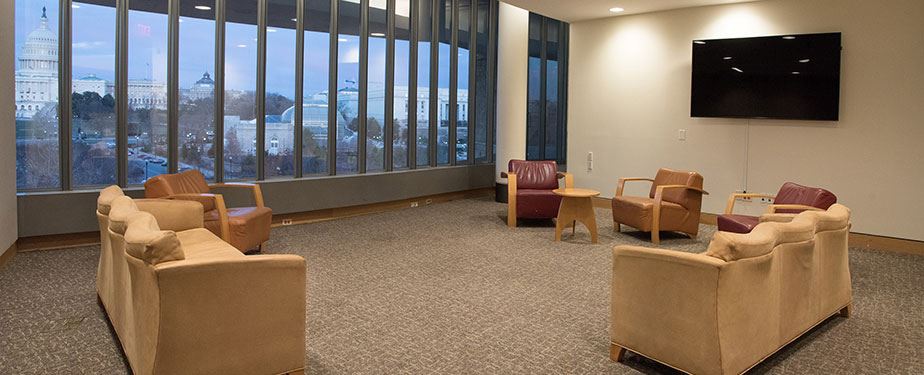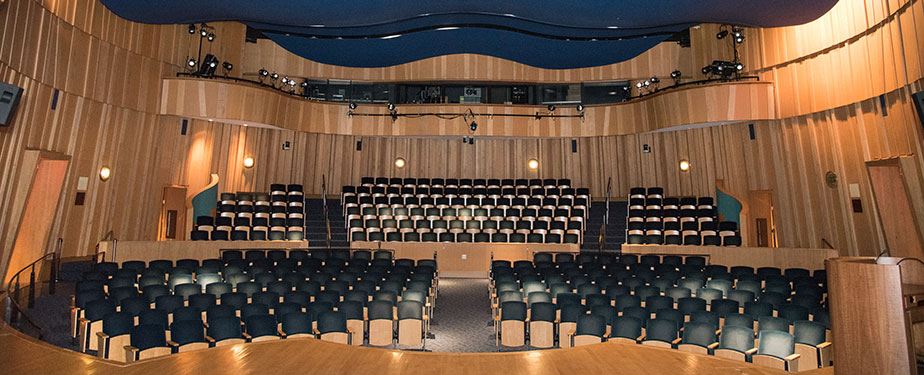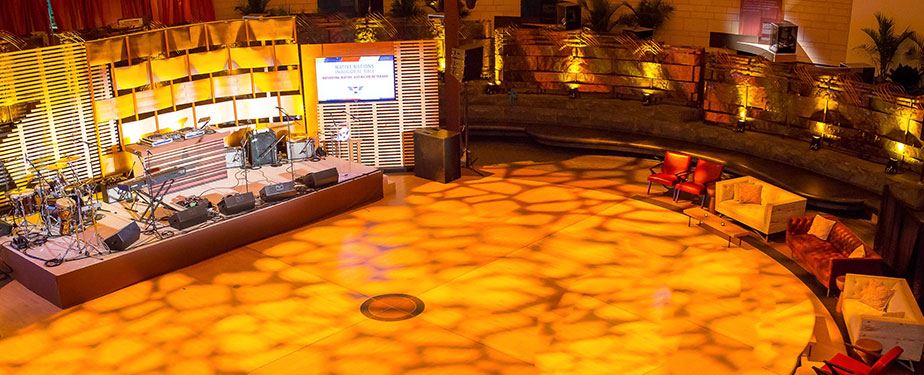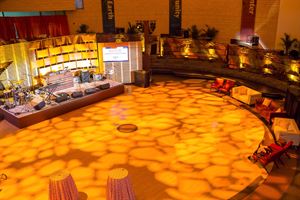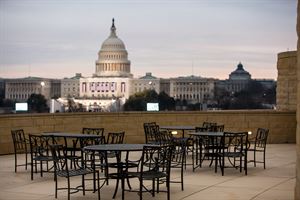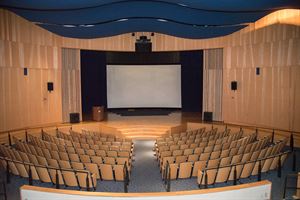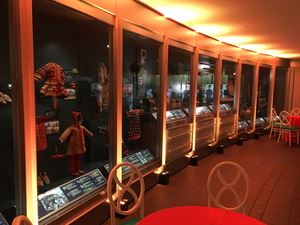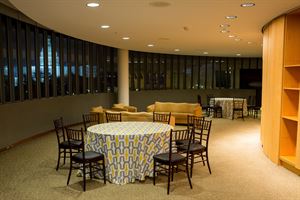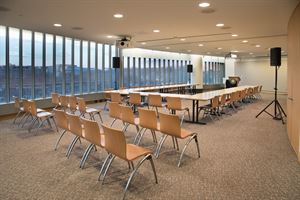National Museum of the American Indian
4th St & Independence Ave SW, Washington, DC
Capacity: 1,500 people
About National Museum of the American Indian
With event spaces as diverse as its holdings, and stunning views of both the U.S. Capitol and the National Mall, the Smithsonian's National Museum of the American Indian is one of the city's premier event venues. The museum is available for event rentals for corporate and non-profit organizations, personal and social events, fundraising events for non-profit organizations, and daytime meetings. The museum has a suite of rooms and a theatre of daytime meetings of varying sizes, and can host events ranging from a private dinner for 10 to a full-building rental for 3,000 guests.
For more information and to reserve your space, contact us or visit our website!
Event Pricing
Daytime Meeting Rental Rates
Attendees: 10-314
| Pricing is for
meetings
only
Attendees: 10-314 |
$2,000 - $8,000
/event
Pricing for meetings only
Evening Rental Rates
Attendees: 10-3000
| Pricing is for
weddings
and
parties
only
Attendees: 10-3000 |
$7,500 - $30,000
/event
Pricing for weddings and parties only
Key: Not Available
Availability
Last Updated: 10/26/2023
Select a date to Request Pricing
Event Spaces
Potomac Atrium
Senator Daniel K Inouye Terrace
Mary Louise and Elmer Rasmuson Theater
Overlook Levels
Patrons Lounge
4th Floor Meeting Rooms
Venue Types
Amenities
- Outdoor Function Area
- Outside Catering Allowed
- Wireless Internet/Wi-Fi
Features
- Max Number of People for an Event: 1500
- Special Features: Signature spaces include the sweeping Potomac Atrium with a 120-foot dome and the Senator Daniel K Inouye Terrace overlooking the U.S. Capitol and Washington Monument. The National Native American Veterans Memorial sits on the museum's grounds.
- Year Renovated: 2004
