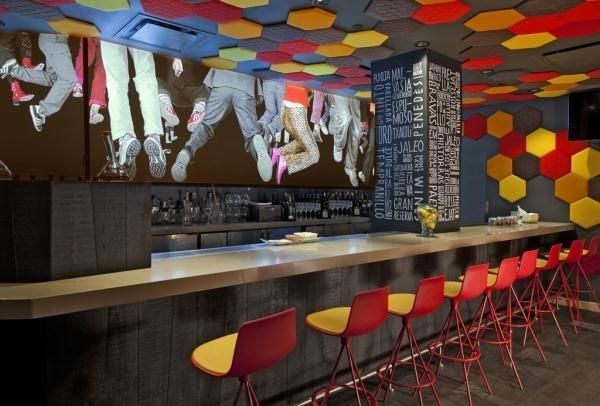
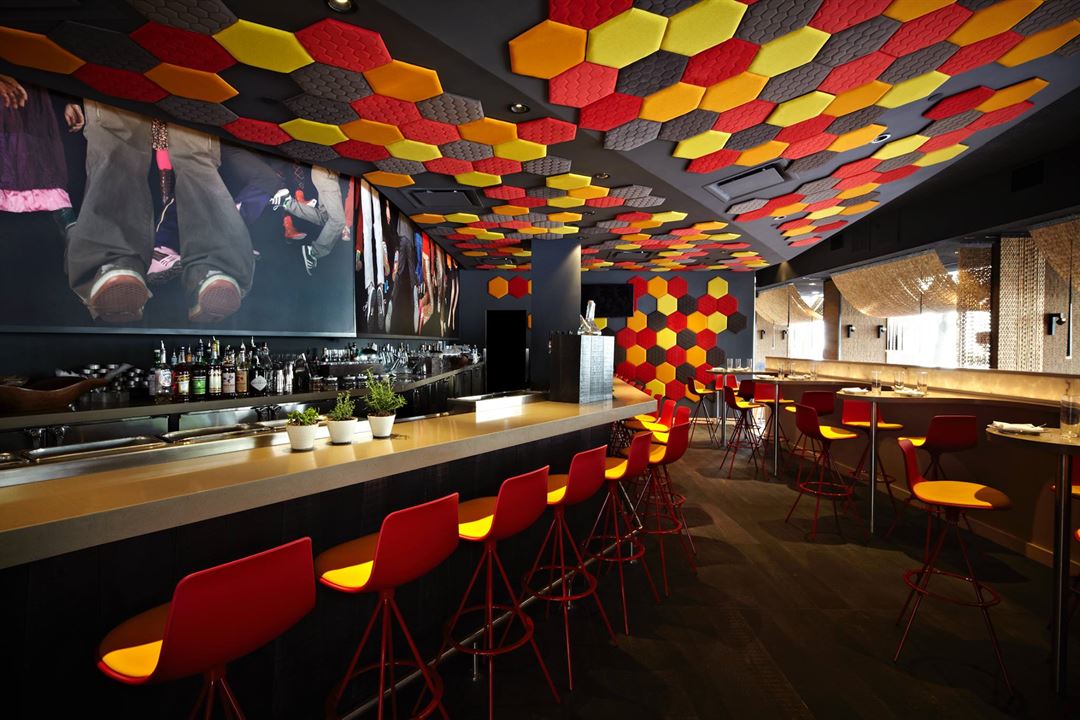
Jaleo DC
480 7th Street North West, Washington, DC
60 Capacity
Located in the heart of DC’s exciting Penn Quarter neighborhood, Jaleo DC is just steps from all the excitement of our nation’s capital. The Foosball Alcove, named for our festive tables, provides a bright setting for seated meals or standing receptions. For smaller events, we have our new Standing Tapas Bar that is perfect for after work gatherings.
Event Pricing
Brunch Menu #1
10 - 36 people
$28 per person
Lunch Tapas Menu #1
10 - 36 people
$28 per person
Lunch Tapas Menu #2
10 - 36 people
$35 per person
Dinner Tapas Menu #1
10 - 36 people
$40 per person
Dinner Tapas Menu #2
10 - 36 people
$50 per person
Jaleo Experience Menu
10 - 36 people
$65 per person
Event Spaces
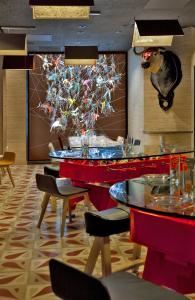
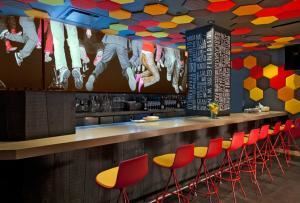
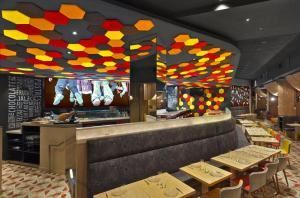
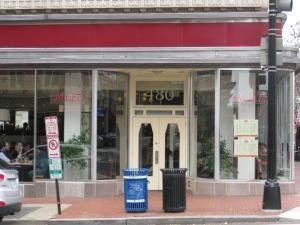
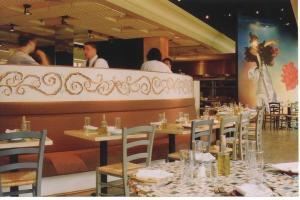


Additional Info
Neighborhood
Venue Types
Amenities
- ADA/ACA Accessible
- Full Bar/Lounge
- On-Site Catering Service
- Outdoor Function Area
- Outside Catering Allowed
Features
- Max Number of People for an Event: 60
- Number of Event/Function Spaces: 7
- Year Renovated: 2012