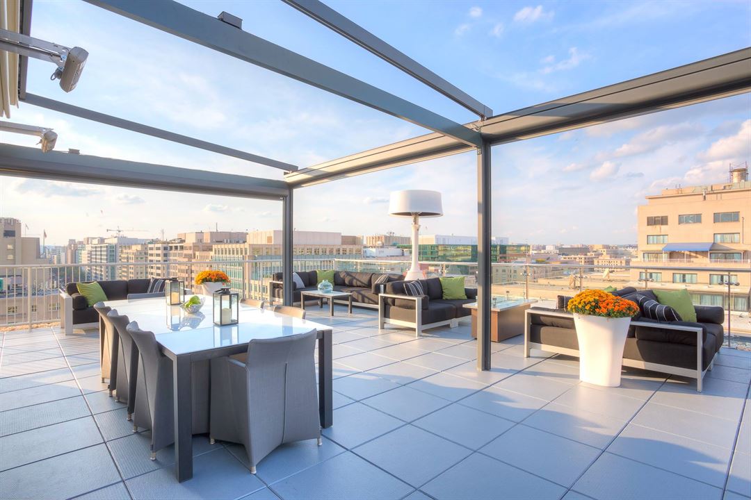
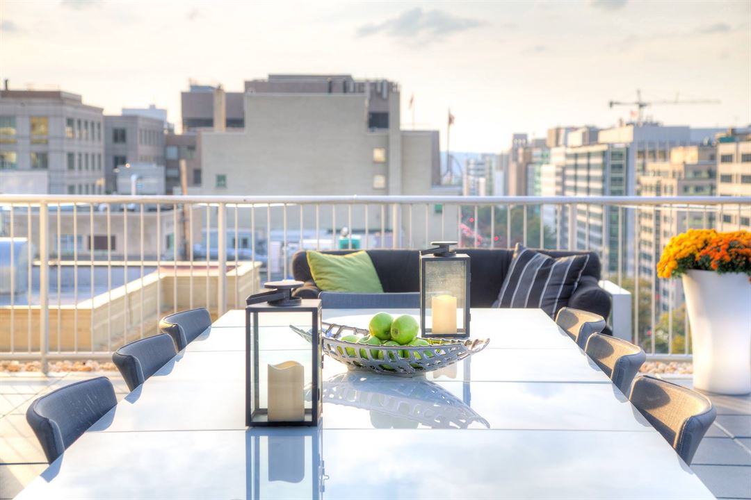
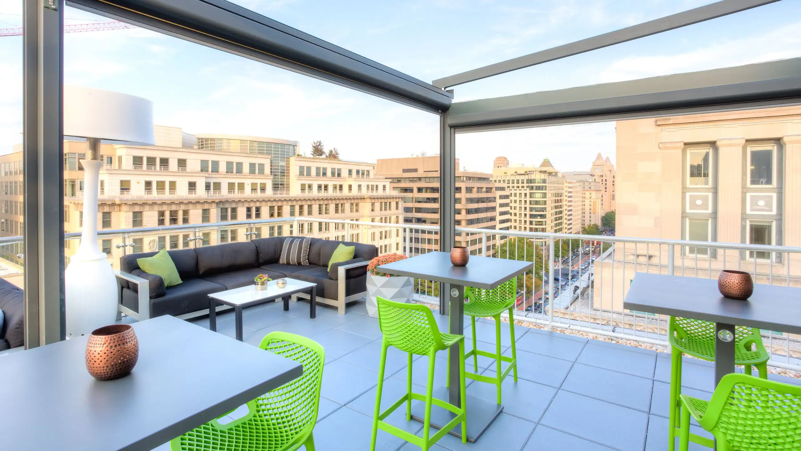
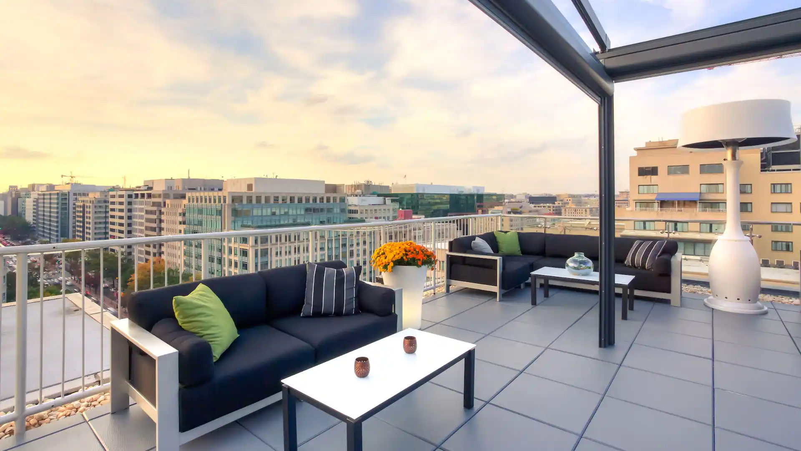
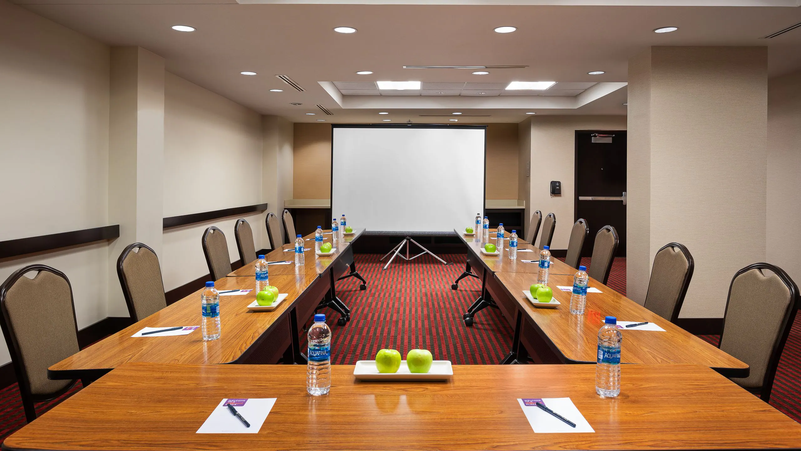
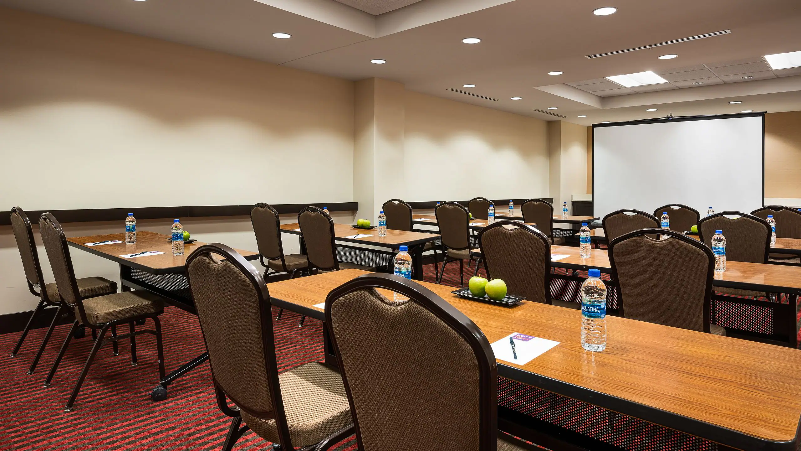
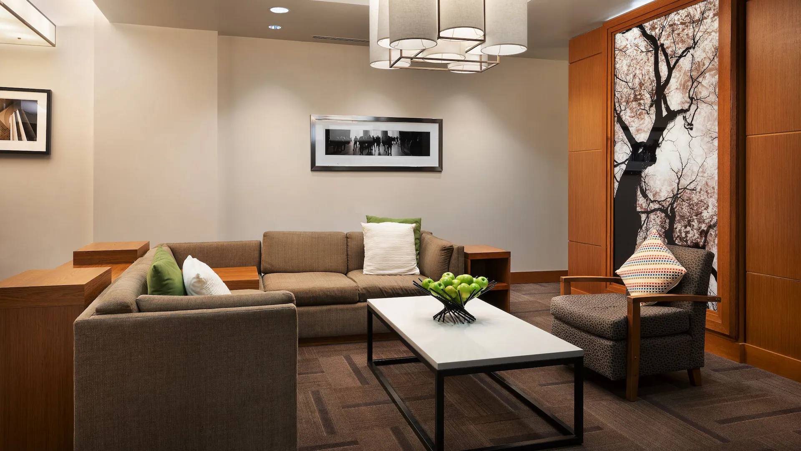
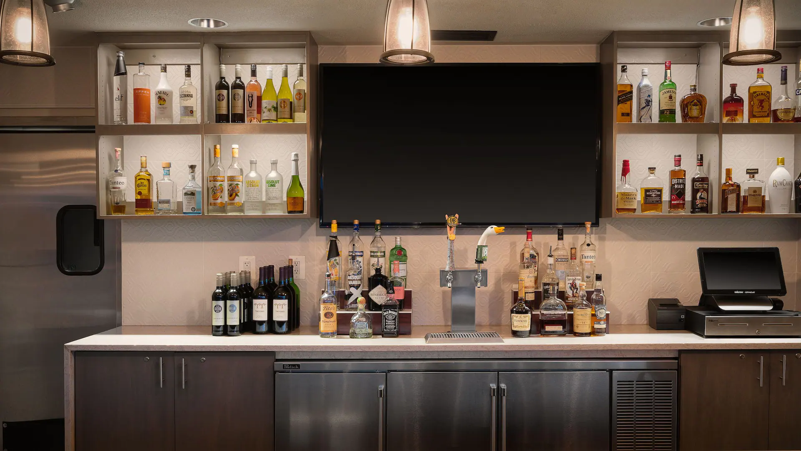
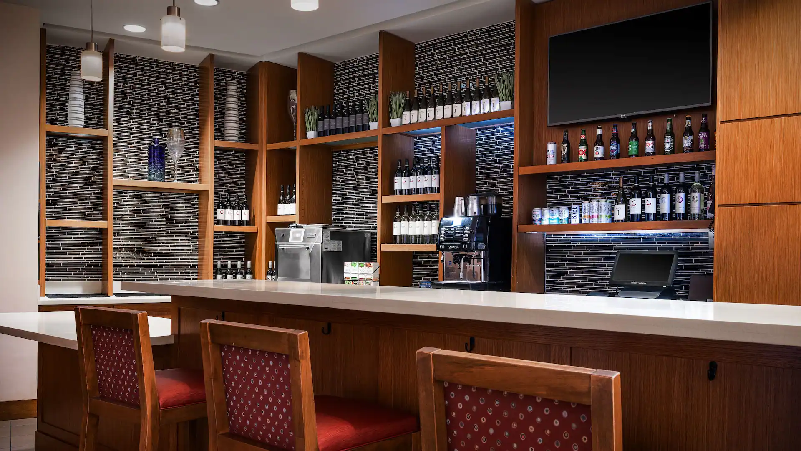
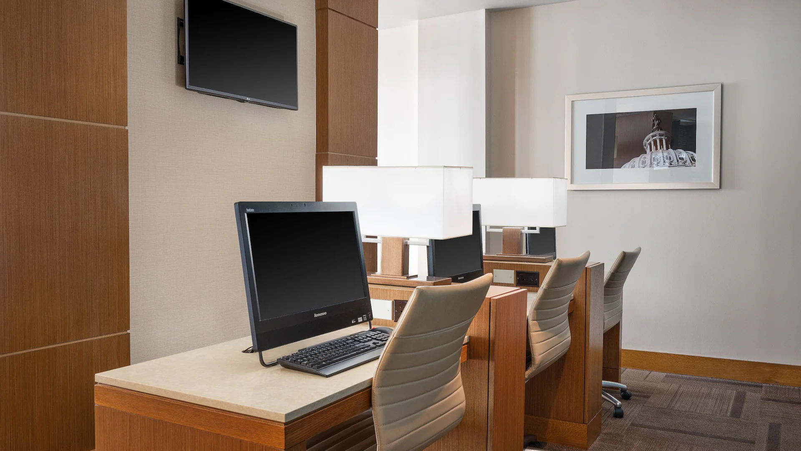



Hyatt Place Washington DC/White House
1522 K Street, NW, Washington, DC
70 Capacity
$850 to $2,000 / Event
Our hotel is perfect for your next event or small meeting in downtown DC! Offering 4 flexible meeting rooms, 3,000 sq.ft. of space, an amazing rooftop bar for private events, complimentary WiFi, A/V equipment, catering services, and an expert Host to manage every detail. Largest room is 928 sqft.
Event Pricing
Meeting Room Rental
70 people max
$850 - $2,000
per event
Event Spaces



Additional Info
Neighborhood
Venue Types
Amenities
- Full Bar/Lounge
- On-Site Catering Service
- Outdoor Function Area
- Wireless Internet/Wi-Fi
Features
- Max Number of People for an Event: 70