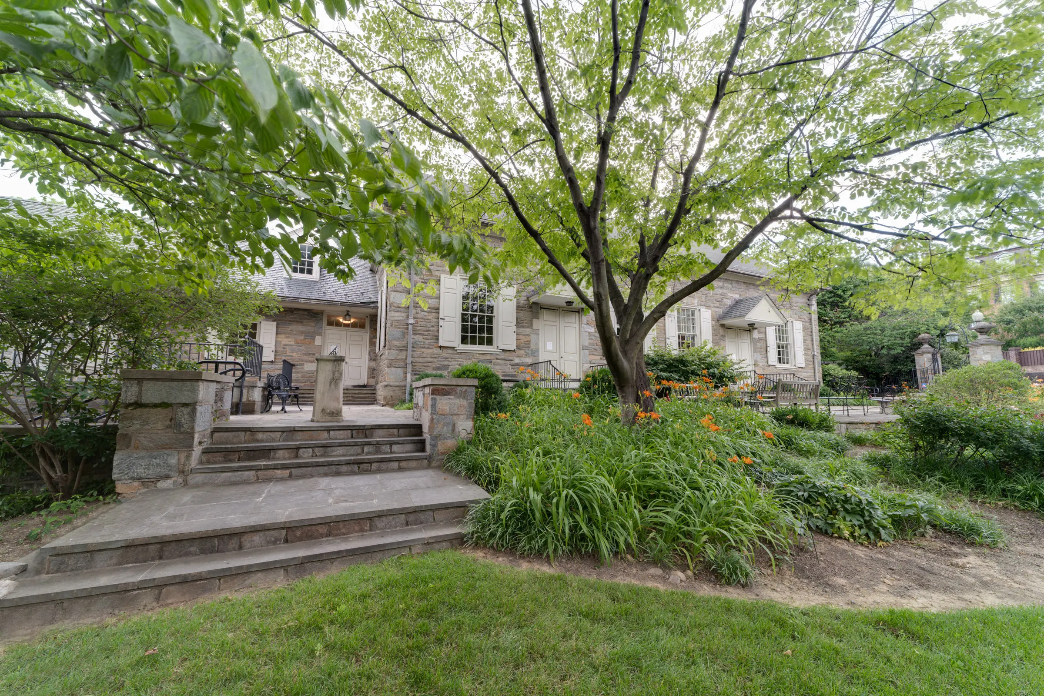
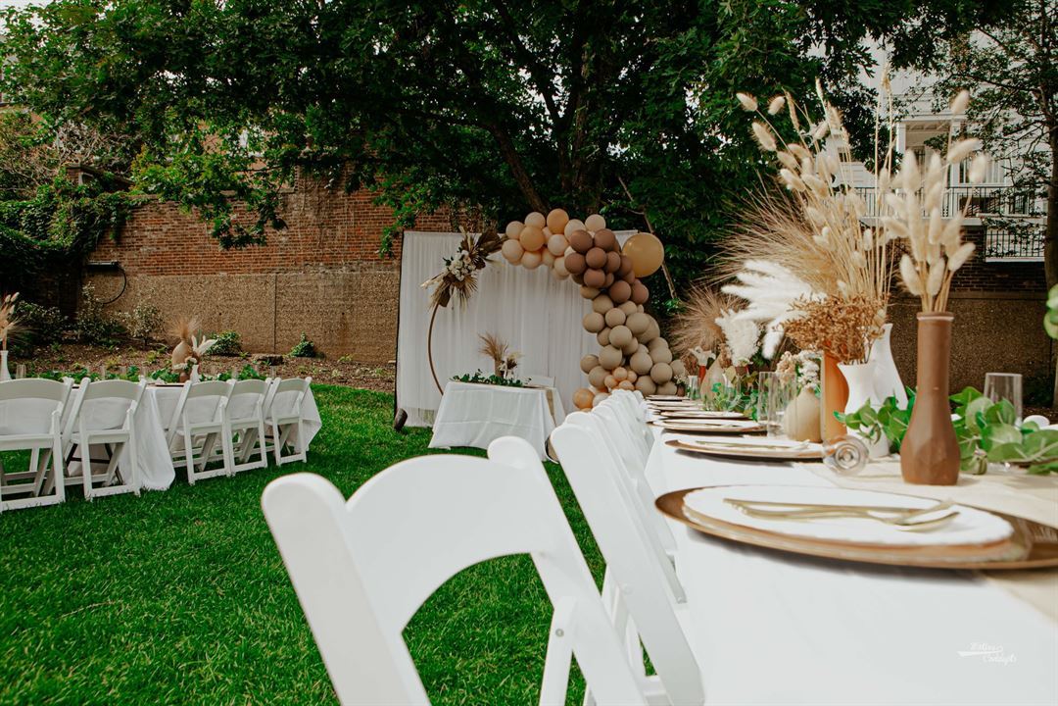
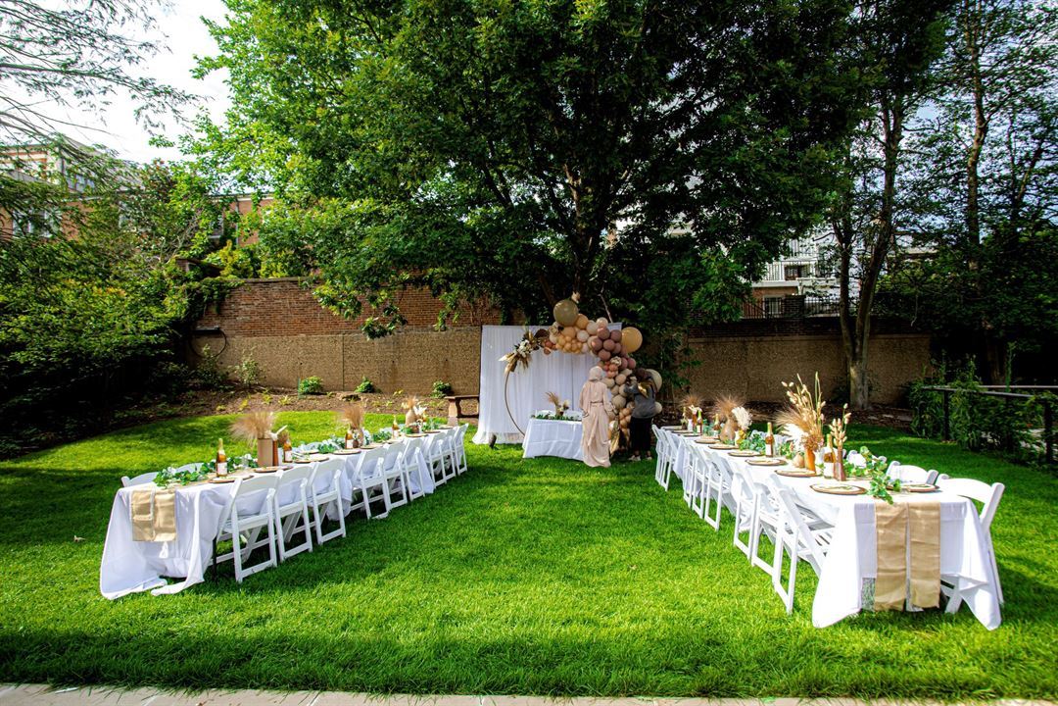
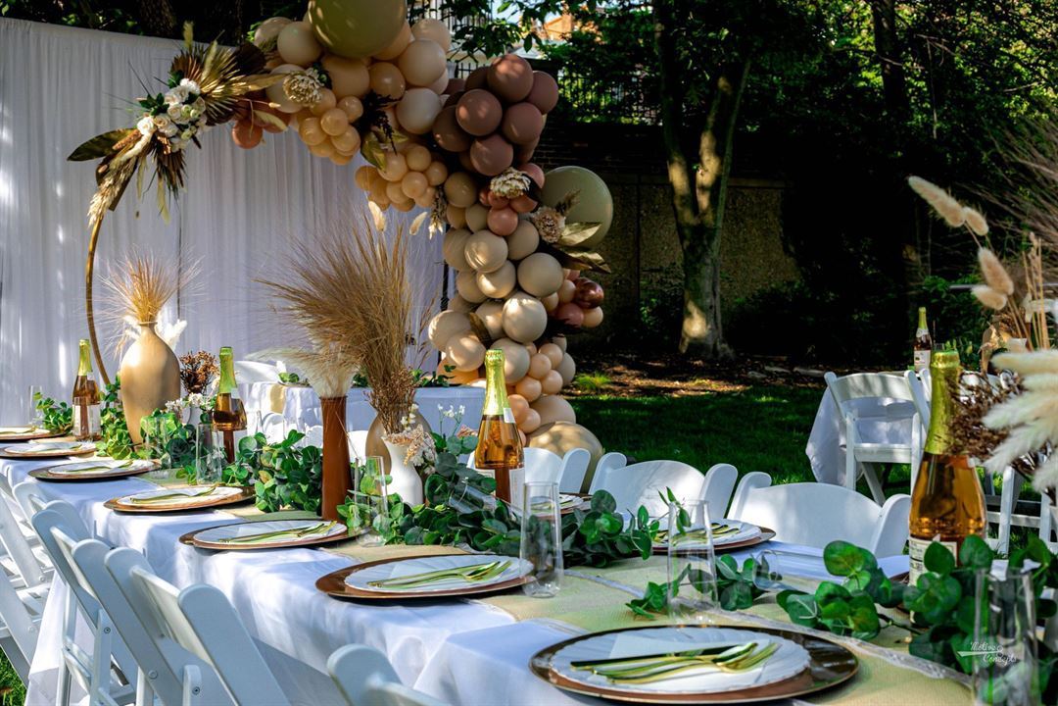
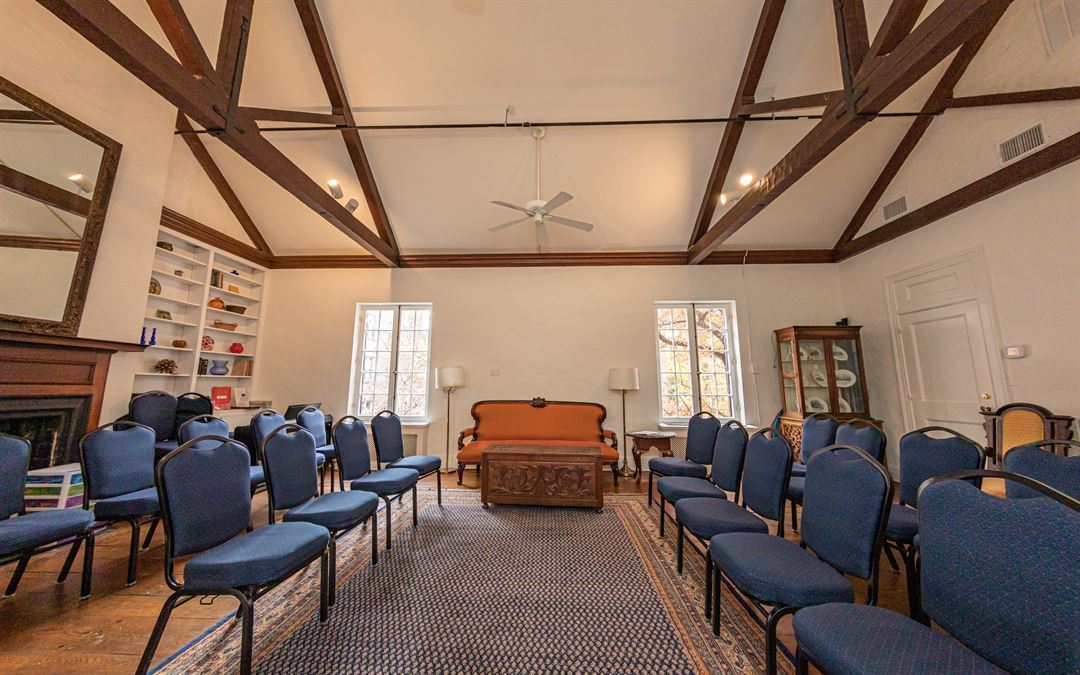



































Friends Meeting of Washington
2111 Decatur Place NW, Washington, DC
300 Capacity
$425 to $8,000 / Wedding
Historic but renovated, Friends Meeting of Washington offers unique event spaces surrounded by gardens. Centrally located in Dupont Circle and within walking distance from the Metro, our event venue is close to many hotels and restaurants.
Our venue offers a peaceful oasis within the bustle of Washington, DC -- the perfect alternative to a hotel for your event.
Event Pricing
Elopements & Micro Weddings
300 people max
$425 - $650
per event
Ceremony Only Packages
300 people max
$1,200 - $2,650
per event
Reception Only Packages
300 people max
$3,000 - $6,650
per event
Ceremony & Reception Packages
300 people max
$4,800 - $8,000
per event
Hourly pricing - Per Space
300 people max
$100 - $350
per hour
Event Spaces

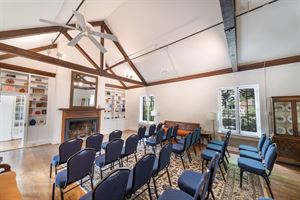
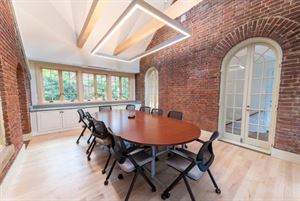
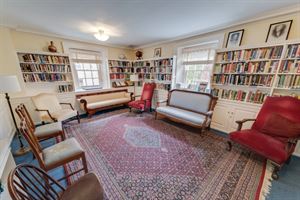
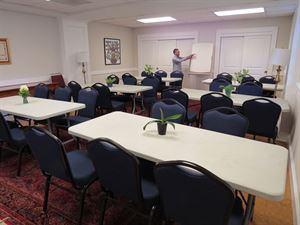
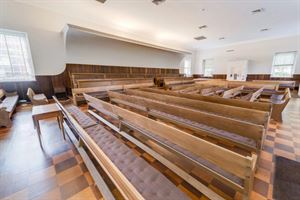
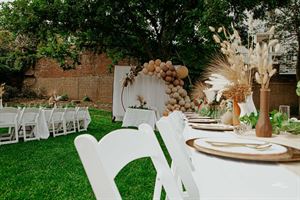
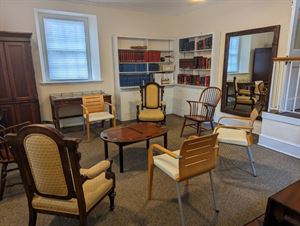
Additional Info
Neighborhood
Venue Types
Amenities
- ADA/ACA Accessible
- Outdoor Function Area
- Outside Catering Allowed
- Wireless Internet/Wi-Fi
Features
- Max Number of People for an Event: 300
- Number of Event/Function Spaces: 7
- Special Features: -Natural Light -Basic audiovisual equipment included -Limited inventory of tables and chairs included
- Total Meeting Room Space (Square Feet): 6,035
- Year Renovated: 2019