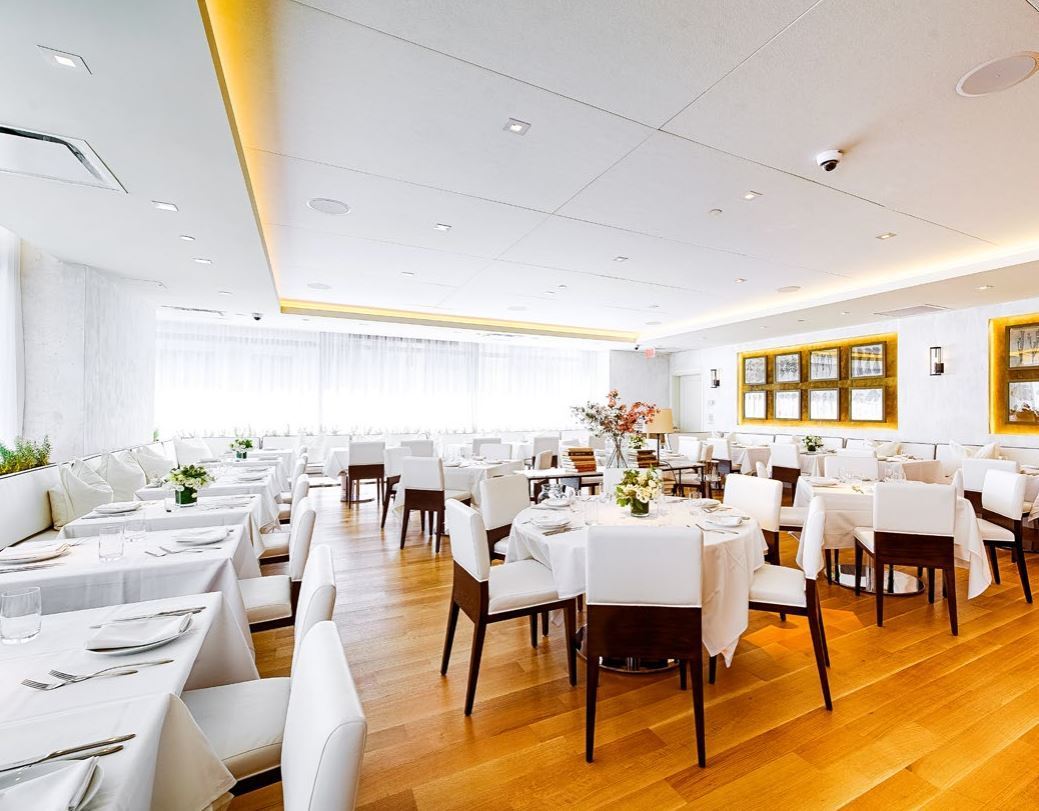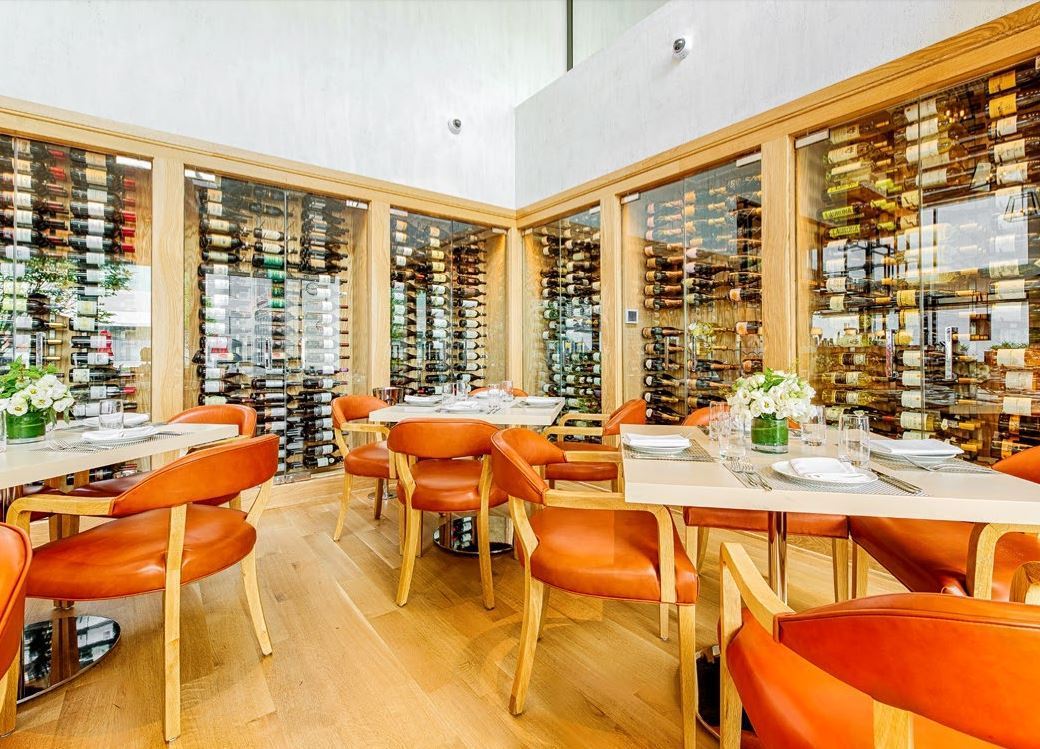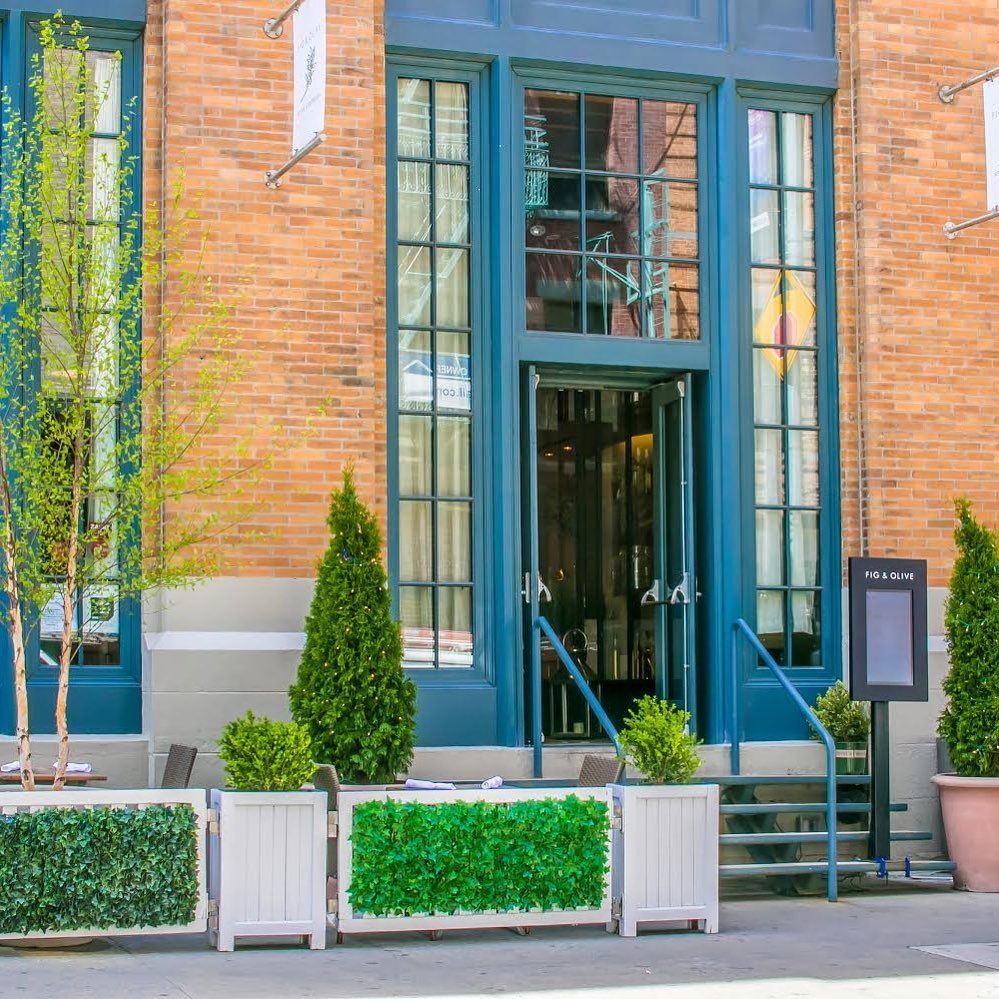About Fig & Olive
FIG & OLIVE D.C.’s expansive 10,000 square-foot space accommodates up to 330 guests and encompasses a variety of seating options including the main floor lounge, bar, and outdoor terrace, as well as the upper level dining area and private dining room. These spaces offer diners the opportunity to create a range of personalized experiences from casual get-togethers at the bar and lounge, to intimate, private celebrations.
Event Spaces
Orchard Rooms
Provence Room
Wine Room
Neighborhood
Venue Types
Amenities
- Full Bar/Lounge
- On-Site Catering Service
Features
- Max Number of People for an Event: 330
- Total Meeting Room Space (Square Feet): 10,000















