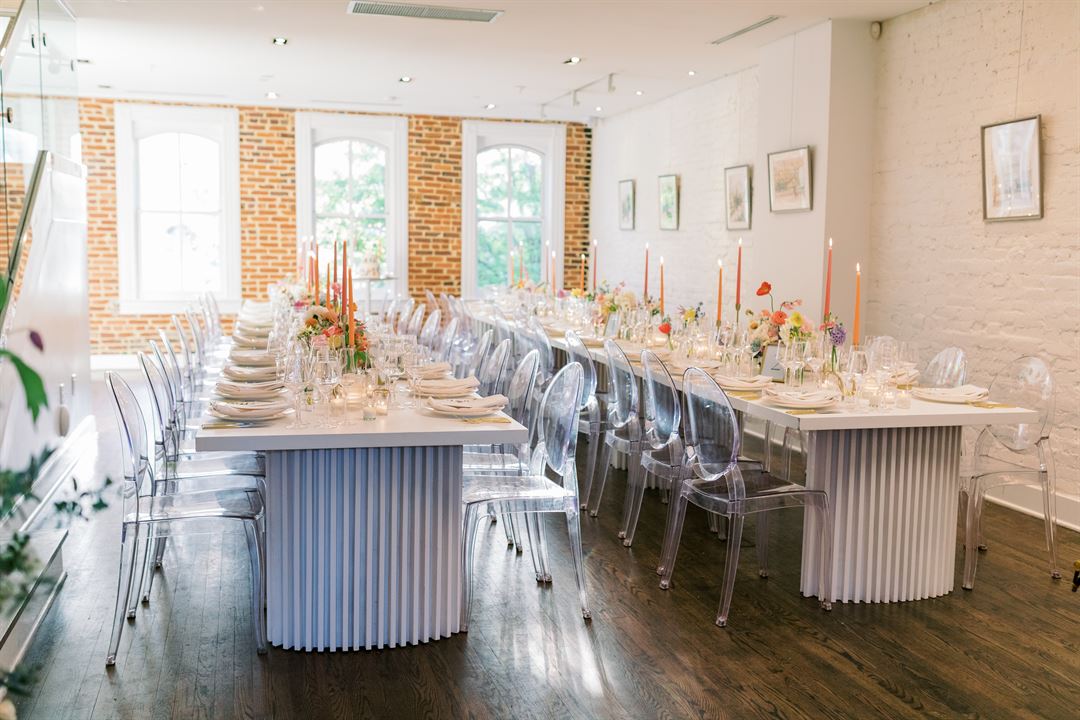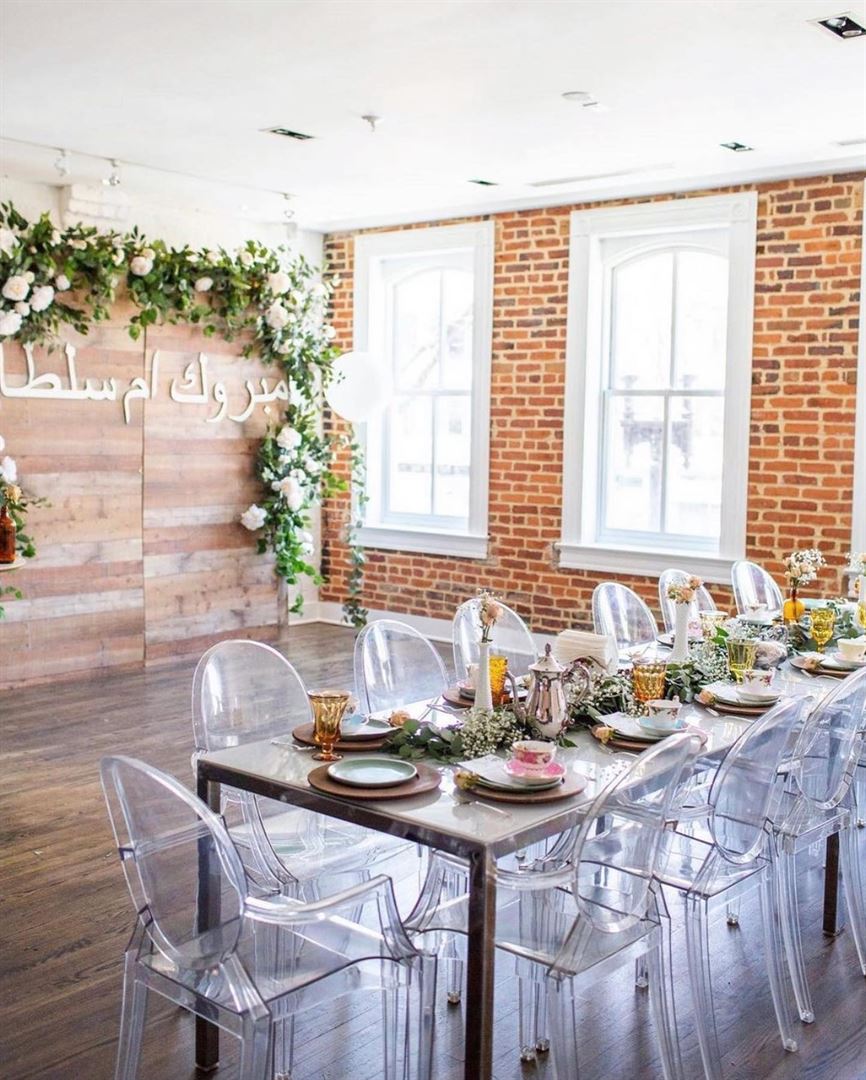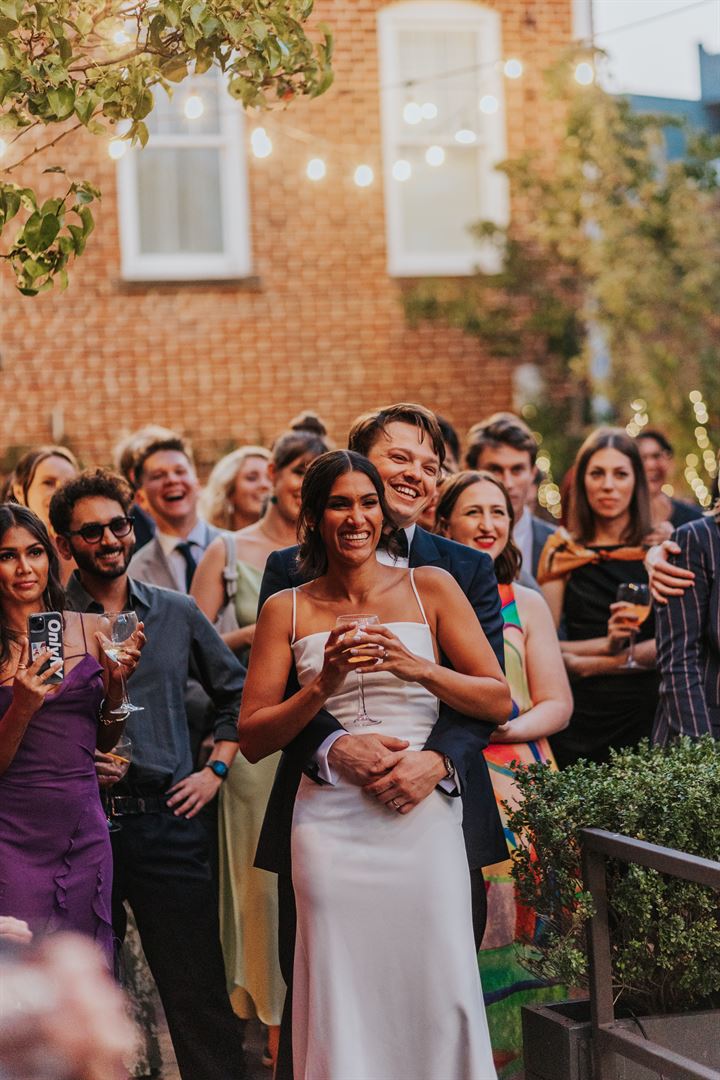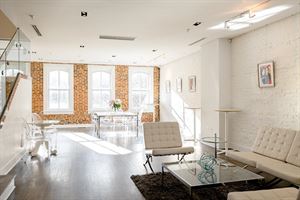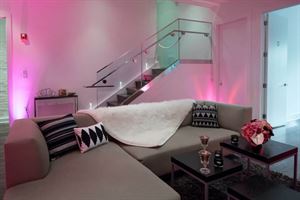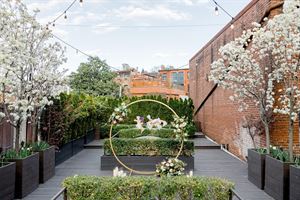Fathom 14th
1333 14th Street Northwest, Washington, DC
Capacity: 125 people
About Fathom 14th
Do you want to plan a unique and amazing wedding? Are you a local artist looking to showcase your work? A local organization raising funds for your cause? Or maybe in need of a meeting space to escape the typical conference room? Why not host your event or meeting at the Gallery!
Fathom Gallery has different spaces to accommodate the various needs of your event. We will gladly work with you to create an impressive and unique event.
Event Pricing
Event Rental Details
Attendees: 120 maximum
| Deposit is Required
| Pricing is for
all event types
Attendees: 120 max |
$5,000
/event
Pricing for all event types
Event Spaces
Gallery Level
Penthouse
Rooftop Garden
Neighborhood
Venue Types
Amenities
- Outdoor Function Area
Features
- Max Number of People for an Event: 125
