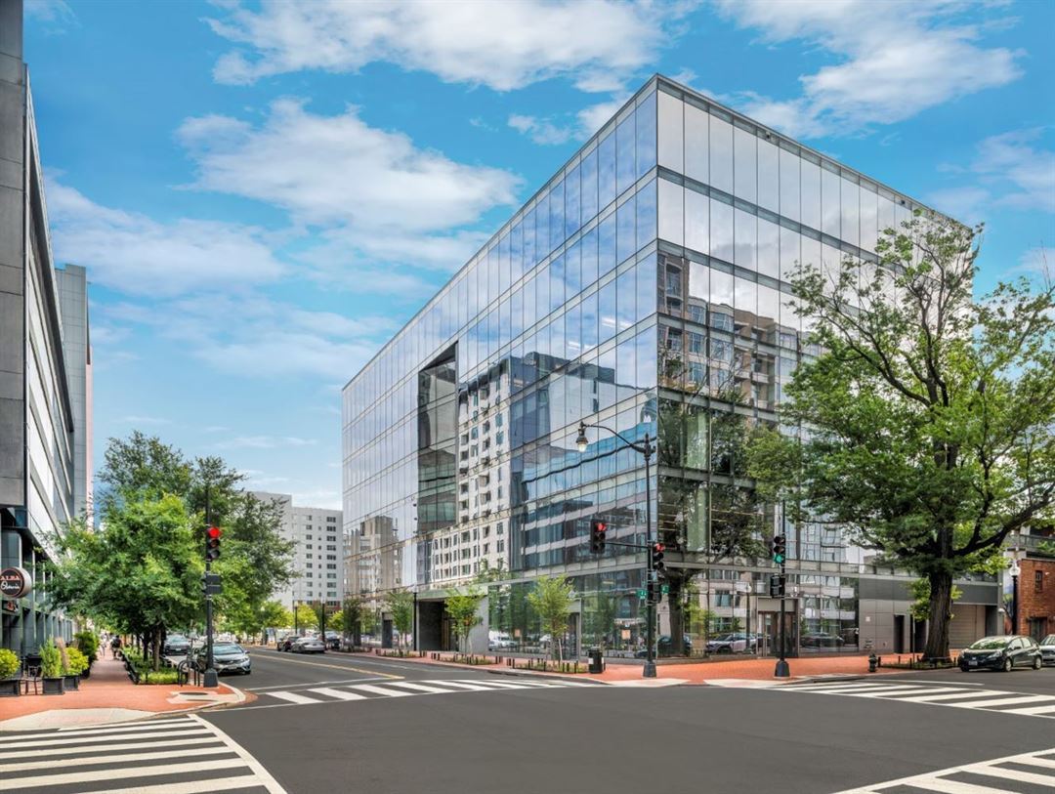
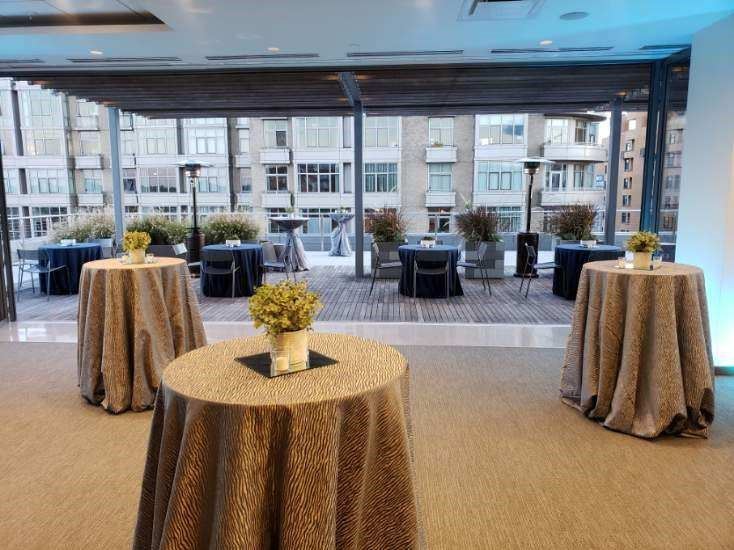
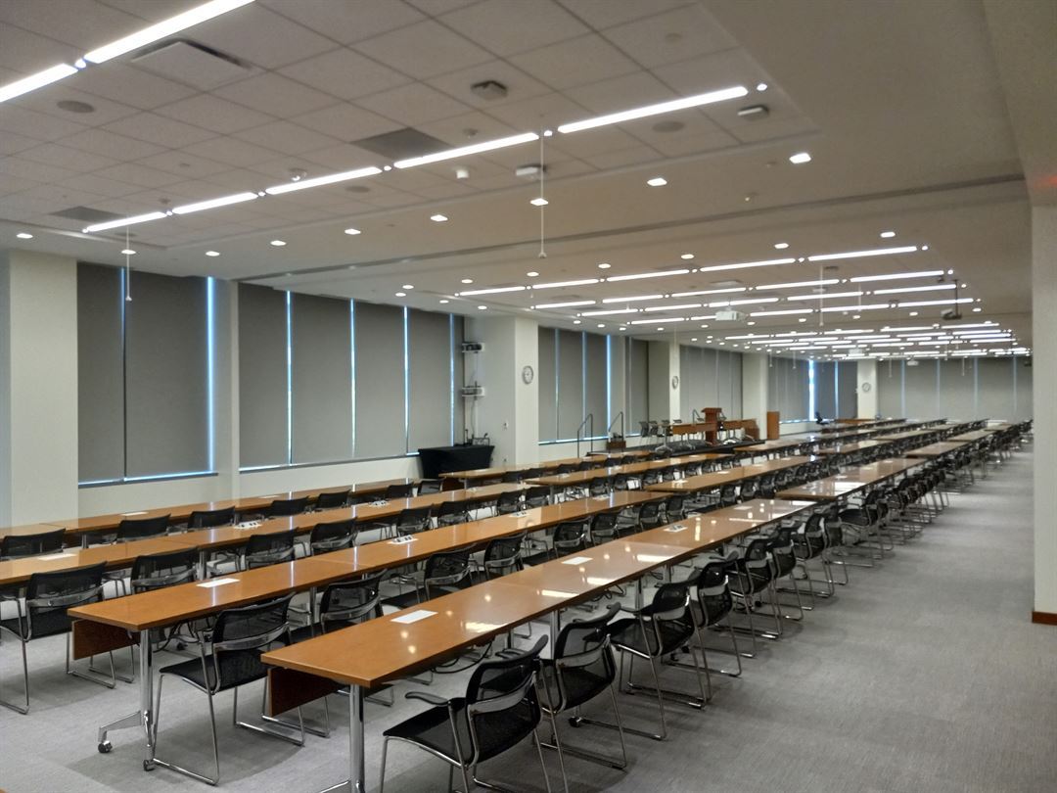
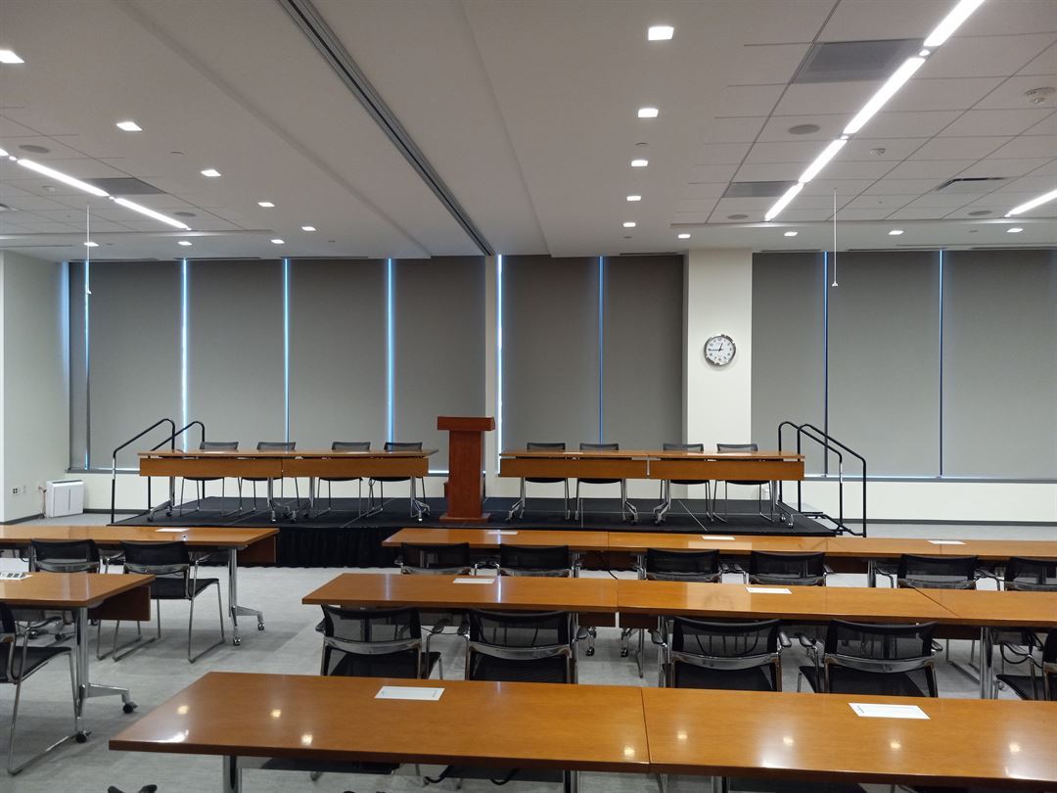
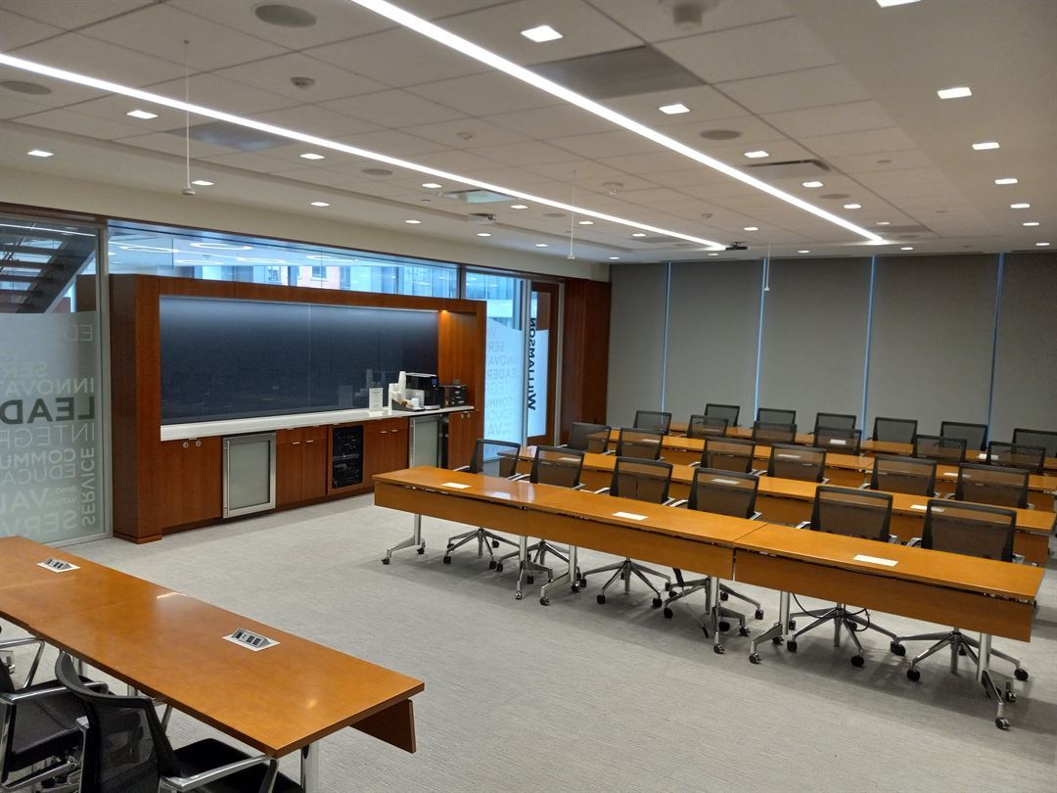
















































































































District of Columbia Bar
901 4th Street NW, Washington, DC
300 Capacity
The D.C. Bar headquarters offers more than 17,000 square feet of contemporary and versatile meeting and event space. From corporate trainings, business meetings, and networking events to galas, holiday parties, cocktail receptions, weddings, and everything in between, our indoor and outdoor event space is the ultimate setting to host your next event.
The D.C. Bar headquarters is located just five miles from Ronald Reagan Washington National Airport (DCA), six blocks from Union Station (Amtrak, MARC, VRE Commuter Rail, and Greyhound bus service), and within walking distance of some of the city’s best attractions, premier hotels and restaurants, City Center DC shopping district, federal court buildings and the Capital.
Meticulously designed with modern aesthetics and functionality in mind, our indoor and outdoor spaces are equal parts stylish and sensible.
Our conference center offers 7,000 square feet of customizable, unobstructed event space, available for all seating types and configurations. The space can also be divided into four smaller individual rooms and comes.
Our beautifully furnished executive board rooms and adjacent collaborative meeting rooms provide the optimal space for smaller meetings, presentations, depositions, arbitrations, and training sessions. Each room is equipped with Smart TVs as well as a built-in buffet credenza, ideal for coffee service or food and beverage set-up.
Our rooftop terrace provides 5,000 square feet of indoor/outdoor event space featuring sweeping views of the district, floor-to-ceiling windows, and a sliding glass partition that seamlessly ties 1,500 square feet of indoor space to more than 3,500 of outdoor space. Equipped with built-in heaters, the rooftop terrace can be enjoyed well into the cooler months.
Event Spaces
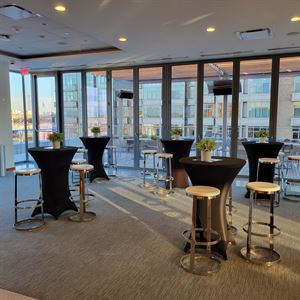
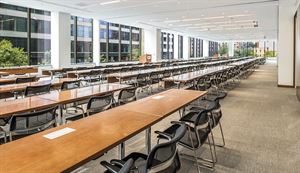
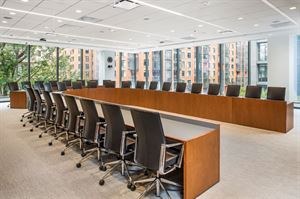

General Event Space
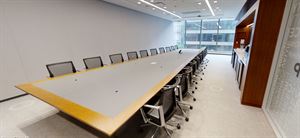





Additional Info
Neighborhood
Venue Types
Amenities
- Fully Equipped Kitchen
- Outdoor Function Area
- Outside Catering Allowed
- Wireless Internet/Wi-Fi
Features
- Max Number of People for an Event: 300
- Number of Event/Function Spaces: 10
- Special Features: Ability to accommodate a wide range of events with up to 300 guests. Integrated state-of-the-art A/V technology. Natural-light filled interiors with 360-degree views of the District. Stunning rooftop and terrace with versatile indoor/outdoor.
- Total Meeting Room Space (Square Feet): 17,000
- Year Renovated: 2018