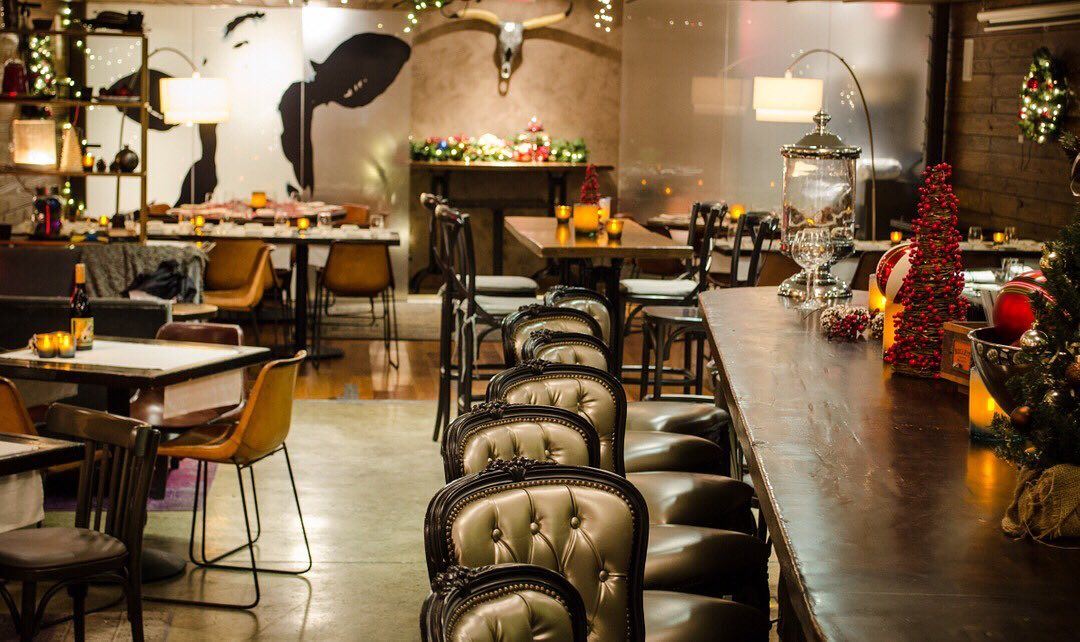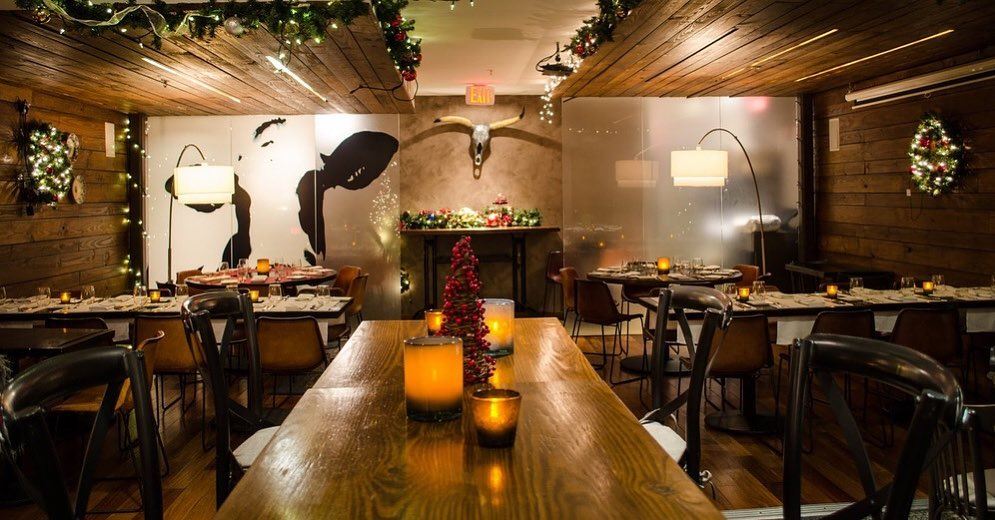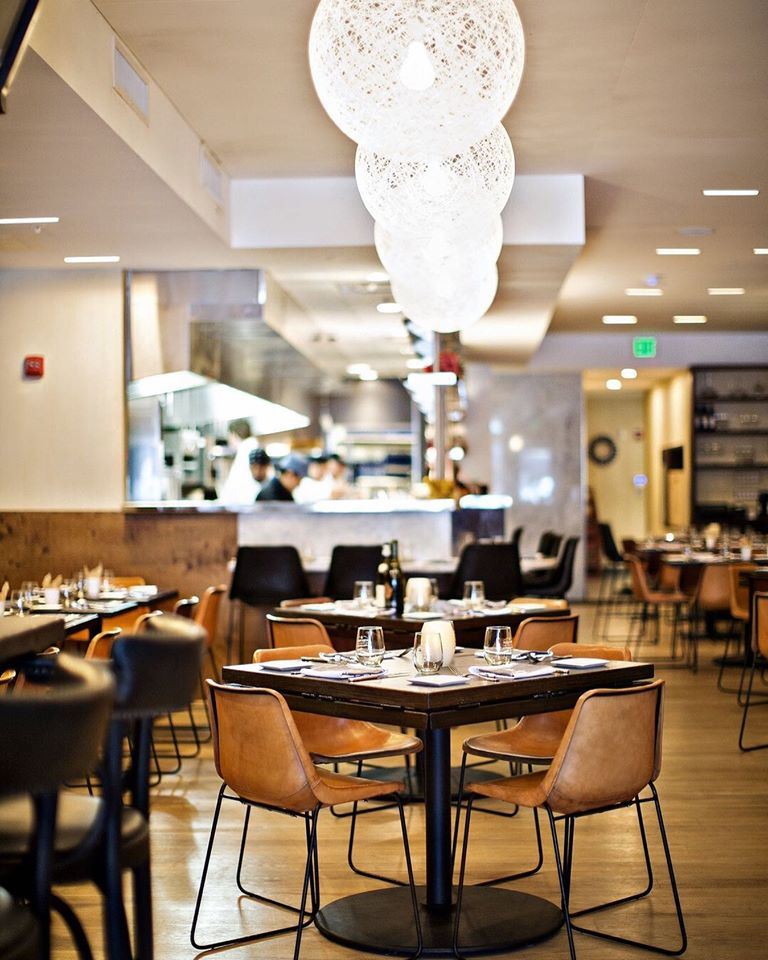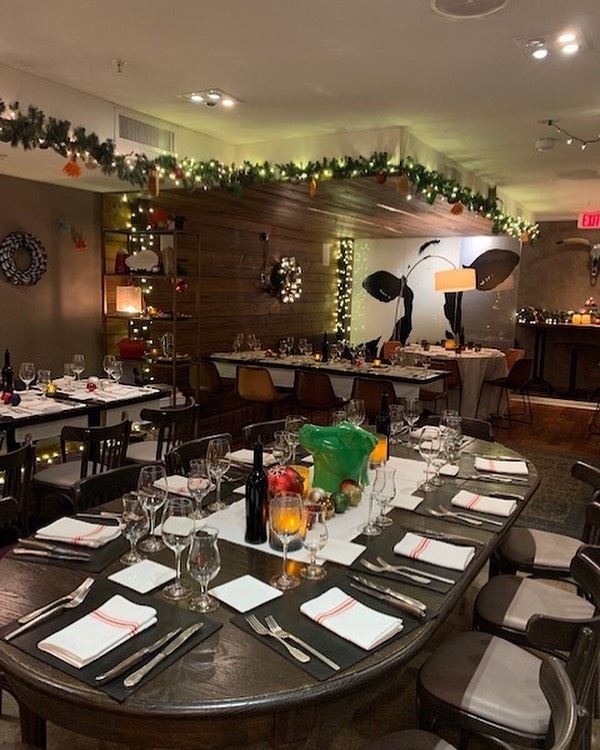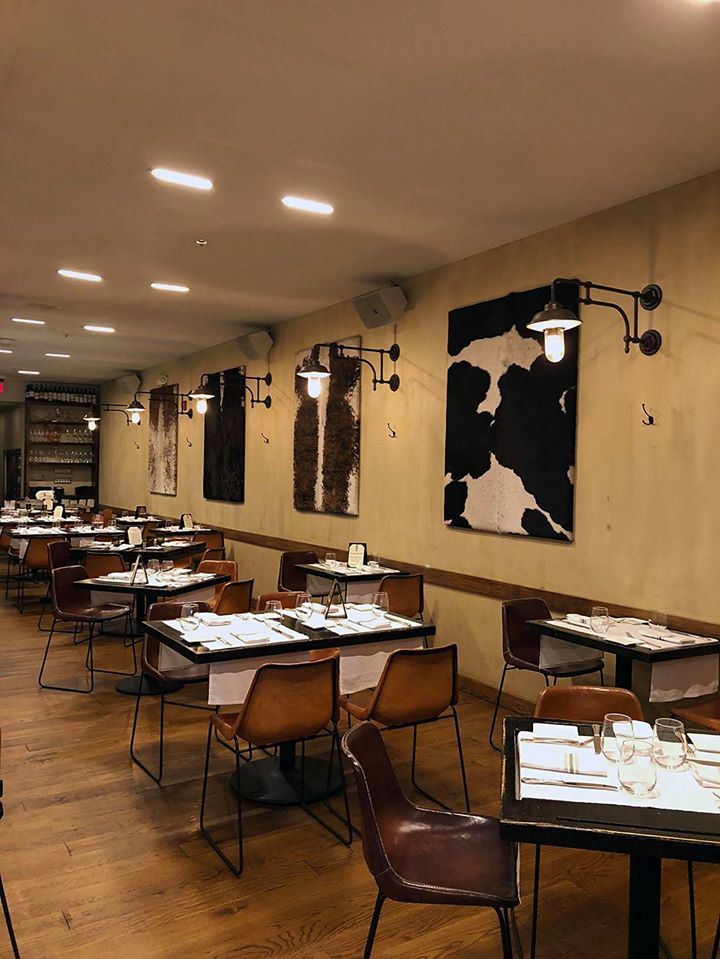About B Too
B Too has many options to make your event special and unforgettable.
Our team caters to your needs with different dining formulas such as business breakfast meetings, lunches, happy hours, rehearsal dinners, corporate holiday receptions as well as sit-down dining that can accommodate up to 175 guests on both floors.
Event Pricing
PASSED HORS D'OEUVRES COCKTAIL RECEPTION
Pricing is for
parties
and
meetings
only
$19 - $62
/person
Pricing for parties and meetings only
BUFFET DINNER
Attendees: 20 minimum
| Pricing is for
parties
only
Attendees: 20 min |
$50
/person
Pricing for parties only
SEATED DINNER
Pricing is for
parties
and
meetings
only
$61 - $79
/person
Pricing for parties and meetings only
Event Spaces
CHEF’S TABLE
MAIN LEVEL DINING ROOM
THE LOWER-LEVEL LOUNGE & BAR
THE LOWER-LEVEL LOUNGE & DINING ROOM
WAFFLE BAR
Neighborhood
Venue Types
Amenities
- Full Bar/Lounge
- On-Site Catering Service
Features
- Max Number of People for an Event: 80
