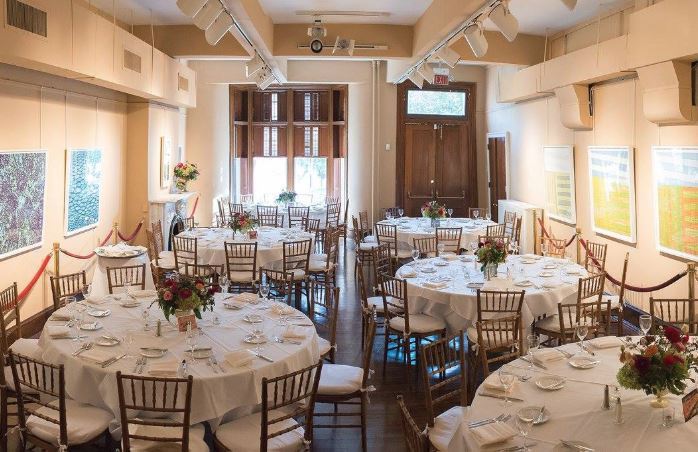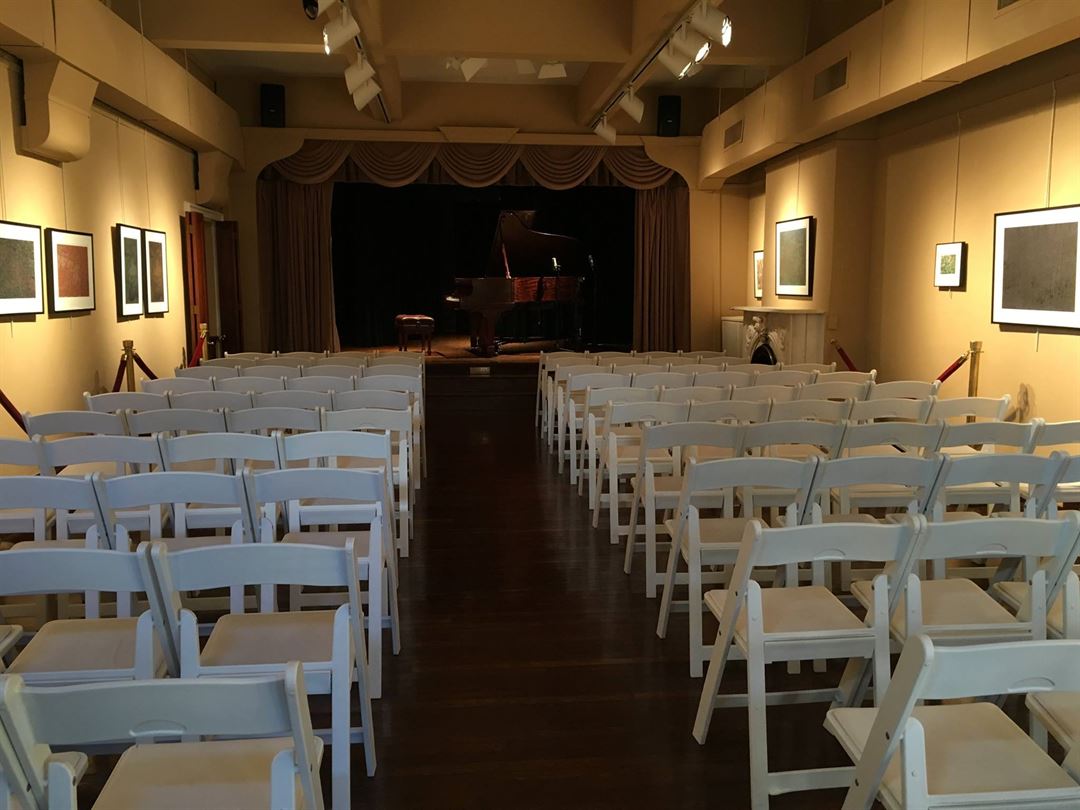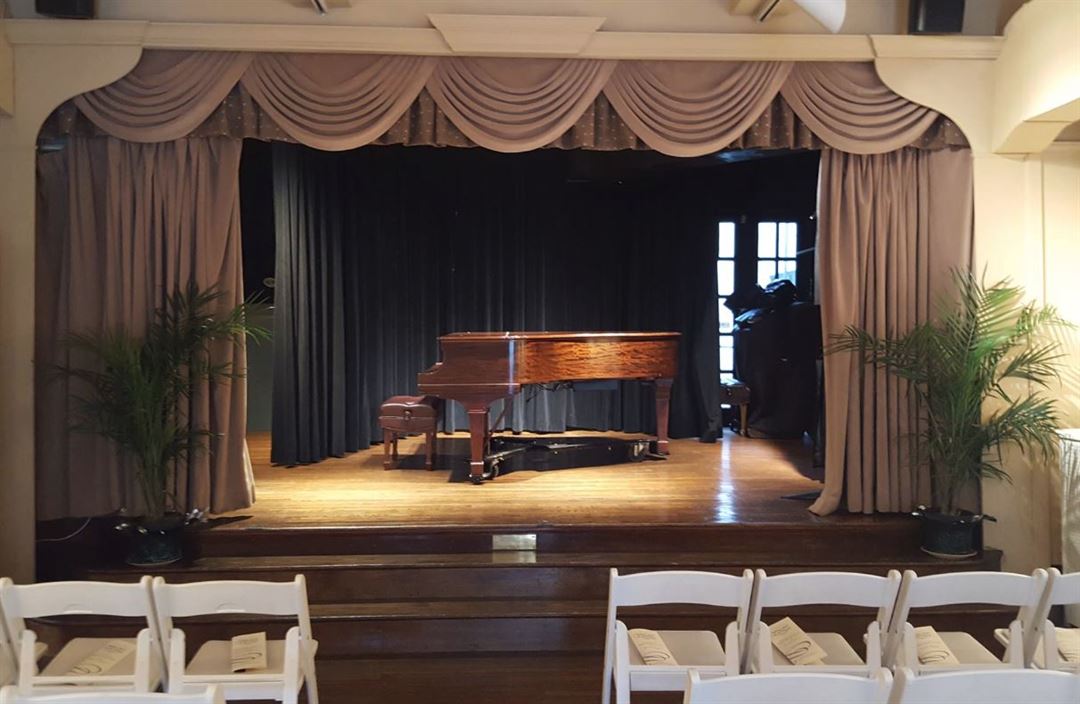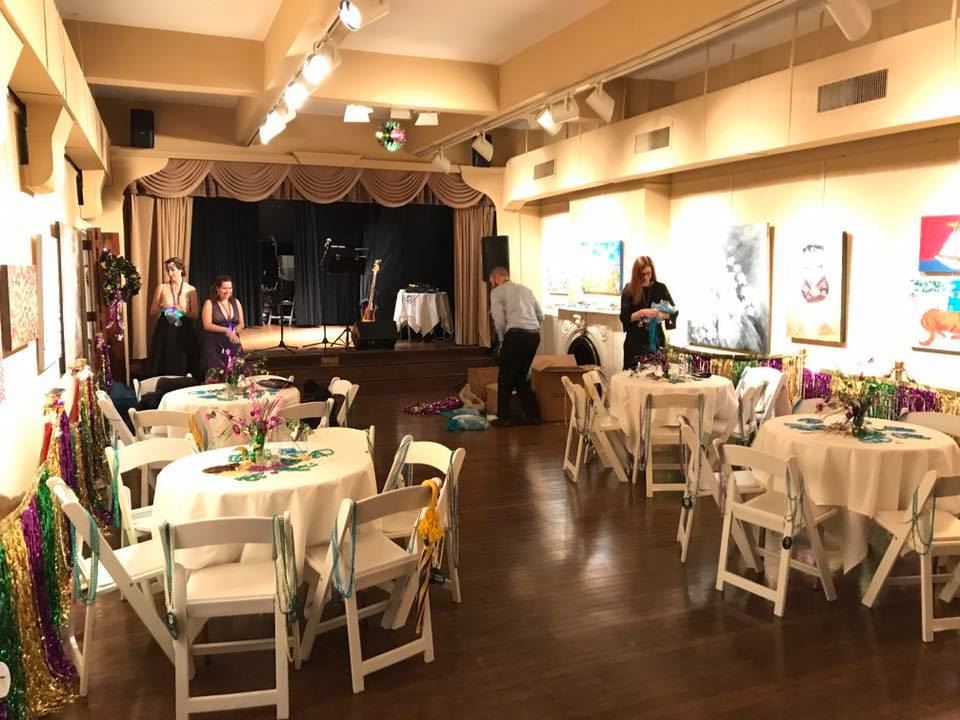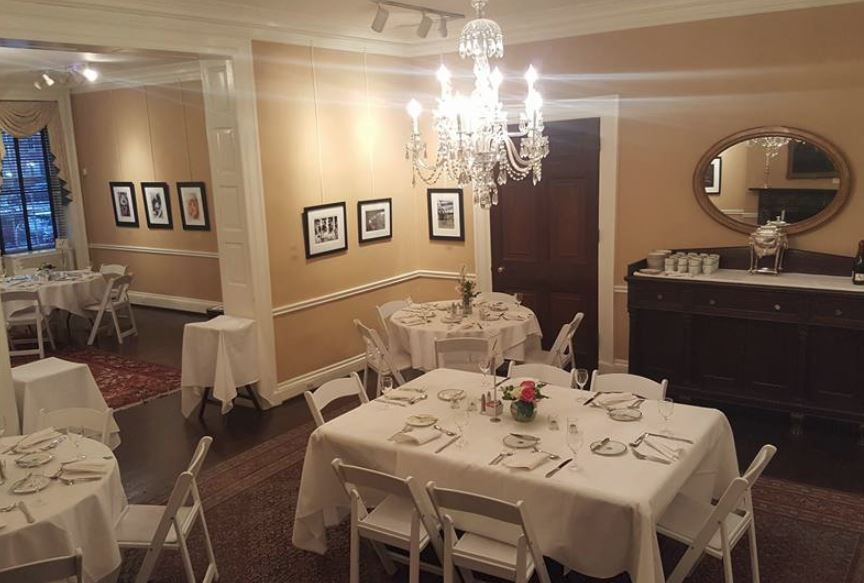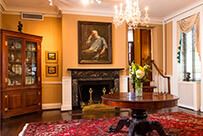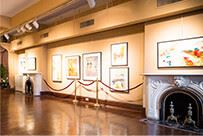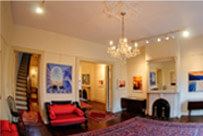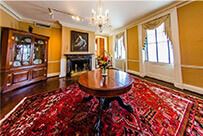Arts Club of Washington
20017 I Street N.W., Washington, DC
Capacity: 400 people
About Arts Club of Washington
Set in an unparalleled location in the heart of the nation's capital, our historic and unique space is ideal for a wide variety of events and occasions. Once the home of President James Monroe, built around 1800, it has preserved most of its original character. The Arts Club is a gallery style venue with event space on three floors and an expansive walled garden and terrace. It is the perfect venue for a DC event with a capacity of up to 400 for a cocktail reception and 200 for a seated dinner.
Event Pricing
Wedding
Attendees: 25-200
| Pricing is for
weddings
only
Attendees: 25-200 |
$130 - $190
/person
Pricing for weddings only
Event Spaces
The Monroe Parlors
The Theater
The MacFeely Gallery
The Private Gardens
The Upstairs Salons
Neighborhood
Venue Types
Amenities
- On-Site Catering Service
- Outdoor Function Area
- Wireless Internet/Wi-Fi
Features
- Max Number of People for an Event: 400
