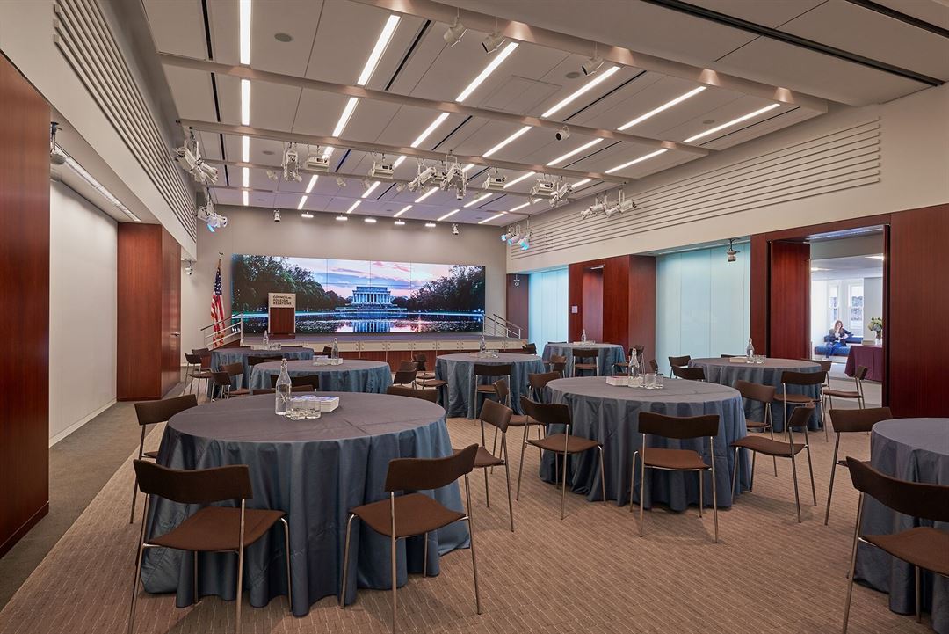
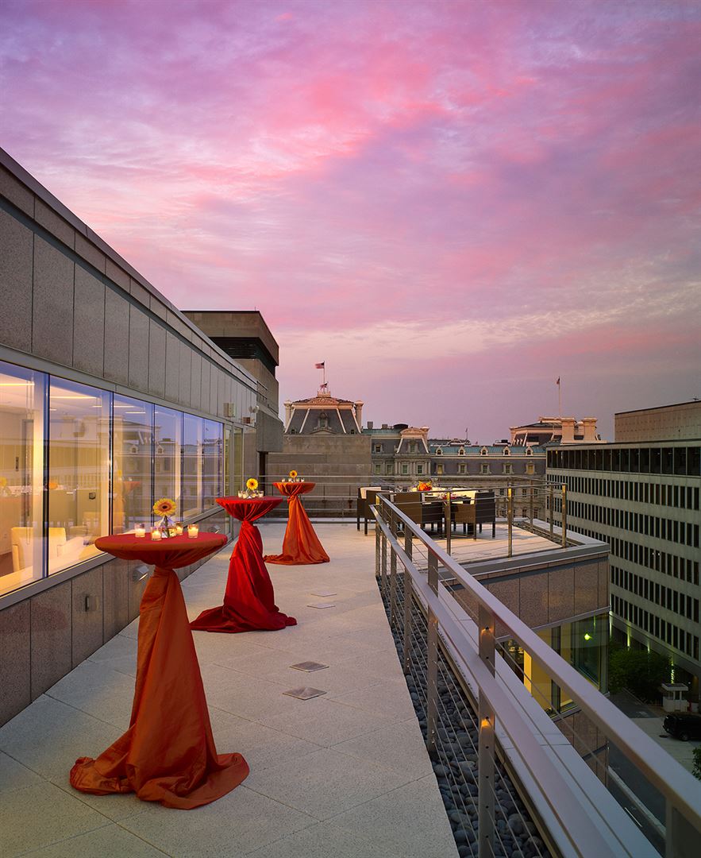
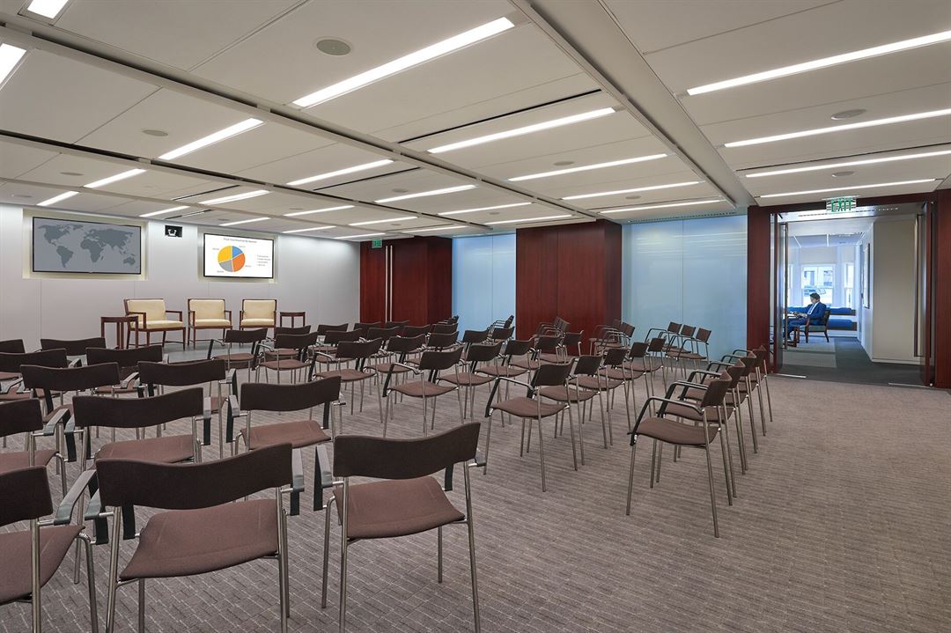
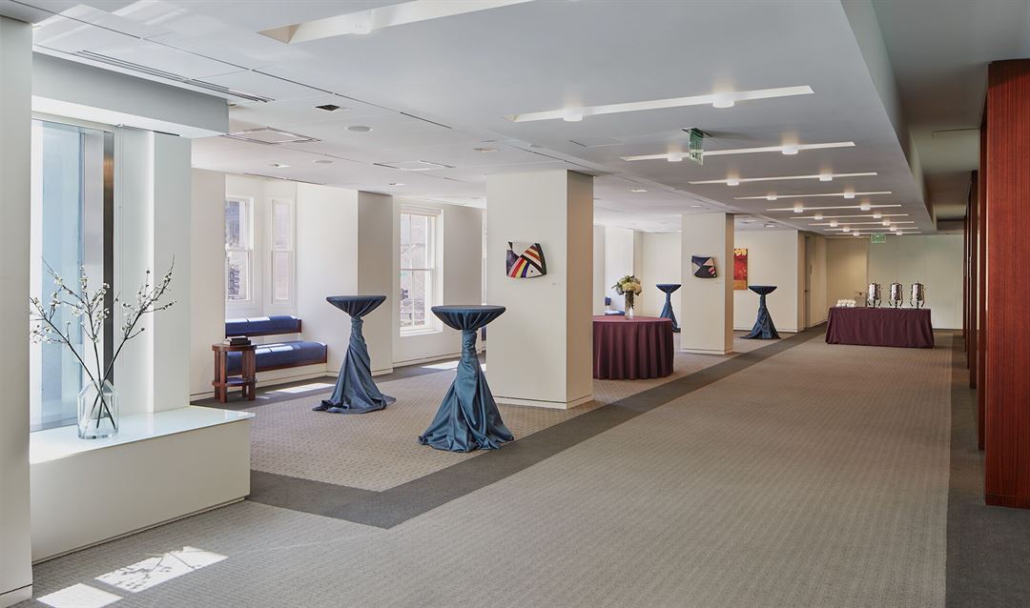
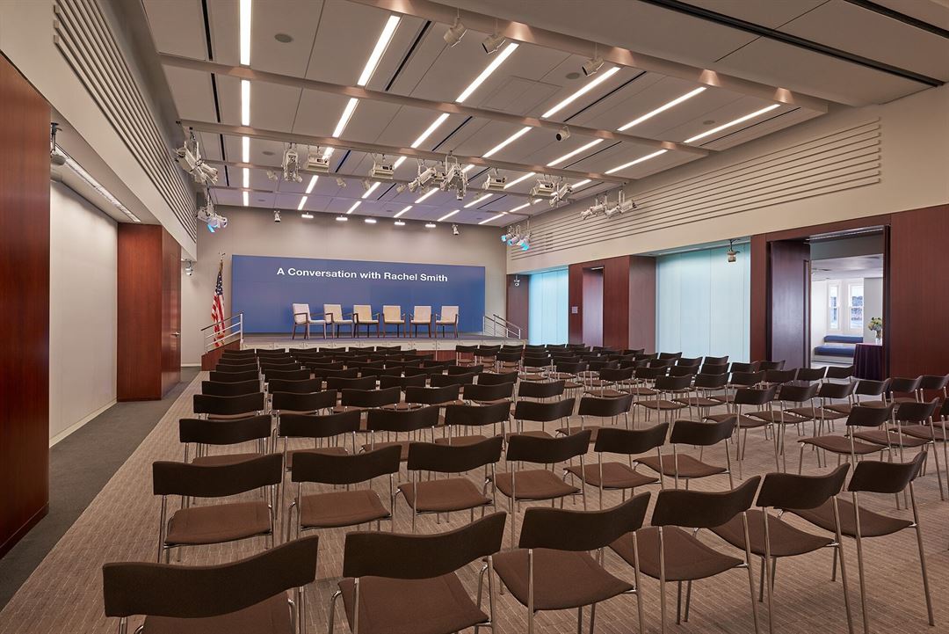










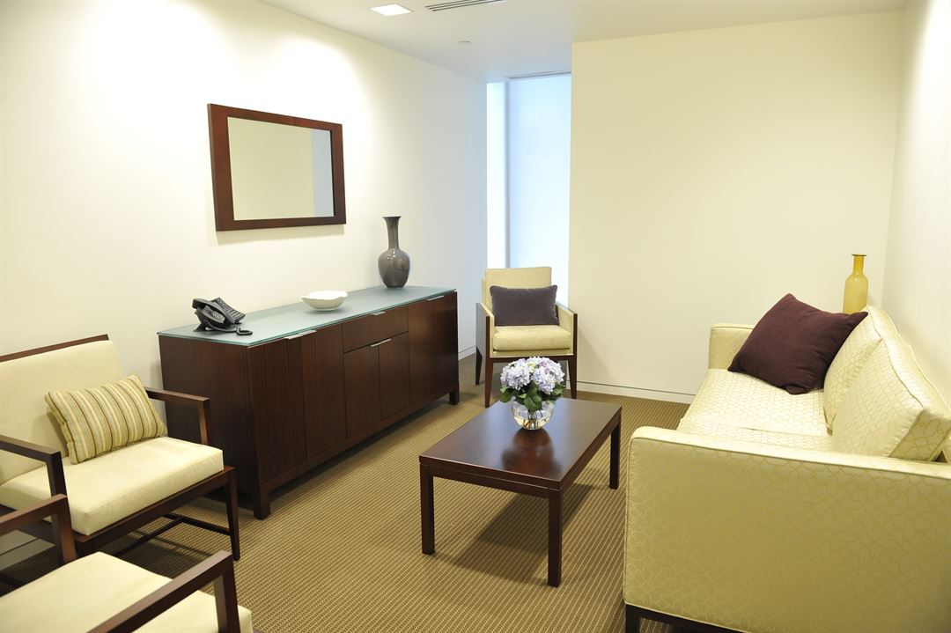
1777 F Street NW
1777 F St NW, Washington, DC
400 Capacity
Located just a block from the White House, 1777 F Street, NW, offers a stylish combination of historic distinction and modern elegance for your most inspired events. State-of-the-art facilities make entertaining effortless in our versatile indoor and outdoor spaces, which are ideal for celebrations, conferences, meetings, and dinners.
Enhance your in-person event by adding a virtual component, providing your participants with the flexibility to engage with your event from anywhere. Our in-house audiovisual production team is the perfect partner to help you produce a professional hybrid event. Our event spaces are equipped with state-of-the-art technologies, giving you countless options to engage your attendees both virtually and in-person.
Event Spaces
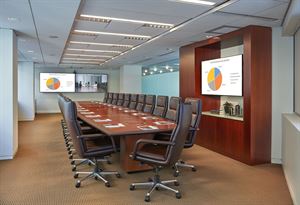
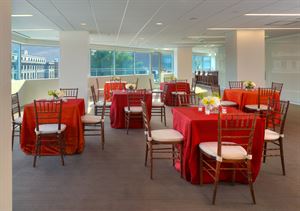
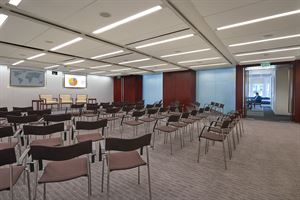
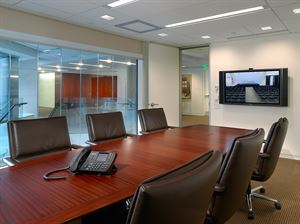
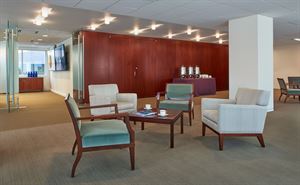
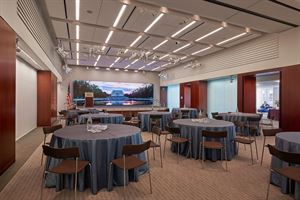
Additional Info
Neighborhood
Venue Types
Amenities
- ADA/ACA Accessible
- Fully Equipped Kitchen
- Outdoor Function Area
- Outside Catering Allowed
- Wireless Internet/Wi-Fi
Features
- Max Number of People for an Event: 400
- Number of Event/Function Spaces: 6
- Special Features: Incredible location just one block from the White House. Two terraces with beautiful city views. Flexible floor plan, exquisitely renovated with events in mind. Cutting edge A/V technology.
- Total Meeting Room Space (Square Feet): 10,000
- Year Renovated: 2008