
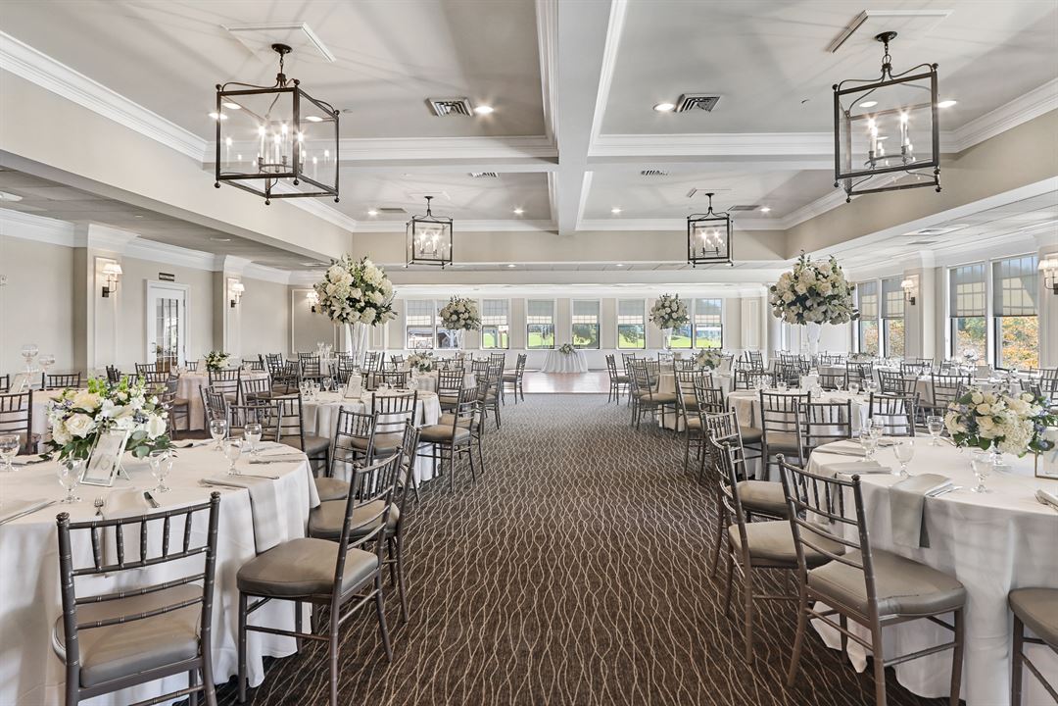
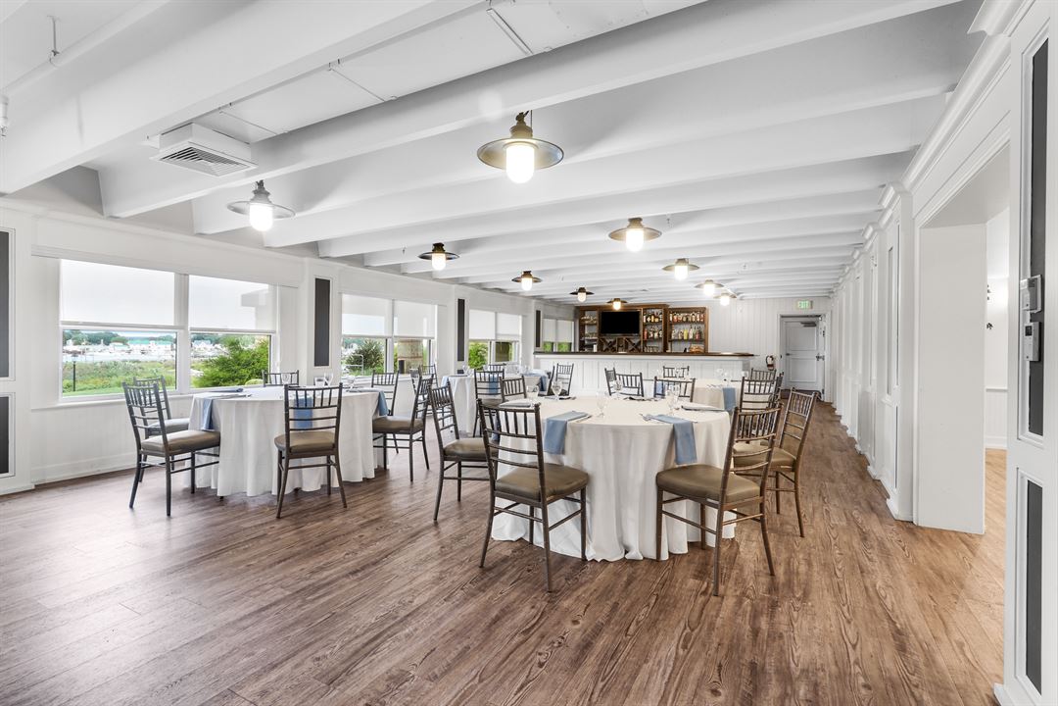
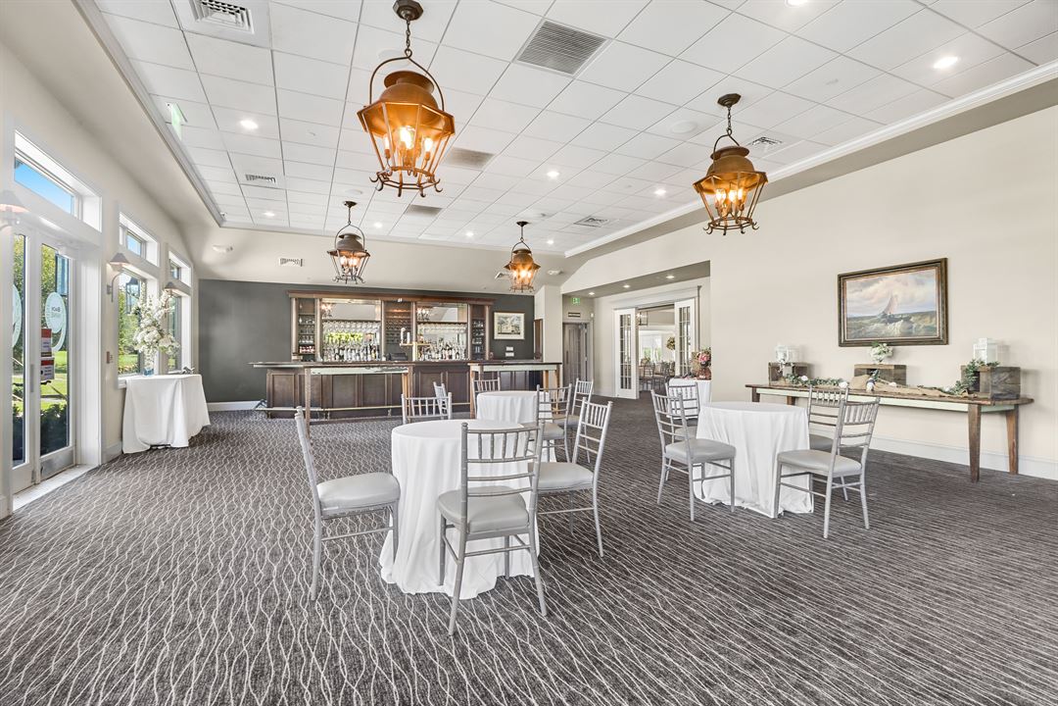
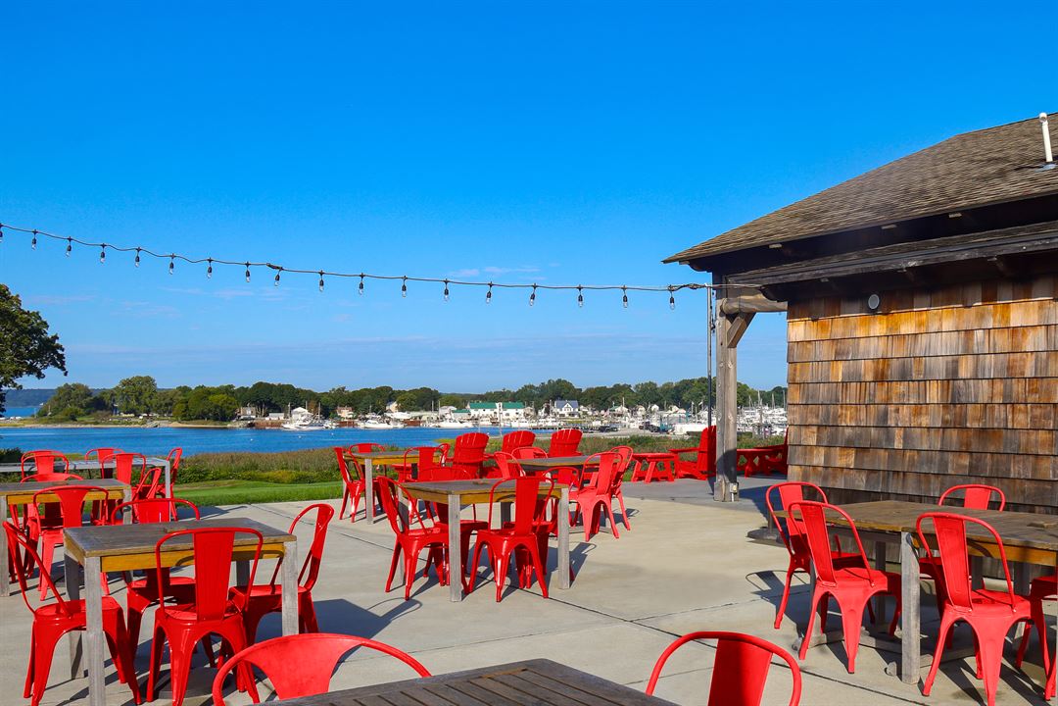




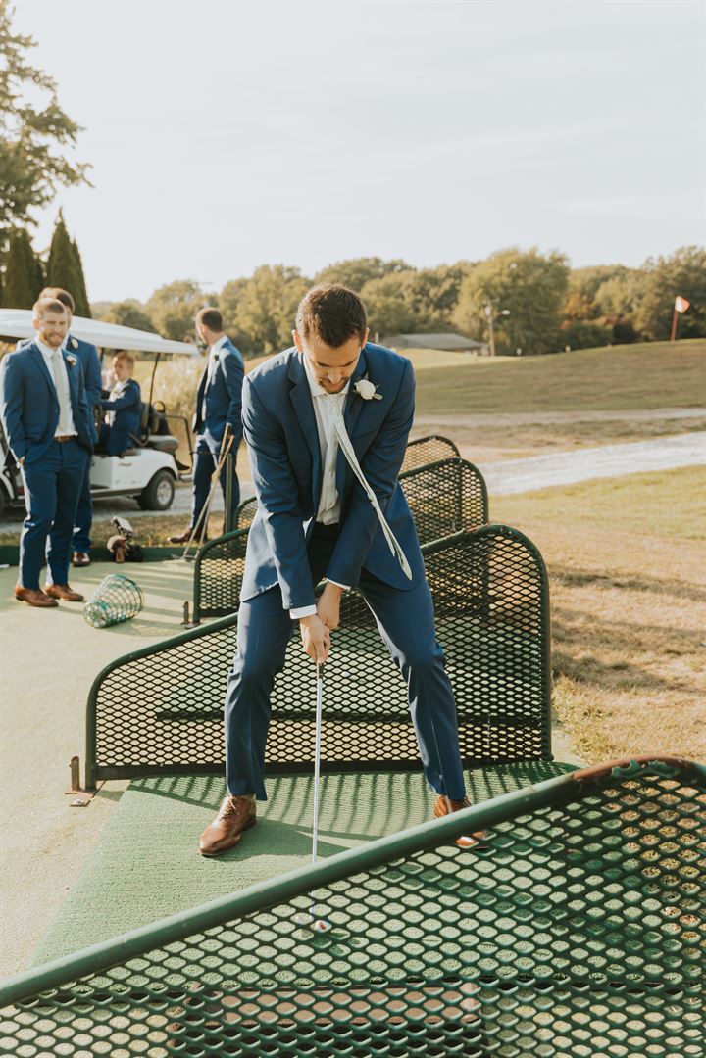
Harbor Lights
150 Gray Street, Warwick, RI
800 Capacity
Harbor Lights, an exquisite waterfront destination nestled between Providence and Newport, boasts impeccable service and a plethora of activities. With our premier event facilities, we cater to couples seeking idyllic weddings, celebratory gatherings, holiday parties, corporate meetings, and charitable fundraisers. Your ultimate experience awaits at Harbor Lights – where serene waters meet endless possibilities. We look forward to welcoming you soon!
Event Spaces
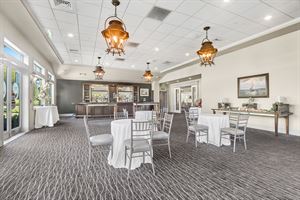
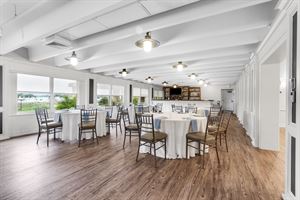
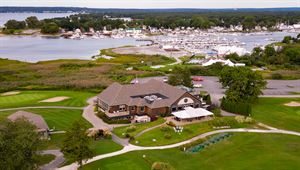
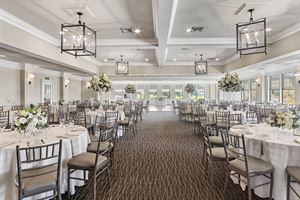
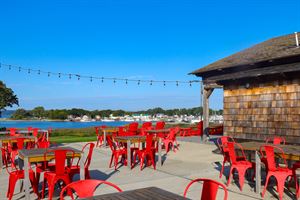
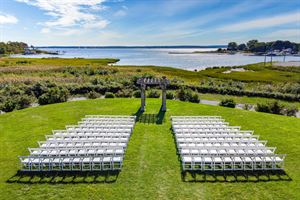
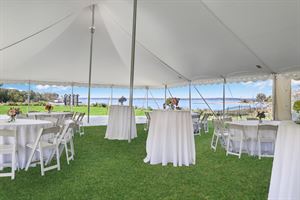
Additional Info
Venue Types
Amenities
- ADA/ACA Accessible
- Full Bar/Lounge
- Fully Equipped Kitchen
- On-Site Catering Service
- Outdoor Function Area
- Outdoor Pool
- Waterfront
- Waterview
- Wireless Internet/Wi-Fi
Features
- Max Number of People for an Event: 800
- Number of Event/Function Spaces: 6