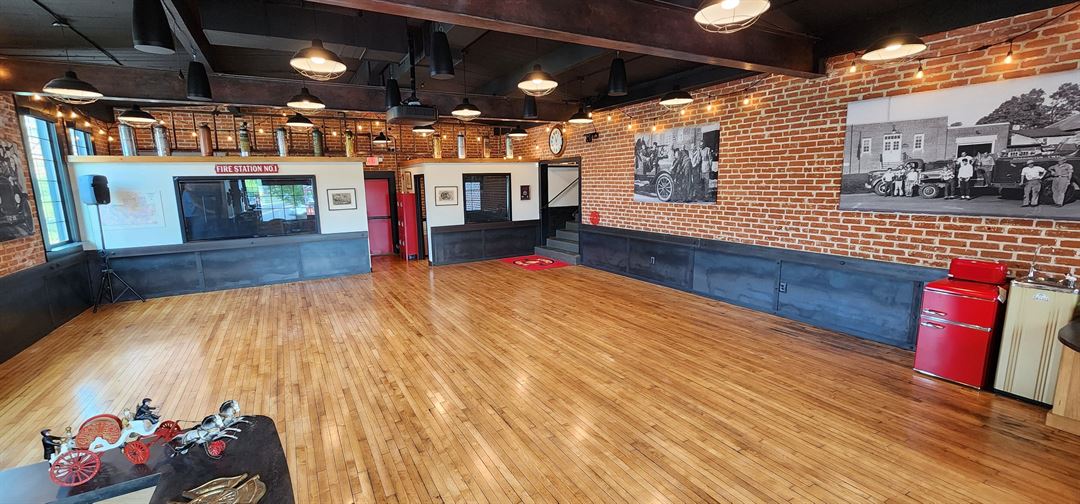
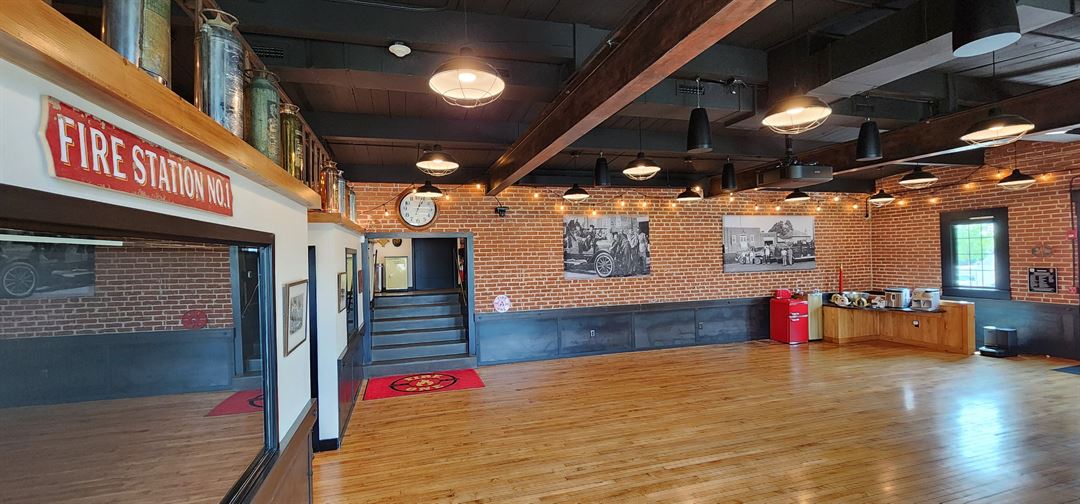
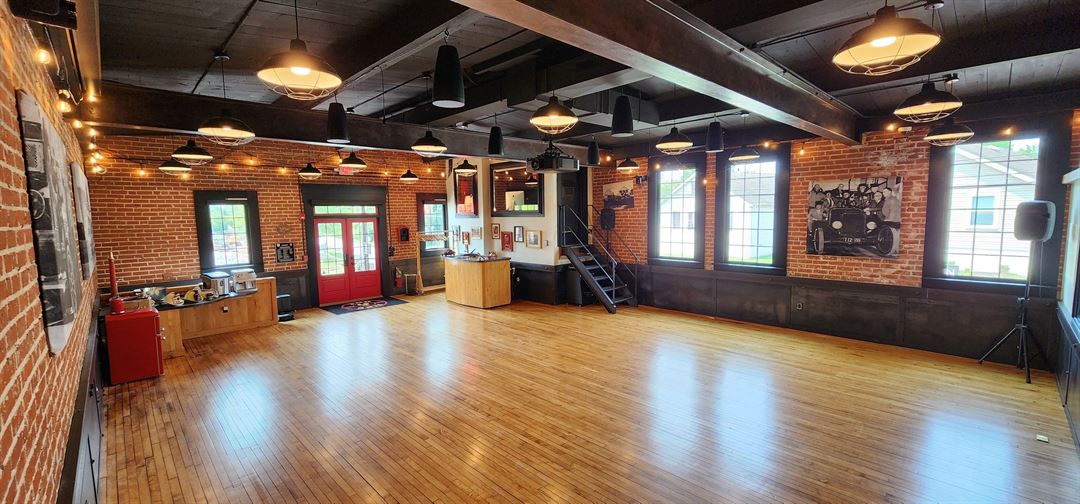
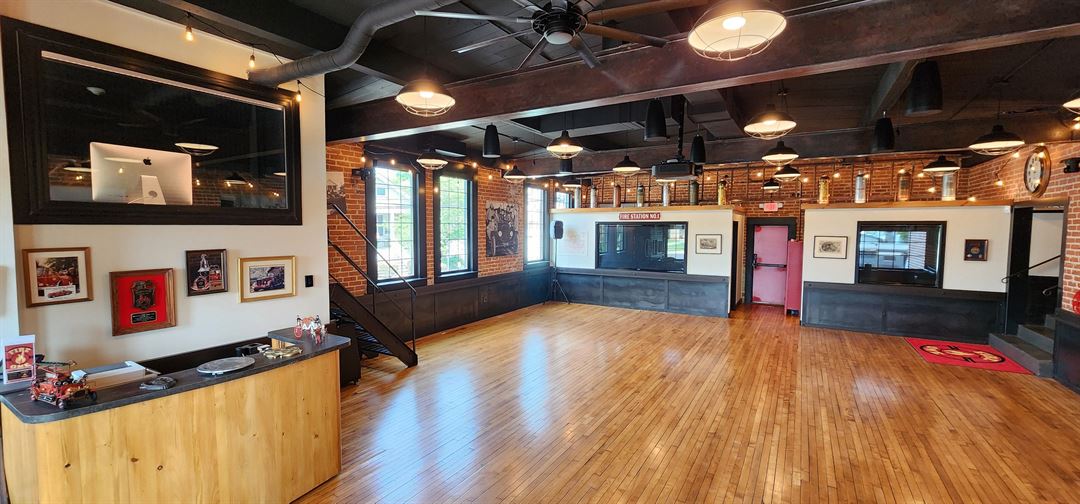
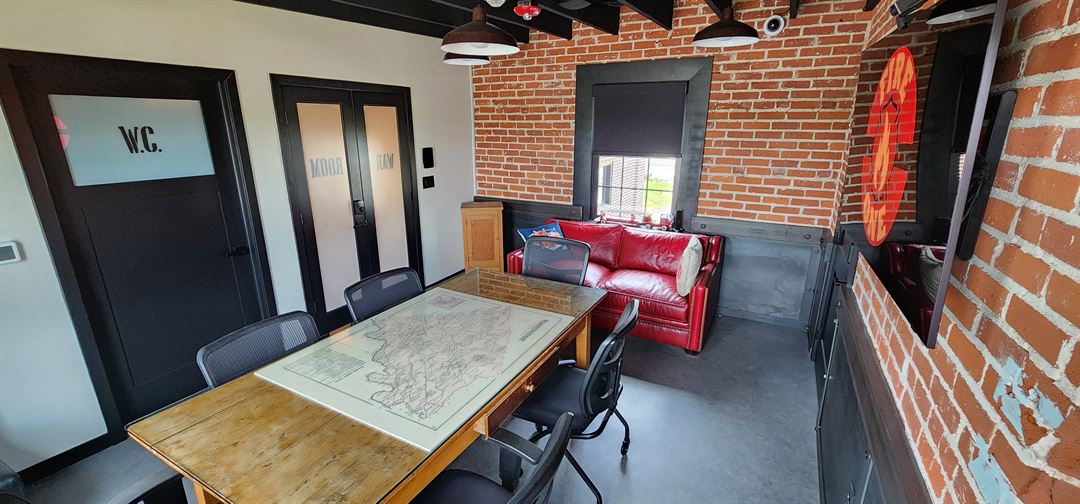










Fire One
2099 Maple Ave, Warrington, PA
111 Capacity
$1,000 to $4,000 / Event
ASK ABOUT OUR WEEKDAY SPECIALS! Fire One is an event, and meeting venue, created in the fully restored 1934 Warrington Fire Company. Fire One features four unique spaces, with capacity to host groups from 6 to 120. Events featuring food and local entertainment can be coordinated with our in-house events team and chef, or bring in your own food and beverage. State of the art technology resources include video, audio, live media streaming, automated lighting and the Watch Desk podcast studio, all contributing to Fire One being an ideal venue for for all types of small to midsized family celebrations, group gatherings, business meetings, and bespoke dining and live music performances.
Event Pricing
Spaces
10 - 120 people
$1,000 - $4,000
per event
Event Spaces
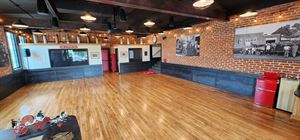
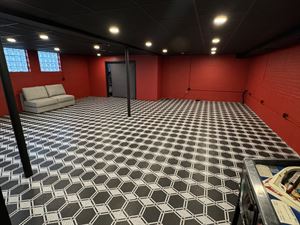
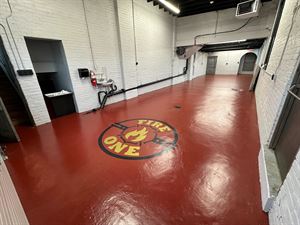
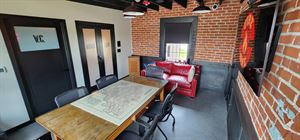

General Event Space
Recommendations
Excellent Event Space!
— An Eventective User
We had our annual holiday party at Fire One, and the staff and space could not have been more perfect! The food was outstanding, the service was top-notch, and the venue itself was beautifully decorated and felt perfect. I could not recommend more!
Great venue and great food!
— An Eventective User
My daughter’s birthday was perfect thanks to everyone at Fire One. Everything was easy from start to finish!
Additional Info
Venue Types
Amenities
- Full Bar/Lounge
- Fully Equipped Kitchen
- On-Site Catering Service
- Wireless Internet/Wi-Fi
Features
- Max Number of People for an Event: 111
- Number of Event/Function Spaces: 4
- Special Features: Our space is specifically designed for smaller gatherings. Your dinner, shower, celebration or corporate event won't get lost in a large banquet room, or endure a loud restaurant. We are an intimate setting with completely customizable pricing packages.
- Total Meeting Room Space (Square Feet): 3,500
- Year Renovated: 2024