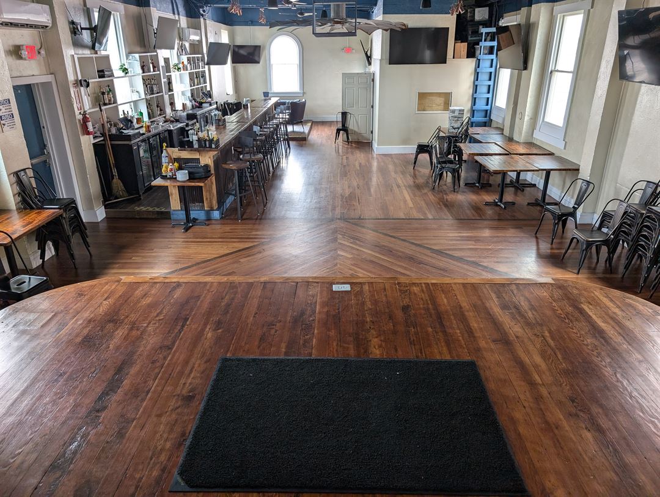
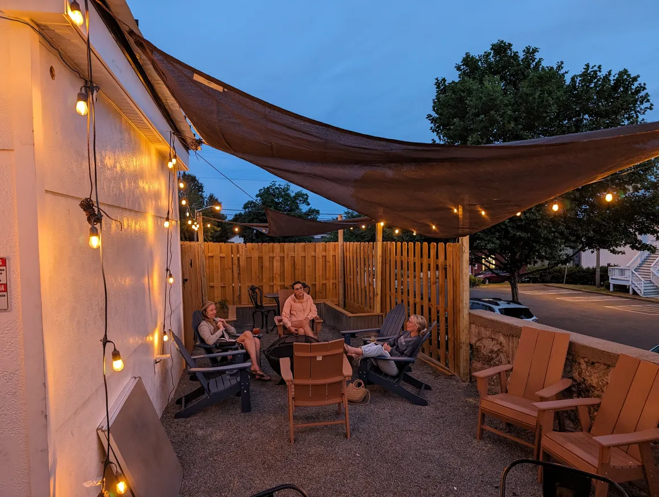
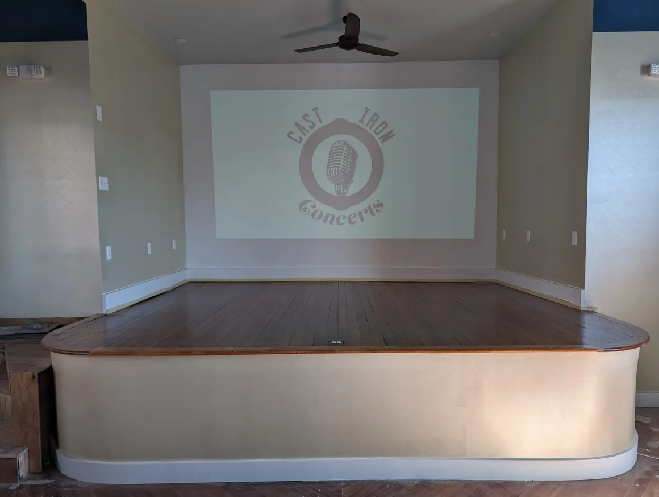
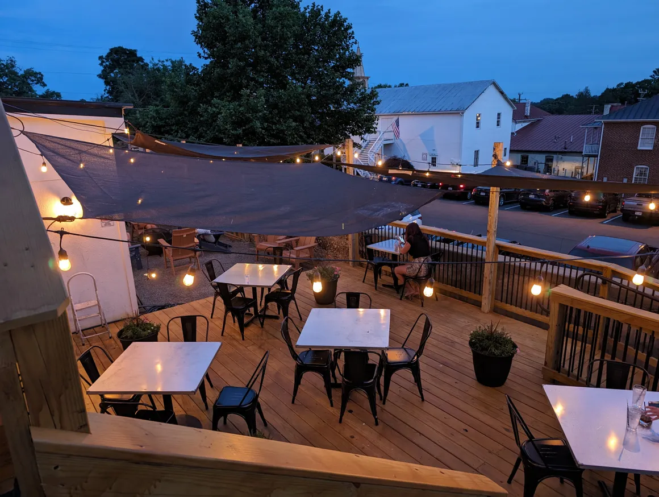
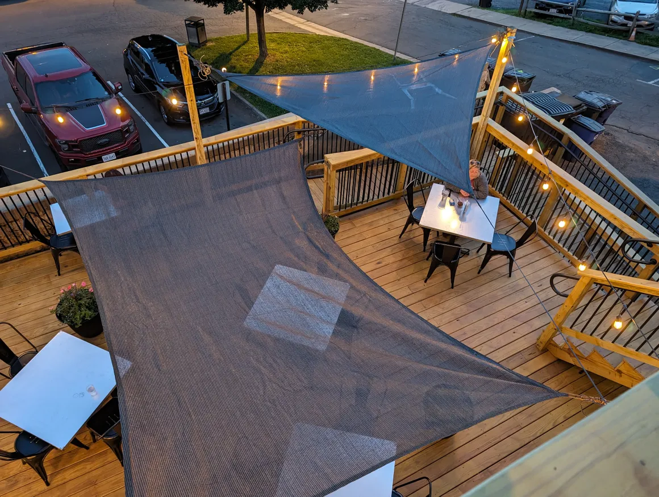
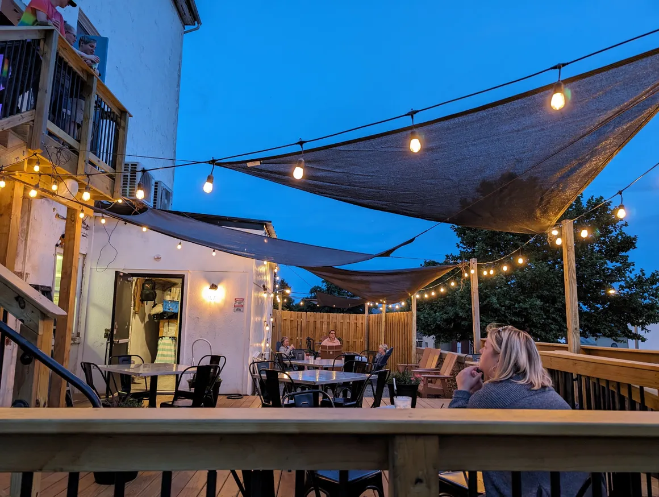
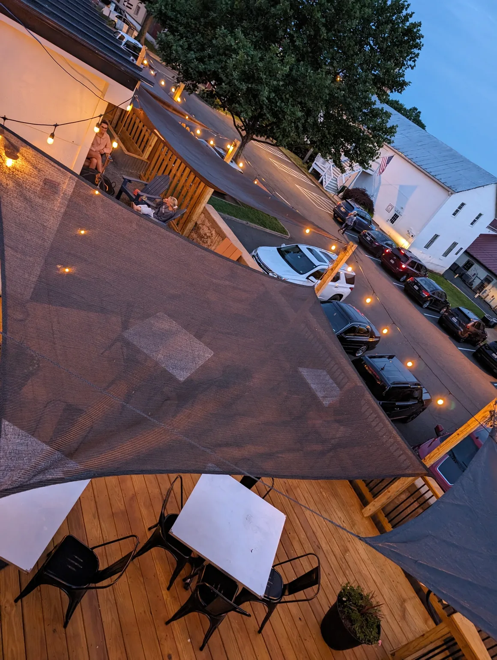
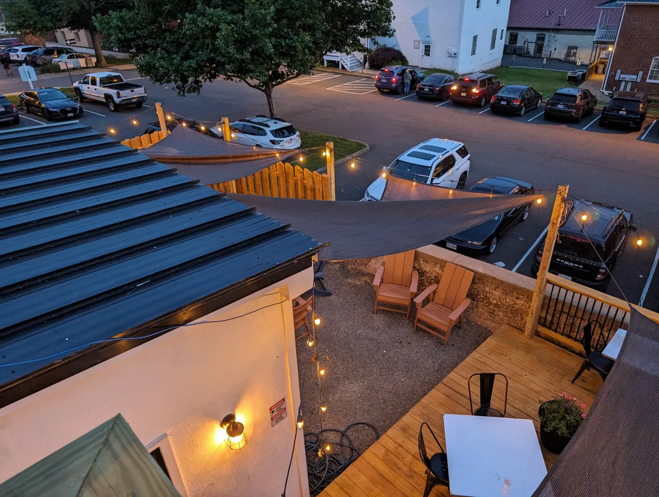
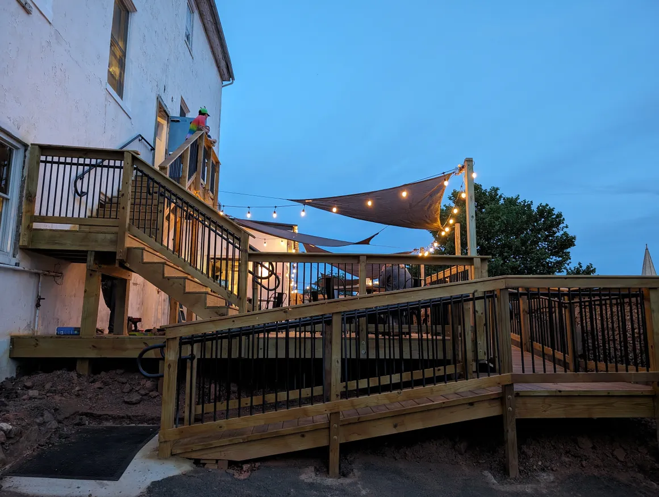
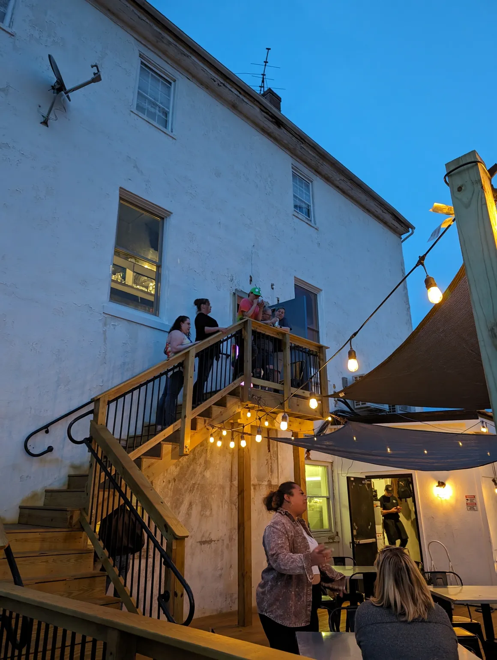
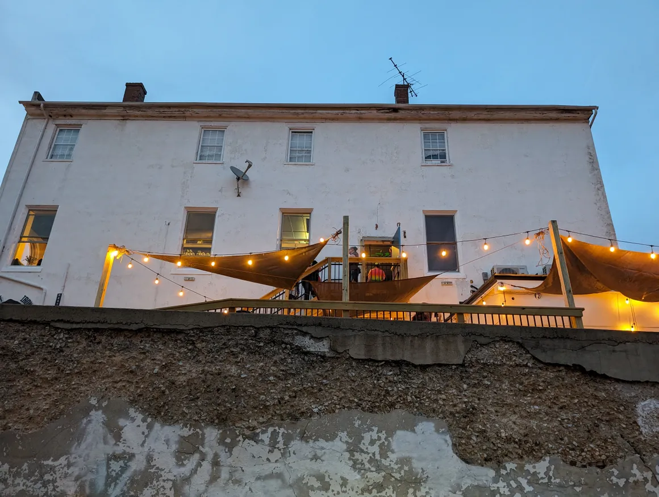



Cast Iron Craft House
11 S 2nd Street, Warrenton, VA
125 Capacity
$1,000 to $1,100 for 50 Guests
Farm to table comfort food in historic digs!
We are excited to offer contracted bookings of our spaces.
Event Pricing
Restaurant Menus Starting At
125 people max
$20 - $22
per person
Availability (Last updated 3/25)
Event Spaces
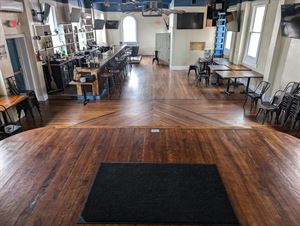
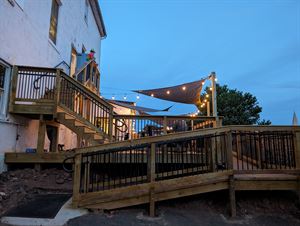
Outdoor Venue
Additional Info
Venue Types
Amenities
- Full Bar/Lounge
- Fully Equipped Kitchen
- Outdoor Function Area
- Wireless Internet/Wi-Fi
Features
- Max Number of People for an Event: 125
- Number of Event/Function Spaces: 3
- Special Features: Fully renovated bar and restaurant space with large private event spaces available - 60 people downstairs, 125 people upstairs (max capacity standing room), 40 people on deck. Full kitchen, 2 full bars, stage for music or video, projector, house sound, tv
- Total Meeting Room Space (Square Feet): 1,300
- Year Renovated: 2024