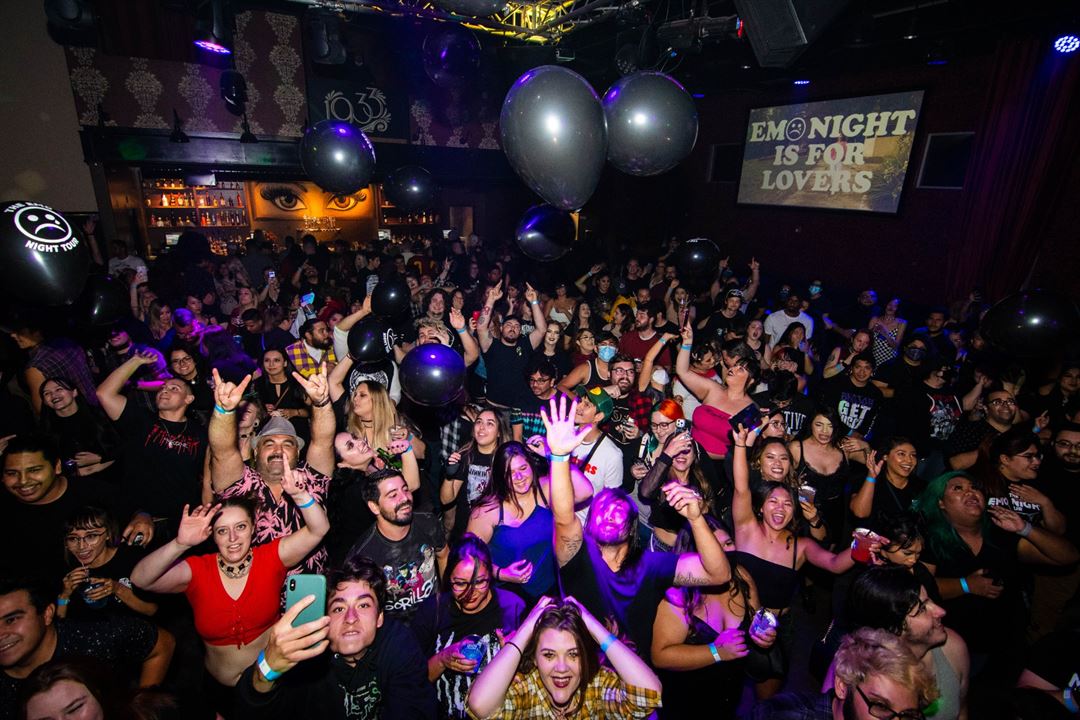
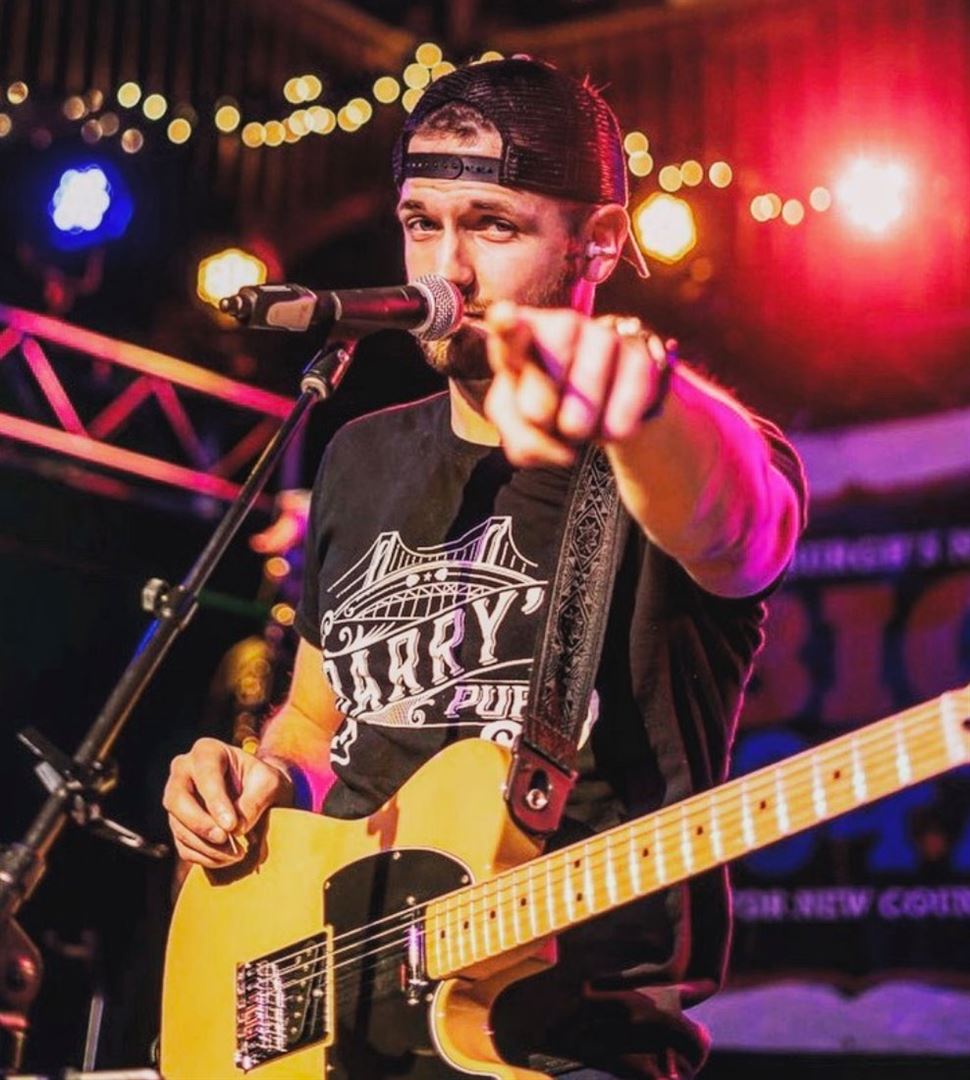
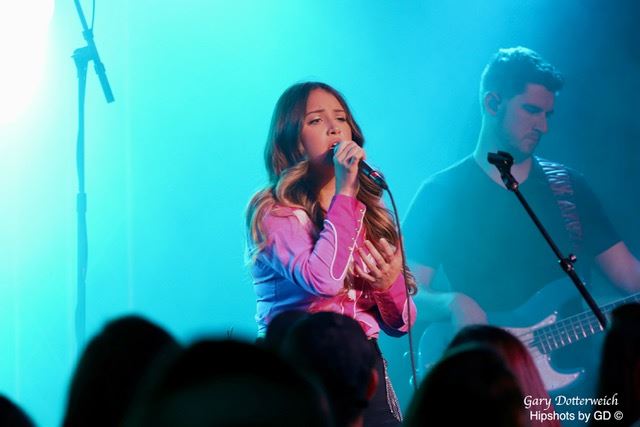
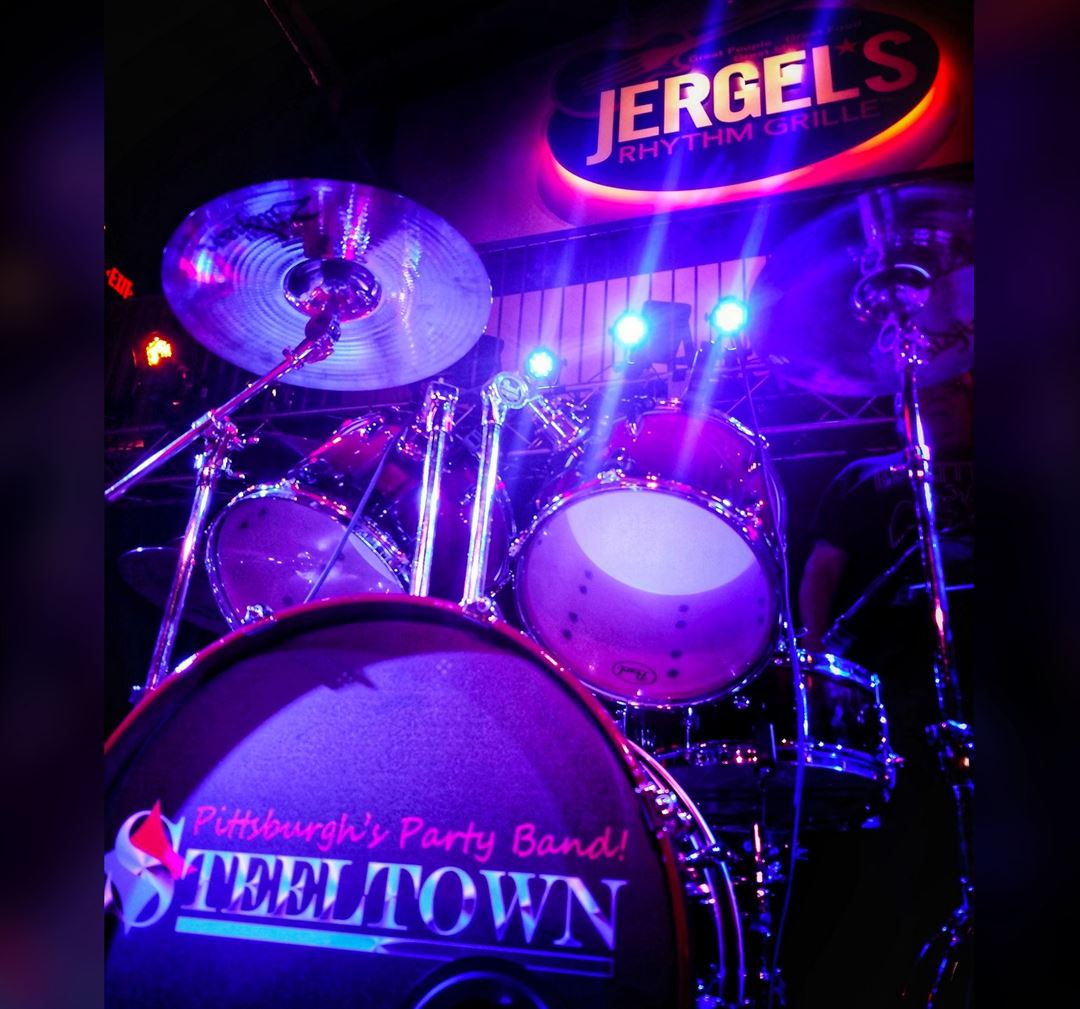
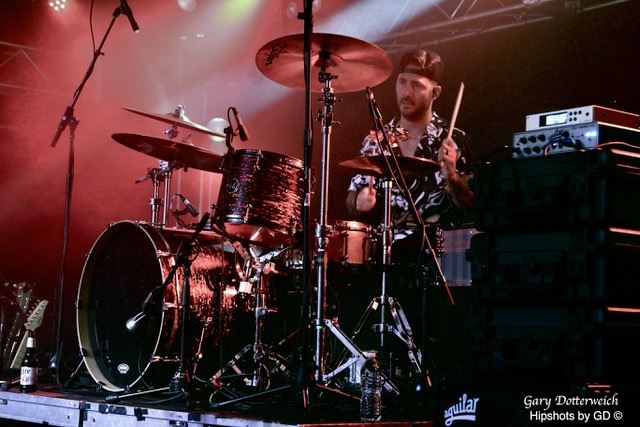







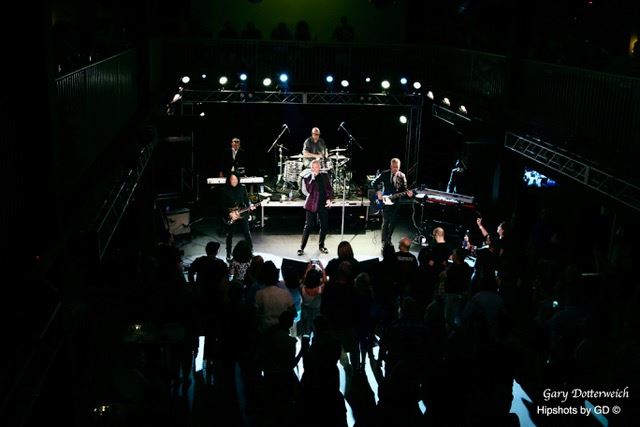
Jergel's Rhythm Grille
103 Slade Ln, Warrendale, PA
80 Capacity
$75 to $1,950 for 50 Guests
Jergel’s is a premiere event center and banquet hall and has many options available to host a private function, whether it be a small party or a large corporate event requiring the full venue (based on availability). Our staff will meet with you at our facility to discuss the options and pricing levels to make your event a memory not to be forgotten.
Event Pricing
Party Packages Starting At
$75 - $500
per event
Party & Special Event Menu
$5 - $39
per person
Event Spaces






Additional Info
Venue Types
Features
- Max Number of People for an Event: 80