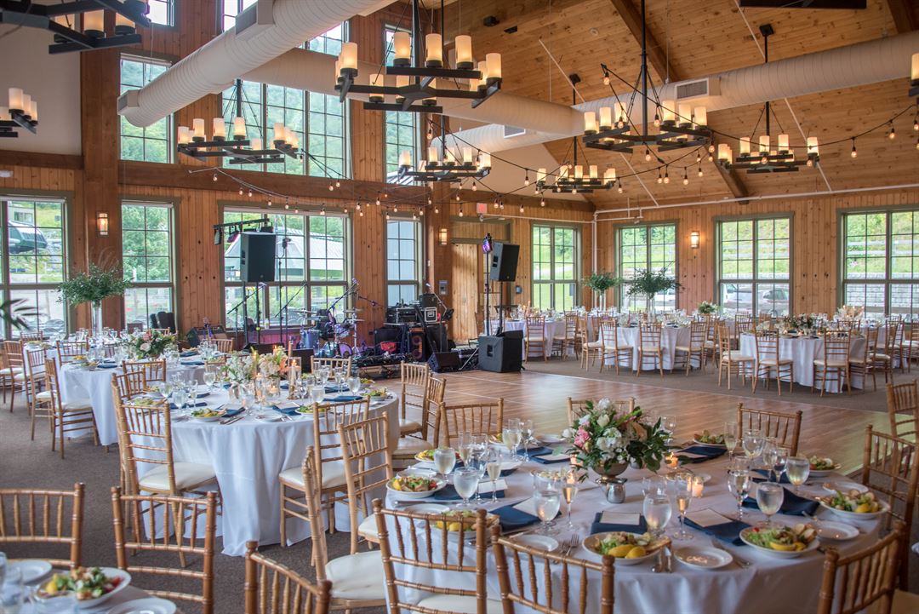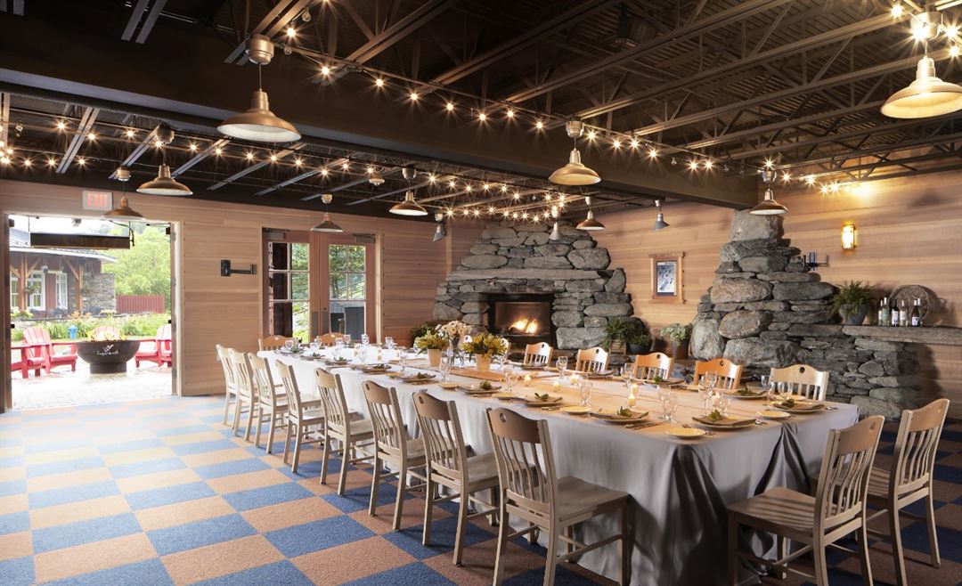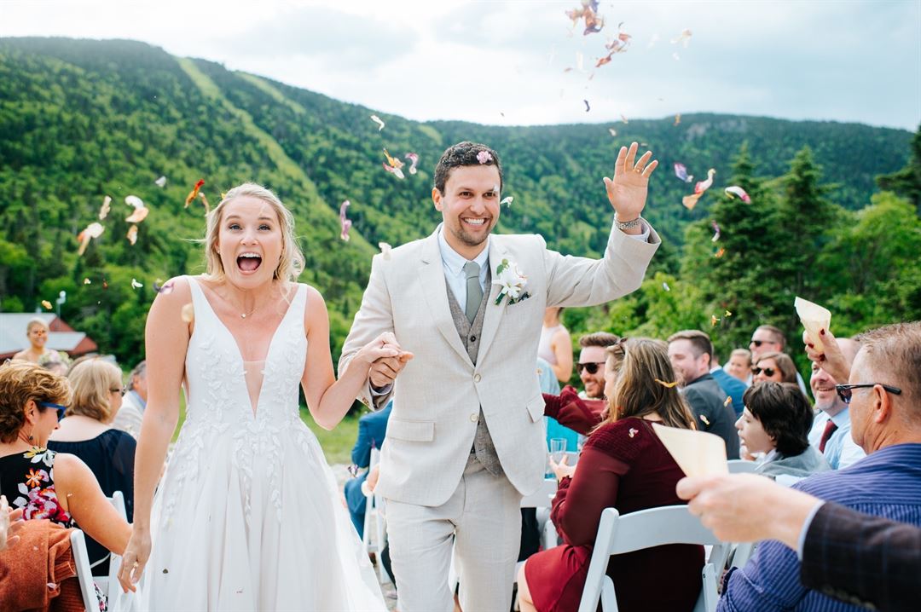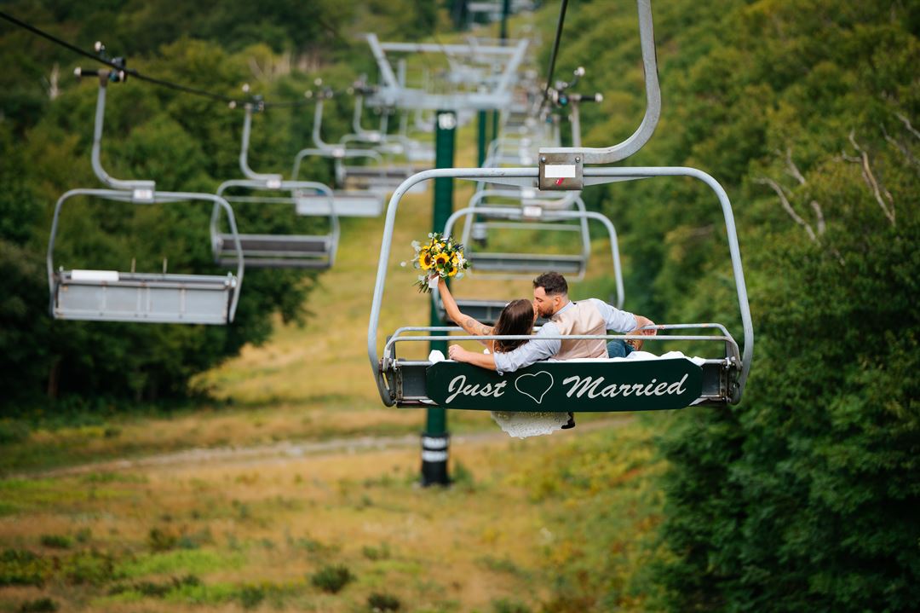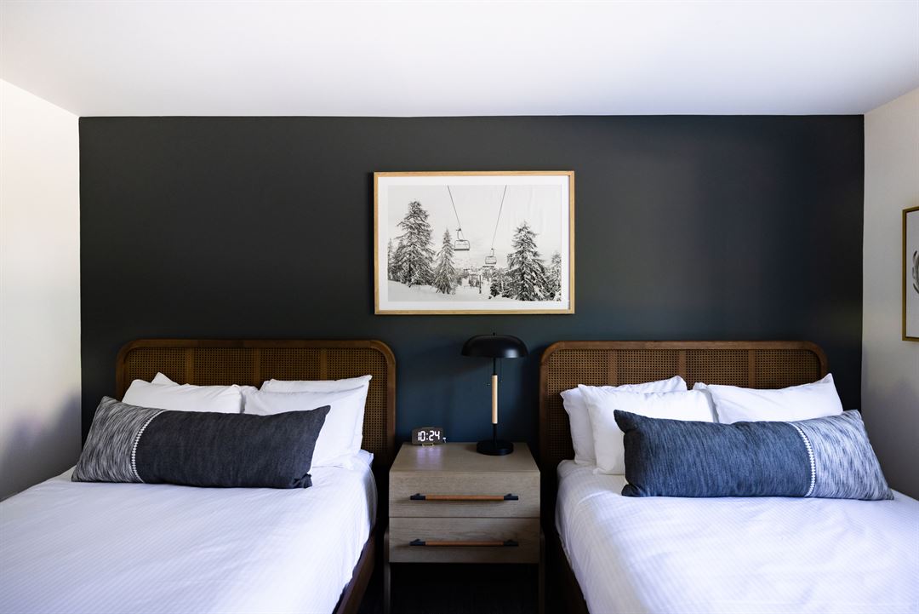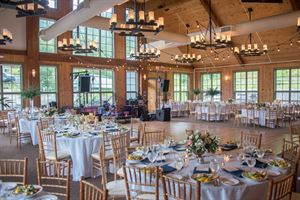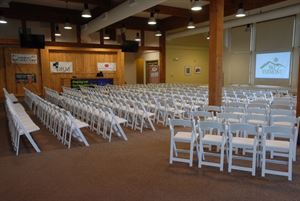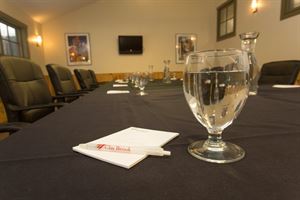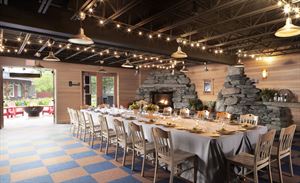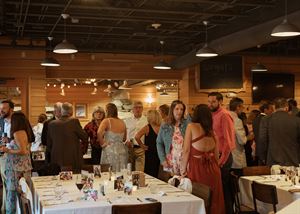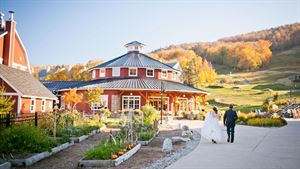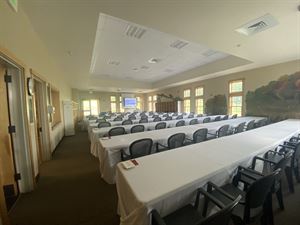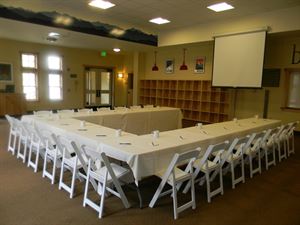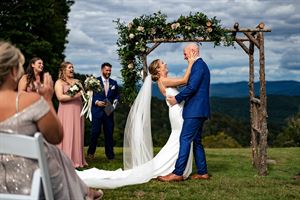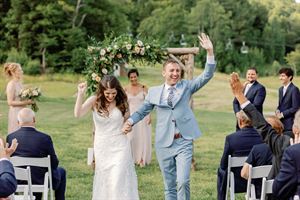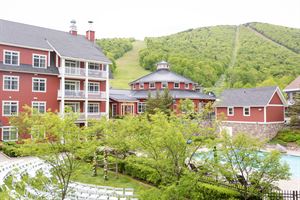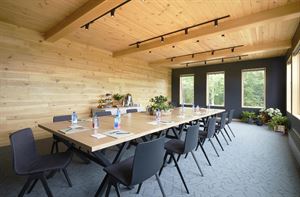About Sugarbush Resort
At Sugarbush Resort we believe unique settings create greater collaboration and pride ourselves on working with our customers to gain a strong understanding of your business needs and objectives. Our expert sales and event planning team will work with you to design a one-of-a-kind event tailored specifically for you and your guests.
In addition to being a premiere New England ski resort, Sugarbush is the perfecting meeting, event, and wedding venue for groups of all sizes. A four-season destination that provides natural scenery unlike anywhere else.
Select from a variety of meeting and event spaces at both Lincoln Peak and Mt. Ellen, all with windows that offer panoramic mountain views. Want to host a cocktail reception and dinner fireside or under the stars, meet at the top of the mountain or in the Lincoln Peak Courtyard? We guarantee your attendees will have a once in a lifetime experience at our resort.
Whether you are staying slopeside or somewhere on the mountain, Sugarbush’s lodging options can accommodate all your needs. Options range from a recently renovated 24 room Vermont country inn to a luxury slopeside hotel with an assortment of king rooms and 1-4 bedroom suites.
Event Pricing
Wedding Venue Fee
Attendees: 0-250
| Deposit is Required
| Pricing is for
weddings
only
Attendees: 0-250 |
$5,000 - $18,000
/event
Pricing for weddings only
Day Meeting Package
Attendees: 10-250
| Deposit is Required
| Pricing is for
meetings
only
Attendees: 10-250 |
$105
/person
Pricing for meetings only
Event Spaces
Mountain View Room
Courtyard Room
Sleeper Room
Castlerock Pub Rock Room
Castlerock Pub Bar Room
Rumble's Bistro and Bar
Schoolhouse North
Schoolhouse South
Mountaintop Meadow
Gate House Lawn
Clay Brook Lawn
Glen Ellen Room
Mt Ellen Lodge
Venue Types
Amenities
- ADA/ACA Accessible
- Full Bar/Lounge
- On-Site Catering Service
- Outdoor Function Area
- Outdoor Pool
- Wireless Internet/Wi-Fi
Features
- Max Number of People for an Event: 250
- Number of Event/Function Spaces: 10
- Total Meeting Room Space (Square Feet): 22,000
