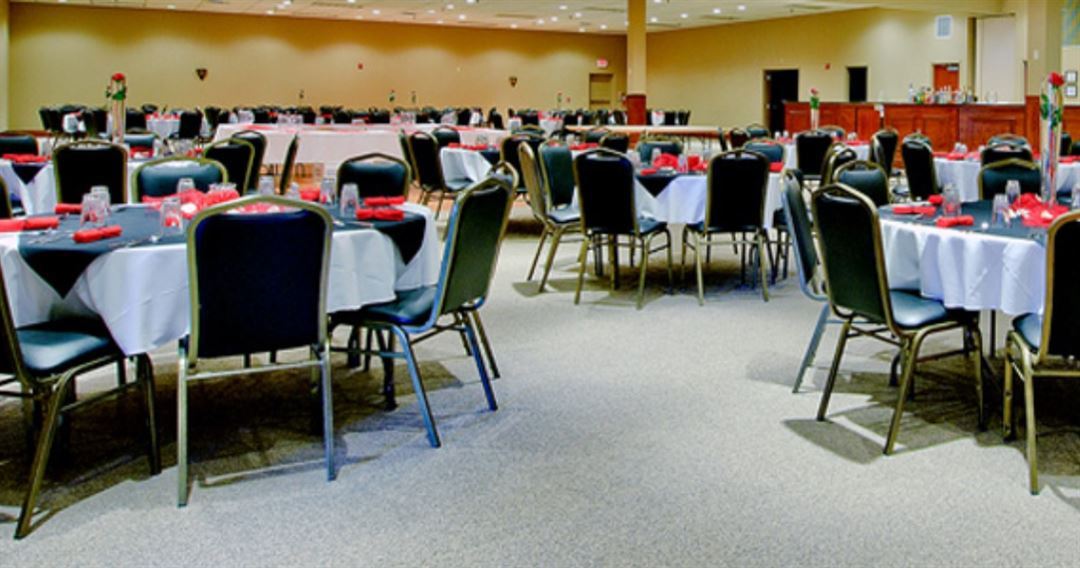
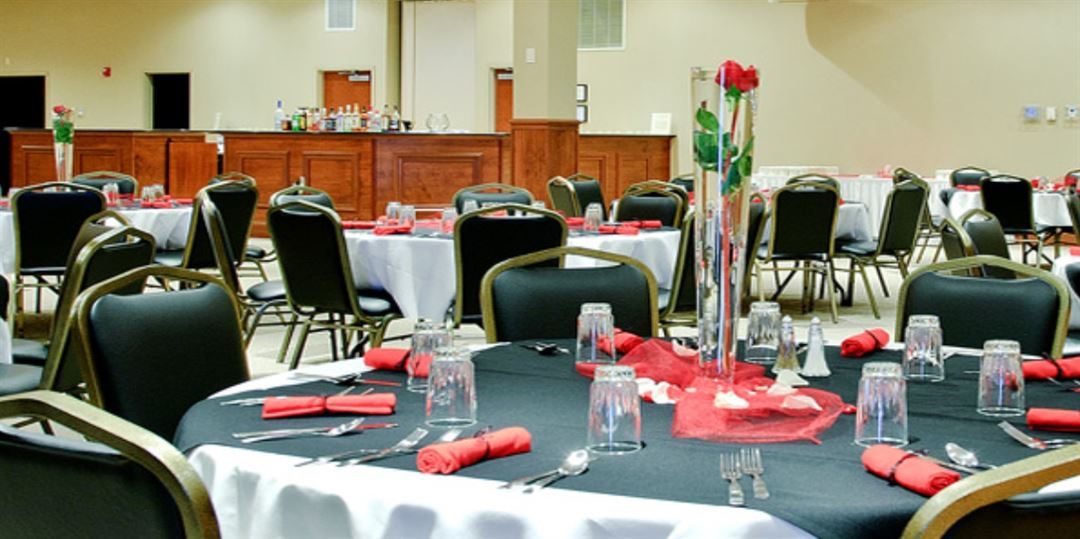
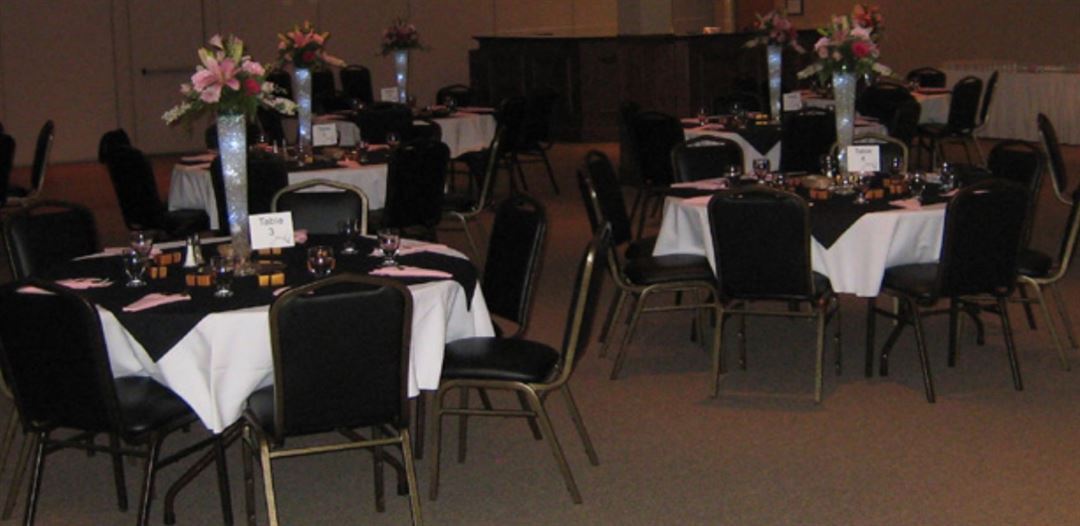
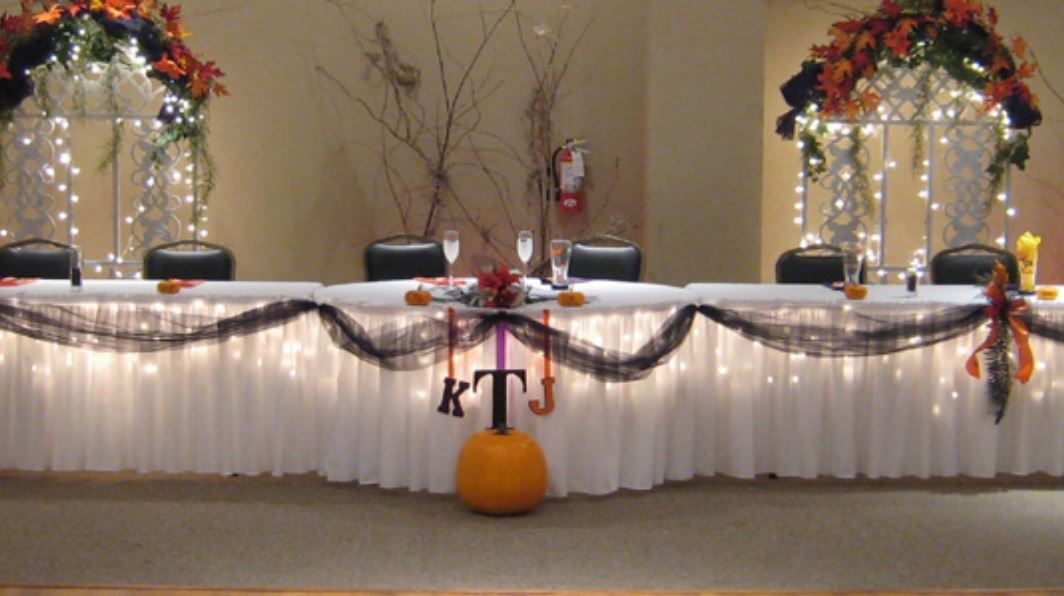
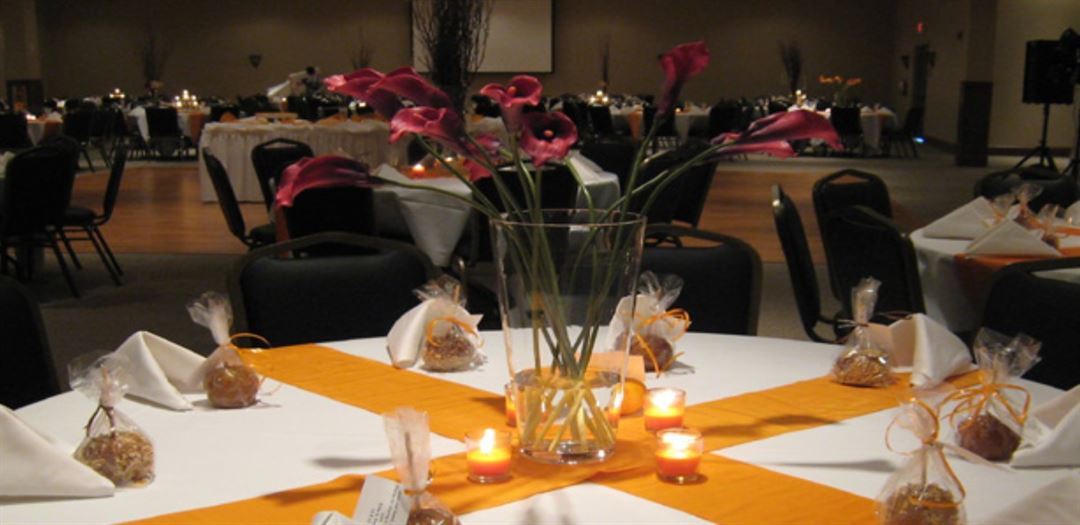
The Grand Plaza Banquet Hall and Meeting Rooms
913 Defiance St, Wapakoneta, OH
922 Capacity
The Grand Plaza Banquet Hall and Meeting Rooms is a locally owned business with a newly remodeled location. Our four reception halls can accommodate groups of various sizes as large as 500 plus. The Grand Plaza Banquet Hall and Meeting Rooms also offers a full service bar, from beer and wine to mixed drinks. You may choose your own caterer or we can help you with the selection process.
Wedding receptions and rehearsal dinners can appreciate a touch of elegance with our round tables, new chairs, china, table cloths and center pieces available for their special day. Our decorative lighting can add the perfect ambiance for the event.
Business and Corporate Events will enjoy the availability of our new cushioned chairs, projectors and screens, sound system, internet access and cable television for their use.
The Grand Plaza can handle any event large or small with ease and grace.
Event Spaces




Additional Info
Venue Types
Amenities
- Full Bar/Lounge
- Outside Catering Allowed
- Wireless Internet/Wi-Fi