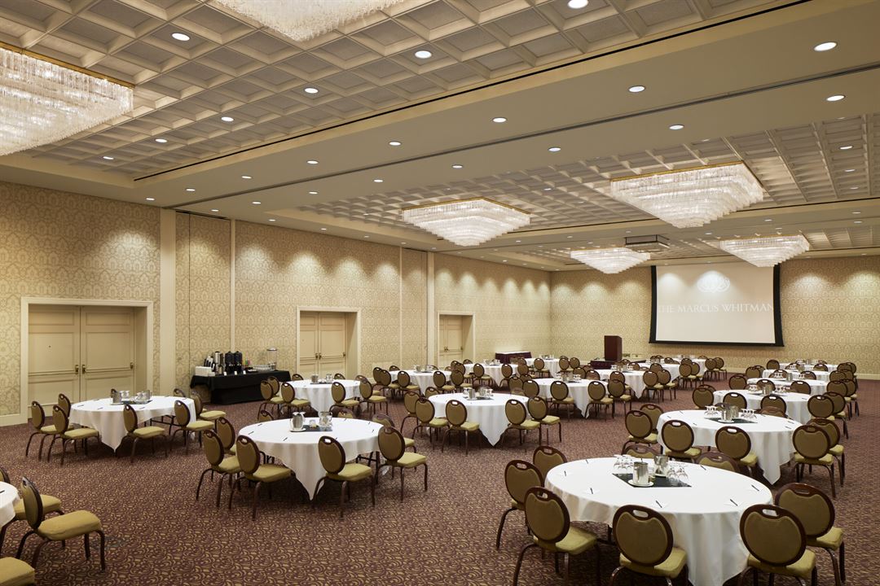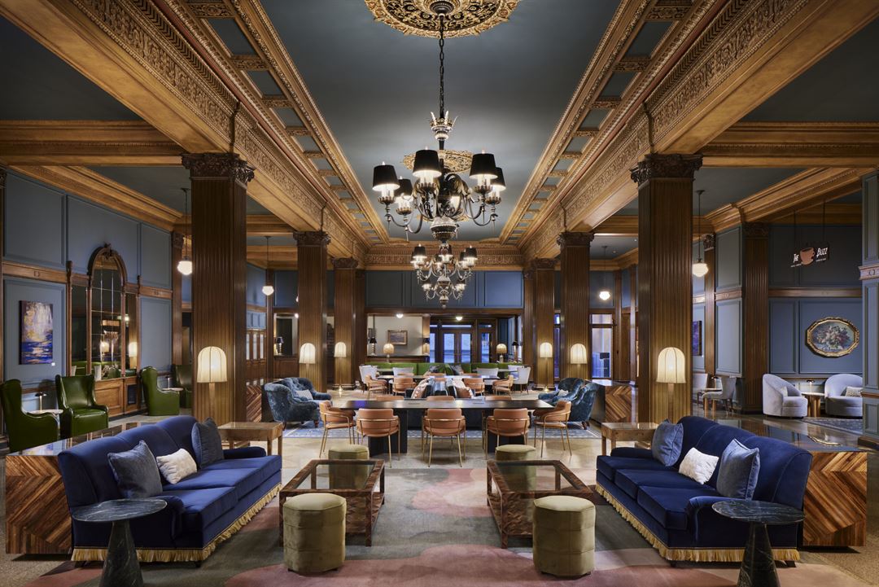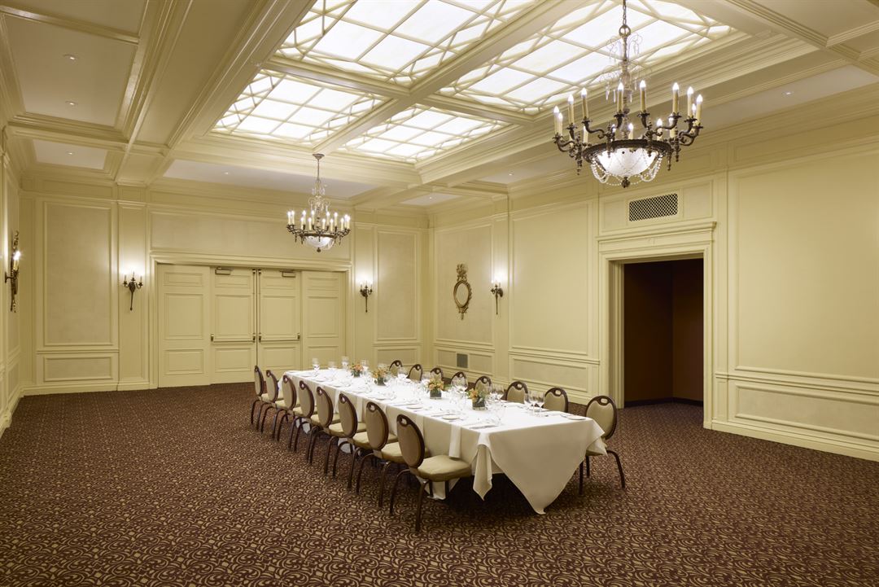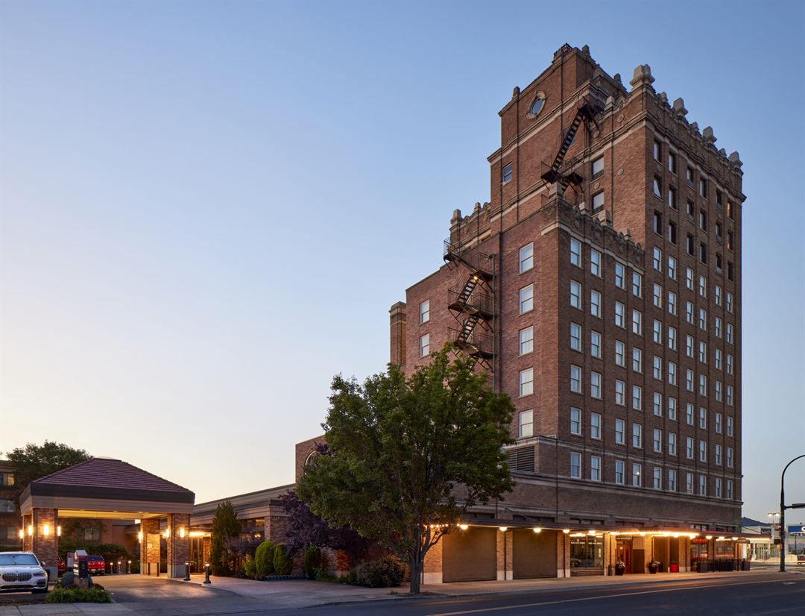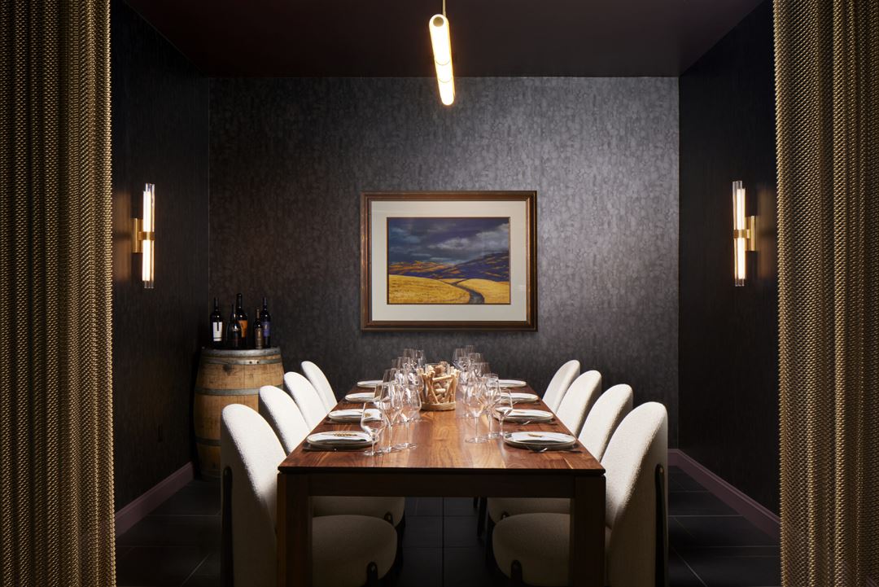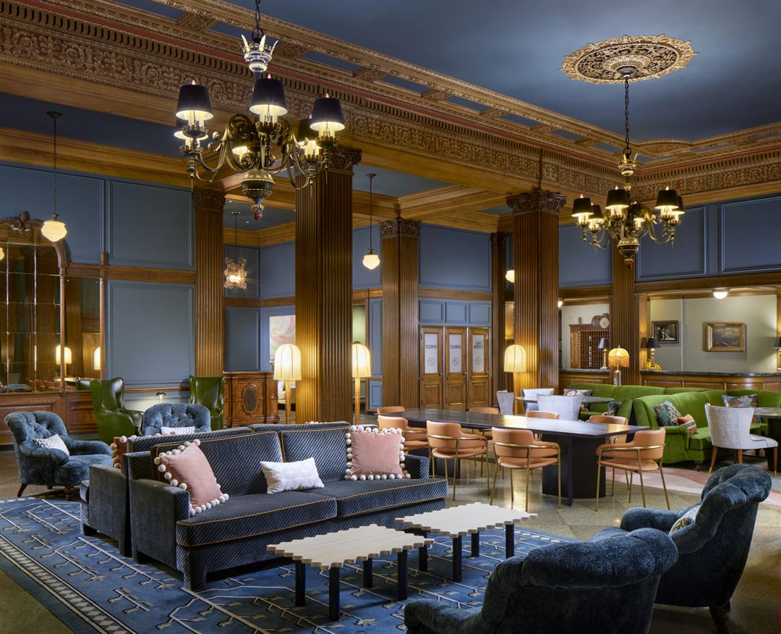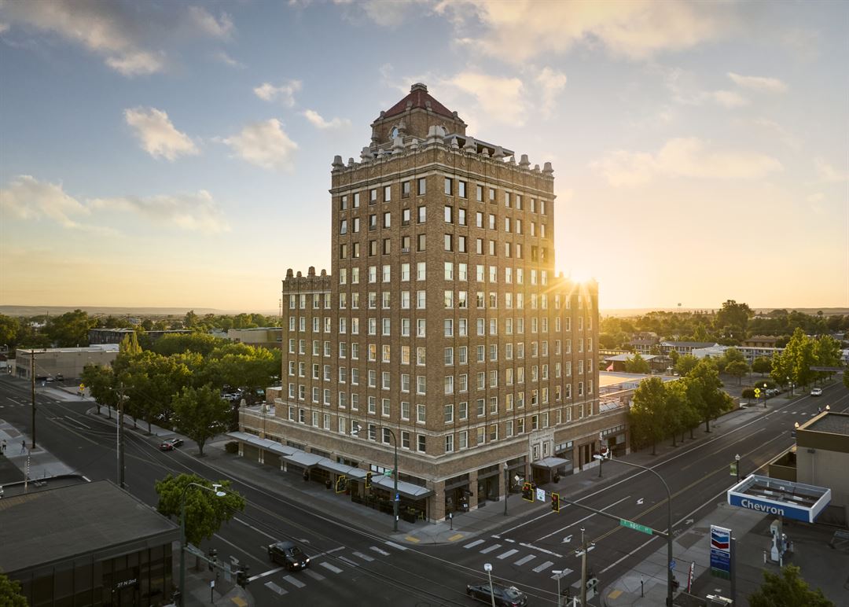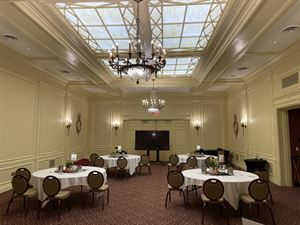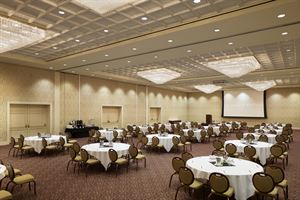The Marcus Whitman Hotel & Conference Center
6 West Rose Street, Walla Walla, WA
Capacity: 450 people
About The Marcus Whitman Hotel & Conference Center
Say ‘I do’ at the Marcus Whitman Hotel. The perfect setting to gather your family and friends, we blend historic charm, impeccable service, and exceptional catering to ensure a special day. The hotel is also a picture-perfect setting for engagement dinners, bachelor or bachelorette parties, bridal showers, rehearsal dinners, farewell bridal brunch, receptions, and more.
Every occasion is special at the Marcus Whitman Hotel. Our distinctive architecture and world-class catering service work hand-in-hand to create the ultimate experience for birthdays, anniversaries, baby showers, graduation parties, holiday parties and more. For your next social event, allow us to help you feel relaxed and confident on your special day.
Birds of a feather often flock together at the Marcus Whitman Hotel. We are Walla Walla’s quintessential gathering place for class reunions, team reunions, family reunions, or specialty group functions. Catch up with old friends and family in the setting of a historic ballroom, or socialize in the more intimate surroundings of a second-floor meeting space. Our world-class catering service and old-world charm will ensure that your event is a memorable one.
Event Pricing
Empire Room
Attendees: 0-60
| Deposit is Required
| Pricing is for
all event types
Attendees: 0-60 |
$350 - $500
/event
Pricing for all event types
Renaissance Room
Attendees: 0-100
| Deposit is Required
| Pricing is for
all event types
Attendees: 0-100 |
$500 - $750
/event
Pricing for all event types
Explorer Ballroom
Attendees: 0-400
| Deposit is Required
| Pricing is for
all event types
Attendees: 0-400 |
$1,000 - $3,000
/event
Pricing for all event types
Event Spaces
Empire
Explorer Ballroom
Native-American Room
Renaissance
Walla Walla Boardroom
Venue Types
Amenities
- ADA/ACA Accessible
- Full Bar/Lounge
- Fully Equipped Kitchen
- On-Site Catering Service
- Outdoor Function Area
- Wireless Internet/Wi-Fi
Features
- Max Number of People for an Event: 450
- Number of Event/Function Spaces: 10
