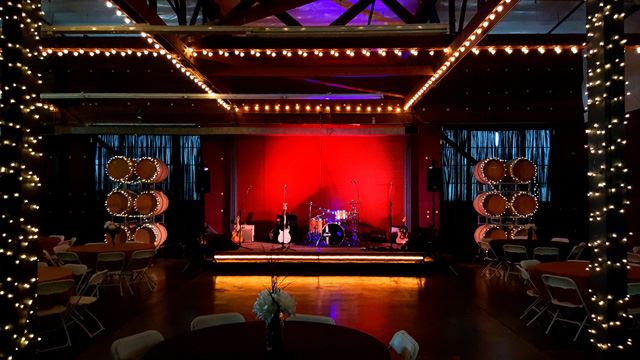
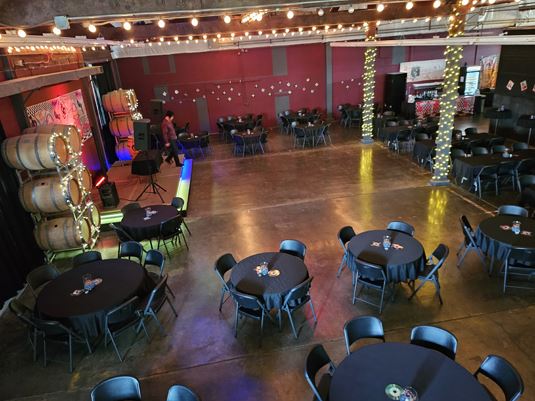
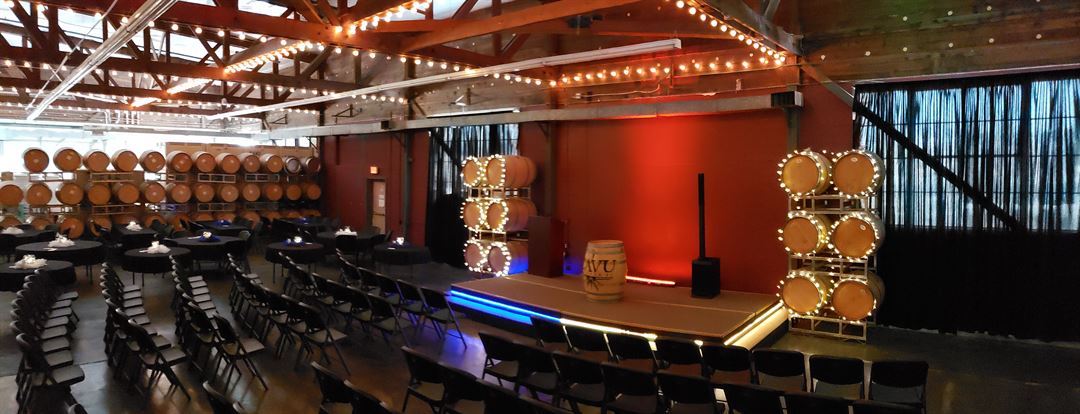
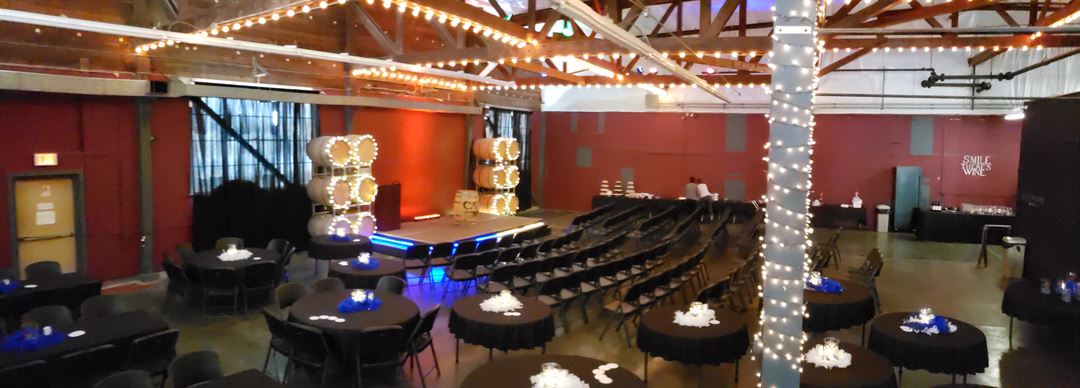
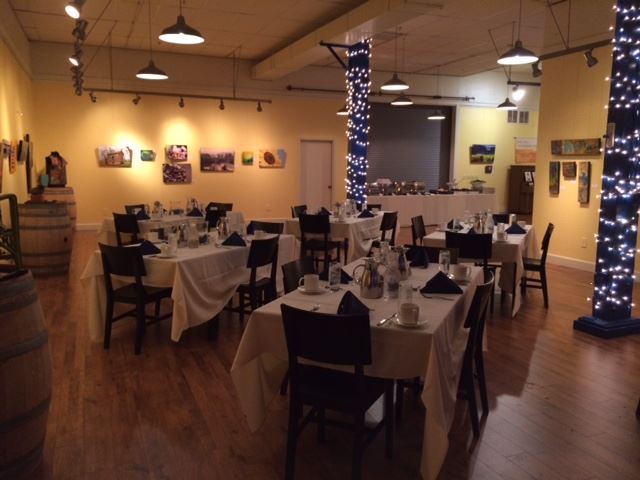




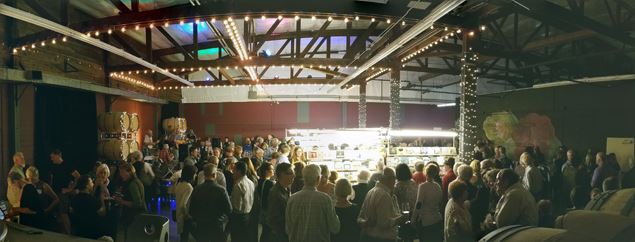
CAVU Cellars
175 E. Aeronca Ave, Walla Walla, WA
400 Capacity
$1,000 to $3,500 / Wedding
This beautiful venue is located in a large open beam building constructed in World War II for B-17 Bomber training. It features a winery tasting room, art gallery for smaller events, and a large event room with stage. Max capacity dependent on whether attendees are standing or seated and size of dance floor.
Event Pricing
CAVU Venue
400 people max
$1,000 - $3,500
per event
Art Gallery
60 people max
$250 per hour
Availability (Last updated 12/25)
Event Spaces
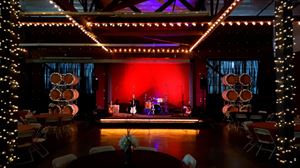
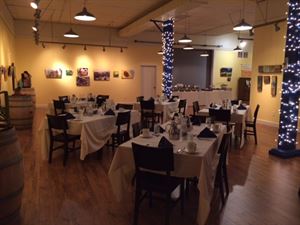
Additional Info
Venue Types
Amenities
- ADA/ACA Accessible
- Outside Catering Allowed
- Wireless Internet/Wi-Fi
Features
- Max Number of People for an Event: 400
- Number of Event/Function Spaces: 2
- Special Features: Located in a working winery. Large event space is adjacent to wine making tanks and barrels.
- Total Meeting Room Space (Square Feet): 5,000