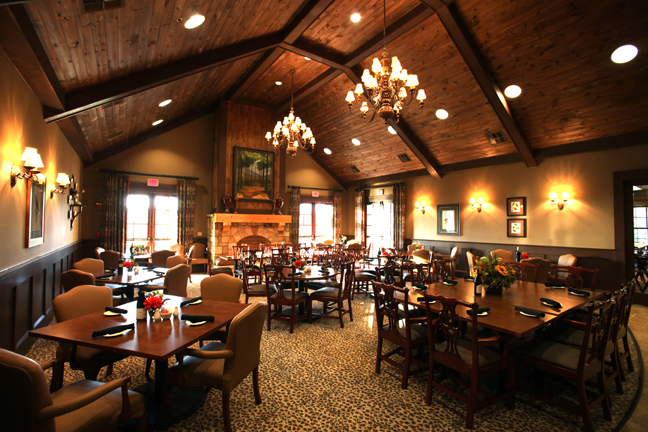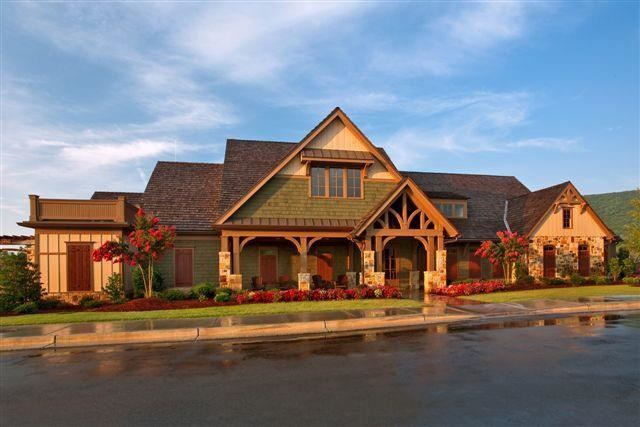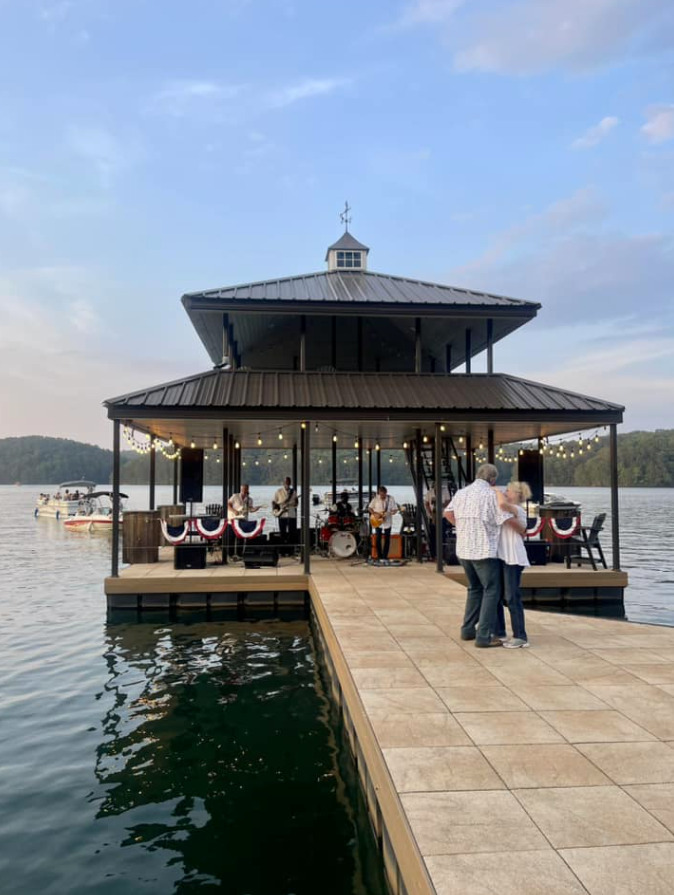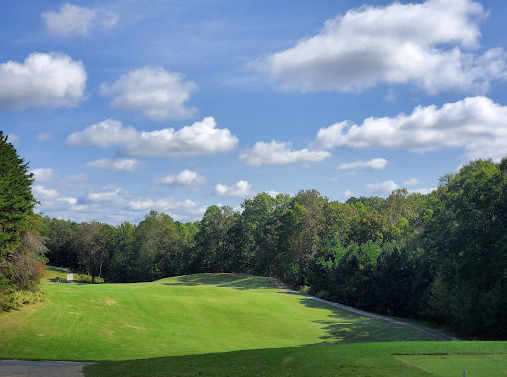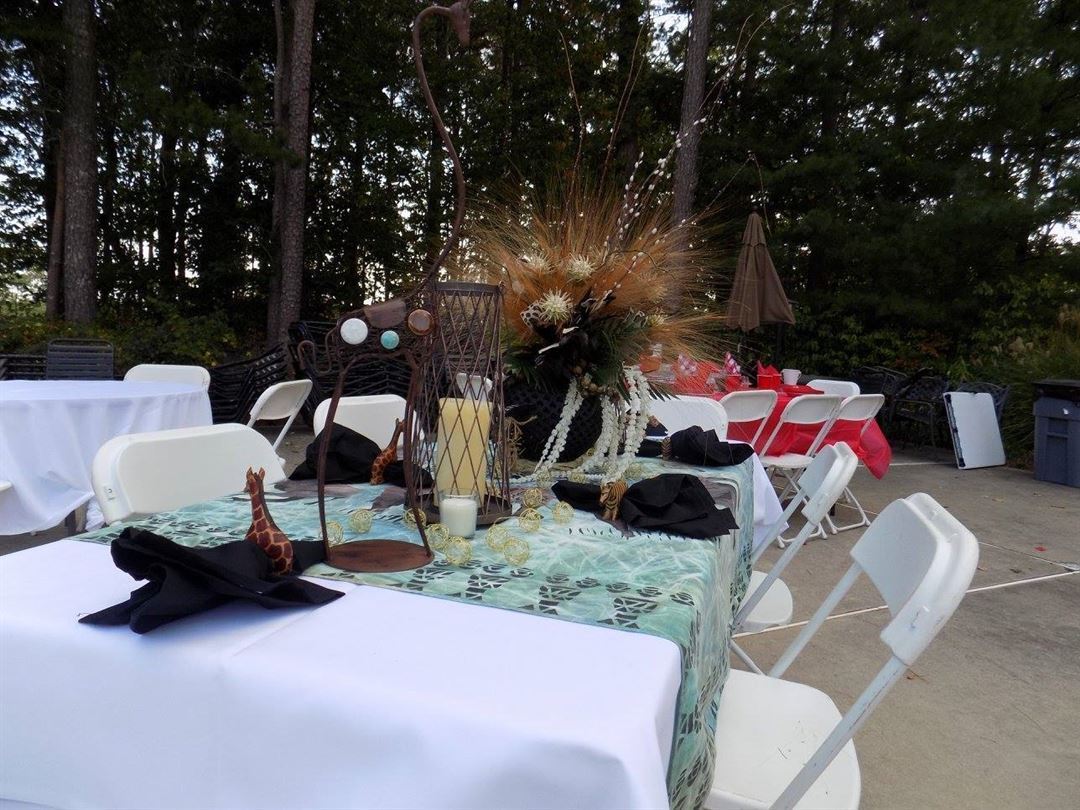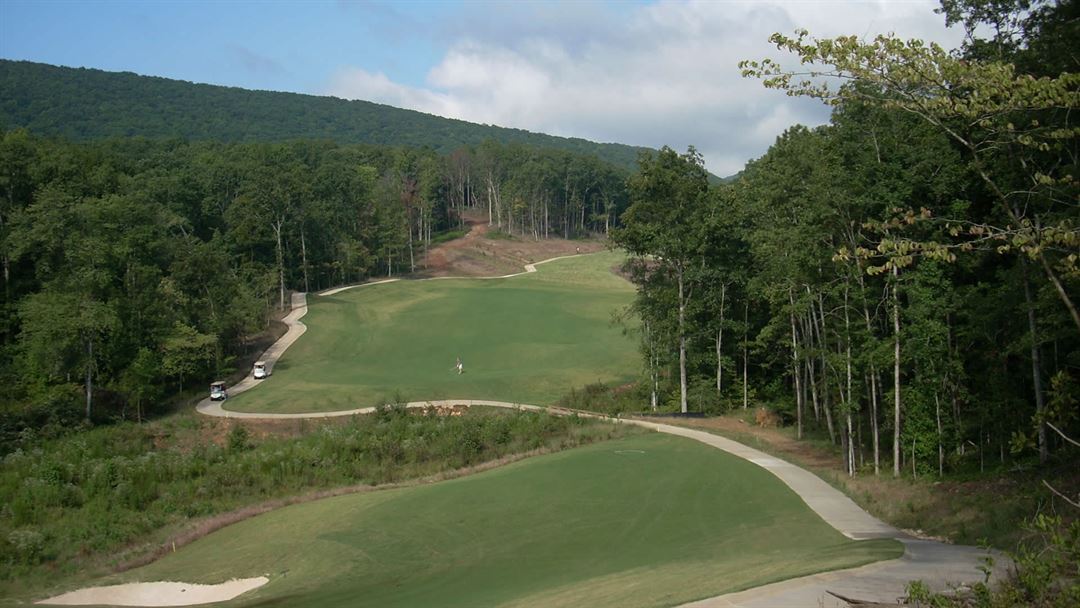Lake Arrowhead Golf Clubhouse
486 Arrowridge, Waleska, GA
Capacity: 150 people
About Lake Arrowhead Golf Clubhouse
Lake Arrowhead is a beautiful and unique location for your wedding ceremony, wedding reception or special event. Our views and surroundings are spectacular and offered by none other and will leave your guests speechless. Come experience true hospitality and service that only our Club can offer.
Imagine walking down the aisle at an outdoor ceremony on our beautifully manicured lawn and golf course along with our magnificent views. Immediately following your ceremony, your guests can enjoy a cocktail reception in one of our rooms while you and your wedding party have your photographs taken at any of our numerous locations.
The rustic and elegant design of our Clubhouse has several appointed rooms to suit the size of your event. In addition, we have two large fireplaces – one indoors and one located outside on our terrace. Our menus are designed by our very talented Chef and experienced team and offer a wide selection. We also can assist with special dietary requests. Our professional staff will see to all your needs.
Event Pricing
Food & Beverage Minimums
Attendees: 0-150
| Deposit is Required
| Pricing is for
all event types
Attendees: 0-150 |
$500 - $3,000
/event
Pricing for all event types
Event Spaces
Clubhouse
Event Lawn
Great Festival Park
Highlands Dining Room
The Grill
The Porch
Venue Types
Amenities
- On-Site Catering Service
- Outdoor Function Area
- Wireless Internet/Wi-Fi
Features
- Max Number of People for an Event: 150
