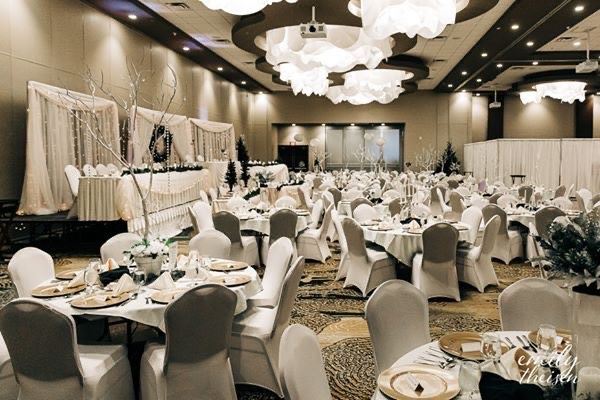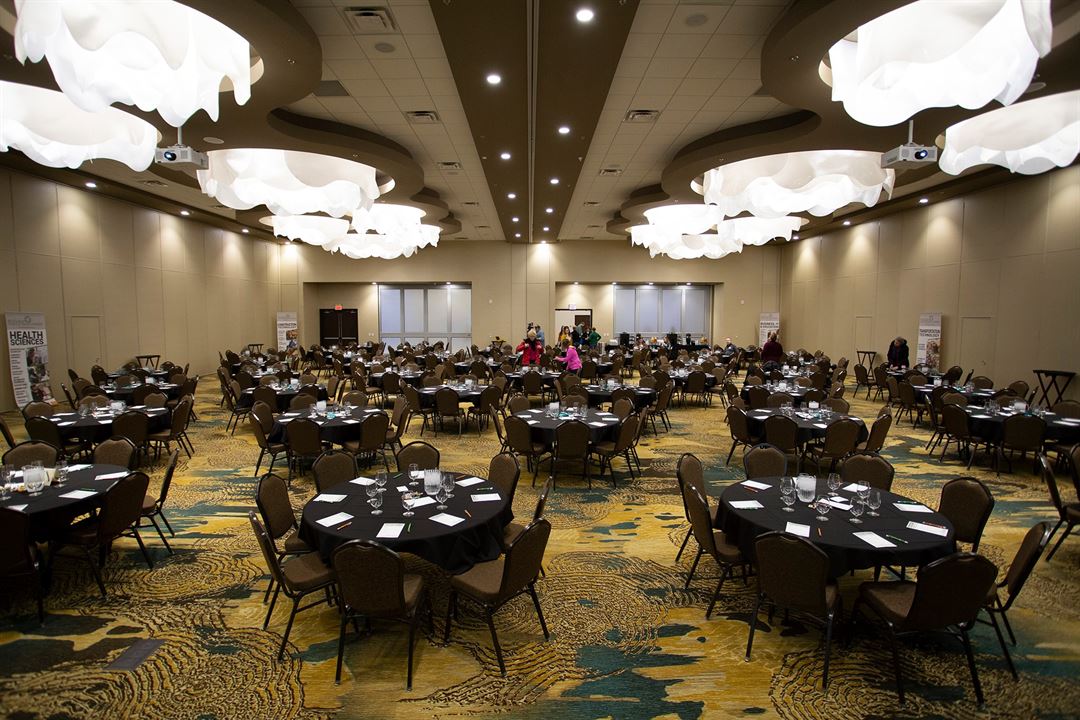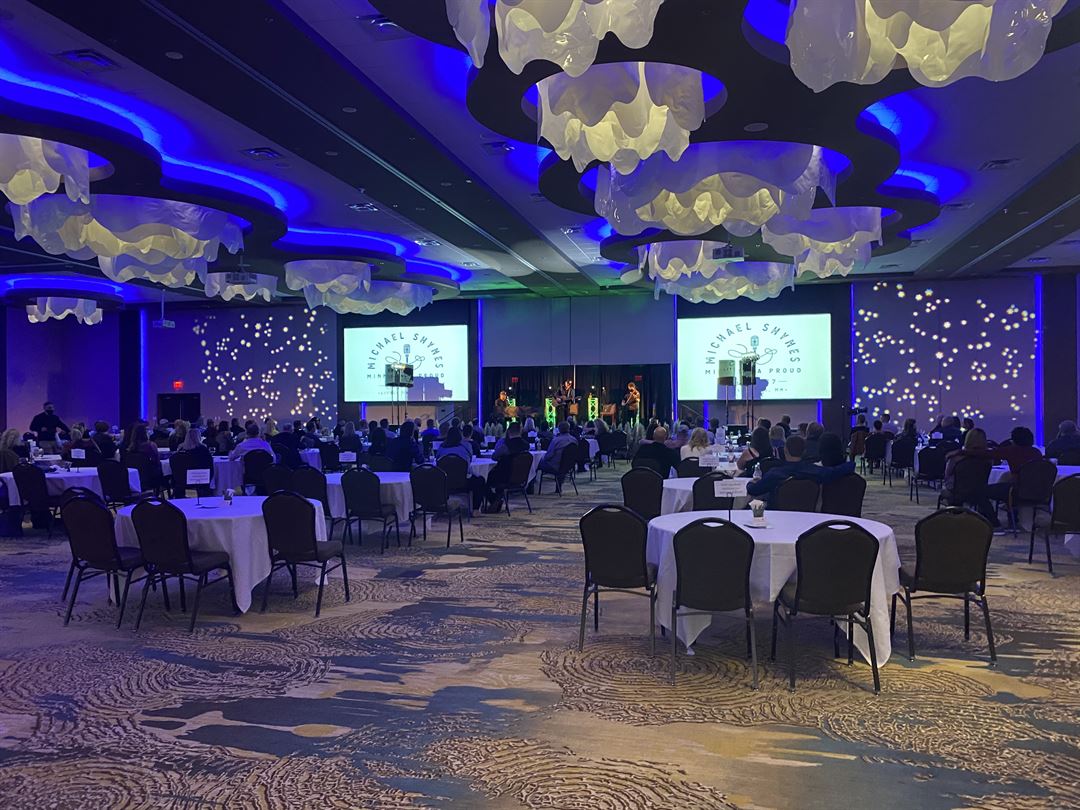The Park Event Center
500 Division Street, Waite Park, MN
Typically Responds within 12 hours
Capacity: 800 people
About The Park Event Center
Located just off of Highway 75 (Division St) near the crossroads of MN-23 and MN-15, The Park Event Center is comprised of three buildings with enclosed direct access walkways to the Residence Inn, the Hilton Garden Inn, and Maverick’s Steak and Cocktails. Guests to The Park will enjoy modern amenities, friendly staff, and full access to incredible food & lodging that is all under one roof.
Event Pricing
Catering Menu
Pricing is for
all event types
$11 - $32
/person
Pricing for all event types
Event Spaces
Badlands Park
Central Park
Glacier Park
Grand Canyon Park
Rushmore Park
Yellowstone Park
Yosemite Park
Venue Types
Amenities
- ADA/ACA Accessible
- Full Bar/Lounge
- Fully Equipped Kitchen
- Indoor Pool
- On-Site Catering Service
- Wireless Internet/Wi-Fi
Features
- Max Number of People for an Event: 800
- Number of Event/Function Spaces: 7
- Year Renovated: 2020






























































































