The Galaxy Restaurant & Banquet Center
- Map
-
Phone
330-334-3663
- galaxybanquetcenter.com
- Capacity: 500 people
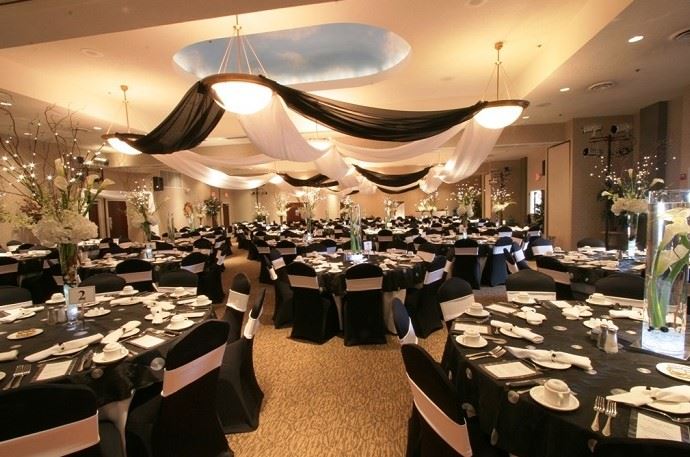
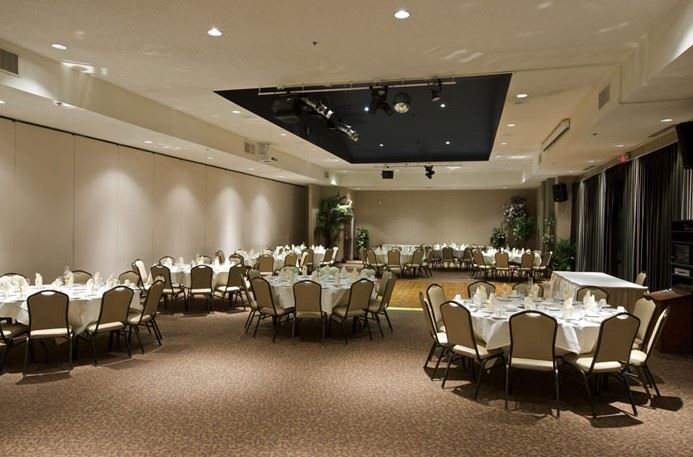
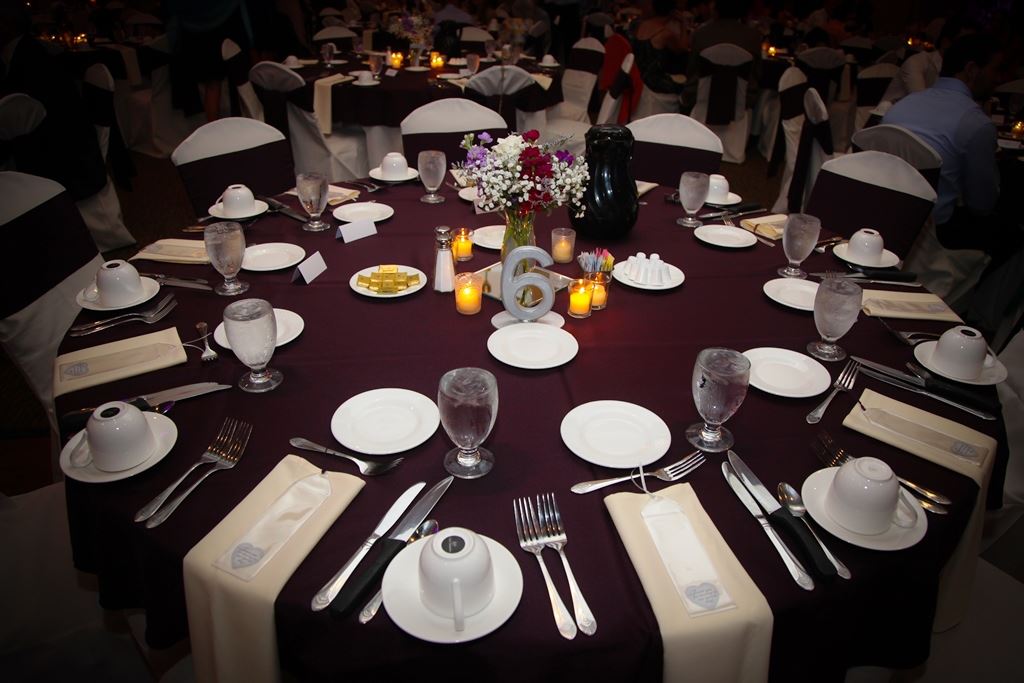
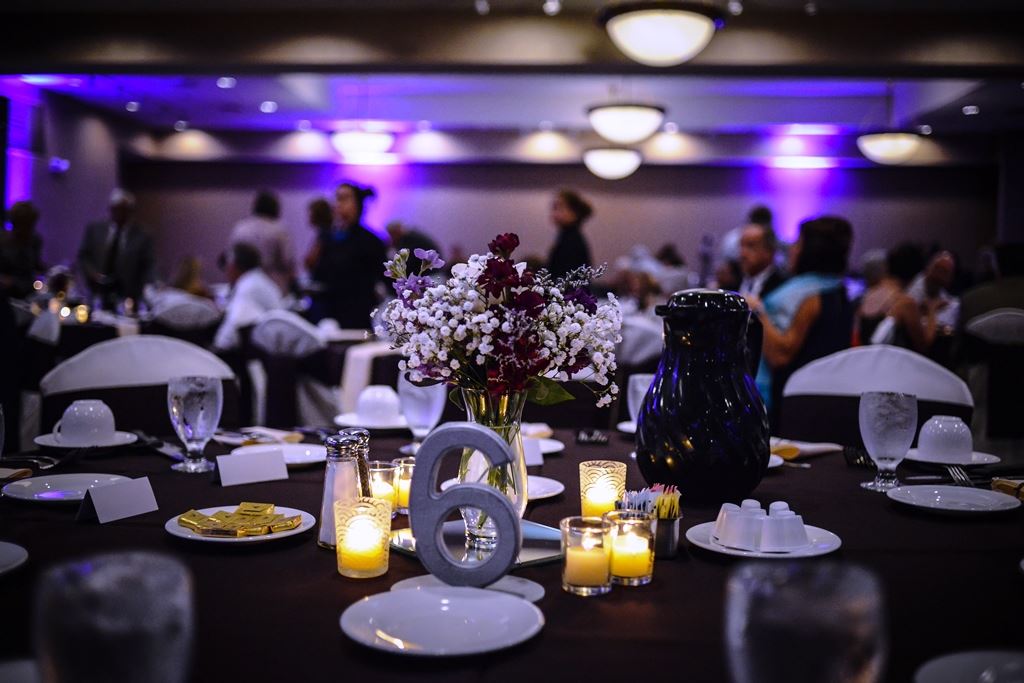
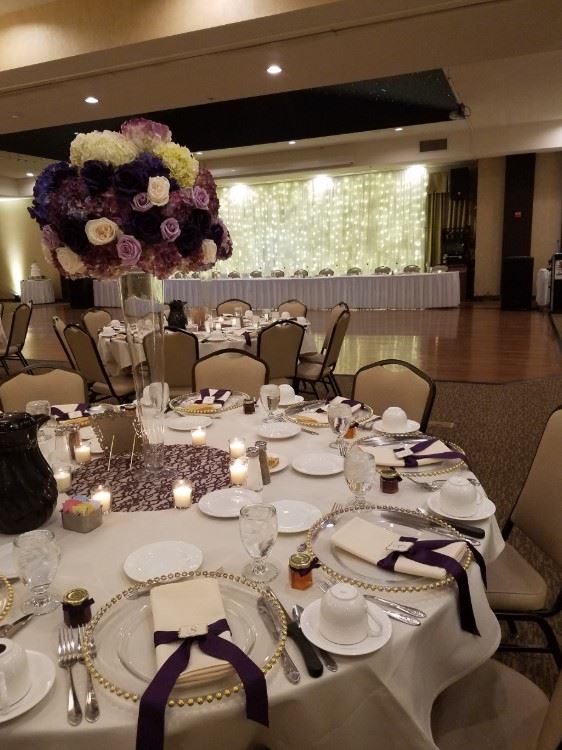














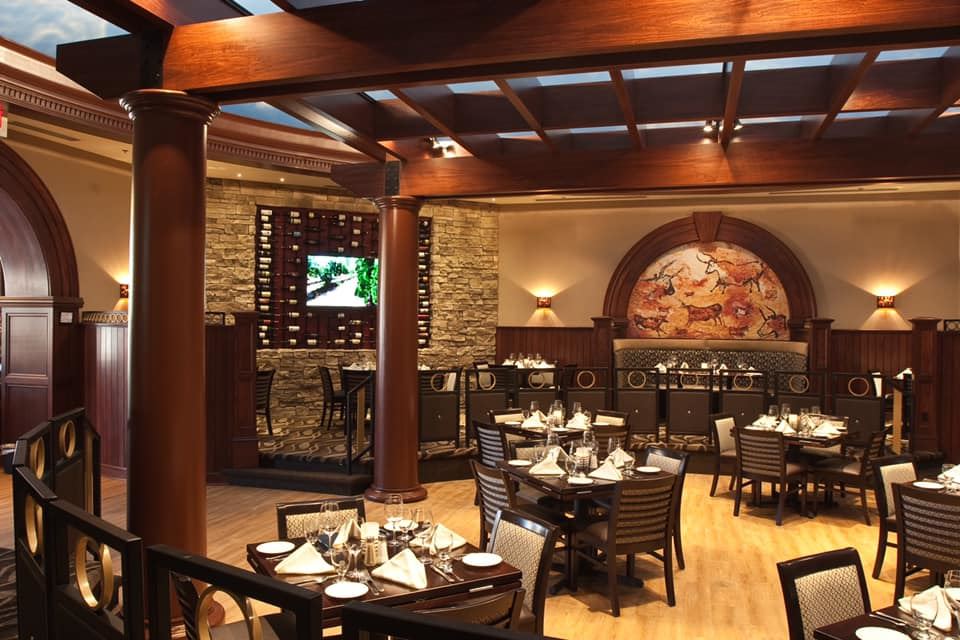
The Galaxy Restaurant & Banquet Center
About The Galaxy Restaurant & Banquet Center
Event Pricing
Pricing for weddings only
All Galaxy Wedding Packages includes the following amenities… • Your private reception room for (5) hours • Up-lighting to enhance the room ambiance, available in a variety of colors • Skirted cake table, bridal table and gift table with decorative mahogany locking card box • The Galaxy offers a choice of 10 colored table linens and 24 colored napkins • Oversized 72” Round Tables, which comfortably seat 10 people • Tea lamp center piece - 8”x8” square mirror or 14” round mirror • Professional cake cutting with choice of round or square cake riser • Chef consultation with complimentary food tasting • Bubble drop for bridal dance (Starlight Room Only) • Complimentary champagne toast for bridal party and parents • Special room rates for your guests at the Holiday Inn Express & Suites or Comfort Inn & Suites, on property • Complimentary Whirlpool Suite next door at one of our hotels for the bride and groom • Your guests will enjoy visiting other areas of the Galaxy such as the Wine Room, Sports Bar and Patio before and after your event Please see attachment for additional information and menu options.
Terms and Conditions
Please contact us for complete terms and conditions.
Event Spaces
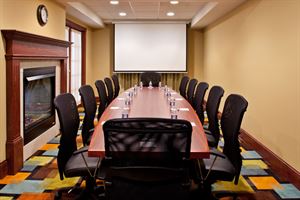
Banquet Room
See Details

Located next door at our Sister Property. Located on the first floor with built in projector screen, fireplace and windows. Connecting French Doors to Breakfast Space. Galaxy can cater, drop off food or bring in your own food and beverage.
Supported Layouts and Capacities
Amenities
- Wireless Internet/Wi-Fi
Features
- Atmosphere/Decor: Modern Comfortable Meeting Space
- Floor Covering: Carpet
- Floor Number: 1
- Special Features: Complimentary Water and Coffee Service Built in Projector Screen Fireplace Windows
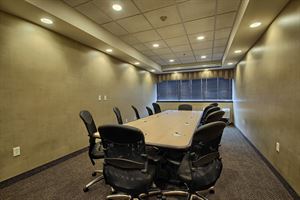
Banquet Room
See Details

Located right next door at our Sister Property.
Supported Layouts and Capacities
Amenities
Features
- Atmosphere/Decor: Newly Renovated Modern Boardroom
- Floor Covering: Carpet
- Floor Number: 1
- Special Features: Built in Ceiling Projector and Pull Down Screen In Room Temperature Controls Windows
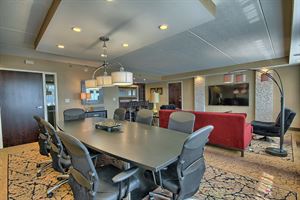
Banquet Room
See Details



Located next door at our Sister Property. Perfect to get ready in, or end the night in. Galaxy can cater or bring in your own food. Perfect for Weddings, Retreats, Meetings and small Gatherings.
Supported Layouts and Capacities

Capacity: 30 People
Amenities
- Wireless Internet/Wi-Fi
Features
- Atmosphere/Decor: Newly Renovated Contemporary Look
- Floor Covering: Carpet
- Floor Number: 5
- Special Features: Built in Bar, House Sound System, Large TV and seating area. Free Premium Wifi
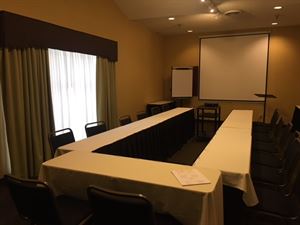
Banquet Room
See Details


Located right next door at our Sister Property. Galaxy can cater or bring in your own Food & Beverage. Meeting Space includes Water and Coffee Service.
Supported Layouts and Capacities
Amenities
- Wireless Internet/Wi-Fi
Features
- Floor Covering: Carpet
- Floor Number: 1
- Special Features: Windows Built in Projector Screen and White Board Complimentary Water & Coffee Service Free Premium Wifi
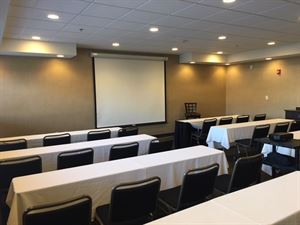
Banquet Room
See Details


Located right next door at our Sister Property, on the first floor. Perfect for small meetings, rehearsal dinners or showers. Galaxy can cater/drop off or bring in your own food.
Supported Layouts and Capacities

Capacity: 40 People

Capacity: 50 People

Capacity: 20 People
Amenities
- Wireless Internet/Wi-Fi
Features
- Atmosphere/Decor: Newly Renovated Modern Banquet Space
- Floor Covering: Carpet
- Special Features: Windows Built in Projector Screen Temperature Controls in Room Free Premium Wifi
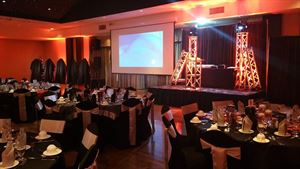
General Event Space
See Details




The largest section of the Grand Ballroom with built in dance floor
Supported Layouts and Capacities

Capacity: 230 People

Capacity: 60 People

Capacity: 64 People

Capacity: 64 People

Capacity: 250 People

Capacity: 250 People

Capacity: 35 People

Capacity: 40 People
Amenities
- Dance Floor
- Portable Walls
- Wireless Internet/Wi-Fi
Features
- Floor Covering: wood/carpet
- Special Features: Built in drop down screen, dance floor, bubble drop.
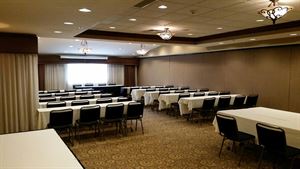
Ballroom Section
See Details



Located Next Door at our Sister Property, The Wadsworth North is 1/2 the Grand Ballroom Space.
Supported Layouts and Capacities

Capacity: 60 People

Capacity: 60 People

Capacity: 40 People

Capacity: 40 People

Capacity: 100 People

Capacity: 100 People

Capacity: 30 People
Amenities
- Portable Walls
- Wireless Internet/Wi-Fi
Features
- Atmosphere/Decor: Newly Renovated Modern Decor
- Floor Covering: Carpet
- Floor Number: 1
- Special Features: Built in Projector Screen and Audio Sound System Free Premium Wifi
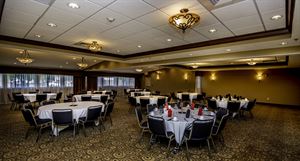
Banquet Room
See Details


Located at our Sister Property Next Door, Can Host Up Too 120 Guests with Galaxy Catering or Bring Your Own Food In.
Supported Layouts and Capacities

Capacity: 120 People

Capacity: 200 People

Capacity: 50 People
Amenities
- Portable Walls
- Wireless Internet/Wi-Fi
Features
- Atmosphere/Decor: Newly Renovated Modern Ballroom
- Floor Covering: Carpet
- Special Features: Has the Capability to split the Room in half. Each side of the Room is equipped with built in Ceiling AV Screens and House Sound. Free Premium Wifi
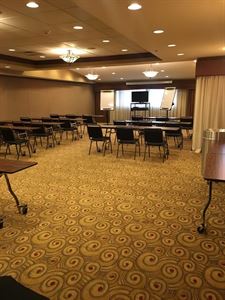
Ballroom Section
See Details


Located next door at our sister property, the Wadsworth South is 1/2 of the Grand Ballroom. Galaxy can cater events or bring in your own Food and Beverage.
Supported Layouts and Capacities

Capacity: 60 People

Capacity: 60 People

Capacity: 40 People

Capacity: 40 People

Capacity: 100 People

Capacity: 100 People

Capacity: 30 People
Amenities
- Portable Walls
- Wireless Internet/Wi-Fi
Features
- Atmosphere/Decor: Newly Renovated Modern Atmosphere
- Floor Covering: Carpet
- Special Features: Built in Projector Screen and House Sound System Free Premium Wifi
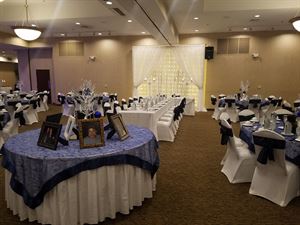
General Event Space
See Details




Center Section of the Grand Ballroom, Rectagular Shaped Ballroom
Supported Layouts and Capacities

Capacity: 80 People

Capacity: 50 People

Capacity: 40 People

Capacity: 40 People

Capacity: 110 People

Capacity: 120 People

Capacity: 18 People

Capacity: 40 People
Amenities
- Portable Walls
- Wireless Internet/Wi-Fi
Features
- Floor Covering: Carpet
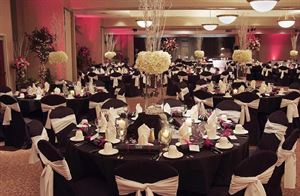
General Event Space
See Details



Center Section of the Grand Ballroom, Rectangular Shaped Ballroom
Supported Layouts and Capacities

Capacity: 80 People

Capacity: 56 People

Capacity: 48 People

Capacity: 40 People

Capacity: 40 People

Capacity: 110 People

Capacity: 100 People

Capacity: 15 People

Capacity: 40 People
Amenities
- Portable Walls
- Wireless Internet/Wi-Fi
Features
- Floor Covering: Carpet
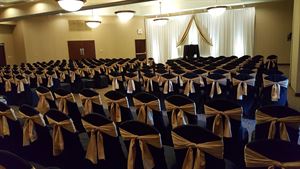
General Event Space
See Details



Smallest section of the Grand Ballroom.
Supported Layouts and Capacities

Capacity: 70 People

Capacity: 48 People

Capacity: 40 People

Capacity: 40 People

Capacity: 90 People

Capacity: 80 People

Capacity: 8 People

Capacity: 40 People
Amenities
- Portable Walls
- Wireless Internet/Wi-Fi
Features
- Floor Covering: Carpet
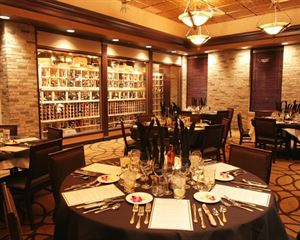
Private Dining Room
See Details


Enjoy the warm atmosphere with a fireplace, onlooking our Galaxy Wine Cellar. This cozy space is perfect for Rehearsal Dinners, Showers, Corporate Dinners or Meetings. Choose from our set menus or we can customize to your liking. Whether a full dinner, or wine-tasting party with hors d’oeuvres, we’ll take care of everything!
Supported Layouts and Capacities

Capacity: 36 People

Capacity: 36 People

Capacity: 30 People

Capacity: 20 People

Capacity: 24 People

Capacity: 50 People

Capacity: 40 People

Capacity: 30 People

Capacity: 15 People
Amenities
- Wireless Internet/Wi-Fi
Features
- Atmosphere/Decor: Wine Cellar Atmosphere
- Floor Covering: Carpet
- Special Features: Customizable menus with Logo can be provided. Can order thru the Banquet Department or as Restaurant Style Ordering.
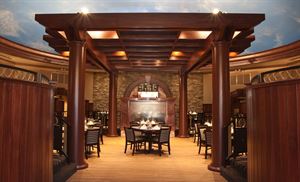
Restaurant/Lounge
See Details








Big bold flavors, the freshest of ingredients and hand cut steaks and chops make the Circle L Steakhouse the biggest thing to hit these parts in quite a spell! Devoted to freshness, innovation, and maximum value, the Circle L Steakhouse brings the big city Steakhouse feel right to you.
Supported Layouts and Capacities
Amenities
- Full Bar/Lounge
- Wireless Internet/Wi-Fi
Features
- Atmosphere/Decor: Western Prime Steakhouse
- Floor Covering: Hardwood Floors
- Special Features: Providing our Circle-L Beef Right off the Family Farm in Burbank, Ohio.
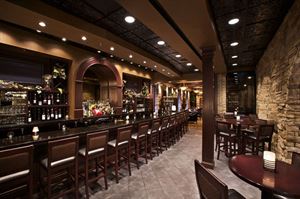
Private Dining Room
See Details







Supported Layouts and Capacities

Capacity: 35 People
Amenities
- Wireless Internet/Wi-Fi
Features
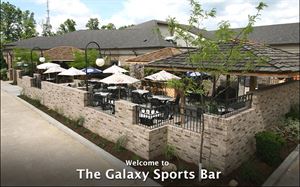
Restaurant/Lounge
See Details



The Galaxy Sports Bar & Patio - Join us for lunch, dinner, or just your favorite beverage in our media sports bar in the round. Unwind or ramp it up with your family and friends while watching one of our 30 HD TV's (Four 96 inch screens and Three 58 inch all broadcasting high definition) broadcast non-stop sports and other programming. Our booths even feature personal flat screen TV's with your own remote control. We are family friendly and you can choose from a full menu, including appetizers, sandwiches, entrees and daily drink specials. We feature 24 great draft beers, over 50 beers by the bottle, 25 wines by the glass, and a host of other specialty drinks including martinis and frozen concoctions. During the warm weather months, enjoy dining in an island-like atmosphere at our outdoor bar and patio, including a waterfall, fireplace, live music pavilion, and a full service tiki bar. In addition, the sports bar and patio feature free high speed wireless access throughout. The Galaxy Sports Bar is truly a one of a kind destination for sports entertainment located in Wadsworth, near Akron and Fairlawn, Ohio.
Supported Layouts and Capacities
Amenities
Features
- Atmosphere/Decor: Relaxing Sports Themed Atmosphere
- Floor Covering: Tile
- Special Features: Daily Specials on Food and Drinks, Live Entertainment
Recommendations
We had my daughter's graduation luncheon there in late February and then my mother's 90th birthday party there in late March. A different group of attendees but, at both, everyone complimented the food, the venue, and the staff! Thank you to Cassie and Felishia for all there patience in working with me
We had a baby shower for my niece in one of the smaller rooms at the Galaxy. It was great! Everything was set up when we got there. Tables, chairs, food serving area and tables for cupcakes and gifts. The staff was extremely helpful and easy to work with. If we needed something, they got it. We had a buffet lunch and the food was delicious. I have no complaints and would definitely host something there again!
The Galaxy Banquet Center in Wadsworth is more than just a venue! It is a great facility for all of your guests, having not just a fabulous hall but several extras...a wine bar, restaurant & cafe, sports bar and outdoor patio! What more could you want? The banquet center is very well kept and has a huge dance floor. The food is outstanding and the staff is very customer service oriented and wonderful to work with. David, the banquet manager, does everything in his power to ensure the perfect event. This is a prime location, right off I-76. With hotels on both sides, there is no need for guests to drive anywhere. I highly recommend the Galaxy for your Wedding or next event.
- Nightclub/Lounge, Conference/Meeting, Banquet/Event Hall, Hotel/Resort/Lodge, Restaurant/Bar/Pub
- ADA/ACA Accessible
- Full Bar/Lounge
- Fully Equipped Kitchen
- Indoor Pool
- On-Site Catering Service
- Outdoor Function Area
- Wireless Internet/Wi-Fi
- Max Number of People for an Event: 500