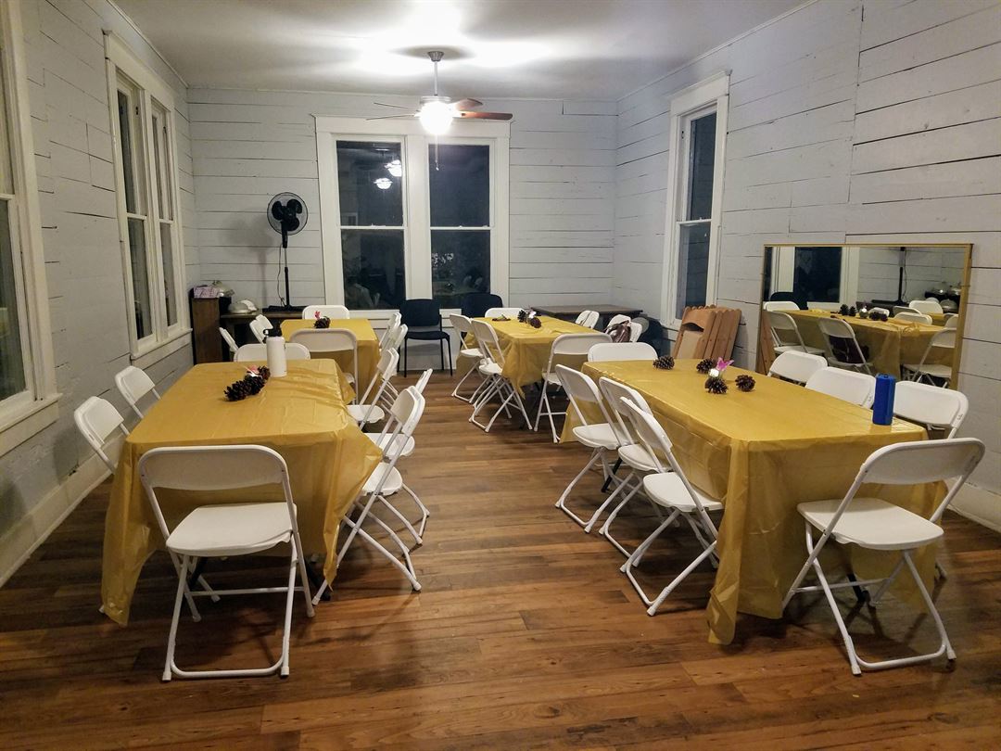
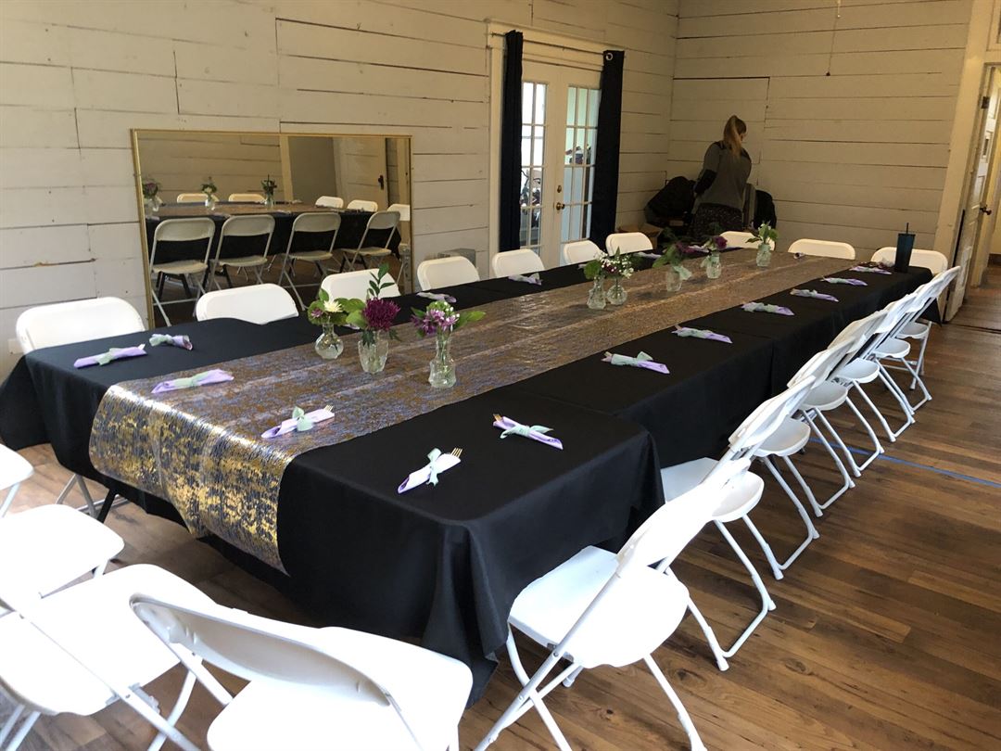
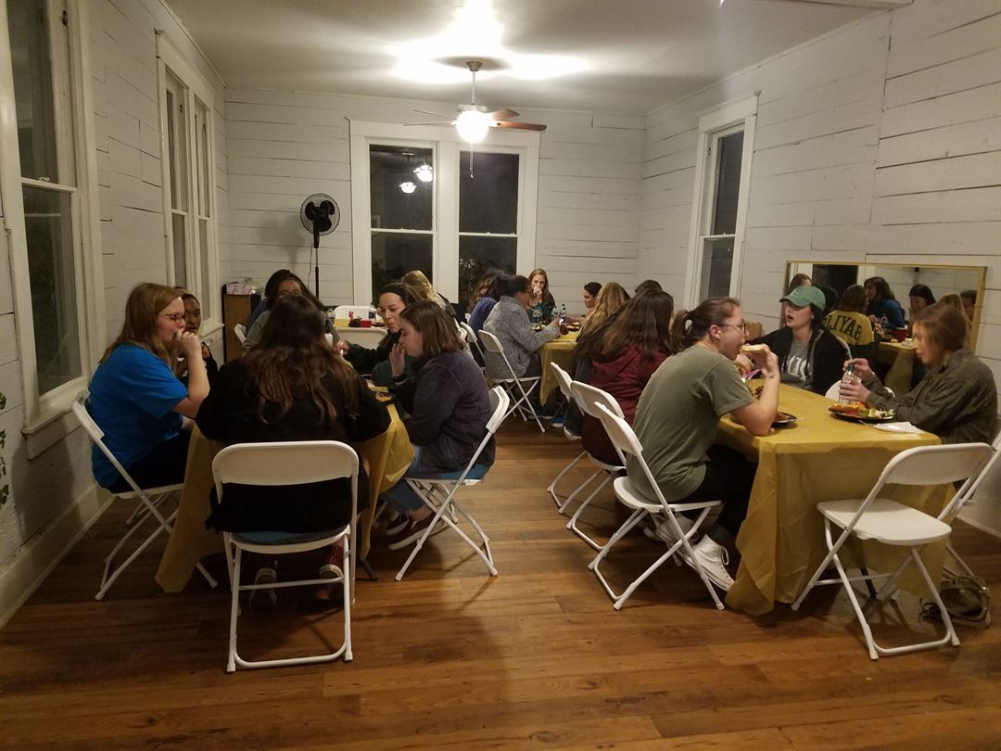
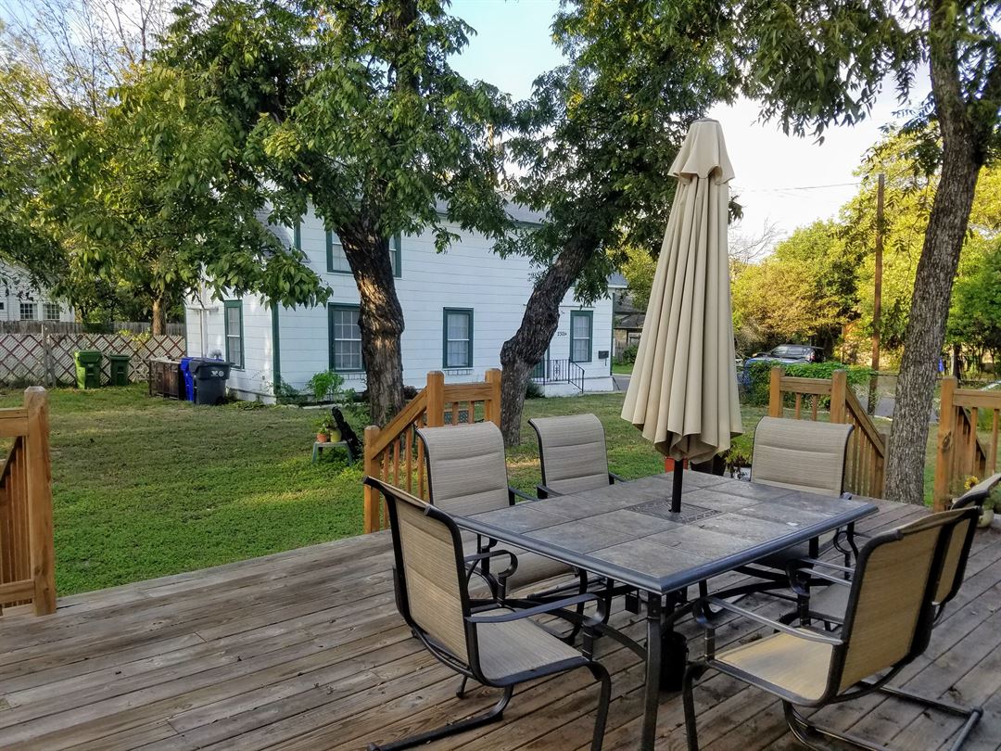
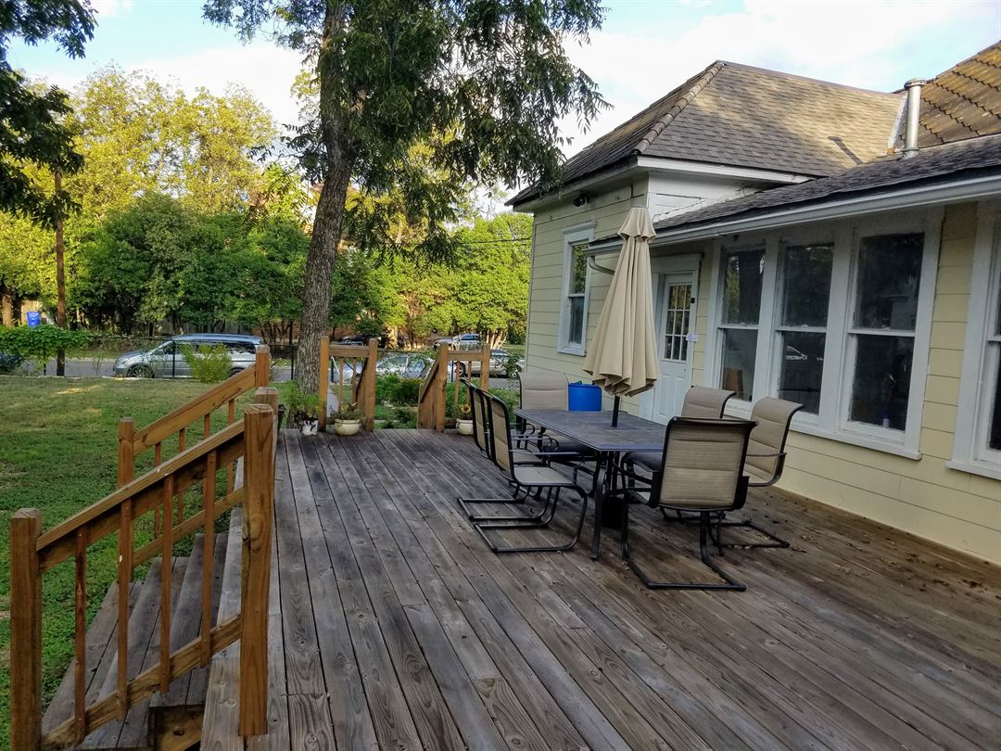
















Good Neighbor House
2301 Colcord ave, Waco, TX
70 Capacity
$20 to $100 / Event
The Good Neighbor House is available for use by community groups, classes, book clubs, family celebrations, family events, worship or prayer groups – just about anything you can imagine! To learn more about using our spaces for events, please visit our website.
Event Pricing
Private or Public
70 people max
$5 - $25
per hour
Event Spaces
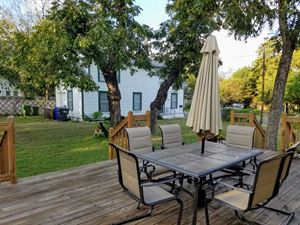
Outdoor Venue
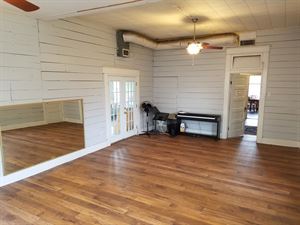
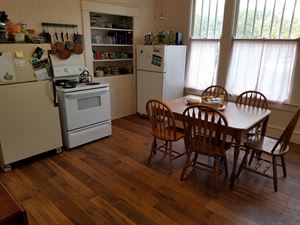
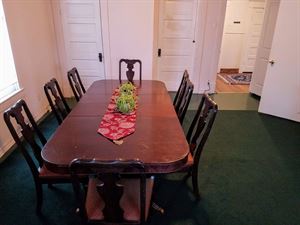
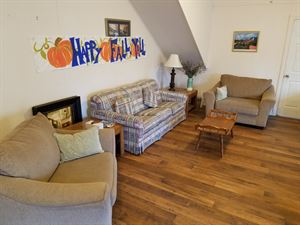
Additional Info
Neighborhood
Venue Types
Amenities
- Fully Equipped Kitchen
- Outdoor Function Area
- Outside Catering Allowed
- Wireless Internet/Wi-Fi
Features
- Max Number of People for an Event: 70