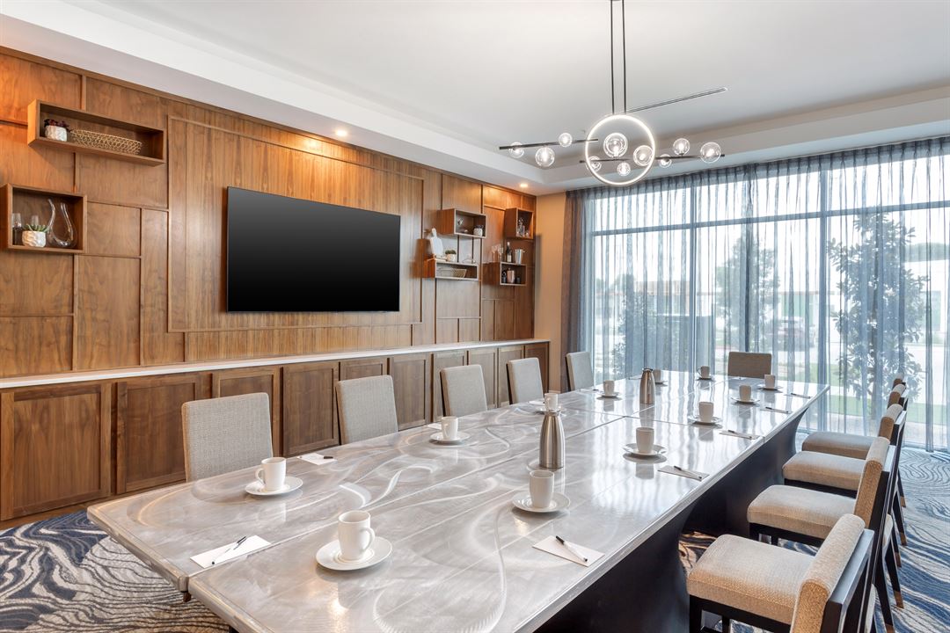
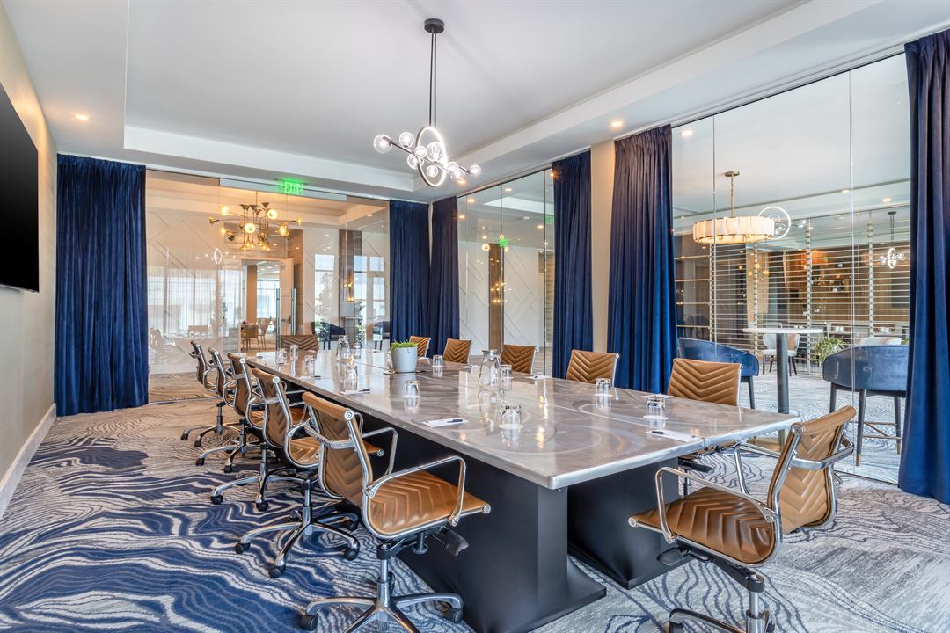
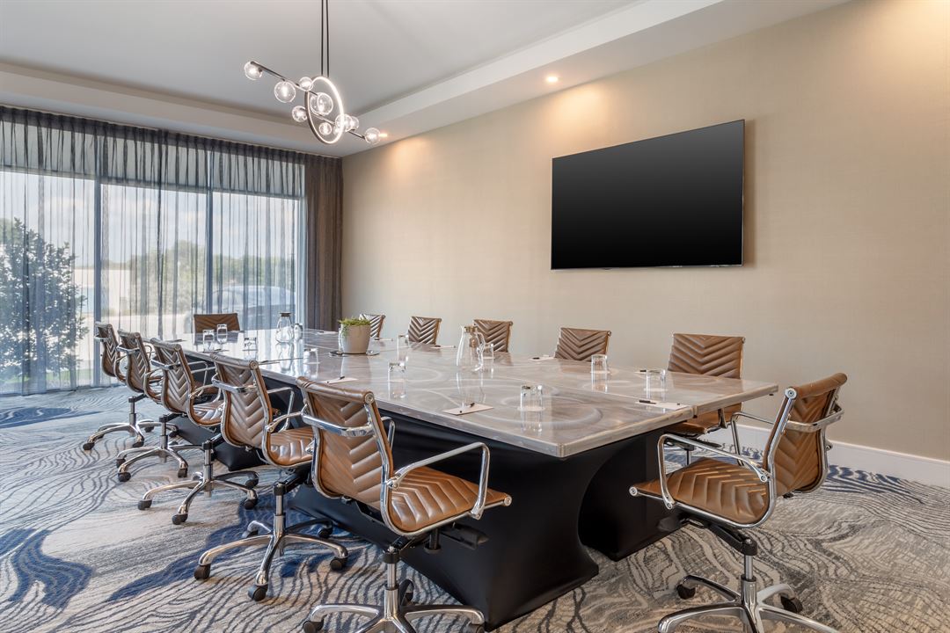
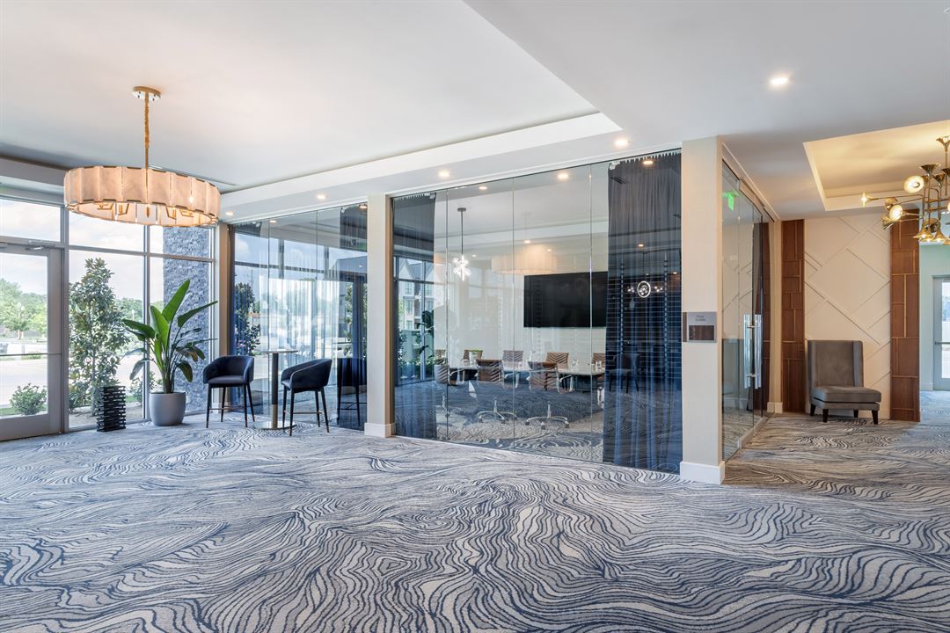
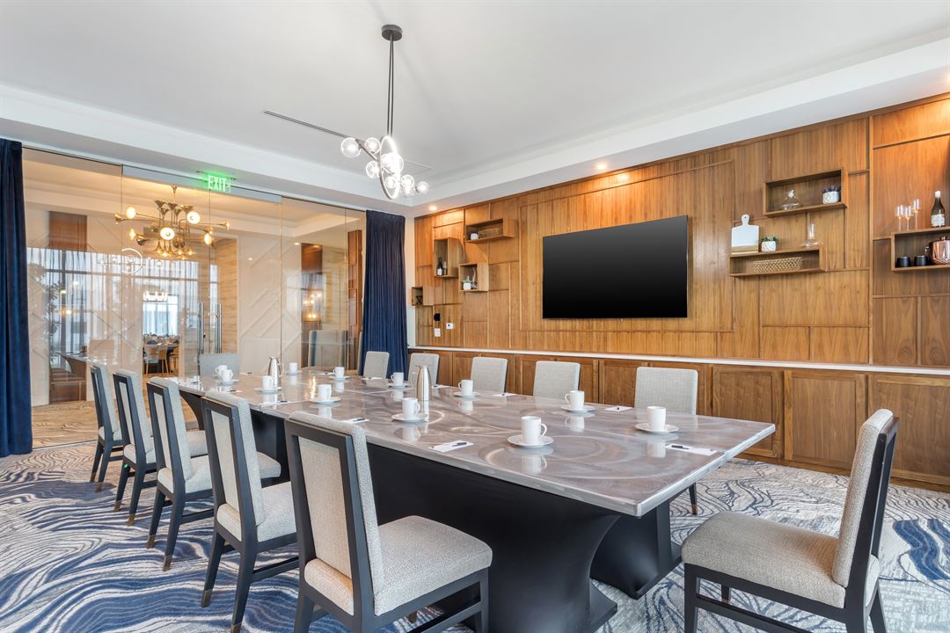

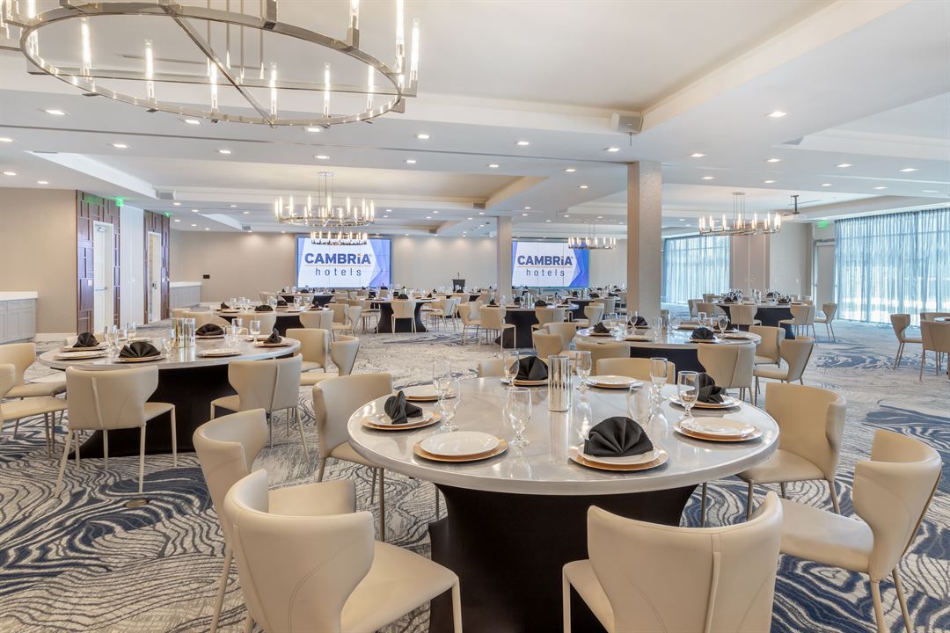

Cambria Waco University Riverfront Hotel
110 S Mlk Jr. BLVD Building A, Waco, TX
986 Capacity
$400 to $5,000 / Event
This hotel offers 5 spacious meeting rooms in Downtown Waco, including event spaces perfect for wedding receptions. Complete with upscale amenities, its modern meeting rooms are conveniently located near local restaurants and shopping, as well as offices and attractions in the heart of the city.
Event Pricing
Lovers Leap Ballroom, Magnolia, Bridges, Revival, Paul Quinn Boardroom, Cellar Boardroom
350 people max
$400 - $5,000
per event
Event Spaces






Additional Info
Neighborhood
Venue Types
Amenities
- ADA/ACA Accessible
- Full Bar/Lounge
- Fully Equipped Kitchen
- On-Site Catering Service
- Outdoor Function Area
- Outdoor Pool
- Wireless Internet/Wi-Fi
Features
- Max Number of People for an Event: 986
- Number of Event/Function Spaces: 5
- Total Meeting Room Space (Square Feet): 5,000
- Year Renovated: 2023