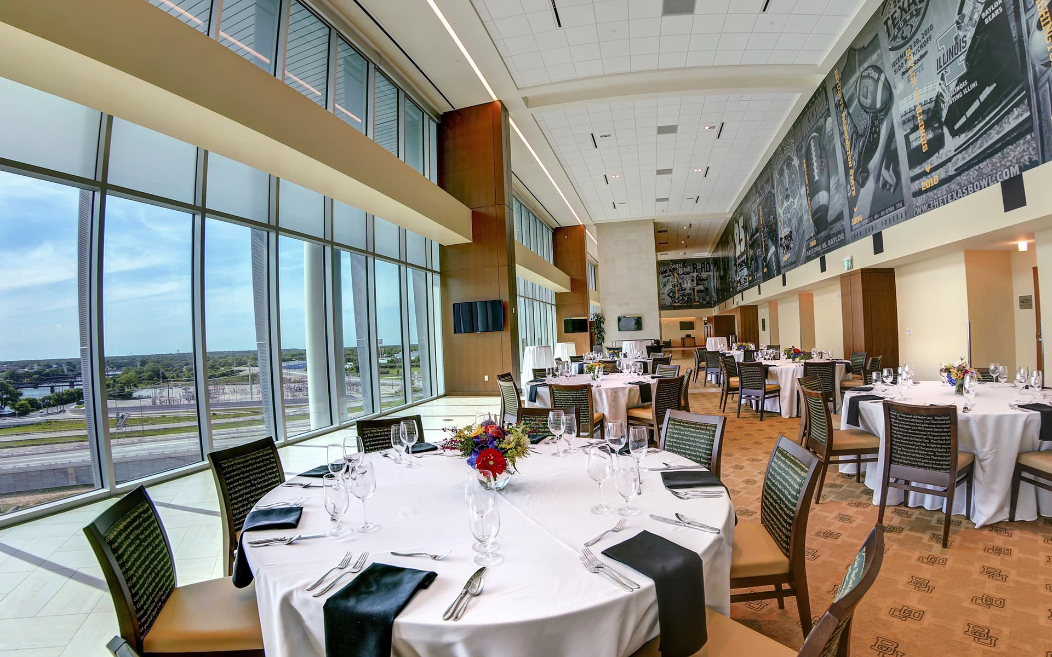
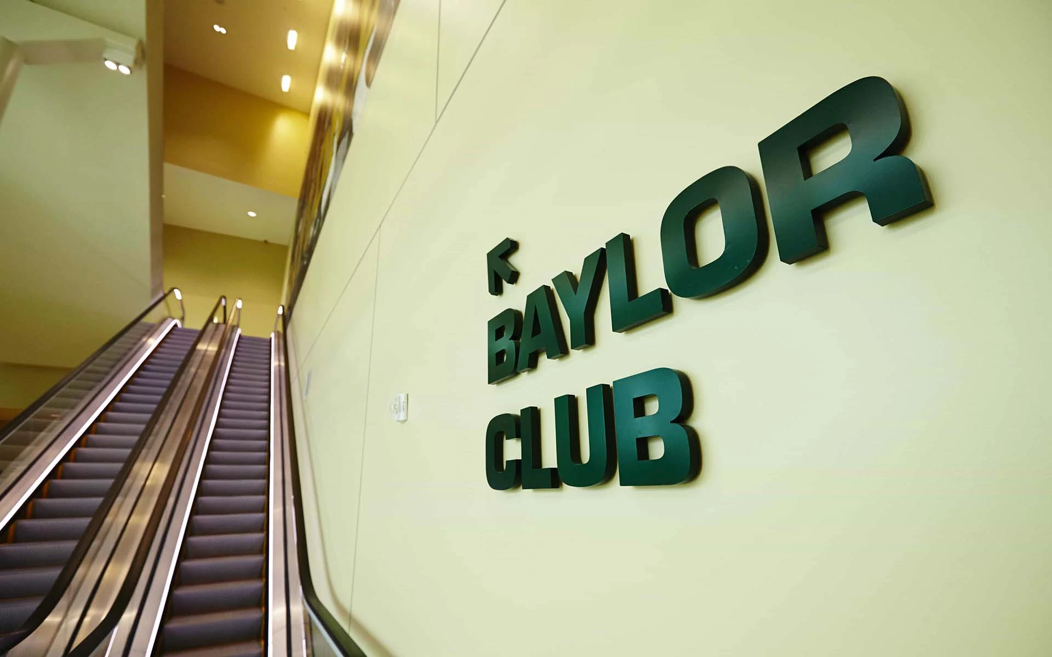
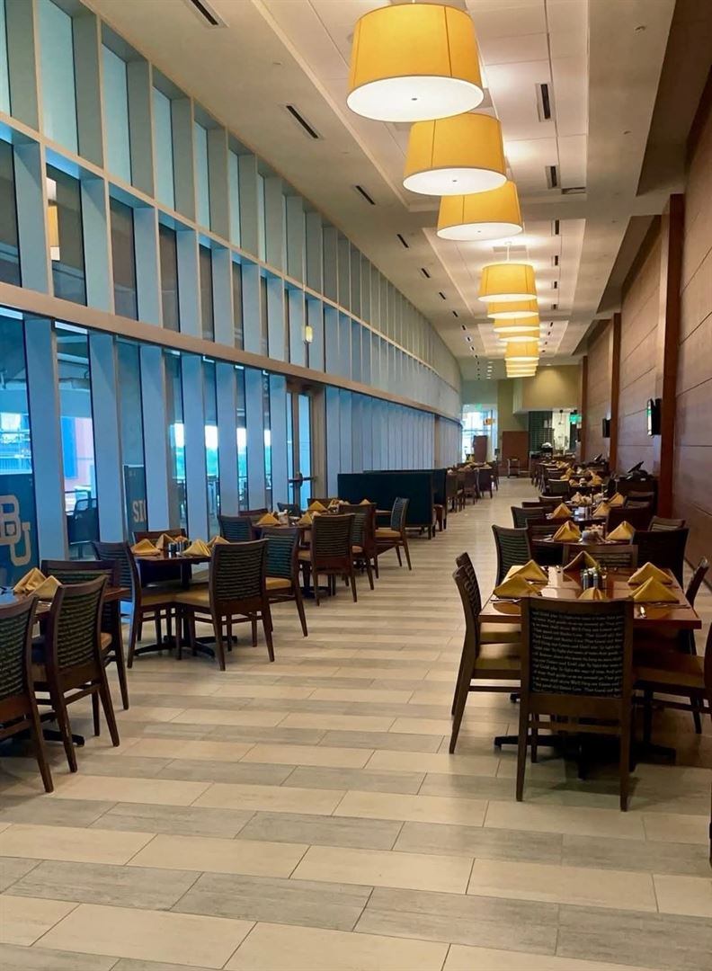
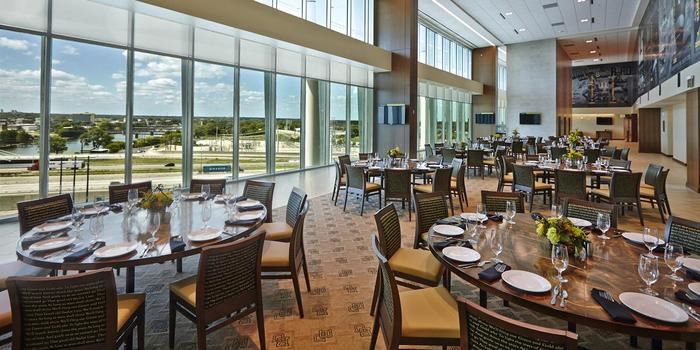
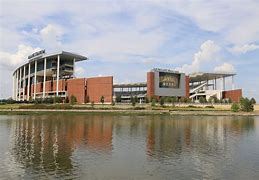



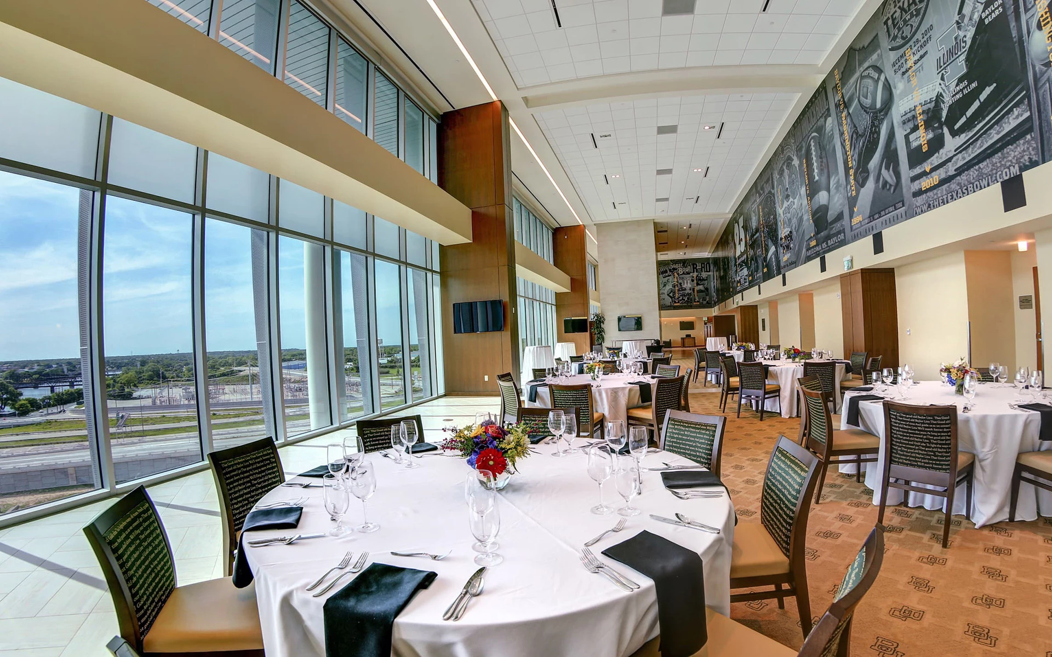








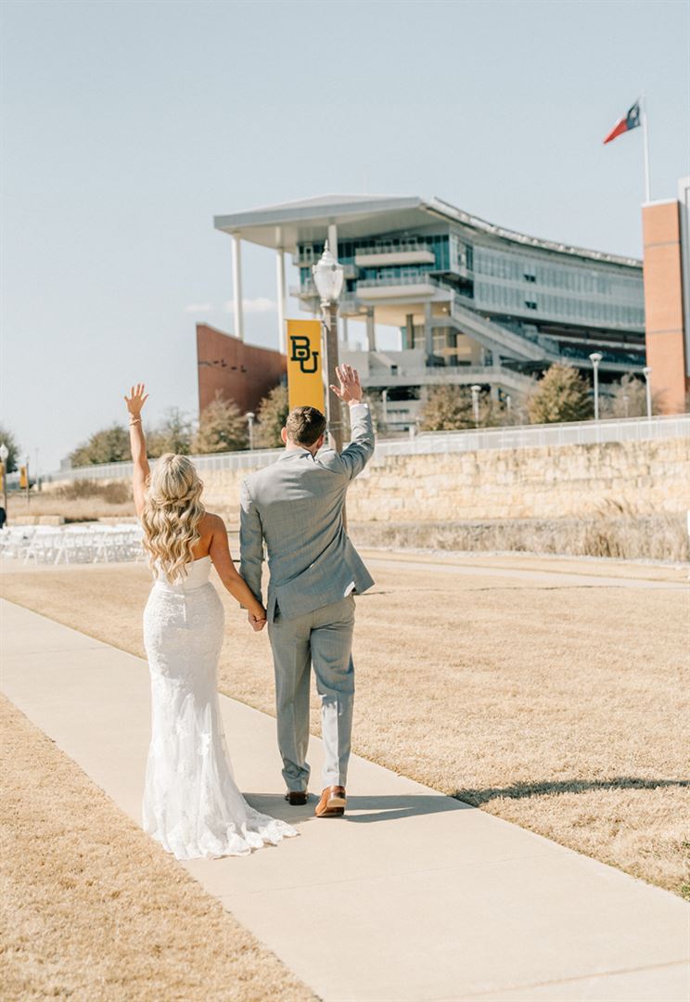
Baylor Club
1001 S. Martin Luther King Blvd, Waco, TX
700 Capacity
$150 to $50,000 / Wedding
Located inside the iconic McLane Stadium, the Baylor Club offers an unparalleled setting for private events, meetings, and social gatherings. As Waco’s premier private event venue and social club, the Baylor Club blends sophistication with Southern hospitality, providing breathtaking views of the Brazos River, the Baylor University Football Feild and downtown skyline.
Whether you're planning a corporate luncheon, elegant wedding, networking mixer, or milestone celebration, our versatile spaces, exceptional culinary offerings, and dedicated event staff ensure a memorable experience. Our facilities can accommodate small gatherings from 5-10 people up to events with over 1500 guests. We're truly the most flexible space in Waco!
Beyond events, the Club serves as a vibrant hub for social connection—where members gather to dine, celebrate, and build lasting relationships in an atmosphere of comfort and exclusivity.
Event Pricing
Total Event Costs
1,500 people max
$150 - $50,000
per event
Event Spaces
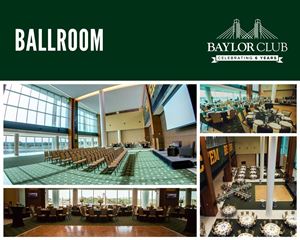
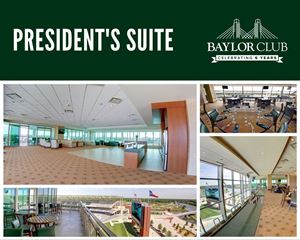
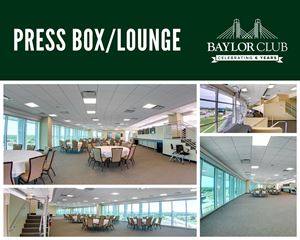
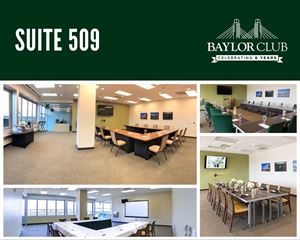
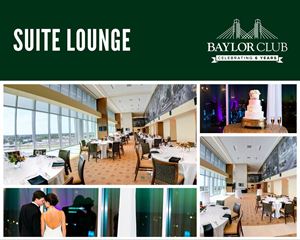
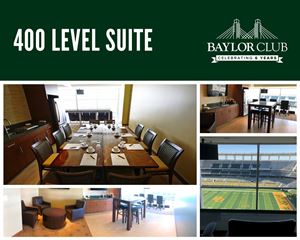
General Event Space
Additional Info
Neighborhood
Venue Types
Amenities
- Full Bar/Lounge
- Fully Equipped Kitchen
- On-Site Catering Service
- Wireless Internet/Wi-Fi
Features
- Max Number of People for an Event: 700
- Special Features: Host your event with a premier view of McLane Stadium and Waco, TX. Our varying event spaces allow you to take in the best view in Waco while enjoying the company of your friends, family, or co-workers.