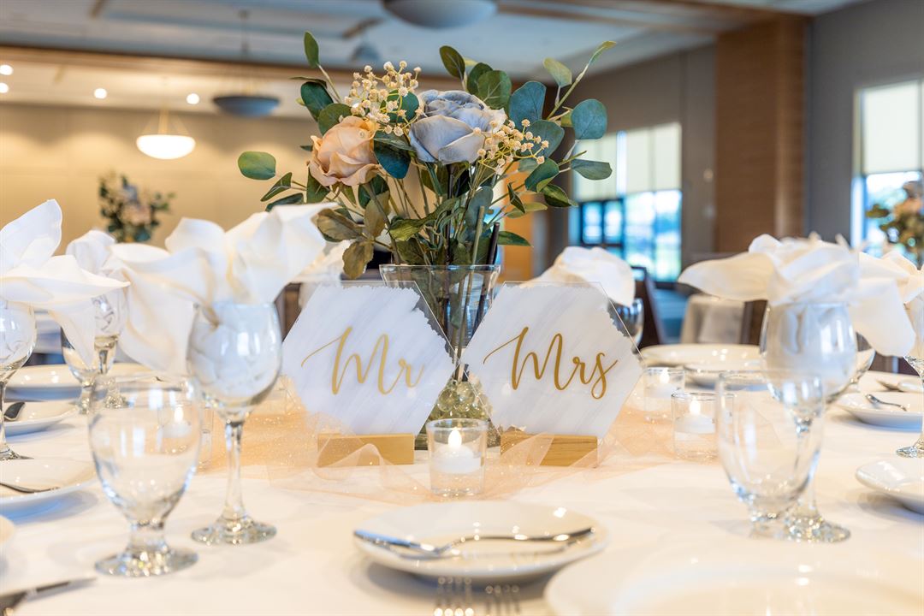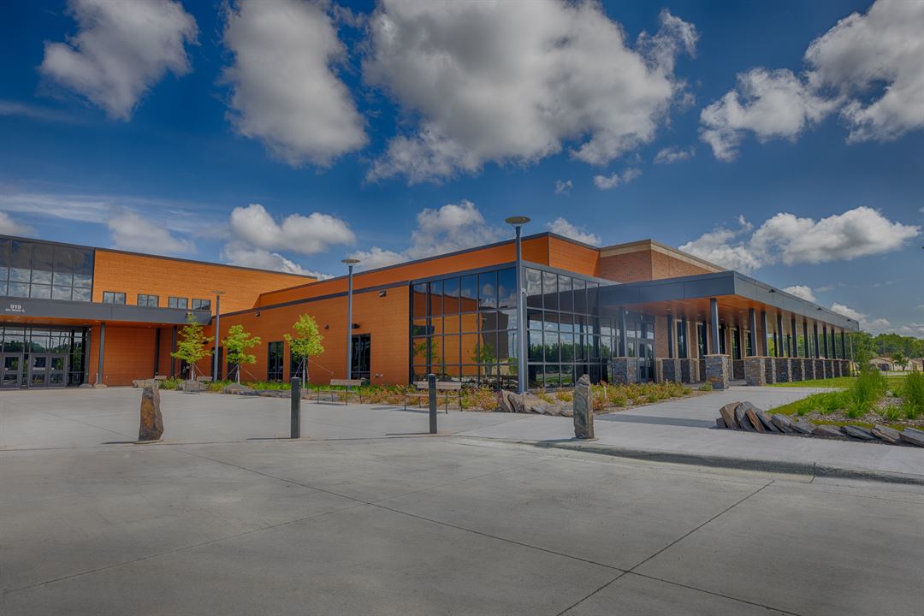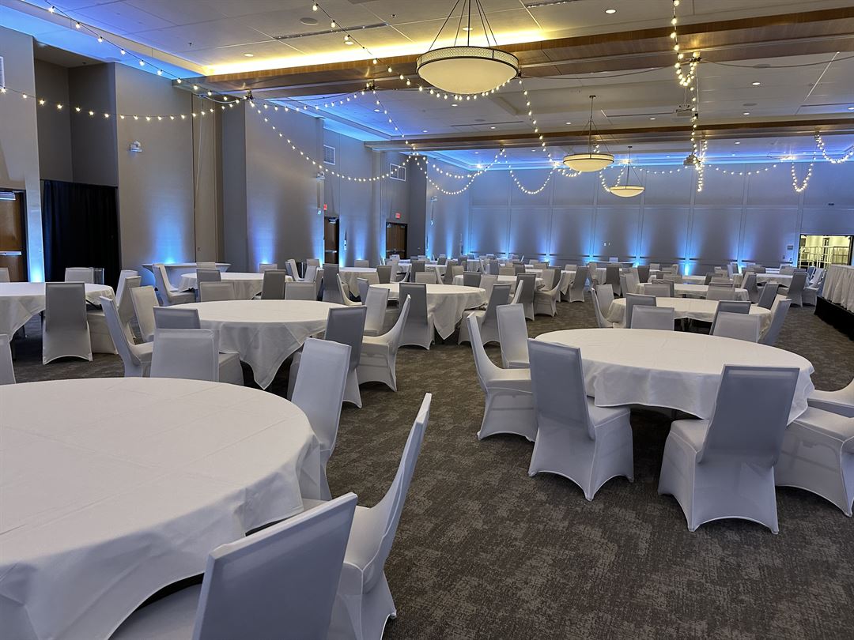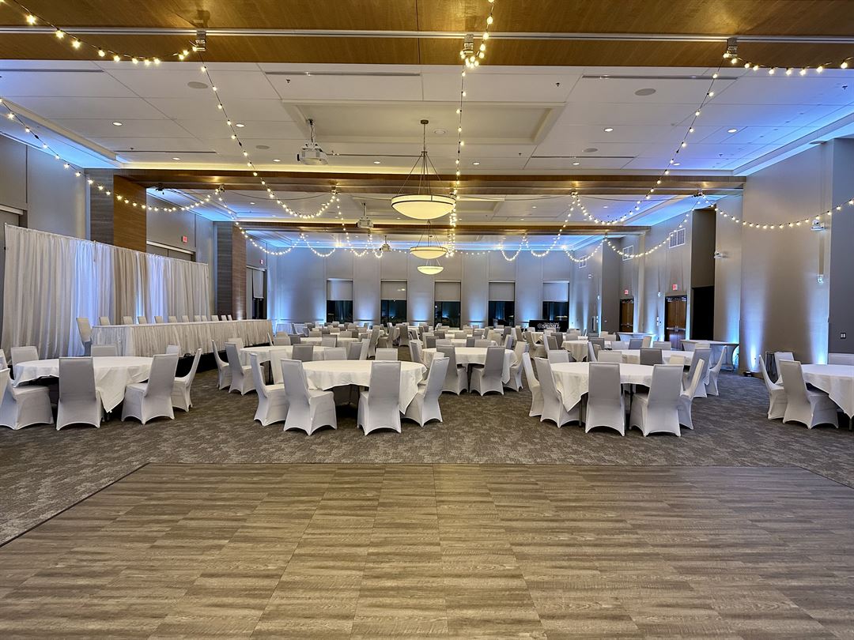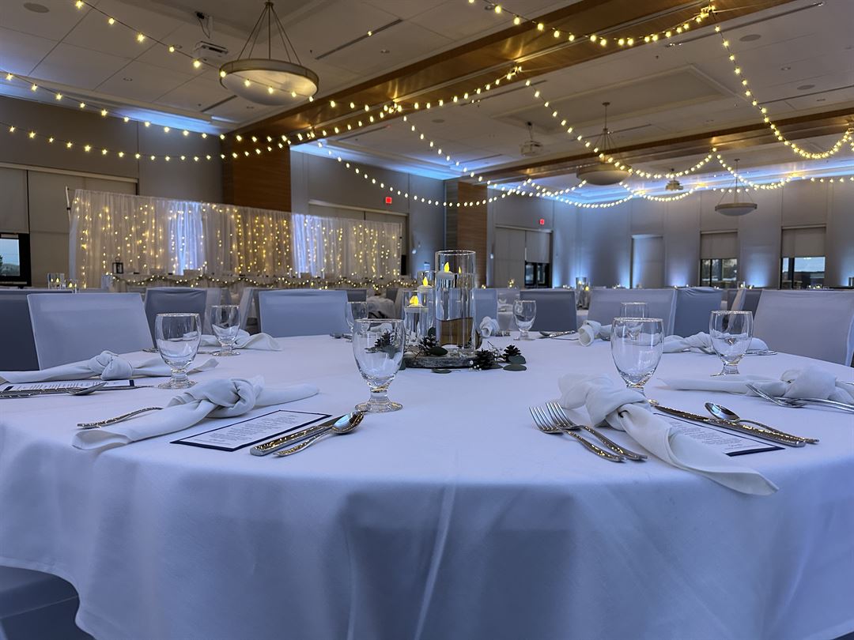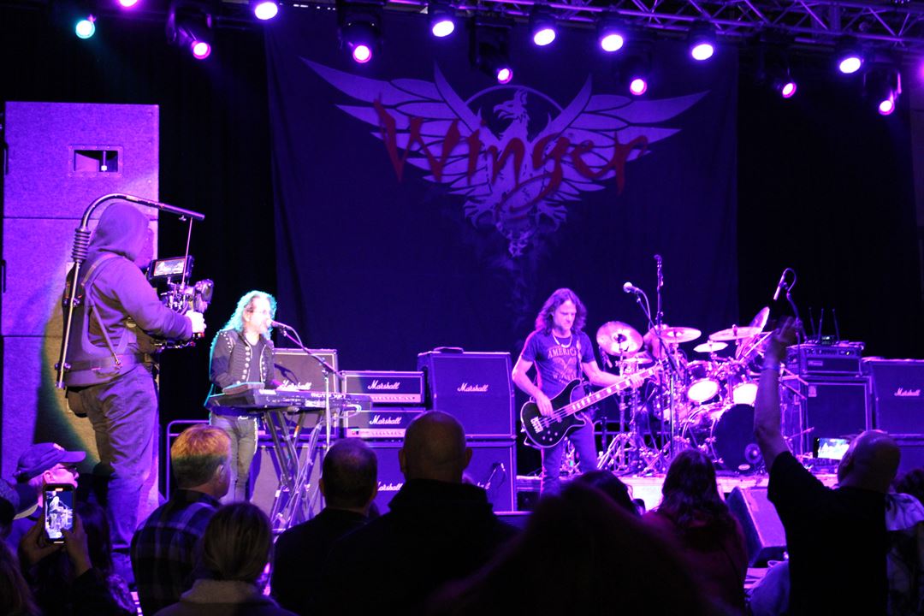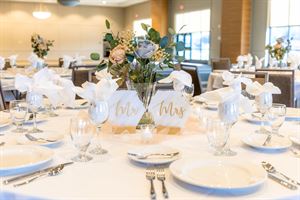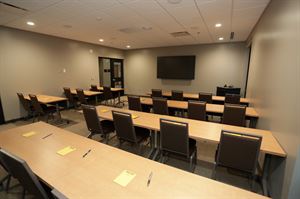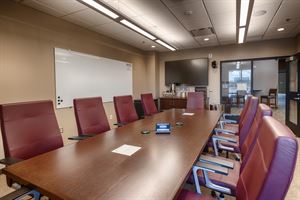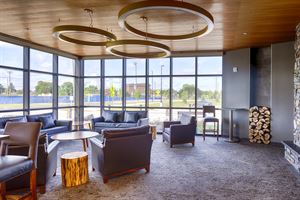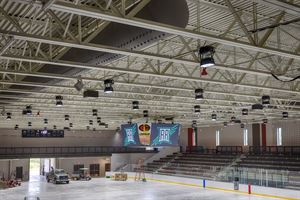Iron Trail Motors Event Center
919 6th Street South, Virginia, MN
651-216-9706
Capacity: 2,910 people
About Iron Trail Motors Event Center
Brand new, state-of-the-art event center with flexible event space for functions big and small. Whether you're planning a board meeting, classroom training, wedding, conference, or a full convention, the Iron Trail Motors Event Center is fully staffed and happy to help make your event memorable. The beautifully appointed ballroom can be adjusted to fit weddings for up to 300 guests with full kitchen capabilities and dancefloor options. Our Ballroom, Meeting Rooms, and Boardroom are decked out with sophisticated audio/visual systems to enhance your event. To add a special touch to your meeting experience, we provide delicious breakfast and afternoon break catering package options. And we can't forget ICE! The Iron Trail Motors Event Center features two ice arenas! The main arena is equipped with a state-of-the-art color video board, with fixed seating for over 1,500 attendees for on-ice events. Not to be overlooked, our insanely fun Ice Bumper Cars are always a hit for parties, team building sessions, or just a break for some fun. We are now also offering memberships to our advanced fitness center with new Precor machines, treadmills, ellipticals, and a stair-stepper. The elevated walking track in the Main Arena is free for everyone!
Event Pricing
Boardroom
Attendees: 0-10
| Deposit is Required
| Pricing is for
weddings
and
meetings
only
Attendees: 0-10 |
$150
/event
Pricing for weddings and meetings only
Meeting / Classroom
Attendees: 0-30
| Deposit is Required
| Pricing is for
parties
and
meetings
only
Attendees: 0-30 |
$300 - $500
/event
Pricing for parties and meetings only
Grand Ballroom
Attendees: 0-325
| Deposit is Required
| Pricing is for
all event types
Attendees: 0-325 |
$500 - $1,700
/event
Pricing for all event types
Arena
Attendees: 0-2010
| Deposit is Required
| Pricing is for
all event types
Attendees: 0-2010 |
$1,500
/event
Pricing for all event types
Key: Not Available
Availability
Last Updated: 10/17/2024
Select a date to Request Pricing
Event Spaces
Grand Ballroom
Meeting/Classroom
Boardroom
Lobby/Entry/Mezzanine Lounge
Arena Space
Venue Types
Amenities
- ADA/ACA Accessible
- Fully Equipped Kitchen
- Outdoor Function Area
- Outside Catering Allowed
- Wireless Internet/Wi-Fi
Features
- Max Number of People for an Event: 2910
- Number of Event/Function Spaces: 11
- Special Features: Two Ice Arenas; Ice Bumper Cars; Fitness Center; State-of-the-Art Audio/Visual; Professional Lighting; Breakfast & Afternoon Break Catering Packages; Fully Staffed for All Events
- Year Renovated: 2021
