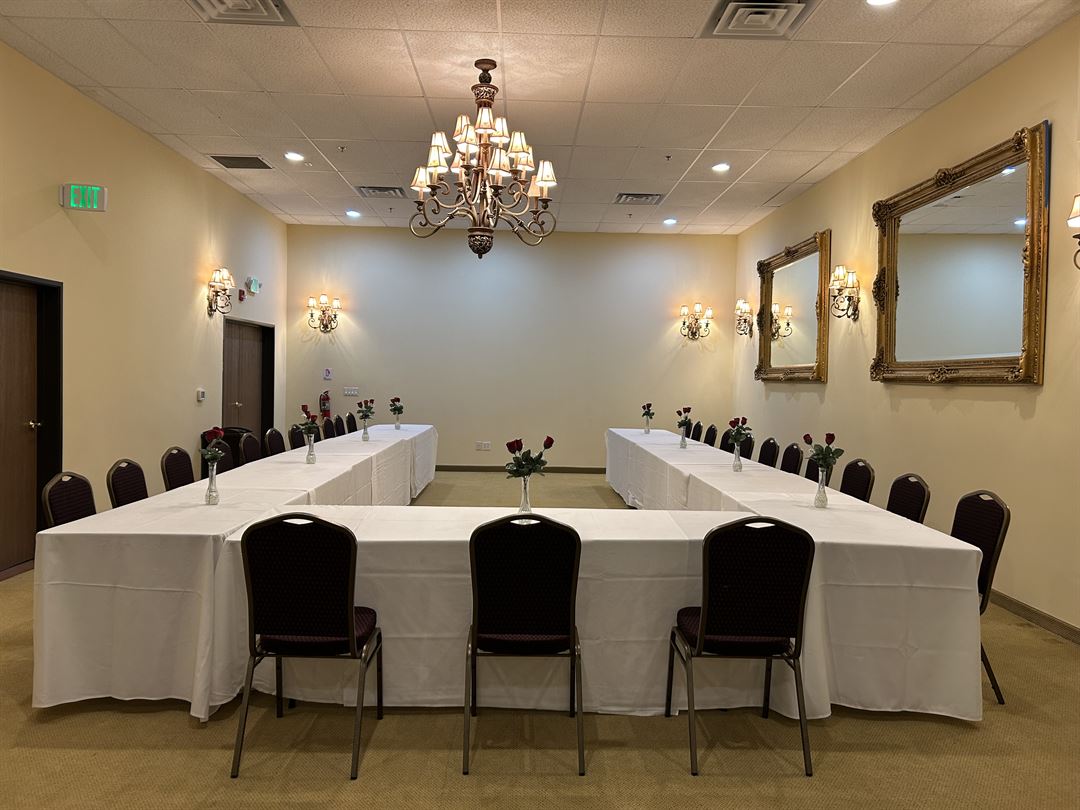
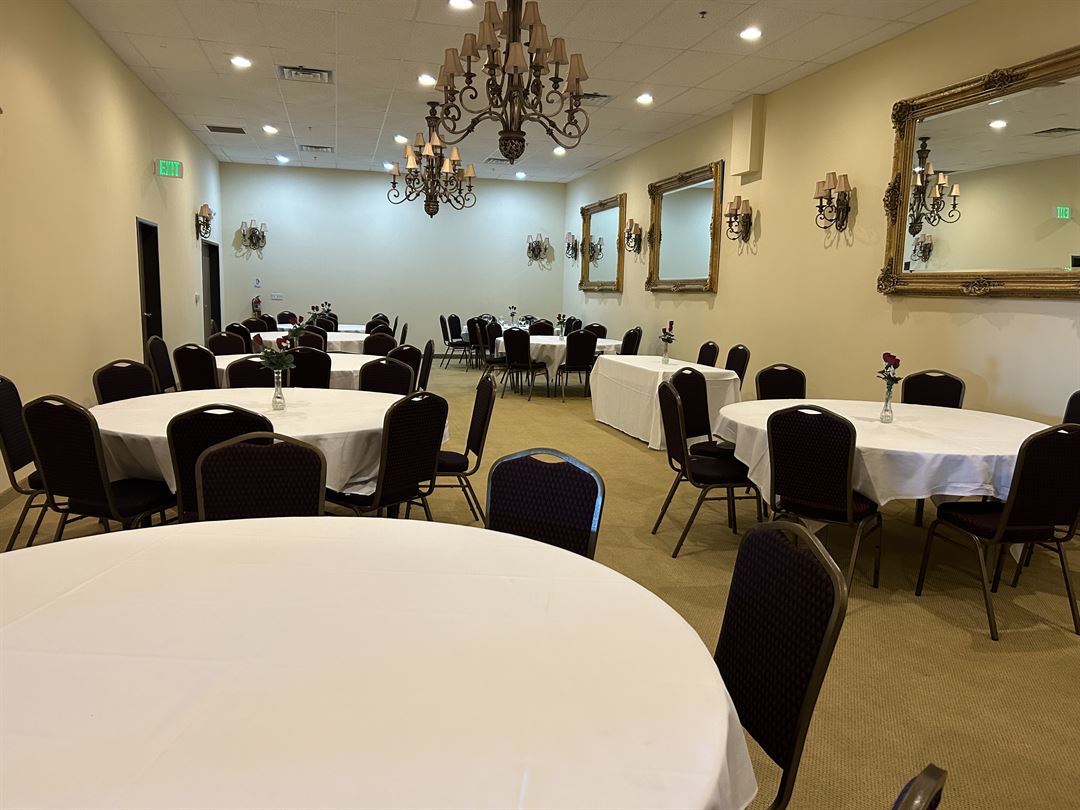
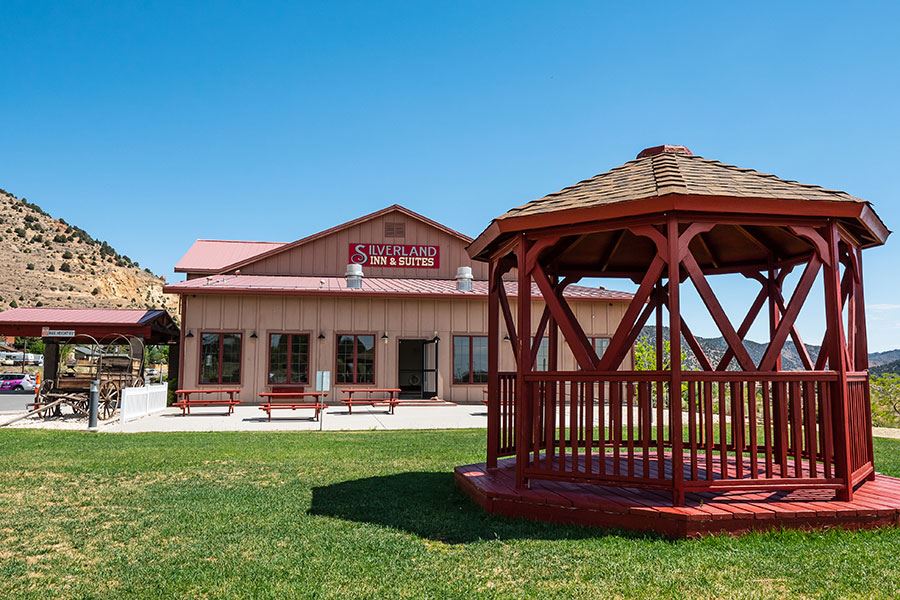
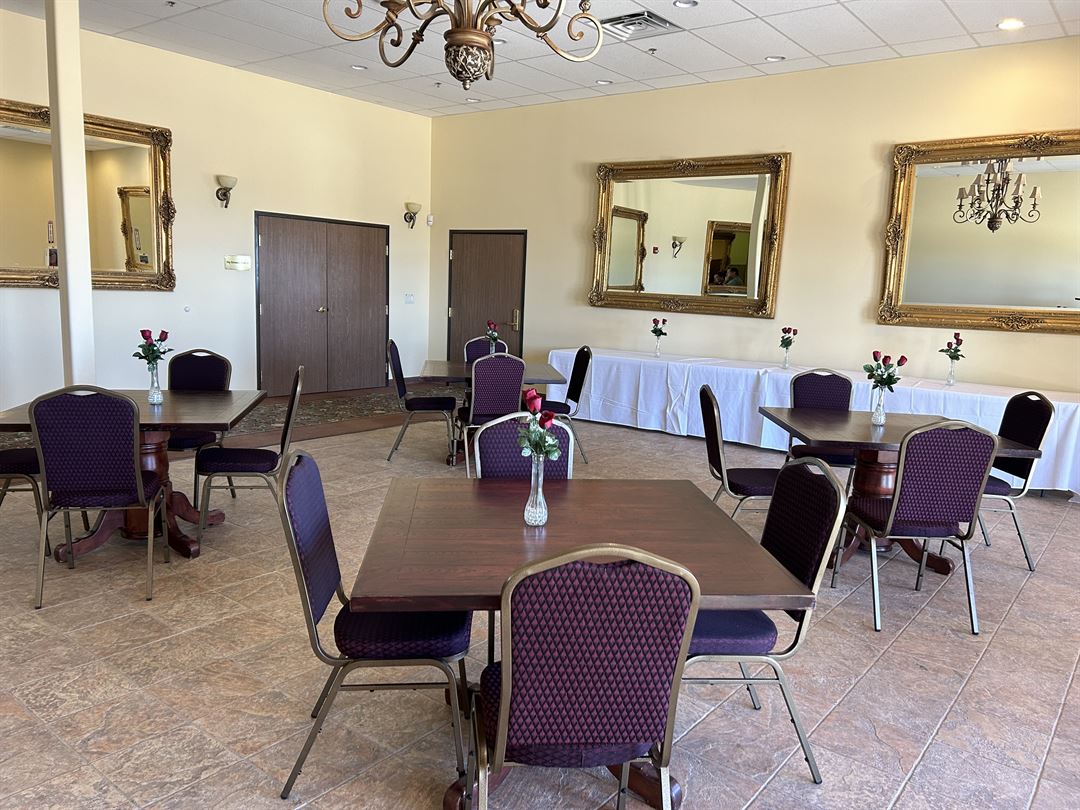
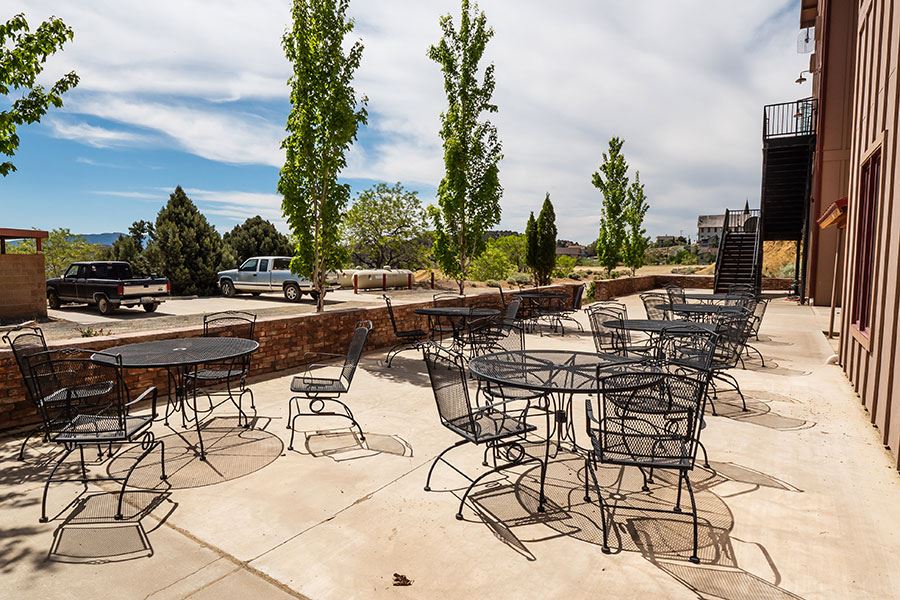





Silverland Inn
100 North E St, Virginia City, NV
200 Capacity
$750 to $4,500 / Meeting
Transform your celebration at Silverland Inn into an iconic experience with our captivating and spacious venues. Whether it's a corporate meeting, holiday celebration, wedding, birthday, or other social gathering, we'll place your group at the center of it all.
Event Pricing
Silverland Special Events
200 people max
$750 - $4,500
per event
Event Spaces
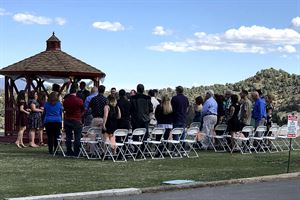
General Event Space
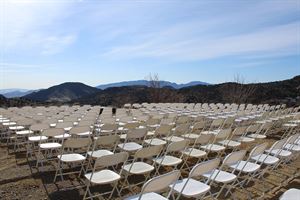
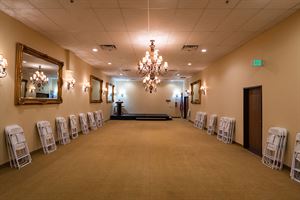
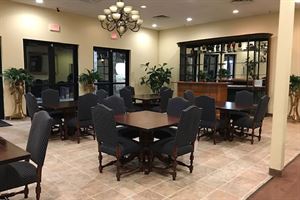
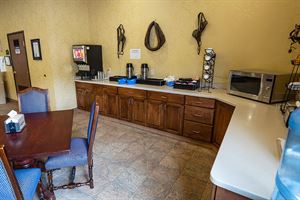
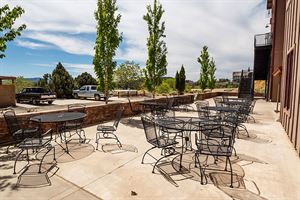
Additional Info
Venue Types
Amenities
- ADA/ACA Accessible
- Full Bar/Lounge
- Outdoor Function Area
- Outside Catering Allowed
- Wireless Internet/Wi-Fi
Features
- Max Number of People for an Event: 200