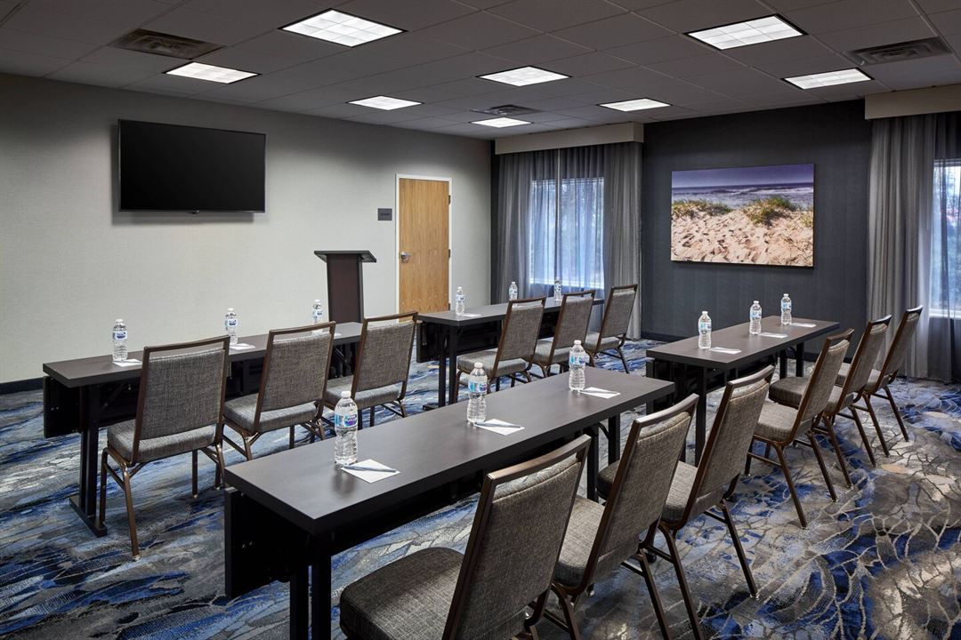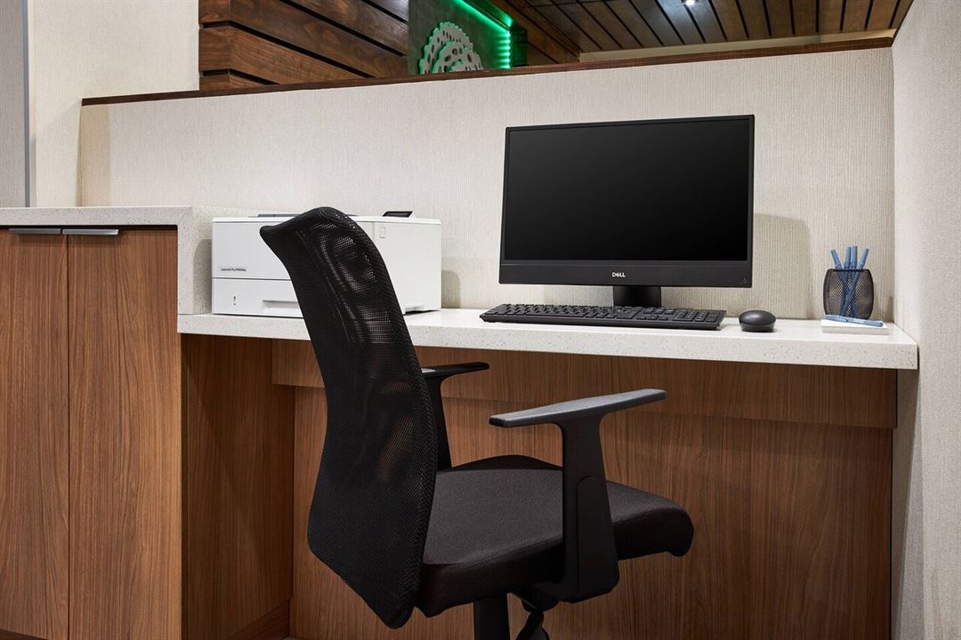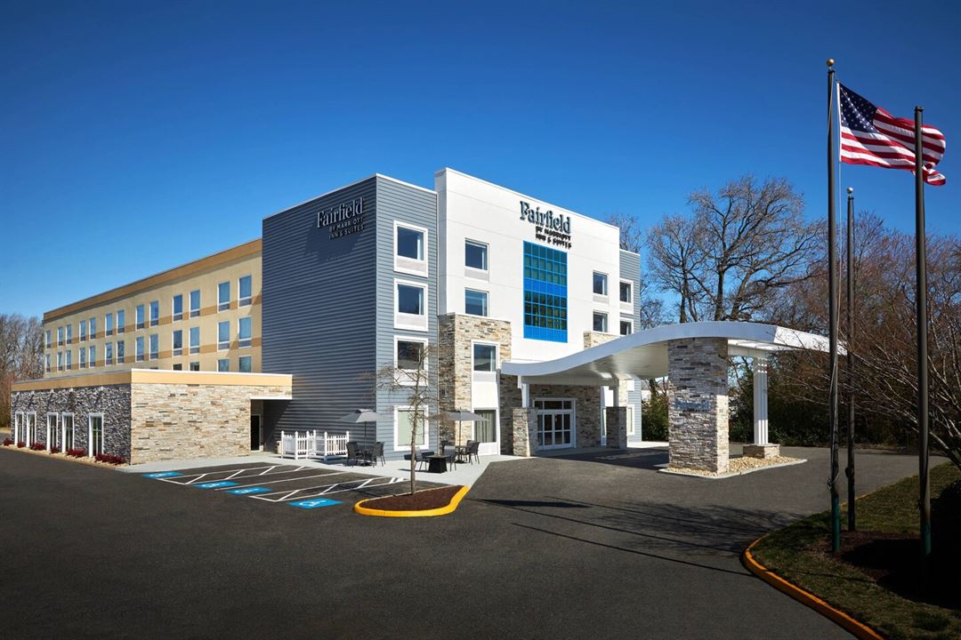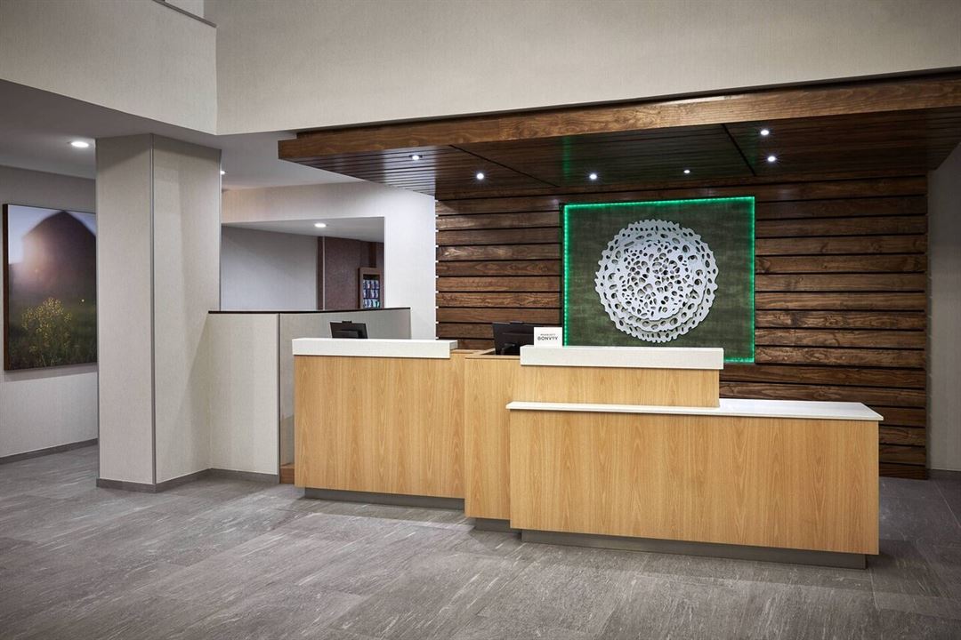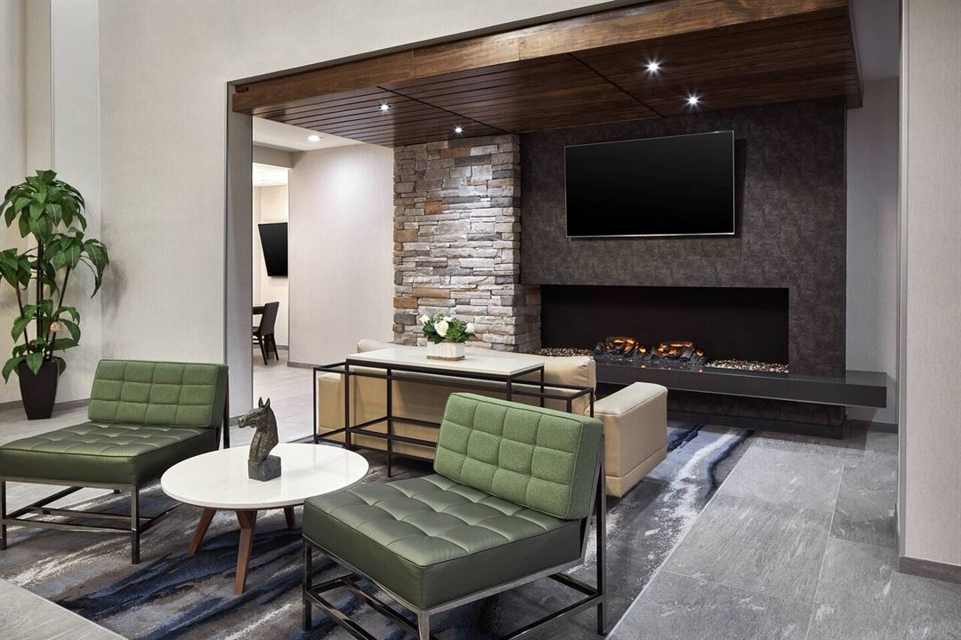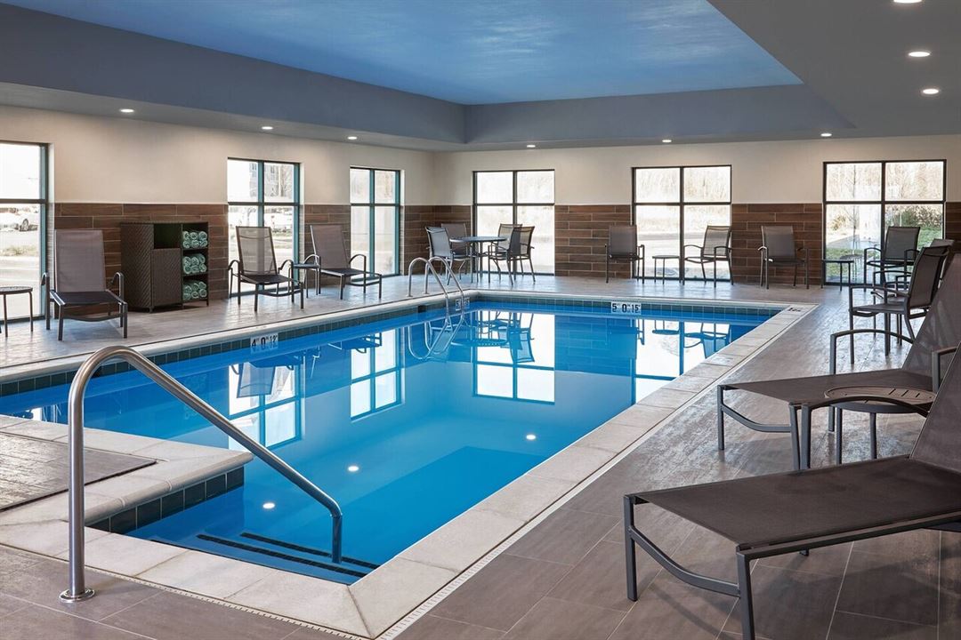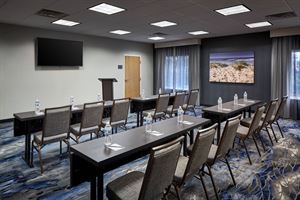Fairfield Inn Virginia Beach/Norfolk
5800 Burton Station Road, Virginia Beach, VA
Capacity: 47 people
About Fairfield Inn Virginia Beach/Norfolk
Host your next meeting or social gathering at our Virginia Beach hotel. Our 672 square feet event space located on the 1st floor space is filled with natural light and offers plenty of room for 47 people.
Event Pricing
Meeting Room Rental
Attendees: 30 maximum
| Deposit is Required
| Pricing is for
parties
and
meetings
only
Attendees: 30 max |
$250
/event
Pricing for parties and meetings only
Event Spaces
Mermaid Room
Neighborhood
Venue Types
Amenities
- ADA/ACA Accessible
- Indoor Pool
- Outside Catering Allowed
- Wireless Internet/Wi-Fi
Features
- Max Number of People for an Event: 47
- Number of Event/Function Spaces: 1
- Special Features: Built-in banquet, built-in screen and 55" LCD television
- Total Meeting Room Space (Square Feet): 672
- Year Renovated: 2019
