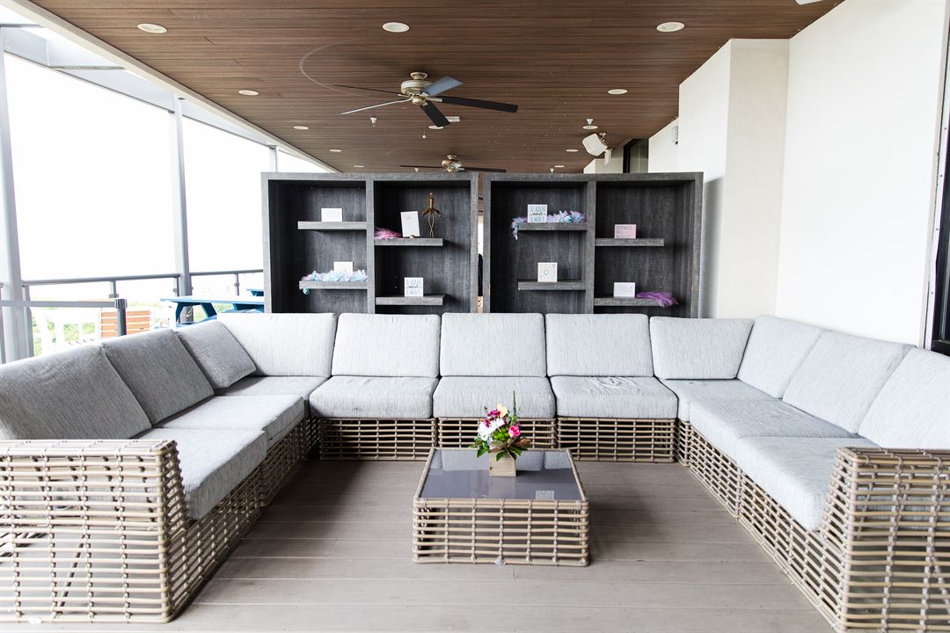
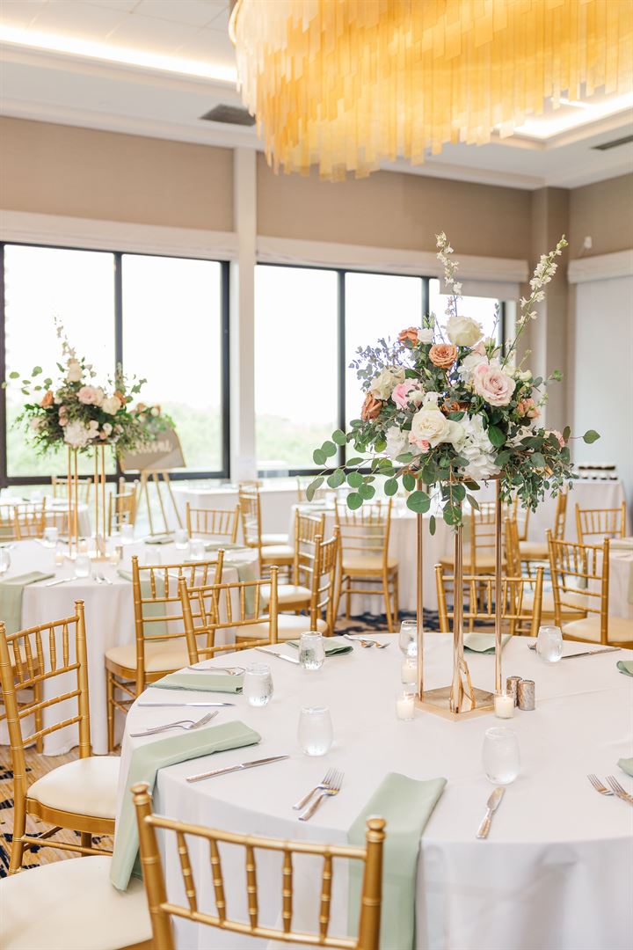

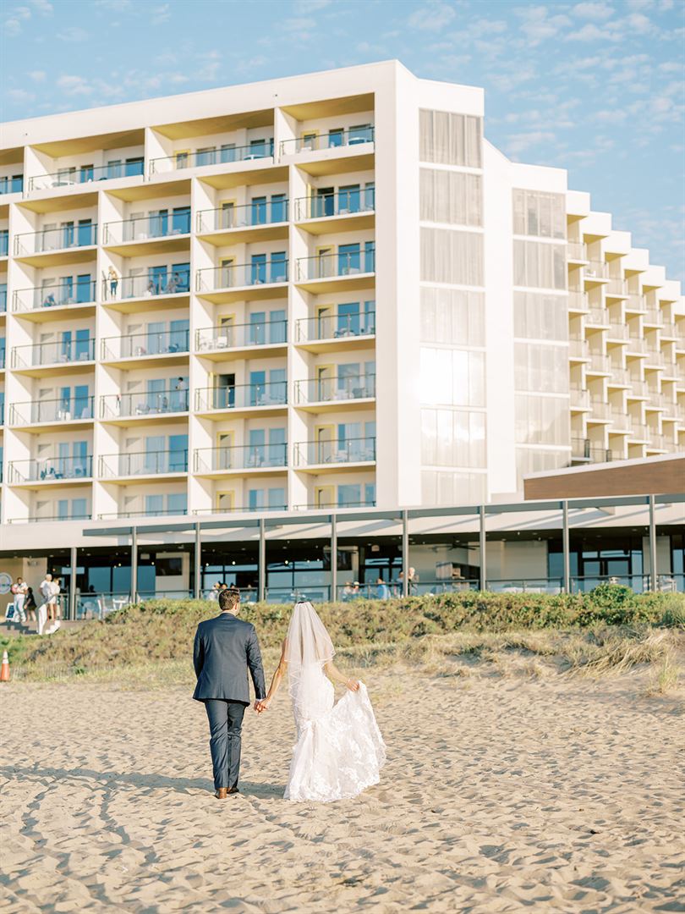
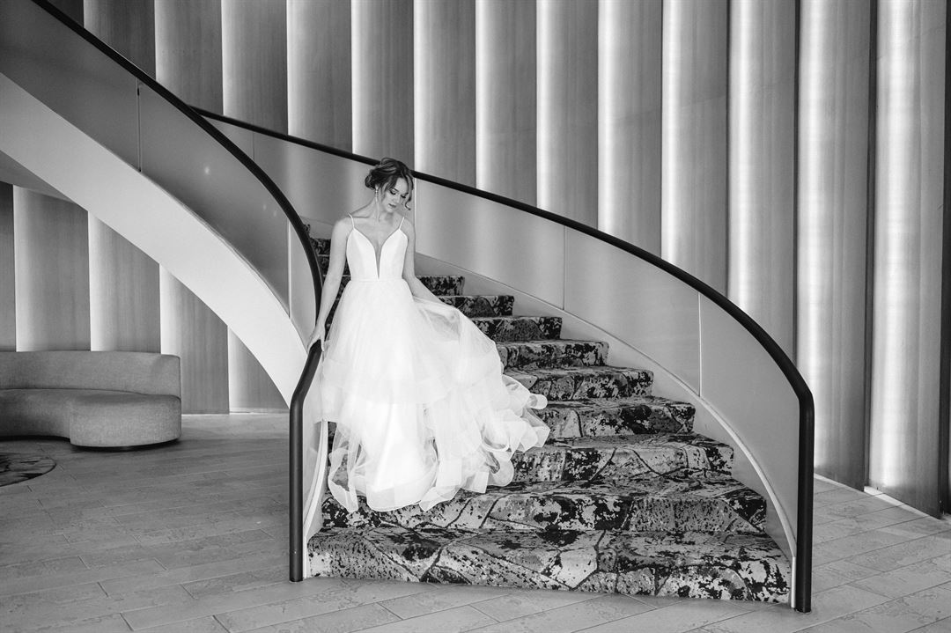
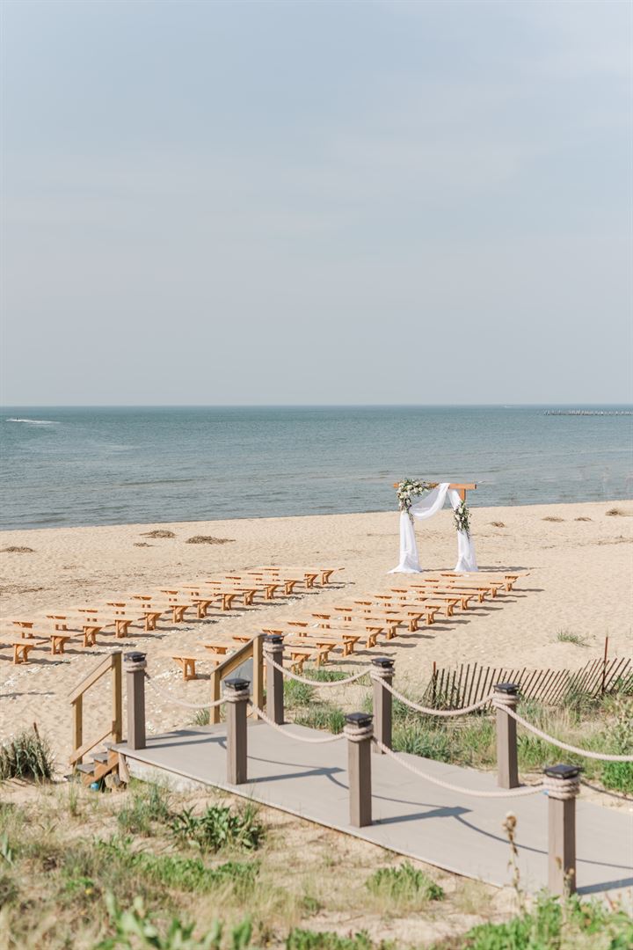












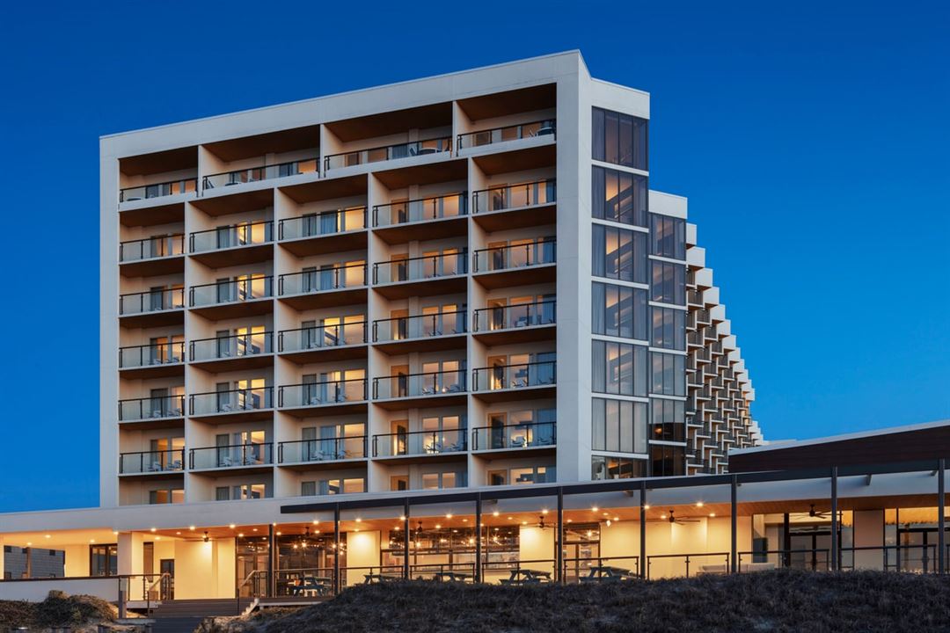







Delta Virginia Beach Waterfront
2800 Shore Drive, Virginia Beach, VA
350 Capacity
Delta Virginia Beach Bayfront Suites is a contemporary wedding and event venue located in Virginia Beach, Virginia. Soak up the stunning vista of the Atlantic ocean at this private beach resort. Oceanic views provide a scenic backdrop to idyllic wedding receptions in the master ballroom. This new addition to the Chesapeake Bay area is ideal for those looking to combine a relaxed atmosphere with a sophisticated and fresh aesthetic.
Event Pricing
Wedding Menu Package
200 people max
$89 - $95
per person
Event Spaces

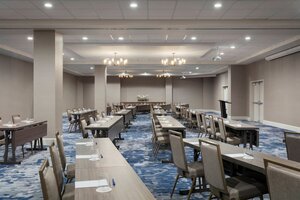
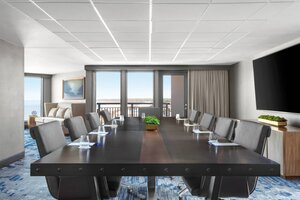
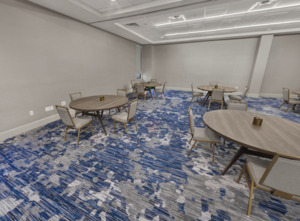
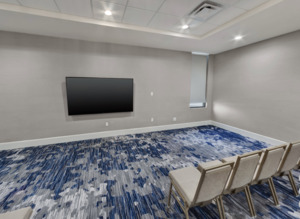

Additional Info
Neighborhood
Venue Types
Amenities
- ADA/ACA Accessible
- Full Bar/Lounge
- On-Site Catering Service
- Outdoor Function Area
- Outdoor Pool
- Valet Parking
- Waterfront
- Waterview
- Wireless Internet/Wi-Fi
Features
- Max Number of People for an Event: 350
- Number of Event/Function Spaces: 6
- Special Features: With panoramic water views, Delta Suites Virginia Beach Waterfront is an oasis on the shores of the breathtaking Chesapeake Bay. Embrace effortless relaxation in beautifully appointed suites with complimentary Wi-Fi, and breathtaking bay views.
- Total Meeting Room Space (Square Feet): 12,257
- Year Renovated: 2020