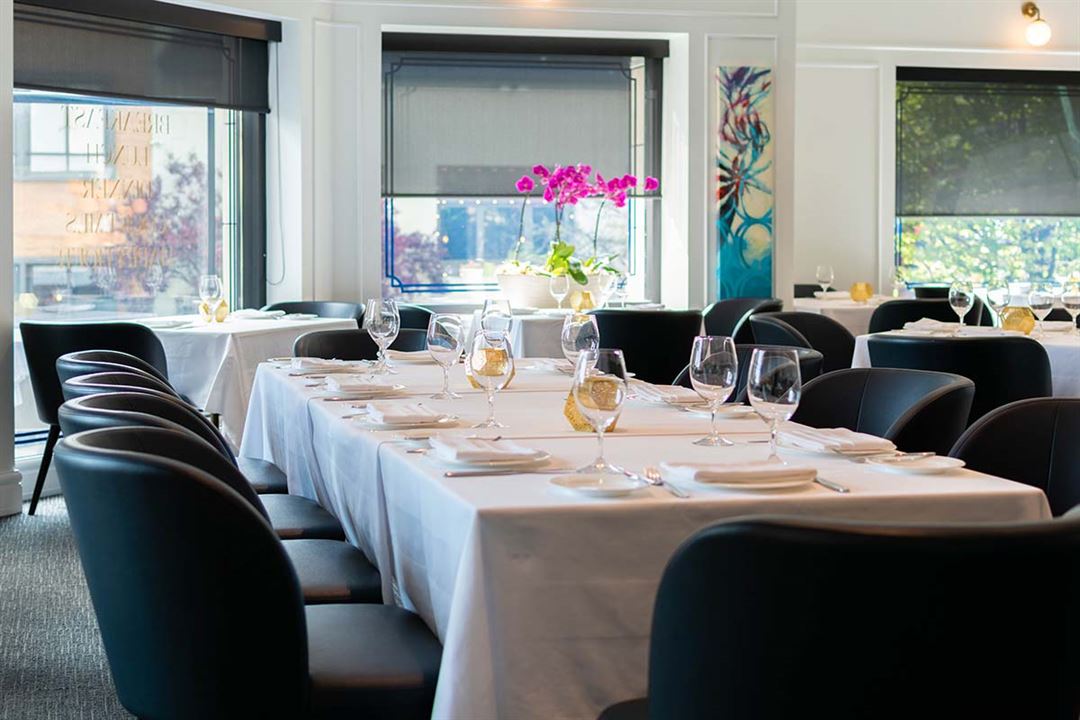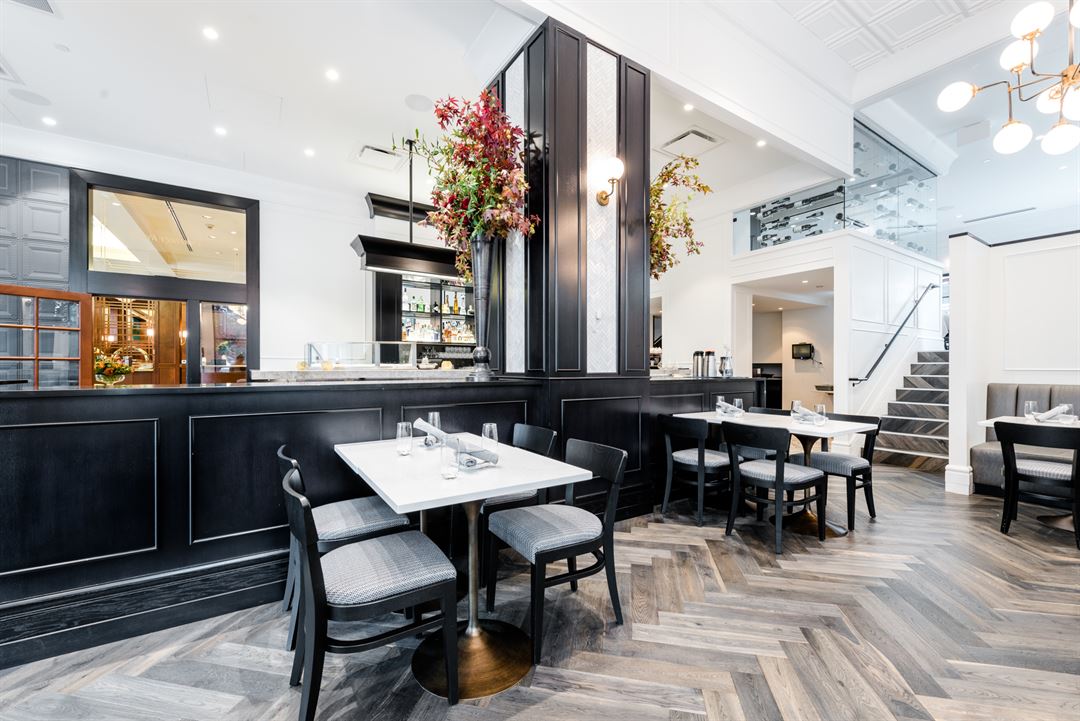The Courtney Room
619 Courtney Street, Victoria, BC
Typically Responds within 12 hours
Capacity: 110 people
About The Courtney Room
Centrally located just two blocks from Victoria’s Inner Harbour, our restaurant highlights the best of Vancouver Island ingredients with modern Pacific Northwest menu offerings and award-winning bar & wine programs.
Our venue offers a classic French bistro atmosphere layered with elements of Art Nouveau, high ceilings, central black granite bar, a mix of traditional and round tables with bar seating, and access to the heated patio (available weather permitting).
Event Pricing
Lounge
Attendees: 0-14
| Pricing is for
all event types
Attendees: 0-14 |
$800 - $1,200
/event
Pricing for all event types
Lounge + Bar
Attendees: 0-30
| Deposit is Required
| Pricing is for
all event types
Attendees: 0-30 |
$1,000 - $2,000
/event
Pricing for all event types
The Brasserie
Attendees: 0-24
| Deposit is Required
| Pricing is for
all event types
Attendees: 0-24 |
$1,200 - $4,500
/event
Pricing for all event types
Upper Dining Room
Attendees: 0-40
| Deposit is Required
| Pricing is for
all event types
Attendees: 0-40 |
$1,200 - $8,000
/event
Pricing for all event types
The Courtney Room
Attendees: 0-110
| Deposit is Required
| Pricing is for
all event types
Attendees: 0-110 |
$5,000 - $18,000
/event
Pricing for all event types
Event Spaces
Brasserie
Lounge
Lounge + Bar
The Courtney Room
Upper Dining Room
Venue Types
Amenities
- Full Bar/Lounge
- On-Site Catering Service
- Valet Parking
- Wireless Internet/Wi-Fi
Features
- Max Number of People for an Event: 110
- Number of Event/Function Spaces: 3
- Total Meeting Room Space (Square Meters): 232.3
- Year Renovated: 2016



