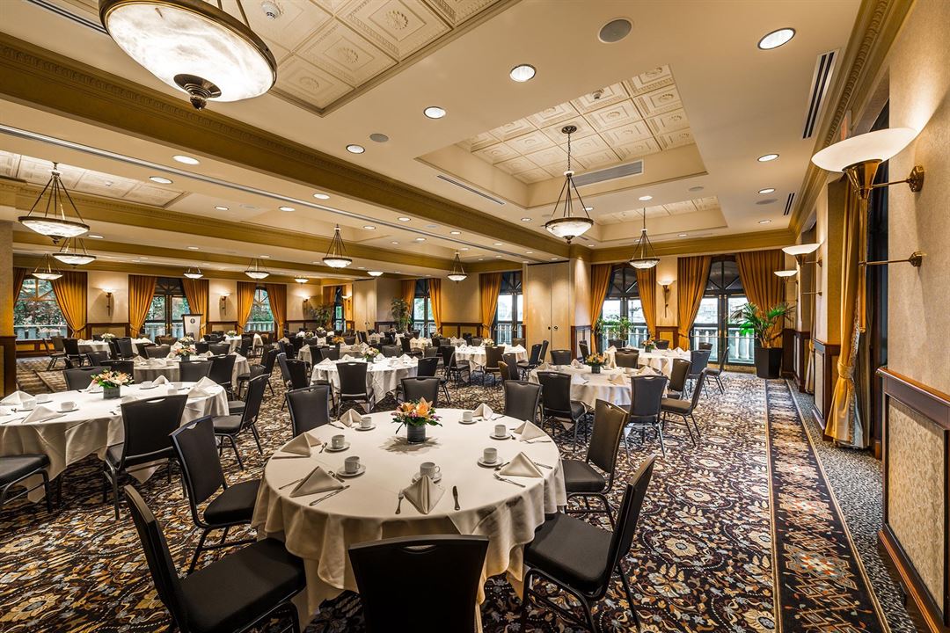
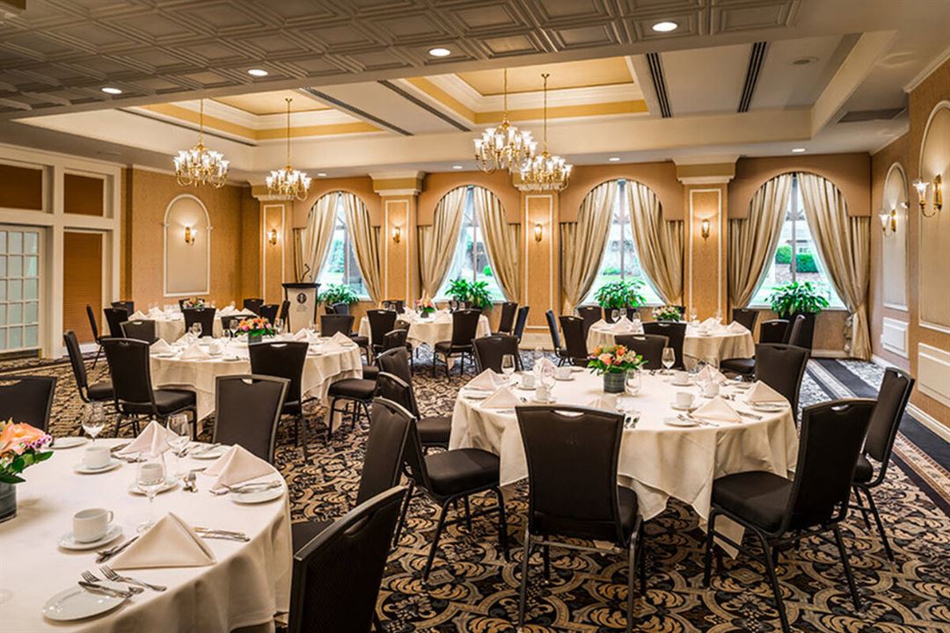
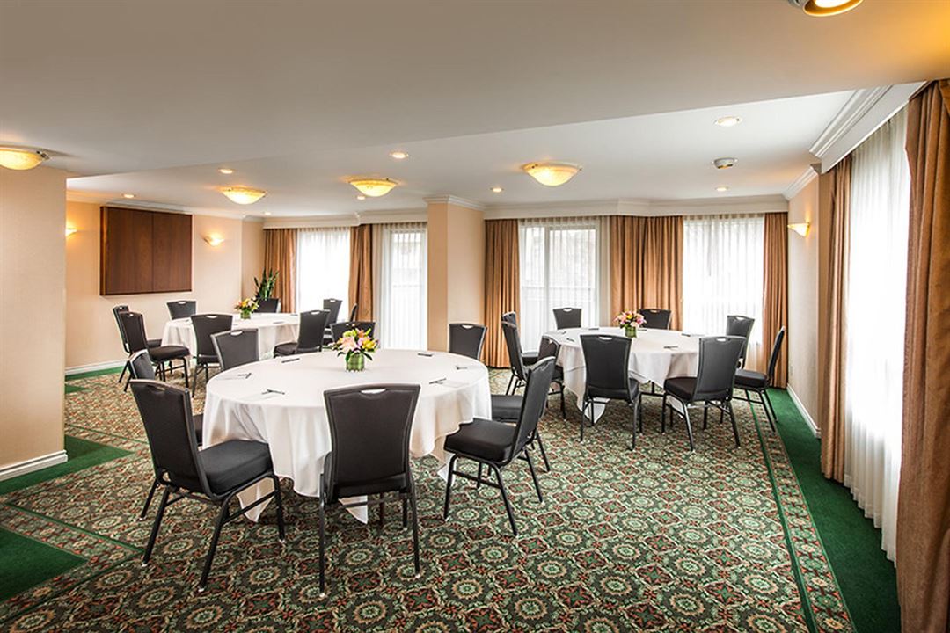
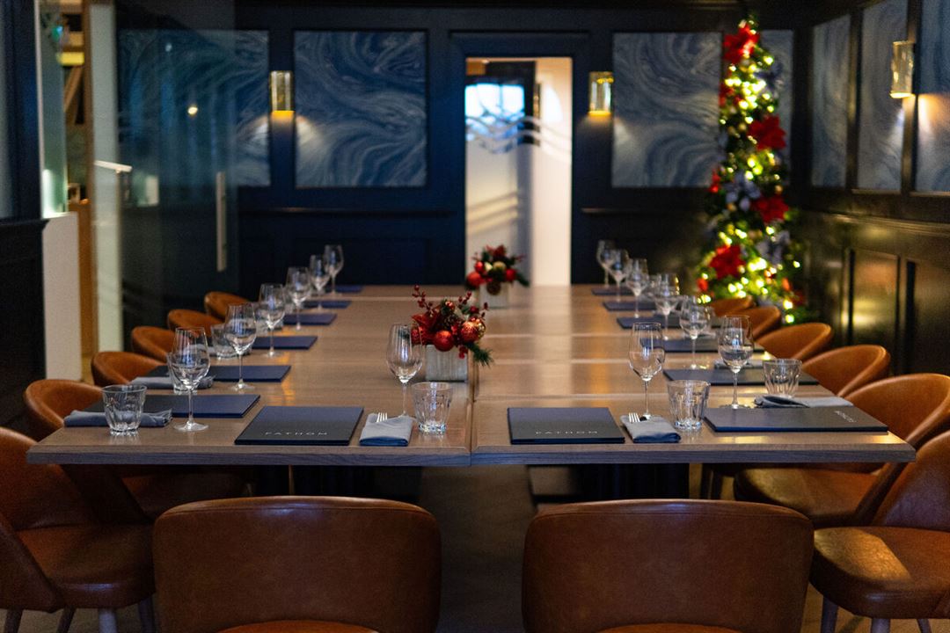
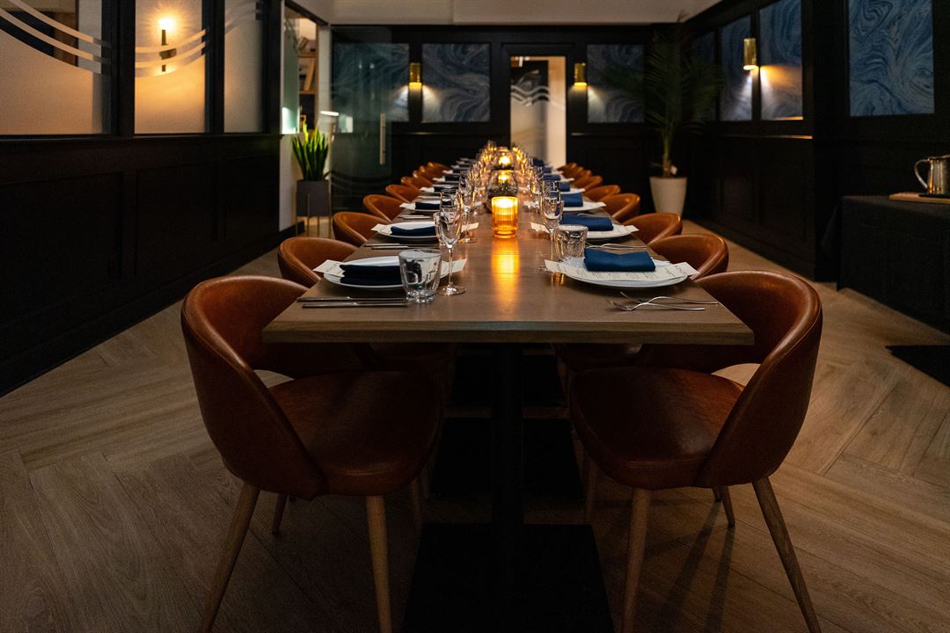









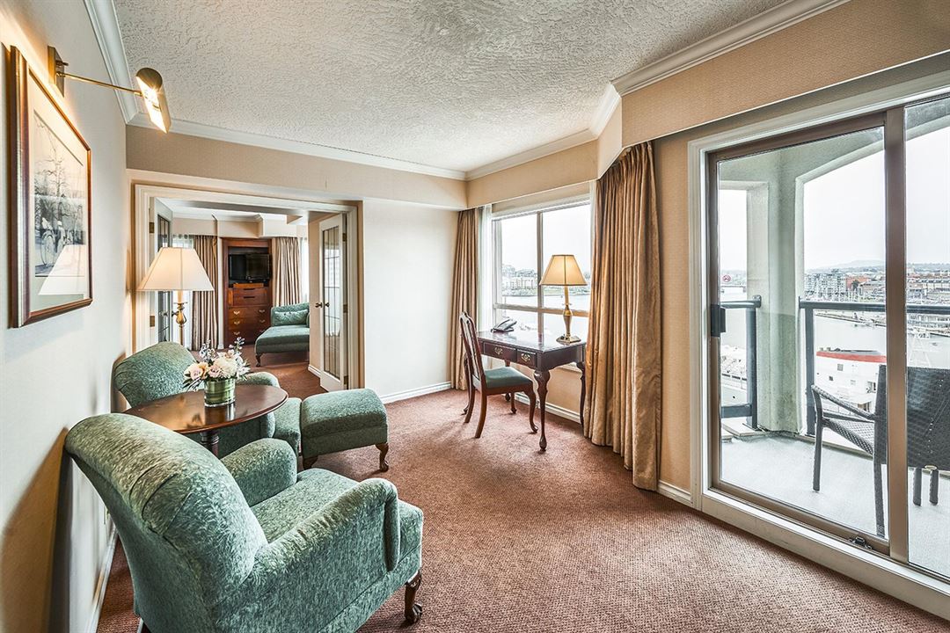
Hotel Grand Pacific
463 Belleville St, Victoria, BC
200 Capacity
$1,900 to $4,500 for 50 Guests
Great ideas can multiply in the right environment and our Victoria meeting rooms provide the ideal setting for your next conference, executive business meeting, or elegant soiree. Whatever job your team needs to accomplish, we’re here to ensure your success. Whether you are hosting a meeting for 2, a conference for 20, or a banquet for 200, the Hotel Grand Pacific is the perfect gathering place and boasts relaxing accommodations with walk-out balconies for your event attendees.
Event Pricing
Catering Menus
200 people max
$38 - $90
per person
Event Spaces

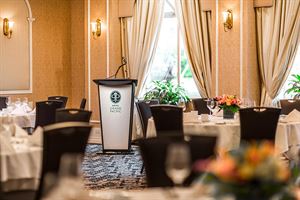
Ballroom
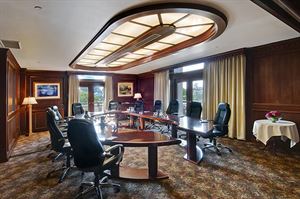
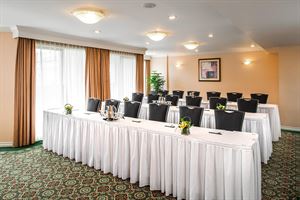
General Event Space
Additional Info
Venue Types
Amenities
- ADA/ACA Accessible
- On-Site Catering Service
- Outdoor Function Area
- Wireless Internet/Wi-Fi
Features
- Max Number of People for an Event: 200
- Total Meeting Room Space (Square Meters): 870.2