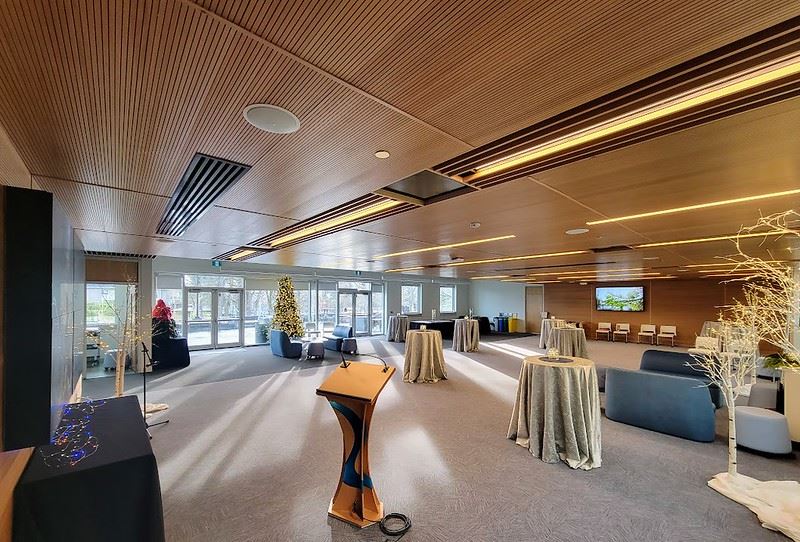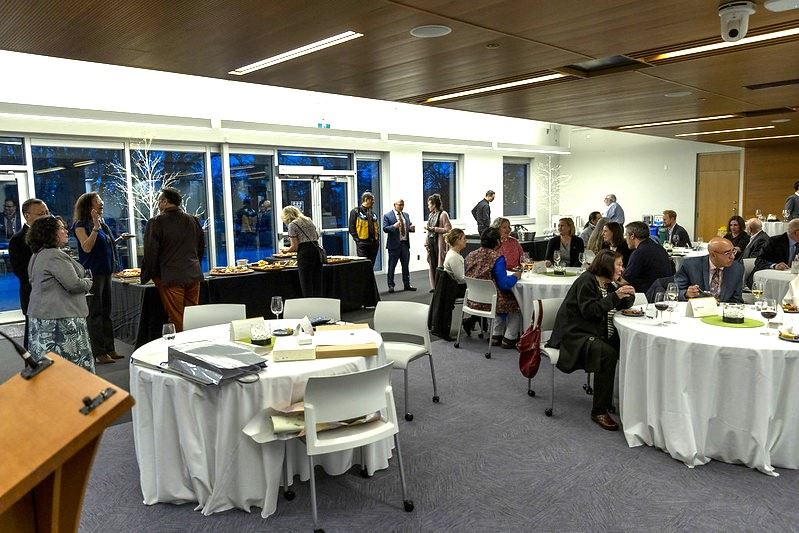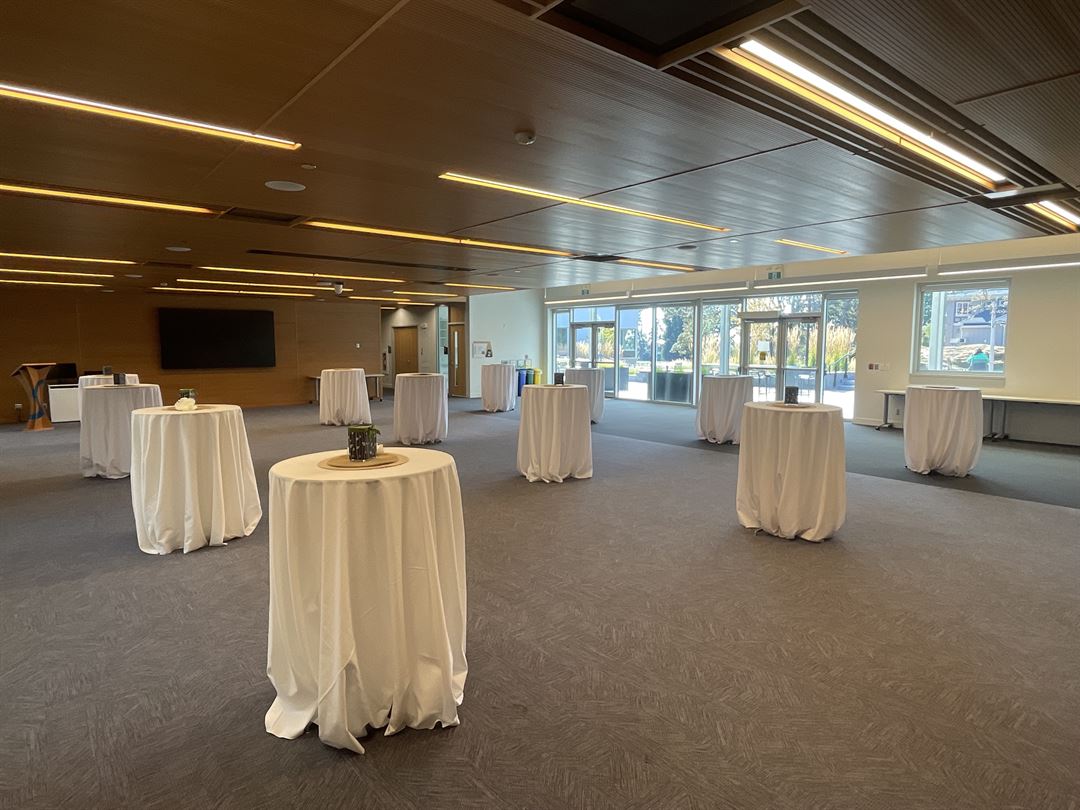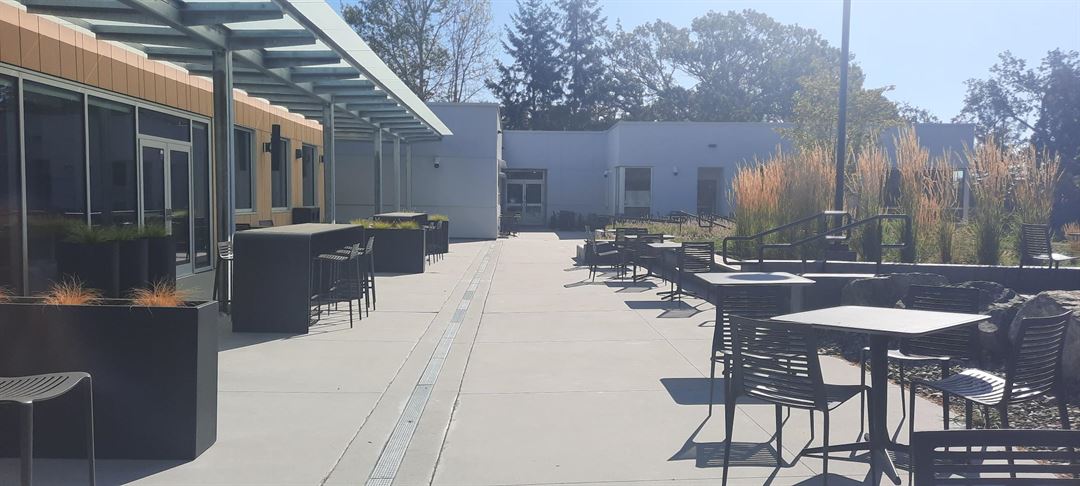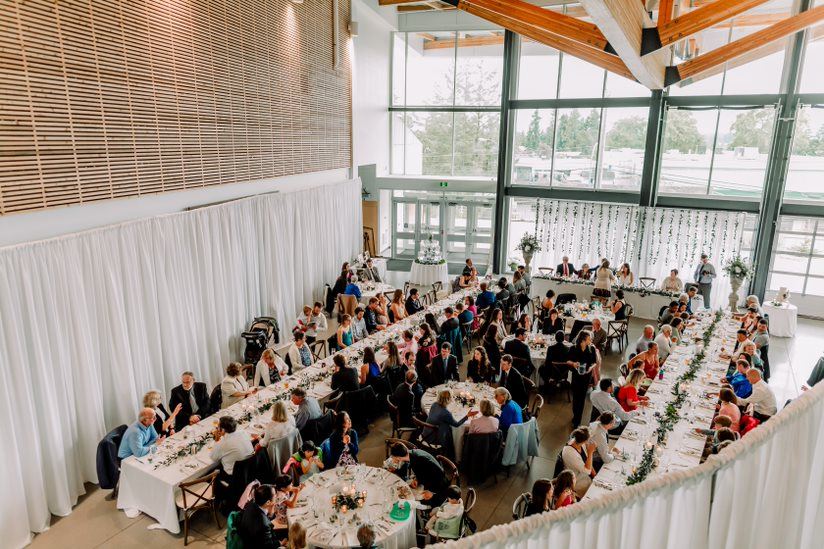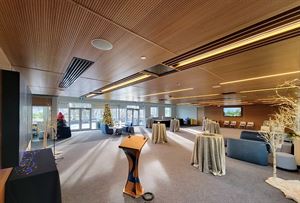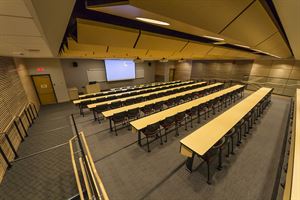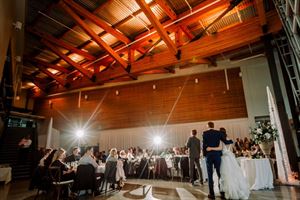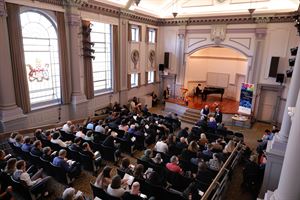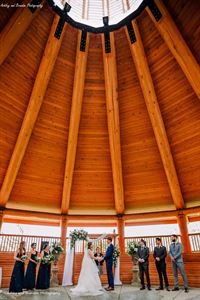About Camosun College
Located in beautiful Victoria, British Columbia, Camosun College offers a combination of memorable indoor and outdoor spaces to host your wedding, meeting, workshop or tradeshow. With two campuses, Camosun has a variety of spaces from the spacious West Coast industrial aesthetic of the CTEI Atrium to the open-air Na'tsa'maht Gathering Place set amongst landscaped gardens. Built in 2023, the Sherri Bell Hall is a bright, open space with access to a stunning outdoor patio that can be used for just about any event. We also have a variety of classrooms, lecture theatres and open spaces. Each venue is unique, and they are sure to provide the special backdrop to your event.
Event Pricing
Meeting Rooms, Classrooms, Lecture Theaters
Attendees: 0-180
| Deposit is Required
| Pricing is for
parties
and
meetings
only
Attendees: 0-180 |
$100 - $1,500
/event
Pricing for parties and meetings only
Sherri Bell Hall
Attendees: 0-100
| Deposit is Required
| Pricing is for
all event types
Attendees: 0-100 |
$800 - $2,000
/event
Pricing for all event types
Sherri Bell Hall - weddings
Attendees: 0-150
| Deposit is Required
| Pricing is for
weddings
only
Attendees: 0-150 |
$2,900 - $3,900
/event
Pricing for weddings only
CTEI Atrium - weddings
Attendees: 0-300
| Deposit is Required
| Pricing is for
weddings
only
Attendees: 0-300 |
$2,700 - $3,700
/event
Pricing for weddings only
CTEI Atrium
Attendees: 0-300
| Deposit is Required
| Pricing is for
all event types
Attendees: 0-300 |
$450 - $1,500
/event
Pricing for all event types
Na'tsa'maht and Young Lawn
Attendees: 0-150
| Pricing is for
weddings
only
Attendees: 0-150 |
$400 - $1,500
/event
Pricing for weddings only
Key: Not Available
Availability
Last Updated: 10/4/2024
Select a date to Request Pricing
Event Spaces
Sherri Bell Hall
Meeting Rooms, Classrooms, Lecture Theaters
CTEI Atrium
Gibson Auditorium
Na'tsa'maht and Young Lawn
Venue Types
Amenities
- ADA/ACA Accessible
- On-Site Catering Service
- Outdoor Function Area
- Wireless Internet/Wi-Fi
Features
- Max Number of People for an Event: 300
- Number of Event/Function Spaces: 20
- Special Features: Sherri Bell Hall - floor to ceiling south-facing windows leading on to a patio. The room is a neutral space with wood accents. CTEI Atrium - West-coast industrial loft feel with soaring 2 story ceilings with wood and steel beams. Connecting patio.
- Total Meeting Room Space (Square Meters): 325.2
- Year Renovated: 2022
