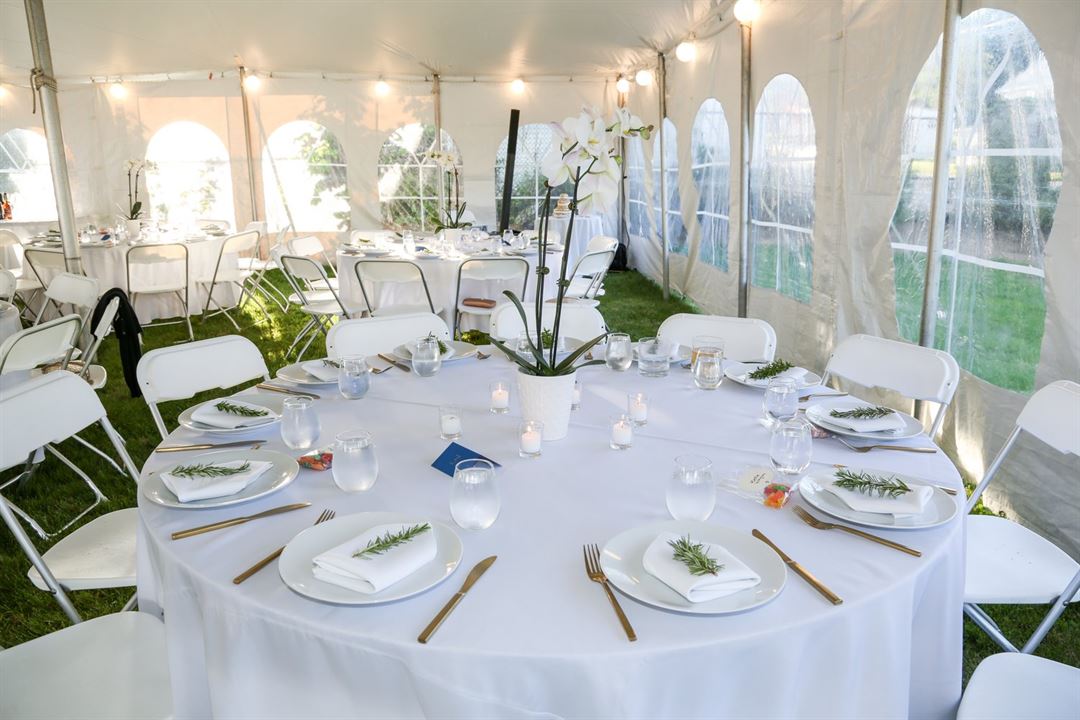
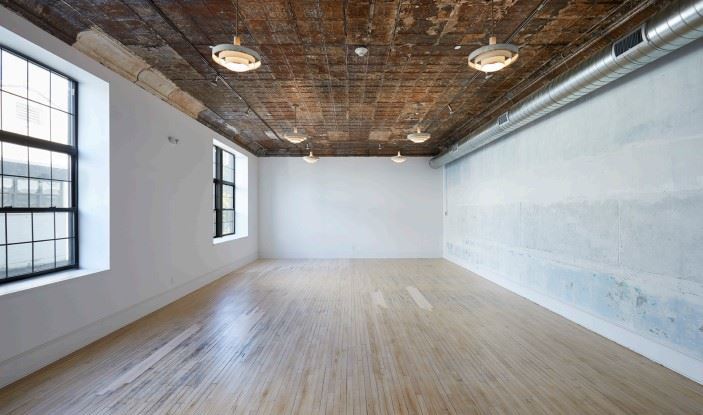
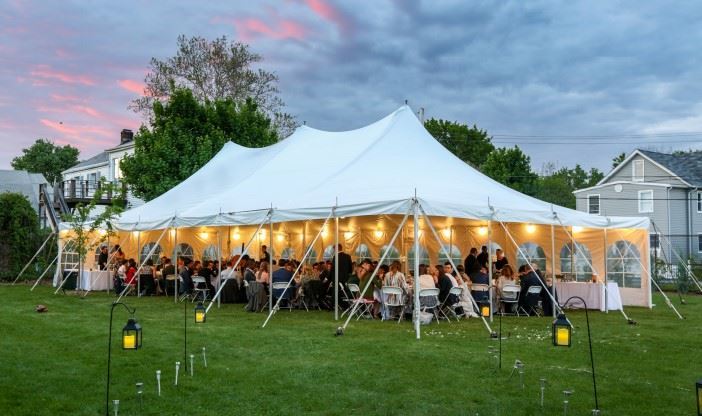
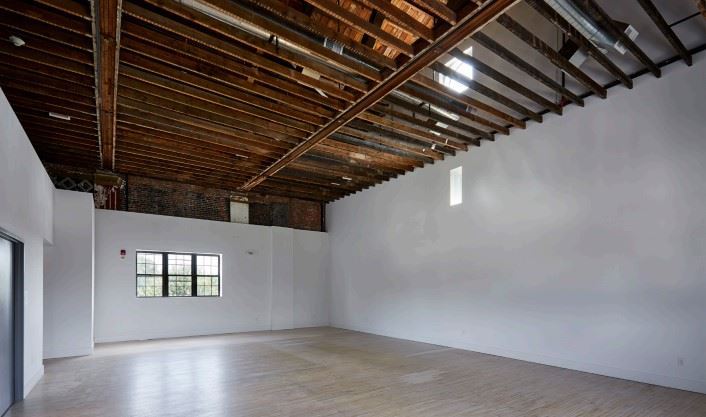
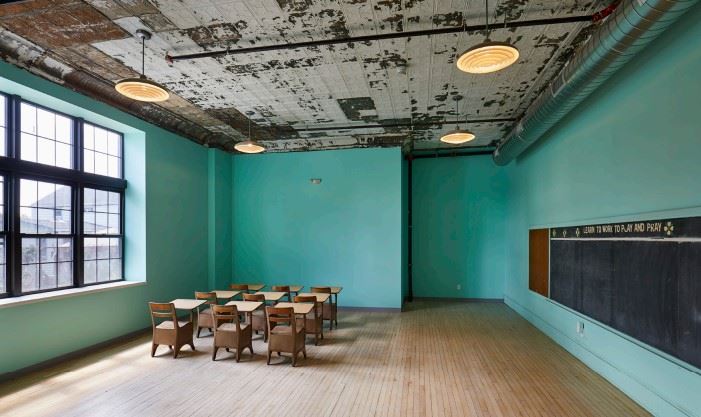




KinoSaito
115 7th St, Verplanck, NY
150 Capacity
KinoSaito is a 501(c)(3) nonprofit arts center located in the newly renovated former St. Patrick’s Catholic School in Verplanck NY. The center houses two art galleries, an 80-seat theater/performance space, two rotating resident artists studios, a classroom, café, and bountiful garden.
We have multiple event spaces available for private events such as corporate events, social gatherings of any kind, or even an outdoor wedding! Please contact us or visit our website for more information.
Event Spaces
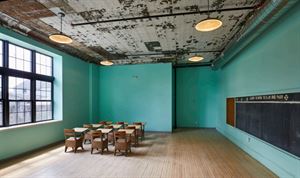
Alternate Venue
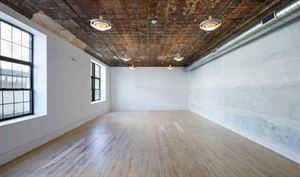
General Event Space
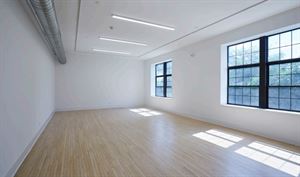
General Event Space
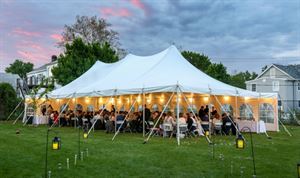
Outdoor Venue
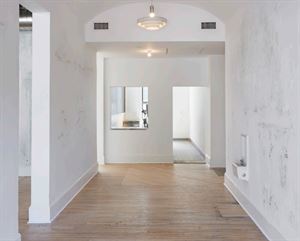
General Event Space
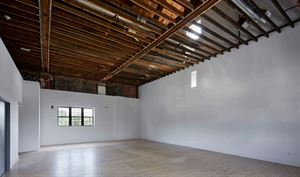
Theater
Additional Info
Venue Types
Features
- Max Number of People for an Event: 150