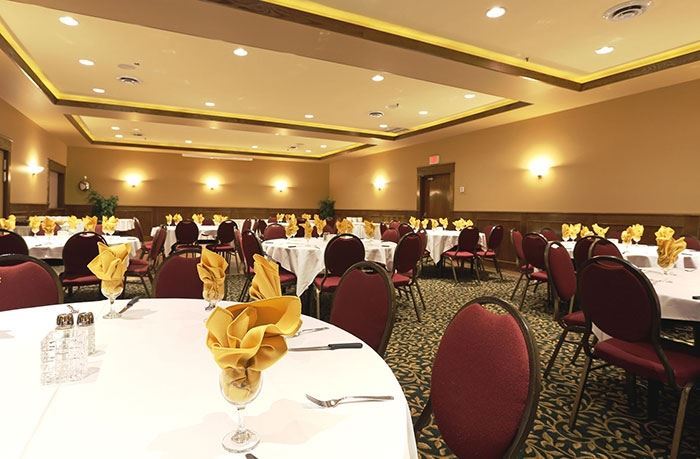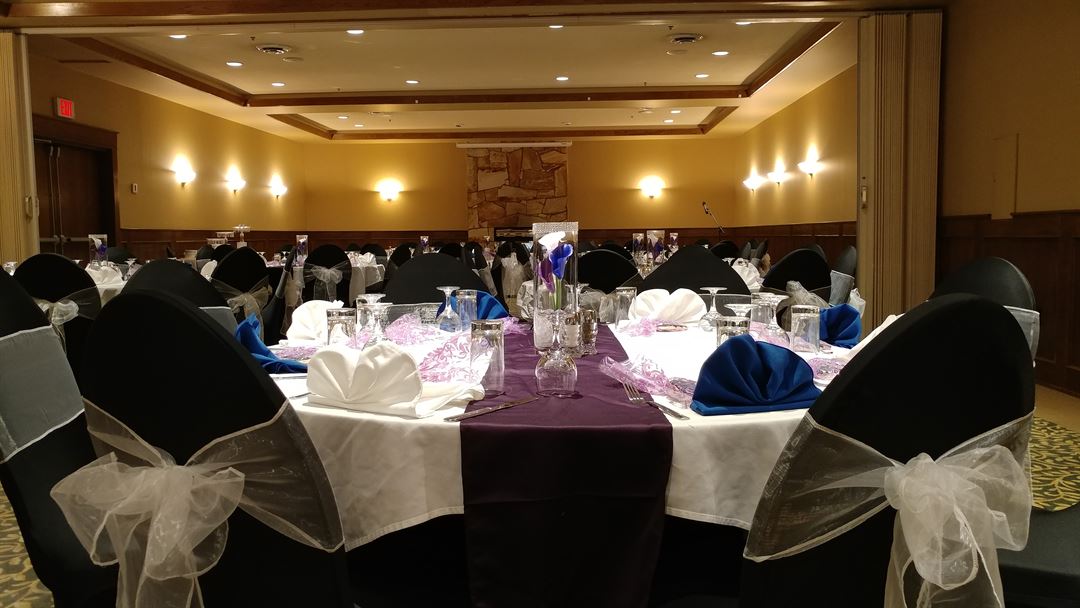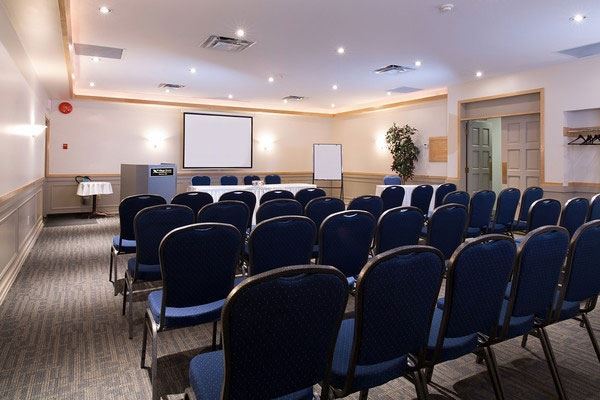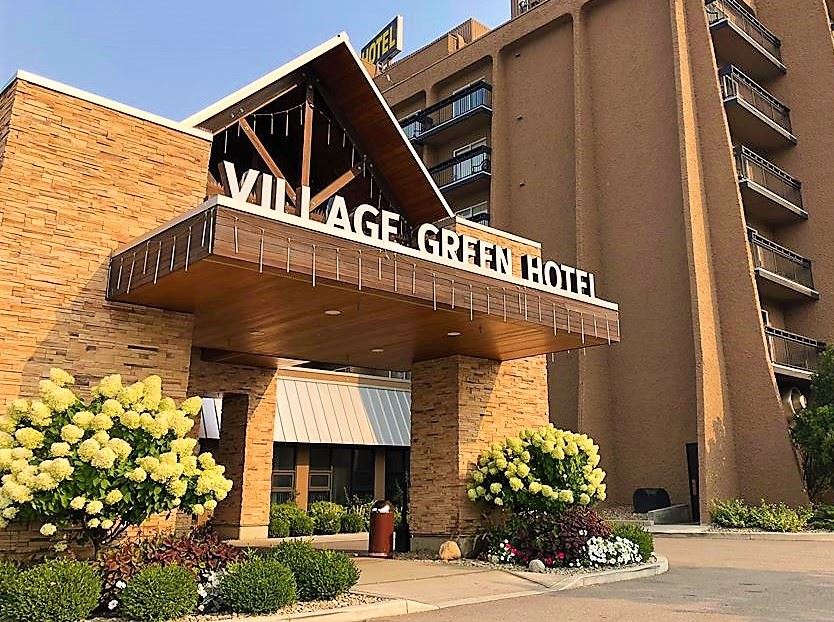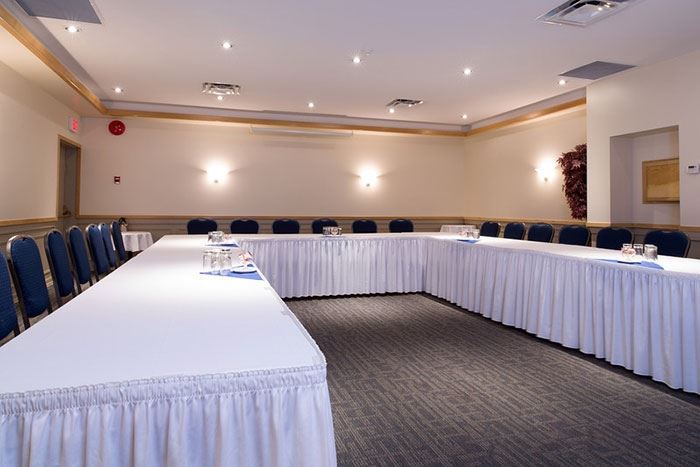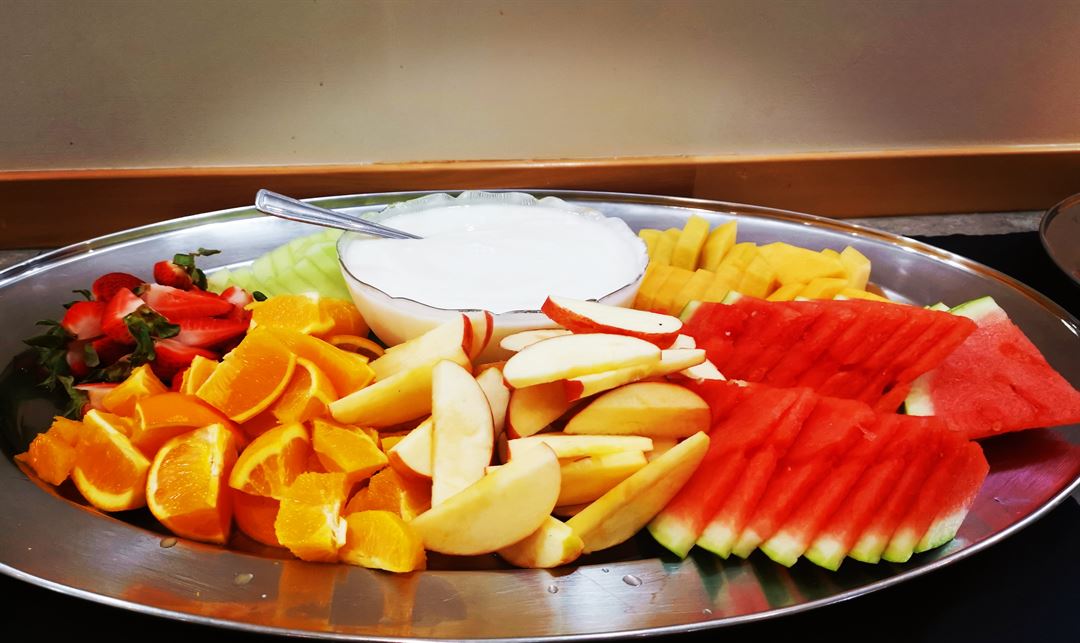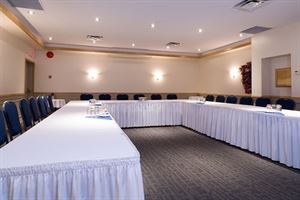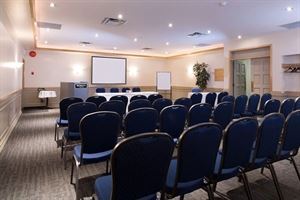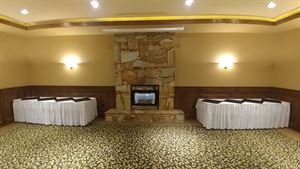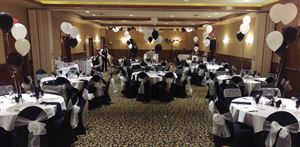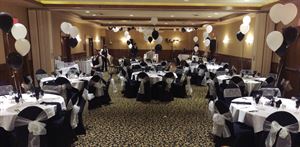Divya Sutra Plaza & Conference Centre Vernon
4801 - 27th St, Vernon, BC
Capacity: 580 people
About Divya Sutra Plaza & Conference Centre Vernon
With 6,800 sq ft of event space and 138 hotel rooms, we are the natural choice for any type of event or corporate & leisure travel. We are conveniently located opposite the Vernon mall and close to Vernon's top attractions and lakes. We are the perfect hotel & venue for any occasion, and we would love to accommodate you!
Our rates include the following:
- 138 guest rooms with 6,832 sq of conference & event space
- Onsite restaurant, and liquor store
- Gorgeous courtyard
- Free high-speed internet connection
- Fridge & microwave in each hotel room
- Complimentary vehicle & bus parking
- Indoor pool with hot tub & sauna
Event Pricing
Signature Packages
Attendees: 80-150
| Deposit is Required
| Pricing is for
weddings
and
parties
only
Attendees: 80-150 |
$69
/person
Pricing for weddings and parties only
Superior Breakfast
Attendees: 5-150
| Deposit is Required
| Pricing is for
all event types
Attendees: 5-150 |
$26
/event
Pricing for all event types
Room Rental
Attendees: 1-200
| Deposit is Required
| Pricing is for
parties
and
meetings
only
Attendees: 1-200 |
$99 - $800
/event
Pricing for parties and meetings only
Value Breakfast
Attendees: 5-150
| Deposit is Required
| Pricing is for
all event types
Attendees: 5-150 |
$10
/person
Pricing for all event types
Premium Breakfast
Attendees: 5-150
| Deposit is Required
| Pricing is for
all event types
Attendees: 5-150 |
$16
/person
Pricing for all event types
Value Meeting Package
Attendees: 15-150
| Deposit is Required
| Pricing is for
meetings
only
Attendees: 15-150 |
$35
/person
Pricing for meetings only
Premium Meeting Package
Attendees: 15-150
| Deposit is Required
| Pricing is for
meetings
only
Attendees: 15-150 |
$45
/person
Pricing for meetings only
Coffee AM Break
Attendees: 1-200
| Deposit is Required
| Pricing is for
all event types
Attendees: 1-200 |
$6
/person
Pricing for all event types
Energy AM Break
Attendees: 1-200
| Deposit is Required
| Pricing is for
all event types
Attendees: 1-200 |
$8
/person
Pricing for all event types
High Tea PM Break
Attendees: 1-200
| Deposit is Required
| Pricing is for
all event types
Attendees: 1-200 |
$10
/person
Pricing for all event types
Executive PM Break
Attendees: 1-200
| Deposit is Required
| Pricing is for
all event types
Attendees: 1-200 |
$12
/person
Pricing for all event types
Value Lunch
Attendees: 15-50
| Deposit is Required
| Pricing is for
all event types
Attendees: 15-50 |
$16
/person
Pricing for all event types
Premium Lunch
Attendees: 5-150
| Deposit is Required
| Pricing is for
all event types
Attendees: 5-150 |
$18
/person
Pricing for all event types
Superior Lunch
Attendees: 5-150
| Deposit is Required
| Pricing is for
all event types
Attendees: 5-150 |
$26
/person
Pricing for all event types
Value Dinner Buffet
Attendees: 15-150
| Deposit is Required
| Pricing is for
all event types
Attendees: 15-150 |
$28
/person
Pricing for all event types
Event Spaces
Selkirk
Monashee
Sierra 1
Sierra 1&2
Sierra 2
Purcell
Venue Types
Amenities
- ADA/ACA Accessible
- Full Bar/Lounge
- Fully Equipped Kitchen
- Indoor Pool
- On-Site Catering Service
- Wireless Internet/Wi-Fi
Features
- Max Number of People for an Event: 580
- Number of Event/Function Spaces: 6
- Special Features: Pet Friendly hotel rooms with direct access to outdoor, green pet area.
- Total Meeting Room Space (Square Meters): 634.7
- Year Renovated: 2015
