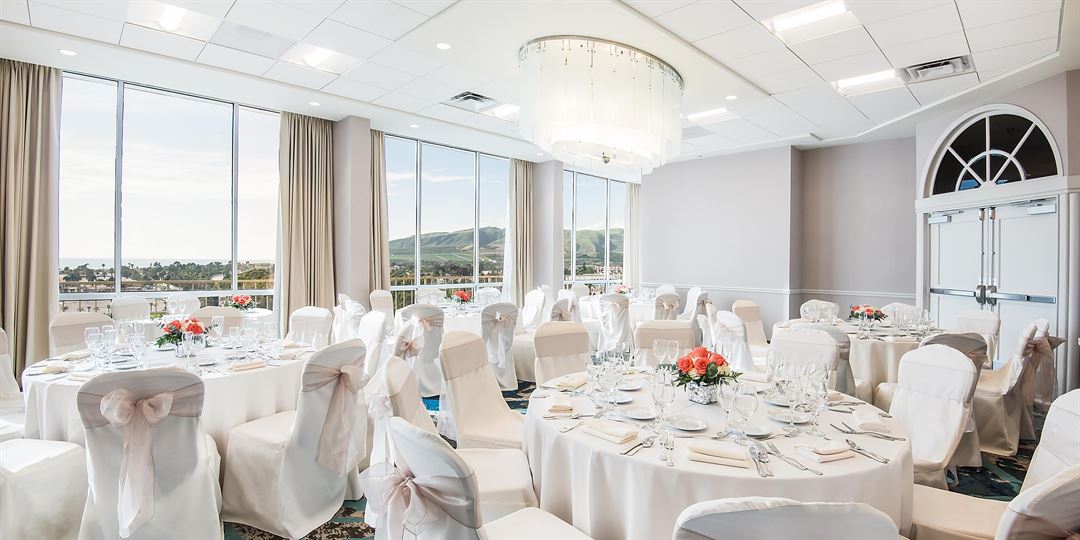
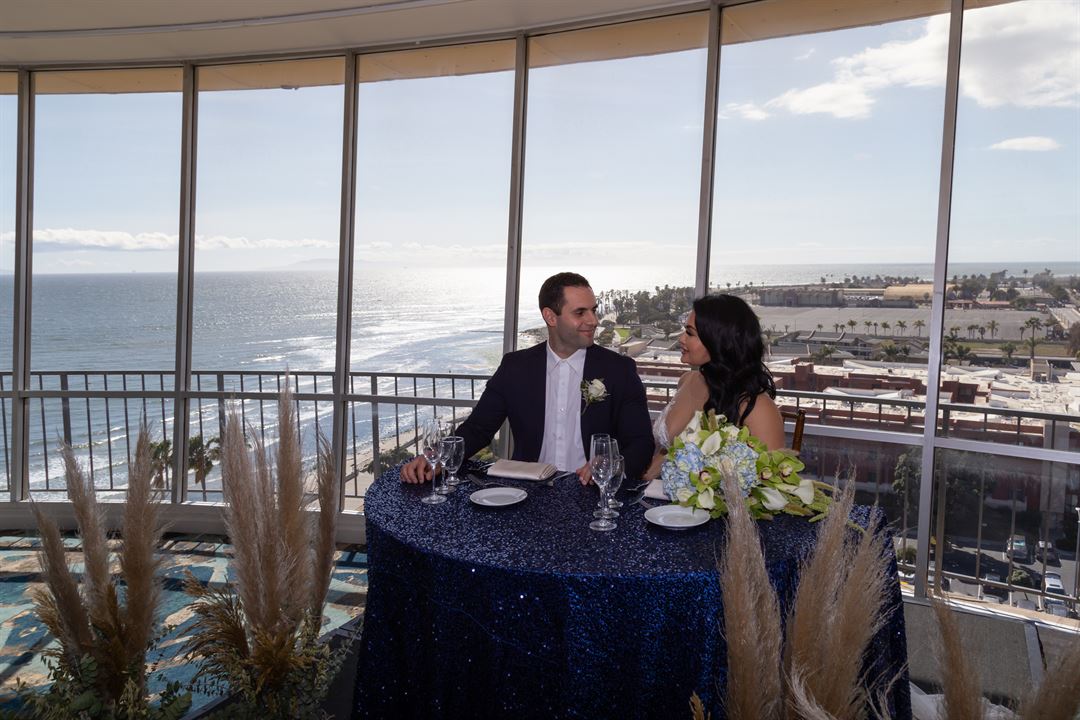
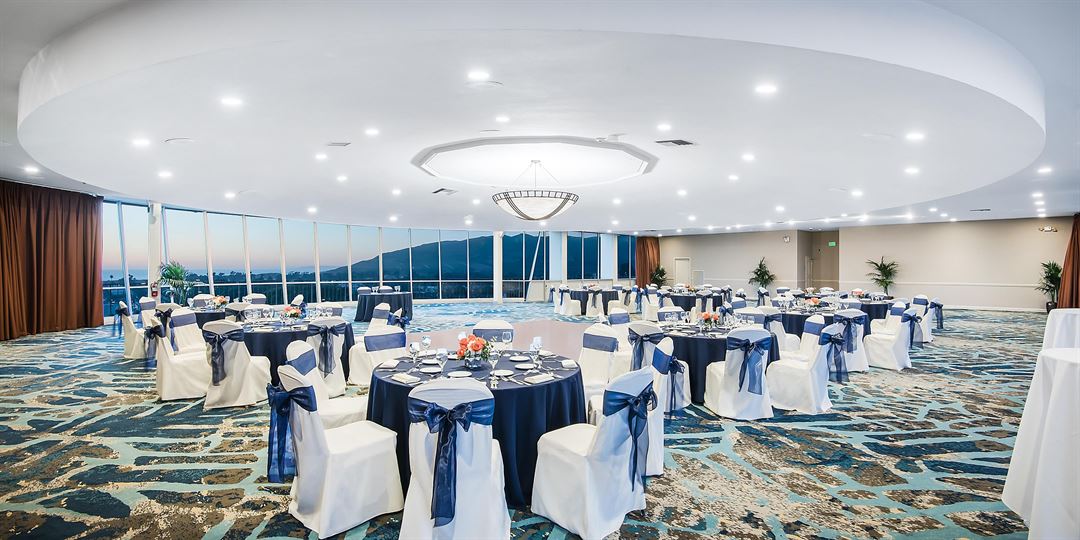
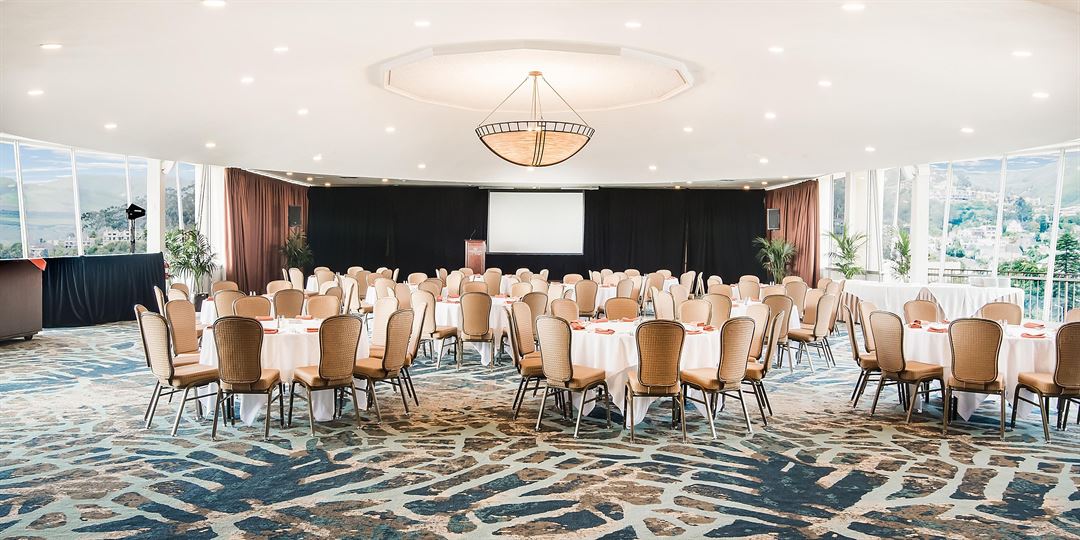





























Crowne Plaza Ventura Beach
450 East Harbor Boulevard, Ventura, CA
400 Capacity
$2,500 to $15,000 for 50 Guests
With stunning panoramic views of the the Channel Islands, Surfers Point and Ventura Pier, our Premier Ballrooms are sure to impress your guests. No other hotel in Ventura, CA can compete with our beachfront location. The Crowne Plaza Ventura Beach is within walking distance to the Ventura Fairgrounds, Ventura Pier, Downtown and Historic Ventura. We offer a 2-Hour RFP Response Guarantee (during business hours) and a Crowne Meetings Director to oversee your meetings and events.
Event Pricing
Menu Options Starting At
400 people max
$50 - $300
per person
Event Spaces
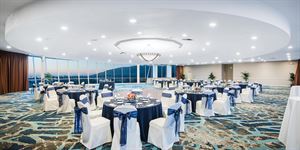
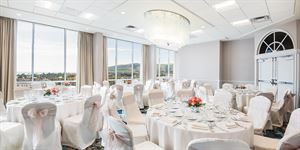
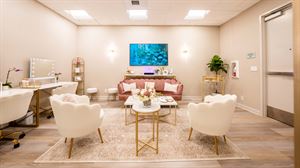
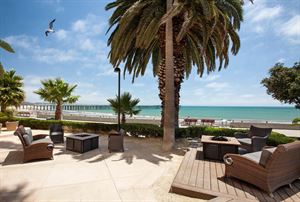
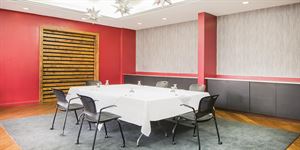
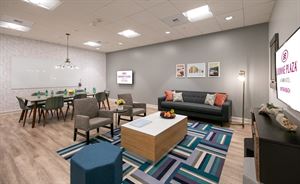
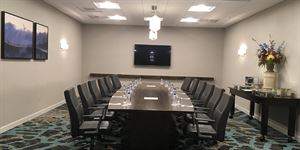
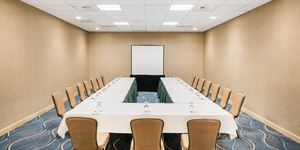
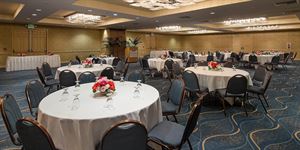
Additional Info
Neighborhood
Venue Types
Amenities
- ADA/ACA Accessible
- Full Bar/Lounge
- Fully Equipped Kitchen
- On-Site Catering Service
- Outdoor Function Area
- Outdoor Pool
- Valet Parking
- Waterfront
- Waterview
- Wireless Internet/Wi-Fi
Features
- Max Number of People for an Event: 400
- Number of Event/Function Spaces: 12
- Total Meeting Room Space (Square Feet): 19,000
- Year Renovated: 2020