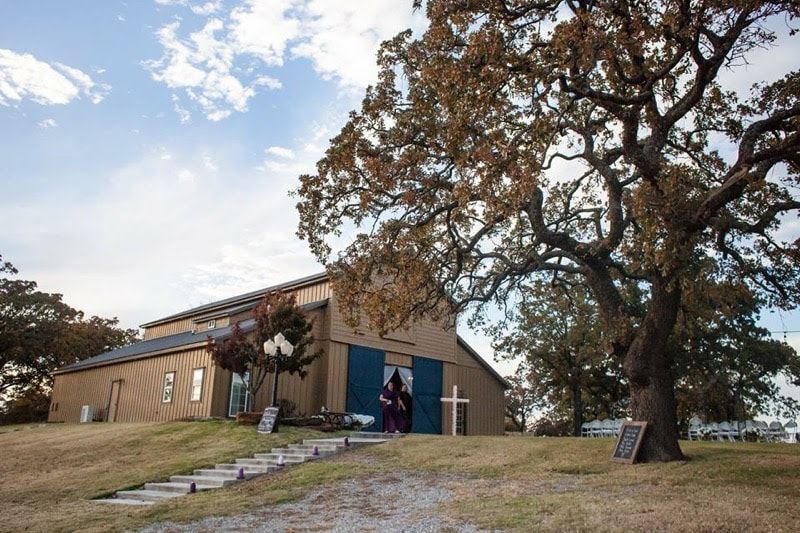
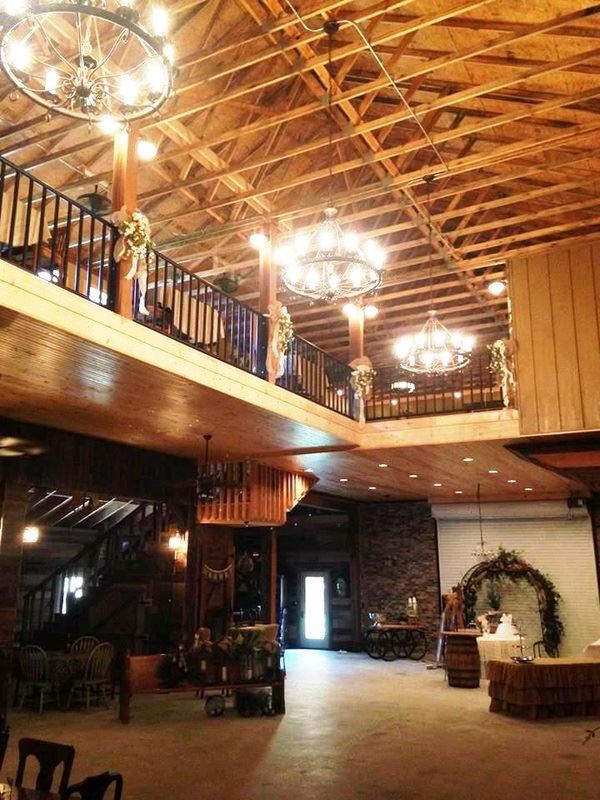
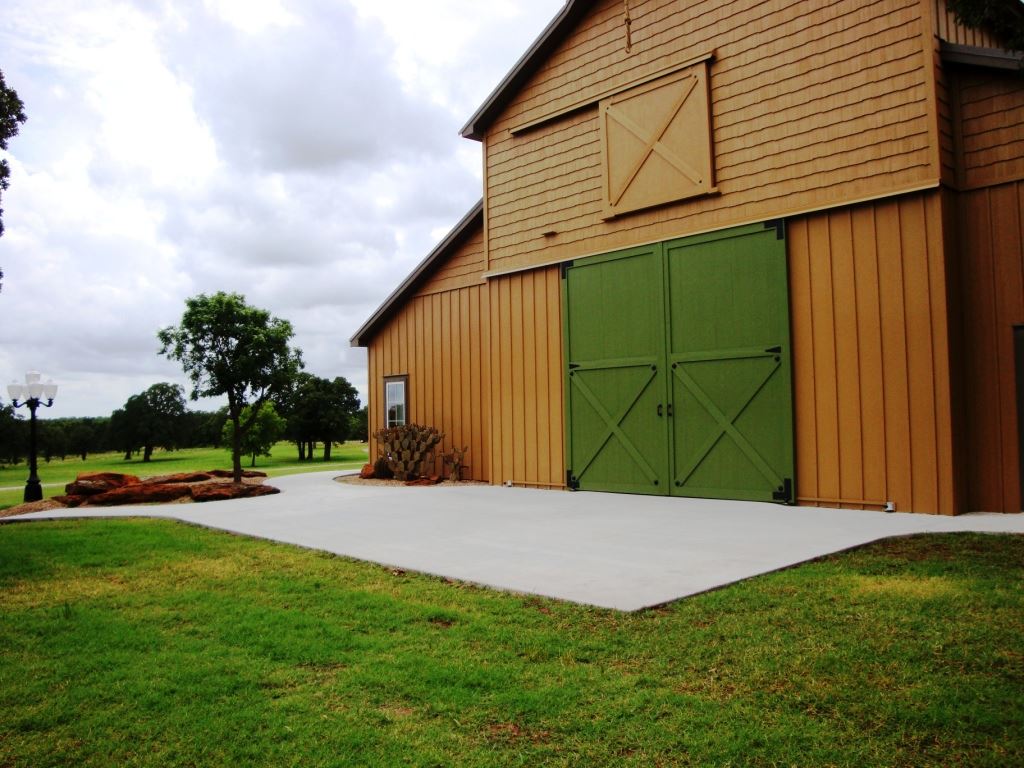

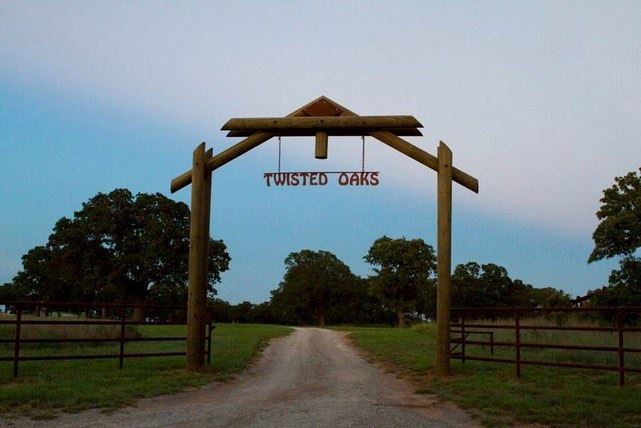



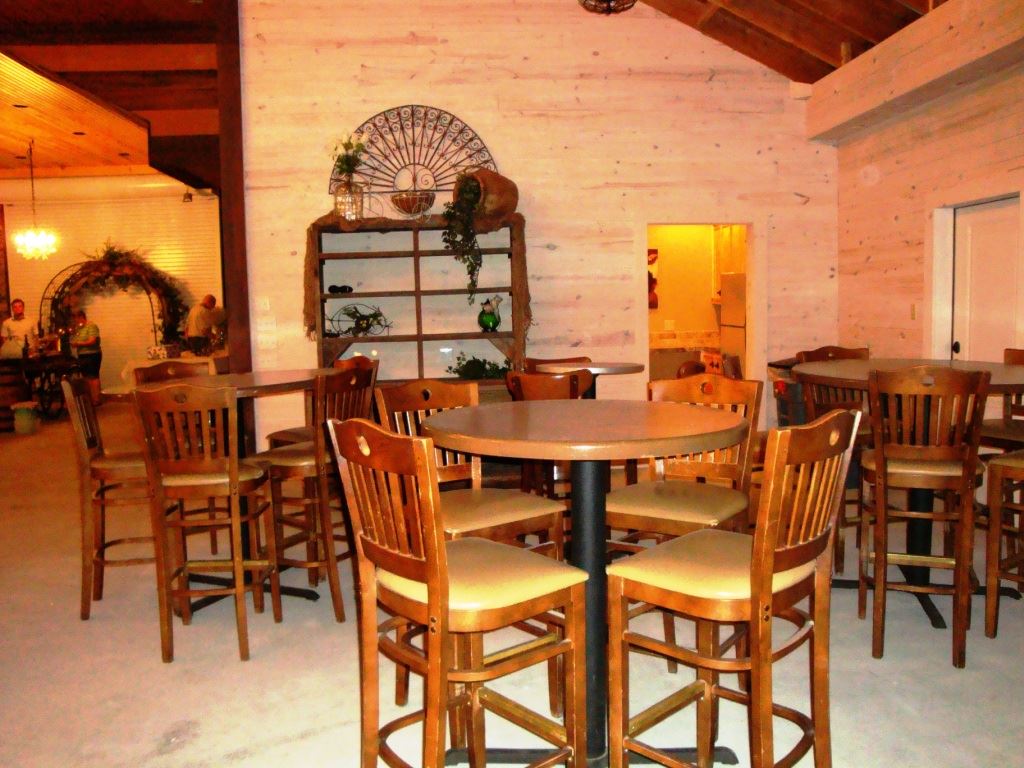
Twisted Oaks Barn
1980 Copperhead Road, Velma, OK
350 Capacity
Twisted Oaks Barn is the perfect venue for your wedding located in south central Oklahoma, 10 miles east of Duncan, Oklahoma, approximately 1 ½ hour south of Oklahoma City. The Barn sits among twisted oaks on a rock hill and is a perfect setting for your perfect wedding.
Event Spaces

Additional Info
Venue Types
Features
- Max Number of People for an Event: 350