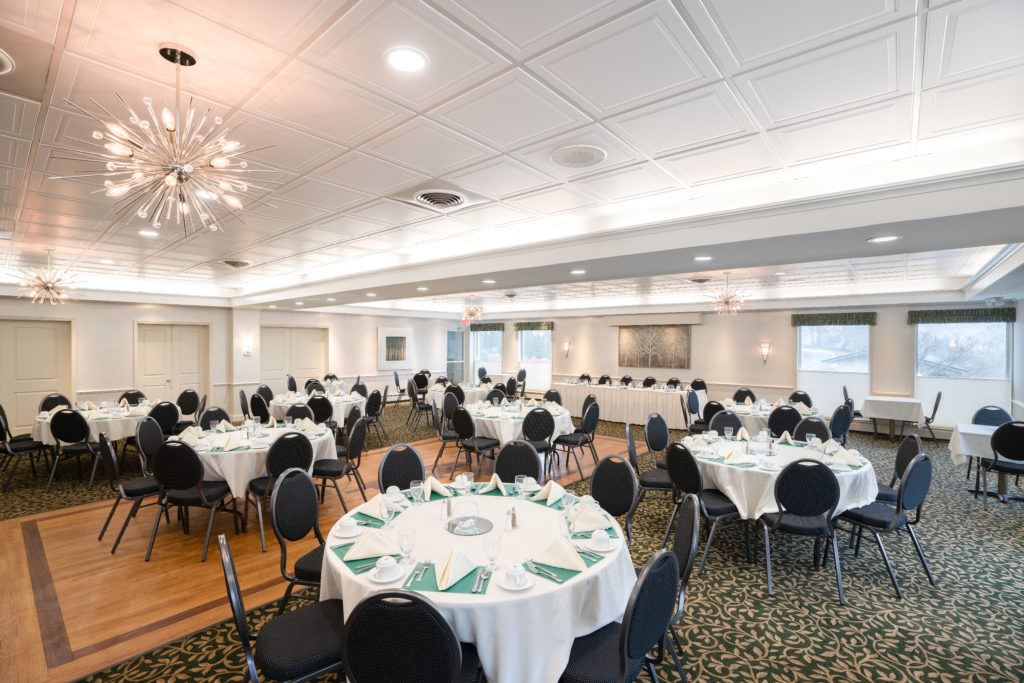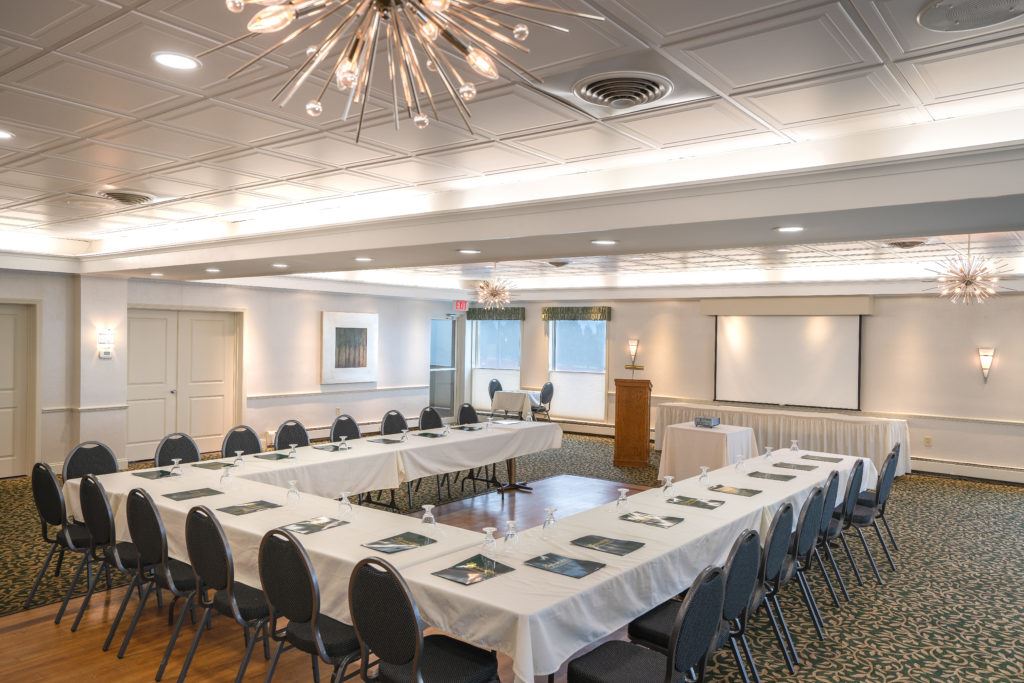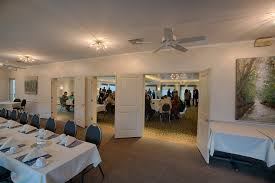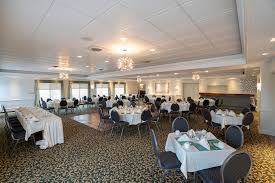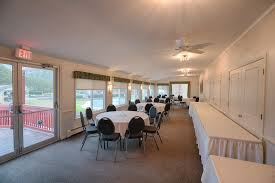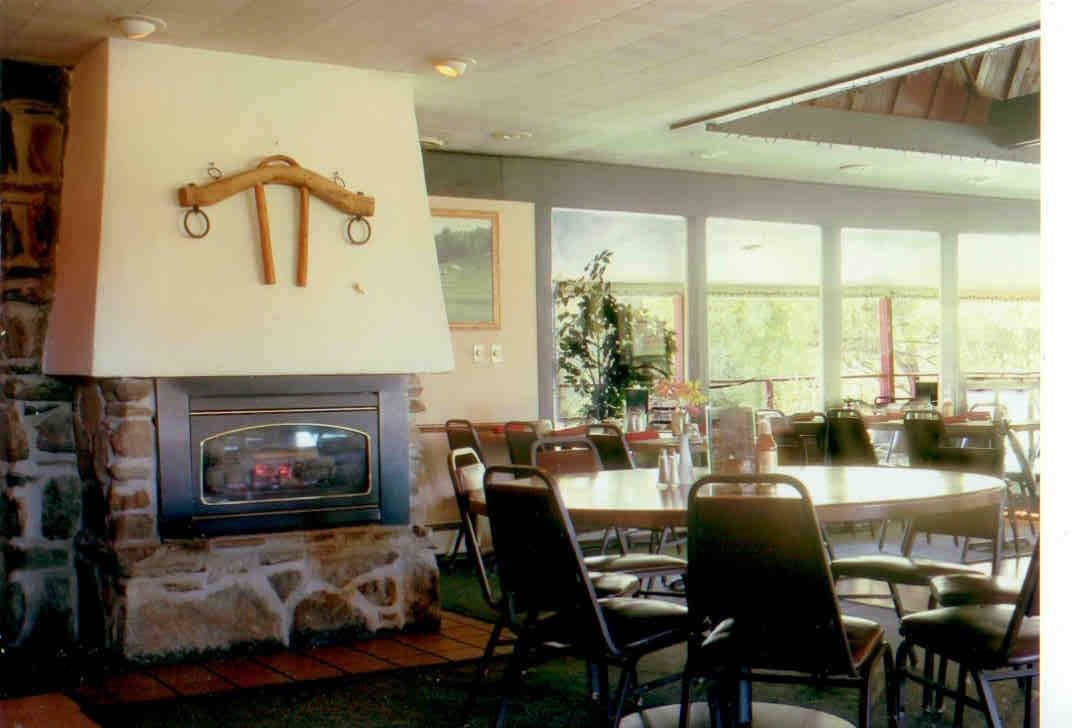Byrncliff Golf Resort and Banquets
2357 Humphrey Road, Varysburg, NY
Capacity: 200 people
About Byrncliff Golf Resort and Banquets
For an Anniversary, a Birthday Party, Corporate Events and Conferences, a Business lunch or a Non-Profit Meeting, a Wedding or any other Event or Social Occasion, Byrncliff offers newly renovated Banquet Rooms that can accommodate a small private event or a large group up to 200 people.
Event Spaces
Den
Grille Room
Main Banquet Room
Porch
Sierra Room
Recommendations
Great place for a fantastic bridal shower
- An Eventective User
Fantastic to work with up to & including the day of the shower. Room was beautiful, staff attentive, food great. Highly recommend!
Venue Types
Amenities
- ADA/ACA Accessible
- Full Bar/Lounge
- On-Site Catering Service
- Outdoor Function Area
- Outdoor Pool
Features
- Max Number of People for an Event: 200
- Number of Event/Function Spaces: 5
- Total Meeting Room Space (Square Feet): 2,000
- Year Renovated: 2019
