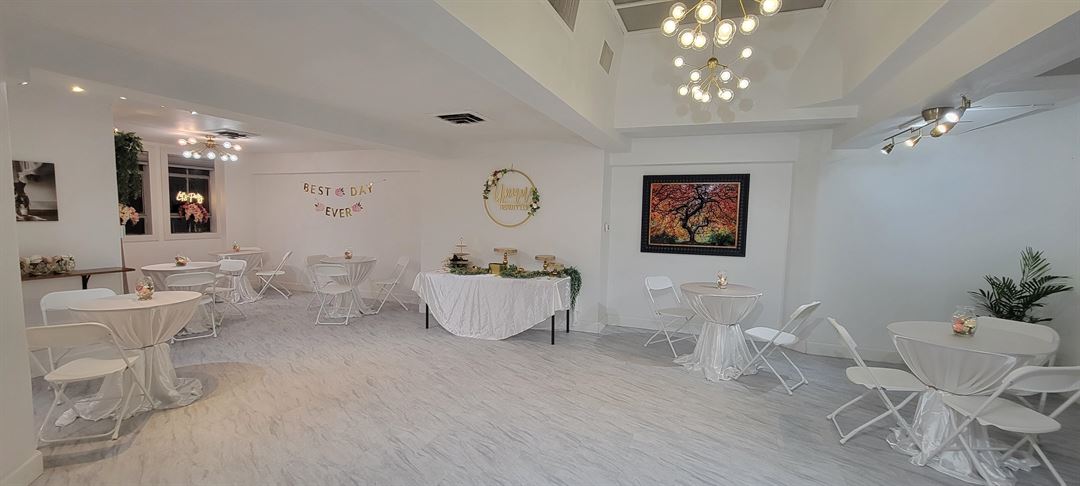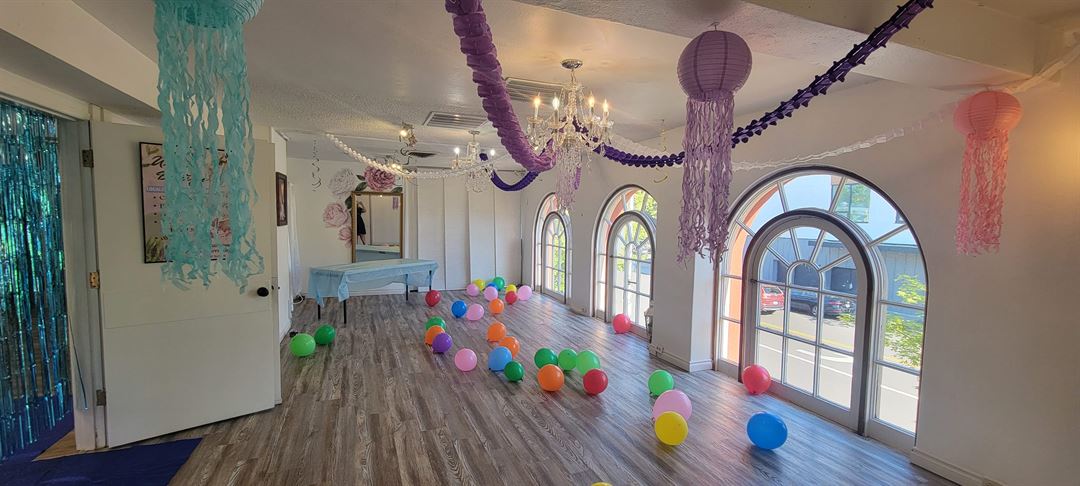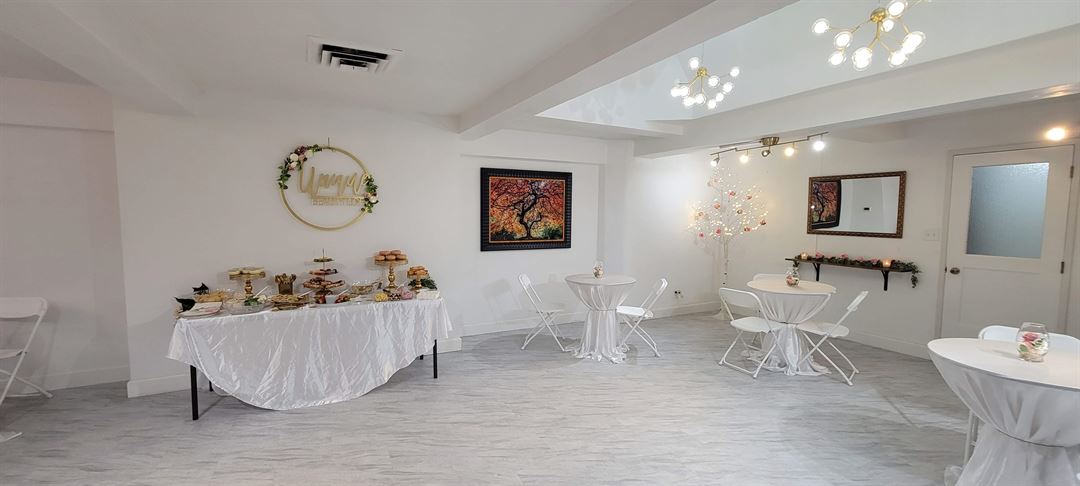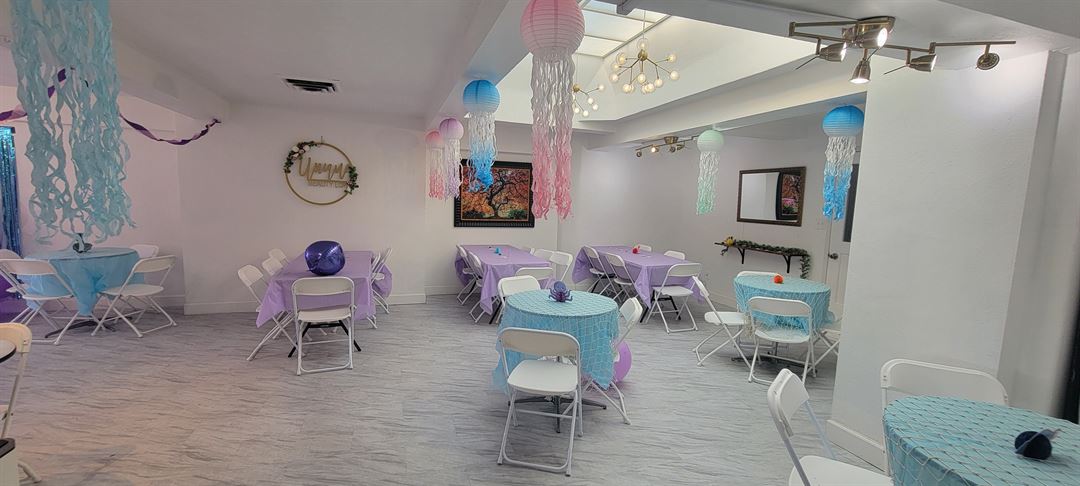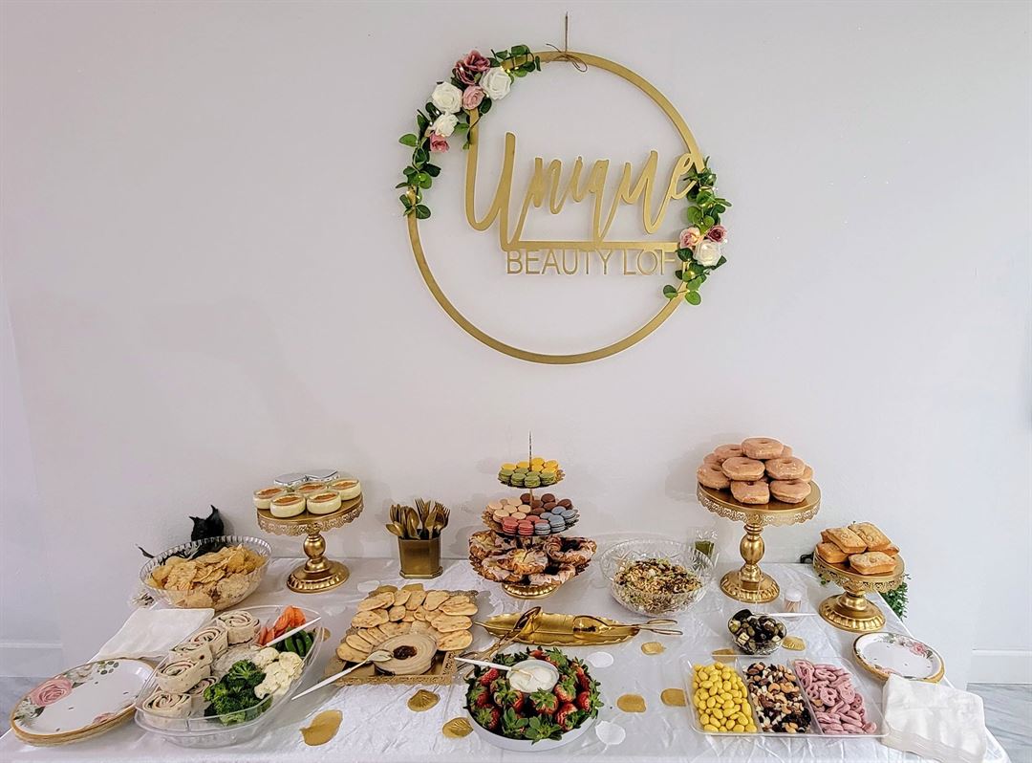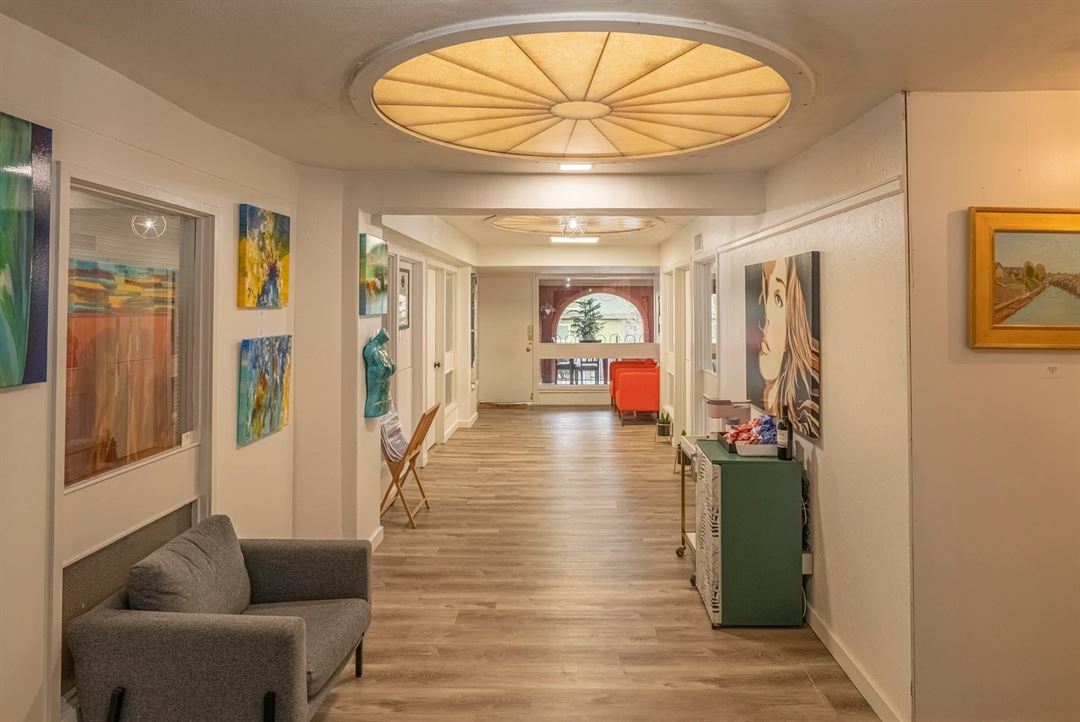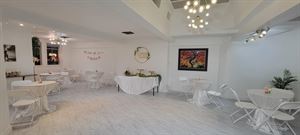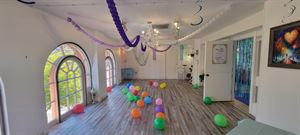The Loft Studios
1001 Main St., Suite A , Vancouver, WA
Capacity: 30 people
About The Loft Studios
Loft Studio: Suite D
This space is 800 square feet and is perfect for small gatherings such as baby showers, bridal showers, tea parties, and brunch themed birthdays. Or use it for your business education classes, workshops or meetings. located upstairs above Short and Sweet.
Accommodates up to 30 guests.
Loft Studio: Suite B
Our newly remodeled event space offers 600 square feet of versatility, comfortably accommodating up to 15 guests. Ideal for small classes, meetings, and photography sessions, Studio B features three large windows flooding the space with natural light. Experience the perfect blend of functionality and ambiance in this inviting setting.
Located upstairs above Short and Sweet
Event Pricing
Monday through Thursday
Attendees: 0-30
| Pricing is for
parties
and
meetings
only
Attendees: 0-30 |
$50
/hour
Pricing for parties and meetings only
Friday/Saturday/Sunday
Attendees: 0-30
| Pricing is for
parties
and
meetings
only
Attendees: 0-30 |
$100
/hour
Pricing for parties and meetings only
Event Spaces
Loft Studio
Studio B
The Loft Studios
Neighborhood
Venue Types
Amenities
- Outside Catering Allowed
- Wireless Internet/Wi-Fi
Features
- Max Number of People for an Event: 30
- Number of Event/Function Spaces: 2
- Special Features: Portable Bluetooth speakers, both large & small available, large projector screen & projector, microphones, Large skylight with natural light, two bathrooms, outdoor balcony, rentable parking lot, list of partnered vendors to make event seamless, etc.
- Total Meeting Room Space (Square Feet): 800
